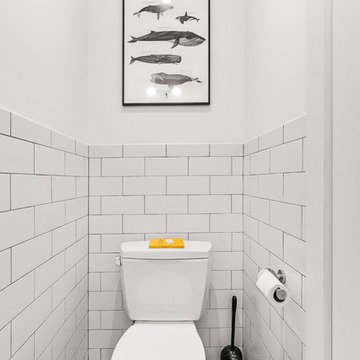Contemporary Home Design Ideas

Klopf Architecture, Arterra Landscape Architects and Henry Calvert of Calvert Ventures Designed and built a new warm, modern, Eichler-inspired, open, indoor-outdoor home on a deeper-than-usual San Mateo Highlands property where an original Eichler house had burned to the ground.
The owners wanted multi-generational living and larger spaces than the original home offered, but all parties agreed that the house should respect the neighborhood and blend in stylistically with the other Eichlers. At first the Klopf team considered re-using what little was left of the original home and expanding on it. But after discussions with the owner and builder, all parties agreed that the last few remaining elements of the house were not practical to re-use, so Klopf Architecture designed a new home that pushes the Eichler approach in new directions.
One disadvantage of Eichler production homes is that the house designs were not optimized for each specific lot. A new custom home offered the team a chance to start over. In this case, a longer house that opens up sideways to the south fit the lot better than the original square-ish house that used to open to the rear (west). Accordingly, the Klopf team designed an L-shaped “bar” house with a large glass wall with large sliding glass doors that faces sideways instead of to the rear like a typical Eichler. This glass wall opens to a pool and landscaped yard designed by Arterra Landscape Architects.
Driving by the house, one might assume at first glance it is an Eichler because of the horizontality, the overhanging flat roof eaves, the dark gray vertical siding, and orange solid panel front door, but the house is designed for the 21st Century and is not meant to be a “Likeler.” You won't see any posts and beams in this home. Instead, the ceiling decking is a western red cedar that covers over all the beams. Like Eichlers, this cedar runs continuously from inside to out, enhancing the indoor / outdoor feeling of the house, but unlike Eichlers it conceals a cavity for lighting, wiring, and insulation. Ceilings are higher, rooms are larger and more open, the master bathroom is light-filled and more generous, with a separate tub and shower and a separate toilet compartment, and there is plenty of storage. The garage even easily fits two of today's vehicles with room to spare.
A massive 49-foot by 12-foot wall of glass and the continuity of materials from inside to outside enhance the inside-outside living concept, so the owners and their guests can flow freely from house to pool deck to BBQ to pool and back.
During construction in the rough framing stage, Klopf thought the front of the house appeared too tall even though the house had looked right in the design renderings (probably because the house is uphill from the street). So Klopf Architecture paid the framer to change the roofline from how we had designed it to be lower along the front, allowing the home to blend in better with the neighborhood. One project goal was for people driving up the street to pass the home without immediately noticing there is an "imposter" on this lot, and making that change was essential to achieve that goal.
This 2,606 square foot, 3 bedroom, 3 bathroom Eichler-inspired new house is located in San Mateo in the heart of the Silicon Valley.
Klopf Architecture Project Team: John Klopf, AIA, Klara Kevane
Landscape Architect: Arterra Landscape Architects
Contractor: Henry Calvert of Calvert Ventures
Photography ©2016 Mariko Reed
Location: San Mateo, CA
Year completed: 2016
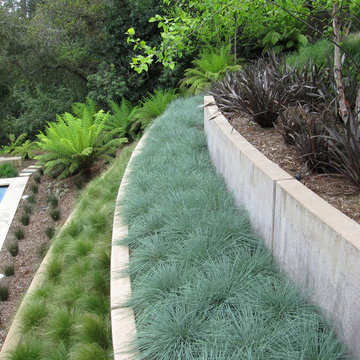
Photography: © ShadesOfGreen
This is an example of a contemporary retaining wall landscape in San Francisco.
This is an example of a contemporary retaining wall landscape in San Francisco.
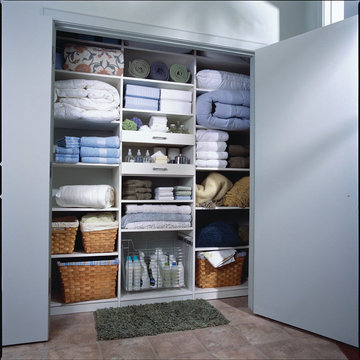
Custom shelving and wicker baskets organize and store towels, sheets and quilts.
Reach-in closet - mid-sized contemporary gender-neutral ceramic tile reach-in closet idea in New York with open cabinets and white cabinets
Reach-in closet - mid-sized contemporary gender-neutral ceramic tile reach-in closet idea in New York with open cabinets and white cabinets
Find the right local pro for your project

Trendy l-shaped light wood floor and beige floor kitchen photo in New York with an undermount sink, recessed-panel cabinets, white cabinets, multicolored backsplash, black appliances, an island and multicolored countertops
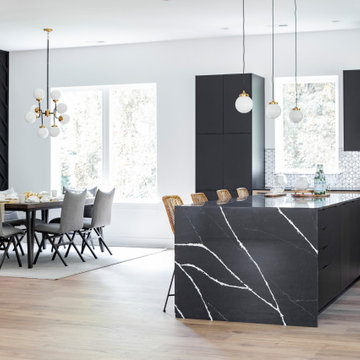
Bold kitchen and dining area in Kale Mills. Chelsea Building Group's latest homes in Charlotte, NC
Example of a trendy kitchen design in Charlotte with flat-panel cabinets, black cabinets, quartz countertops, white backsplash, an island and black countertops
Example of a trendy kitchen design in Charlotte with flat-panel cabinets, black cabinets, quartz countertops, white backsplash, an island and black countertops

Inspiration for a mid-sized contemporary light wood floor and beige floor great room remodel in Chicago with white walls
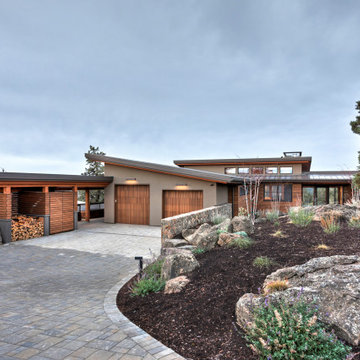
Example of a trendy multicolored one-story mixed siding house exterior design in Other with a shed roof
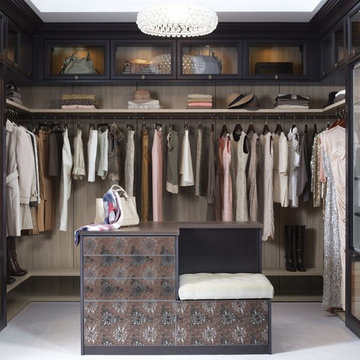
Luxury Walk-In Closet with Island
Walk-in closet - large contemporary gender-neutral carpeted walk-in closet idea in Santa Barbara with glass-front cabinets and black cabinets
Walk-in closet - large contemporary gender-neutral carpeted walk-in closet idea in Santa Barbara with glass-front cabinets and black cabinets

Example of a large trendy master white tile and mirror tile marble floor, white floor, double-sink, coffered ceiling and wall paneling bathroom design in Atlanta with shaker cabinets, turquoise cabinets, a one-piece toilet, white walls, an undermount sink, quartz countertops, white countertops and a built-in vanity
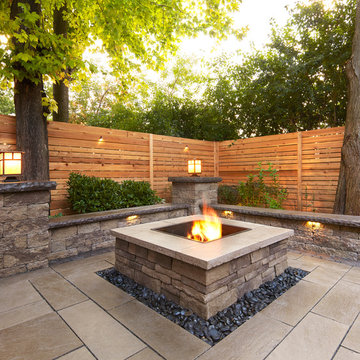
Traditional Style Fire Feature - the Prescott Fire Pit - using Techo-Bloc's Prescott wall & Piedimonte cap.
Inspiration for a large contemporary backyard concrete patio remodel in Charlotte with a fire pit
Inspiration for a large contemporary backyard concrete patio remodel in Charlotte with a fire pit
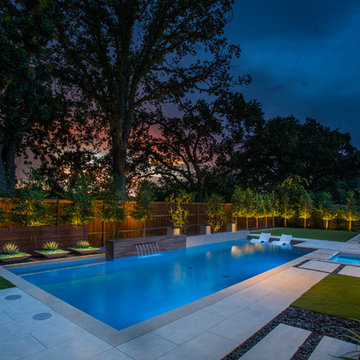
Pool fountain - mid-sized contemporary backyard rectangular pool fountain idea in Dallas with decking
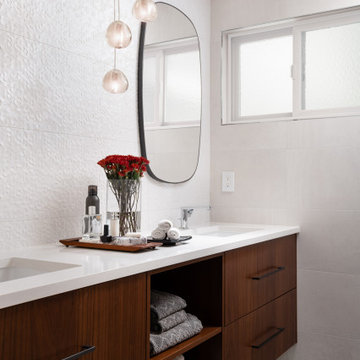
Inspiration for a small contemporary master white tile and porcelain tile porcelain tile and gray floor bathroom remodel in Seattle with flat-panel cabinets, medium tone wood cabinets, an undermount sink, quartz countertops and white countertops

Alan Blakely
Large trendy open concept dark wood floor and brown floor family room photo in Salt Lake City with beige walls, a standard fireplace, a wall-mounted tv and a concrete fireplace
Large trendy open concept dark wood floor and brown floor family room photo in Salt Lake City with beige walls, a standard fireplace, a wall-mounted tv and a concrete fireplace

Example of a large trendy master dark wood floor freestanding bathtub design in San Francisco with flat-panel cabinets, white cabinets, a one-piece toilet, beige walls, a vessel sink and concrete countertops
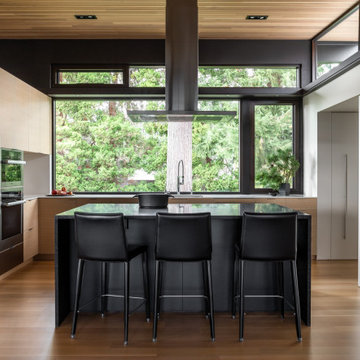
Inspiration for a contemporary l-shaped medium tone wood floor and wood ceiling open concept kitchen remodel in Seattle with an undermount sink, flat-panel cabinets, light wood cabinets, white backsplash, stainless steel appliances, an island and white countertops

Photo by: Rick Keating
Inspiration for a large contemporary l-shaped kitchen remodel in Portland with a single-bowl sink, flat-panel cabinets, medium tone wood cabinets, solid surface countertops, gray backsplash, stone slab backsplash, stainless steel appliances and an island
Inspiration for a large contemporary l-shaped kitchen remodel in Portland with a single-bowl sink, flat-panel cabinets, medium tone wood cabinets, solid surface countertops, gray backsplash, stone slab backsplash, stainless steel appliances and an island
Contemporary Home Design Ideas
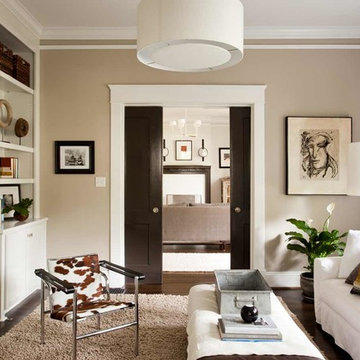
Jeff Herr
Living room - mid-sized contemporary enclosed dark wood floor living room idea in Atlanta with beige walls
Living room - mid-sized contemporary enclosed dark wood floor living room idea in Atlanta with beige walls

The waterfall marble countertop replaced to old wall, which opened this kitchen up a lot, much to the delight of the owners.
Textured MDF panels with LED under-the-counter dimmable strip lights gave the area a whole new feel.
Scot Trueblood, Paradise Aerial Imagery

Eat-in kitchen - mid-sized contemporary u-shaped light wood floor and beige floor eat-in kitchen idea in Portland with an undermount sink, flat-panel cabinets, blue backsplash, subway tile backsplash, stainless steel appliances, no island, gray countertops, medium tone wood cabinets and quartz countertops
32

























