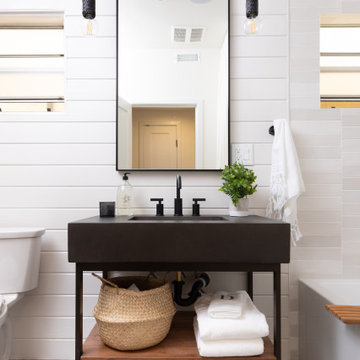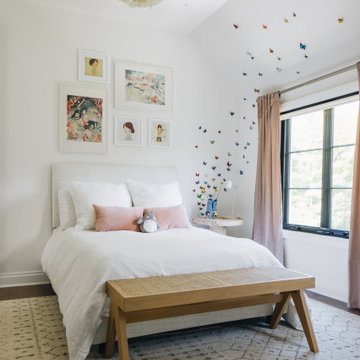Contemporary Home Design Ideas
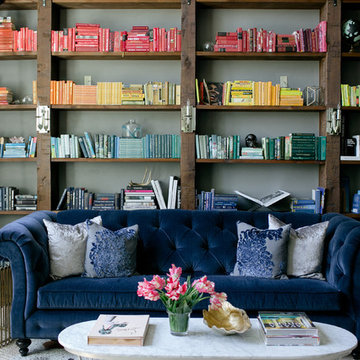
Brad + Jen Butcher
Inspiration for a large contemporary open concept medium tone wood floor and brown floor living room library remodel in Nashville with gray walls and a stone fireplace
Inspiration for a large contemporary open concept medium tone wood floor and brown floor living room library remodel in Nashville with gray walls and a stone fireplace

Vibrant living room room with tufted velvet sectional, lacquer & marble cocktail table, colorful oriental rug, pink grasscloth wallcovering, black ceiling, and brass accents. Photo by Kyle Born.

This photo is taken from the newly-added family room. The column in the kitchen island is where the old house ended. The dining room is to the right, and the family room is behind the photographer.
Featured Project on Houzz
http://www.houzz.com/ideabooks/19481561/list/One-Big-Happy-Expansion-for-Michigan-Grandparents
Interior Design: Lauren King Interior Design
Contractor: Beechwood Building and Design
Photo: Steve Kuzma Photography
Find the right local pro for your project

Open concept kitchen - large contemporary u-shaped light wood floor and beige floor open concept kitchen idea in Los Angeles with an undermount sink, flat-panel cabinets, light wood cabinets, marble countertops, black backsplash, stone slab backsplash, stainless steel appliances, an island and black countertops
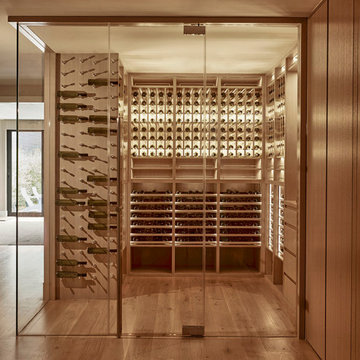
Our San Francisco studio designed this beautiful four-story home for a young newlywed couple to create a warm, welcoming haven for entertaining family and friends. In the living spaces, we chose a beautiful neutral palette with light beige and added comfortable furnishings in soft materials. The kitchen is designed to look elegant and functional, and the breakfast nook with beautiful rust-toned chairs adds a pop of fun, breaking the neutrality of the space. In the game room, we added a gorgeous fireplace which creates a stunning focal point, and the elegant furniture provides a classy appeal. On the second floor, we went with elegant, sophisticated decor for the couple's bedroom and a charming, playful vibe in the baby's room. The third floor has a sky lounge and wine bar, where hospitality-grade, stylish furniture provides the perfect ambiance to host a fun party night with friends. In the basement, we designed a stunning wine cellar with glass walls and concealed lights which create a beautiful aura in the space. The outdoor garden got a putting green making it a fun space to share with friends.
---
Project designed by ballonSTUDIO. They discreetly tend to the interior design needs of their high-net-worth individuals in the greater Bay Area and to their second home locations.
For more about ballonSTUDIO, see here: https://www.ballonstudio.com/
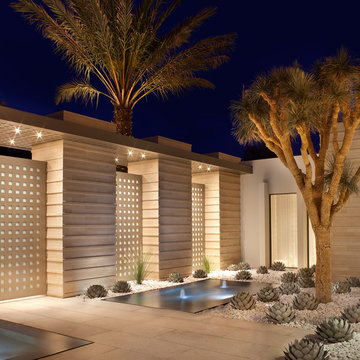
Inspiration for a small contemporary full sun and desert courtyard gravel landscaping in Los Angeles for summer.

Sponsored
Over 300 locations across the U.S.
Schedule Your Free Consultation
Ferguson Bath, Kitchen & Lighting Gallery
Ferguson Bath, Kitchen & Lighting Gallery

Laundry Room with Custom Cabinets
Dedicated laundry room - mid-sized contemporary l-shaped porcelain tile and beige floor dedicated laundry room idea in Las Vegas with an undermount sink, flat-panel cabinets, brown cabinets, quartz countertops, white walls, a side-by-side washer/dryer and white countertops
Dedicated laundry room - mid-sized contemporary l-shaped porcelain tile and beige floor dedicated laundry room idea in Las Vegas with an undermount sink, flat-panel cabinets, brown cabinets, quartz countertops, white walls, a side-by-side washer/dryer and white countertops
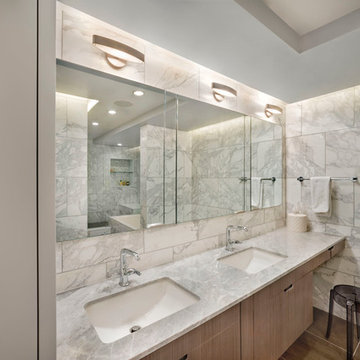
David Joseph
Example of a mid-sized trendy master white tile and marble tile porcelain tile bathroom design in New York with an undermount sink, flat-panel cabinets, light wood cabinets, white walls and marble countertops
Example of a mid-sized trendy master white tile and marble tile porcelain tile bathroom design in New York with an undermount sink, flat-panel cabinets, light wood cabinets, white walls and marble countertops

Inspiration for a mid-sized contemporary open concept concrete floor living room remodel in Orange County with a bar, beige walls, a standard fireplace, a plaster fireplace and a media wall
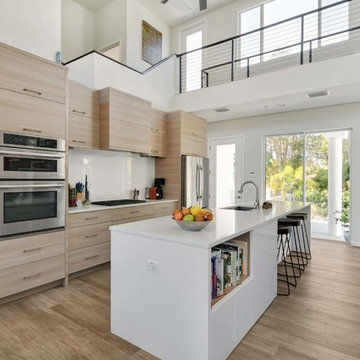
Kitchen - contemporary galley medium tone wood floor and brown floor kitchen idea in Tampa with an undermount sink, flat-panel cabinets, light wood cabinets, white backsplash, stainless steel appliances, an island and white countertops
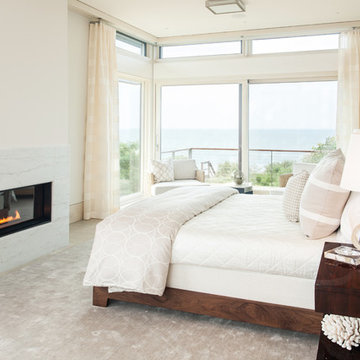
Bedroom - large contemporary master bamboo floor and beige floor bedroom idea in Boston with white walls, a ribbon fireplace and a stone fireplace
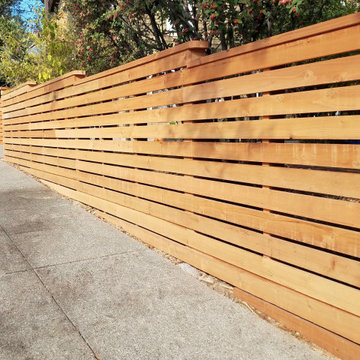
Photo of a large contemporary full sun front yard concrete paver landscaping in San Francisco.

Sponsored
Columbus, OH
The Creative Kitchen Company
Franklin County's Kitchen Remodeling and Refacing Professional
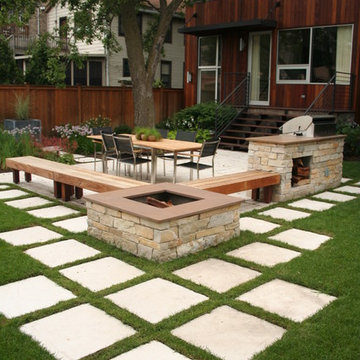
Pavers set into lawn lend a distinctive modernistic feel to the landscape
Trendy patio photo in Chicago with a fire pit
Trendy patio photo in Chicago with a fire pit
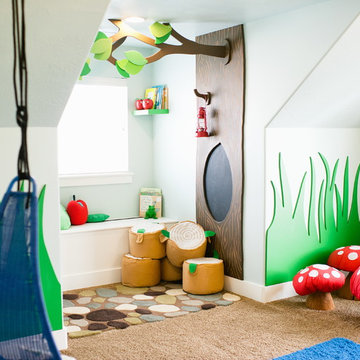
Aria Bethards
Kids' room - contemporary gender-neutral kids' room idea in Salt Lake City
Kids' room - contemporary gender-neutral kids' room idea in Salt Lake City
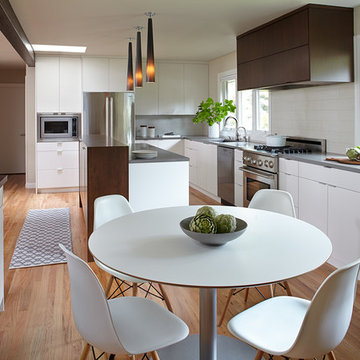
This outdated Mid Century ranch built in late 1950’s was in serious need of an update. Our clients wanted a fresh contemporary feel that was simple in design and reflected the original Mid Century feel of the home.
The new frosted Plexiglas railing allows the now open staircase and modern pendant to become part of the small dining area. White painted cabinetry with slab doors and minimal pulls add a lighter component and balance out the dark walnut cabinetry. The (3) built-in charging drawers, Legrand retractable outlets and a single door hood that opens with a light touch add a "cool" functional vibe to the space.,
Gray quartz countertops and a rectilinear white tile backsplash add serenity and tie in the stainless appliances giving the kitchen a modern feel.
A wood waterfall countertop detail on the back of the island adds interest to the space and is anchored by the unique handblown wave glass pendants in a soft grey color.
The new exposed support is both dramatic and functional in that it hides a support post in open bookcase cabinet.
Wendi Nordeck Photography
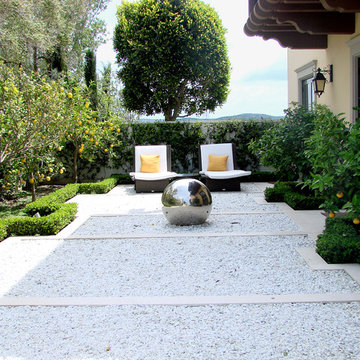
Inspiration for a mid-sized contemporary backyard gravel formal garden in Los Angeles.
Contemporary Home Design Ideas

Sponsored
Over 300 locations across the U.S.
Schedule Your Free Consultation
Ferguson Bath, Kitchen & Lighting Gallery
Ferguson Bath, Kitchen & Lighting Gallery
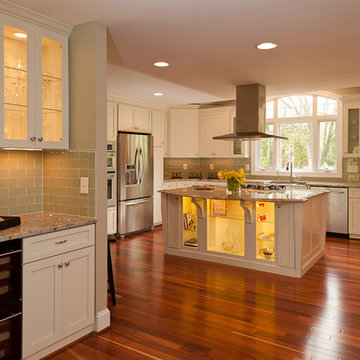
Large eat in kitchen with butler's pantry abinets are Shaker white with brushed nickel hardware. The back splash is glass tile, laid in a subway pattern. The large island has a modern stainless steel range hood.
Capital Area Construction
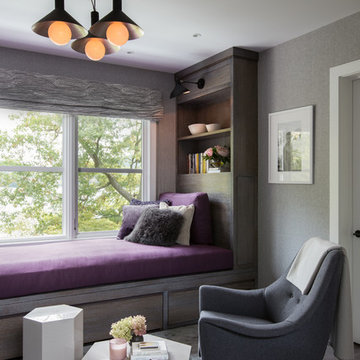
Federica Carlet
Example of a trendy family room library design in New York with gray walls
Example of a trendy family room library design in New York with gray walls
120

























