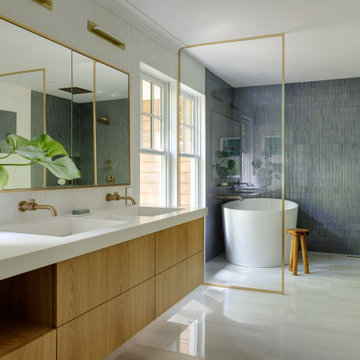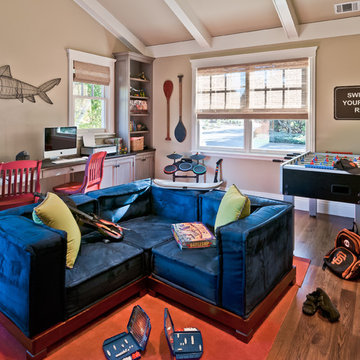Contemporary Home Design Ideas

Trendy master medium tone wood floor and brown floor bedroom photo in Chicago with white walls and a ribbon fireplace

Example of a trendy master beige tile beige floor bathroom design in Other with flat-panel cabinets, medium tone wood cabinets, white walls and an undermount sink

The Mazama house is located in the Methow Valley of Washington State, a secluded mountain valley on the eastern edge of the North Cascades, about 200 miles northeast of Seattle.
The house has been carefully placed in a copse of trees at the easterly end of a large meadow. Two major building volumes indicate the house organization. A grounded 2-story bedroom wing anchors a raised living pavilion that is lifted off the ground by a series of exposed steel columns. Seen from the access road, the large meadow in front of the house continues right under the main living space, making the living pavilion into a kind of bridge structure spanning over the meadow grass, with the house touching the ground lightly on six steel columns. The raised floor level provides enhanced views as well as keeping the main living level well above the 3-4 feet of winter snow accumulation that is typical for the upper Methow Valley.
To further emphasize the idea of lightness, the exposed wood structure of the living pavilion roof changes pitch along its length, so the roof warps upward at each end. The interior exposed wood beams appear like an unfolding fan as the roof pitch changes. The main interior bearing columns are steel with a tapered “V”-shape, recalling the lightness of a dancer.
The house reflects the continuing FINNE investigation into the idea of crafted modernism, with cast bronze inserts at the front door, variegated laser-cut steel railing panels, a curvilinear cast-glass kitchen counter, waterjet-cut aluminum light fixtures, and many custom furniture pieces. The house interior has been designed to be completely integral with the exterior. The living pavilion contains more than twelve pieces of custom furniture and lighting, creating a totality of the designed environment that recalls the idea of Gesamtkunstverk, as seen in the work of Josef Hoffman and the Viennese Secessionist movement in the early 20th century.
The house has been designed from the start as a sustainable structure, with 40% higher insulation values than required by code, radiant concrete slab heating, efficient natural ventilation, large amounts of natural lighting, water-conserving plumbing fixtures, and locally sourced materials. Windows have high-performance LowE insulated glazing and are equipped with concealed shades. A radiant hydronic heat system with exposed concrete floors allows lower operating temperatures and higher occupant comfort levels. The concrete slabs conserve heat and provide great warmth and comfort for the feet.
Deep roof overhangs, built-in shades and high operating clerestory windows are used to reduce heat gain in summer months. During the winter, the lower sun angle is able to penetrate into living spaces and passively warm the exposed concrete floor. Low VOC paints and stains have been used throughout the house. The high level of craft evident in the house reflects another key principle of sustainable design: build it well and make it last for many years!
Photo by Benjamin Benschneider
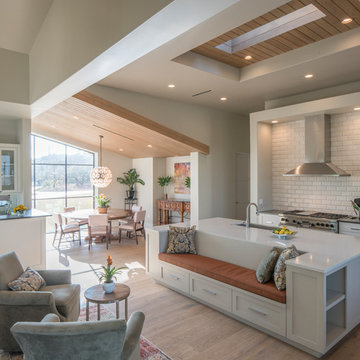
Brian Mihealsick
Inspiration for a contemporary light wood floor and beige floor open concept kitchen remodel in Austin with a single-bowl sink, shaker cabinets, white cabinets, white backsplash, subway tile backsplash, stainless steel appliances and an island
Inspiration for a contemporary light wood floor and beige floor open concept kitchen remodel in Austin with a single-bowl sink, shaker cabinets, white cabinets, white backsplash, subway tile backsplash, stainless steel appliances and an island
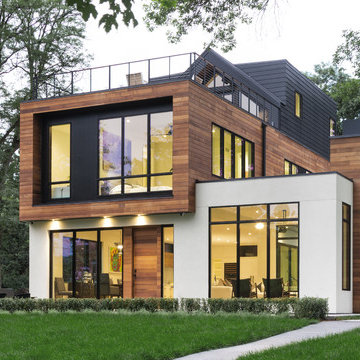
Trendy multicolored three-story mixed siding exterior home photo in Minneapolis
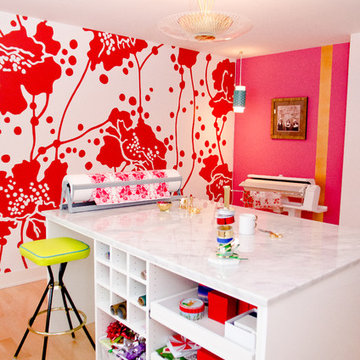
Photographer: Pretty Pear Photography
Designer: Susan Martin-Gibbons
Inspiration for a contemporary craft room remodel in Louisville
Inspiration for a contemporary craft room remodel in Louisville

Hulya Kolabas
Walk-in shower - small contemporary white tile and porcelain tile brick floor walk-in shower idea in New York with a wall-mount sink, white walls, open cabinets, stainless steel countertops and dark wood cabinets
Walk-in shower - small contemporary white tile and porcelain tile brick floor walk-in shower idea in New York with a wall-mount sink, white walls, open cabinets, stainless steel countertops and dark wood cabinets
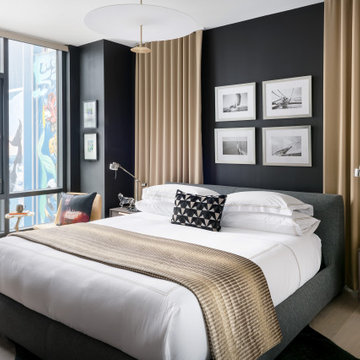
Example of a small trendy master light wood floor and beige floor bedroom design in Boston with black walls
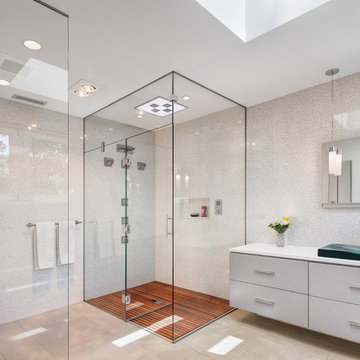
Darris Lee Harris
Trendy master white tile and mosaic tile corner shower photo in Chicago with a vessel sink, flat-panel cabinets, white cabinets, a one-piece toilet, white walls, solid surface countertops and a hinged shower door
Trendy master white tile and mosaic tile corner shower photo in Chicago with a vessel sink, flat-panel cabinets, white cabinets, a one-piece toilet, white walls, solid surface countertops and a hinged shower door
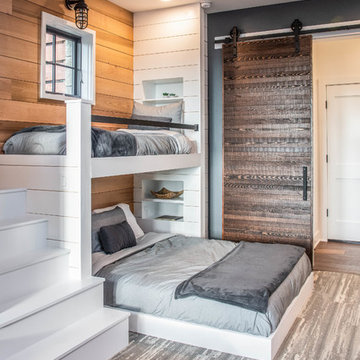
Kids' room - large contemporary gender-neutral carpeted and gray floor kids' room idea in Other with brown walls

Large trendy open concept porcelain tile and gray floor living room photo in Los Angeles with white walls, a ribbon fireplace, a tile fireplace and a wall-mounted tv

Chantal Vu
Mid-sized trendy open concept medium tone wood floor and brown floor living room photo in San Diego with gray walls, a ribbon fireplace, a tile fireplace and a wall-mounted tv
Mid-sized trendy open concept medium tone wood floor and brown floor living room photo in San Diego with gray walls, a ribbon fireplace, a tile fireplace and a wall-mounted tv

Alan Blakely
Inspiration for a large contemporary master light wood floor and beige floor bedroom remodel in Salt Lake City with beige walls, a standard fireplace and a plaster fireplace
Inspiration for a large contemporary master light wood floor and beige floor bedroom remodel in Salt Lake City with beige walls, a standard fireplace and a plaster fireplace

Derik Olsen Photography
Small contemporary beige two-story wood exterior home idea in Other
Small contemporary beige two-story wood exterior home idea in Other
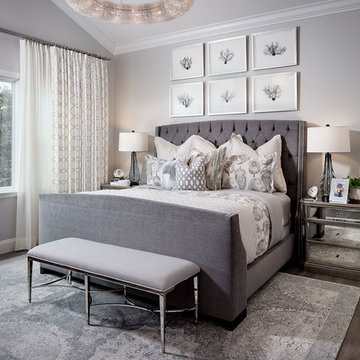
Bedroom - large contemporary master medium tone wood floor bedroom idea in San Diego with gray walls and a ribbon fireplace

This property came with a house which proved ill-matched to our clients’ needs but which nestled neatly amid beautiful live oaks. In choosing to commission a new home, they asked that it also tuck under the limbs of the oaks and maintain a subdued presence to the street. Extraordinary efforts such as cantilevered floors and even bridging over critical root zones allow the design to be truly fitted to the site and to co-exist with the trees, the grandest of which is the focal point of the entry courtyard.
Of equal importance to the trees and view was to provide, conversely, for walls to display 35 paintings and numerous books. From form to smallest detail, the house is quiet and subtle.

Mid-sized trendy l-shaped light wood floor and brown floor enclosed kitchen photo in Columbus with an undermount sink, light wood cabinets, marble countertops, black backsplash, marble backsplash, black appliances, white countertops and flat-panel cabinets

A white kitchen with mixed metals and a combination of gray and warm tones were the mandate for this kitchen that served as the hub of the open floor plan modern home. The stainless steel appliances and gold toned pendants, backsplash, and seating are tied together by the marble which has both gray and sienna hues. The custom hood and stainless horizontal feature added interest. This kitchen is also equiped with the latest appliance technology and heated floors for function and comfort.
Contemporary Home Design Ideas
64

























