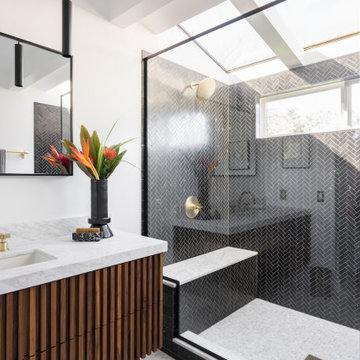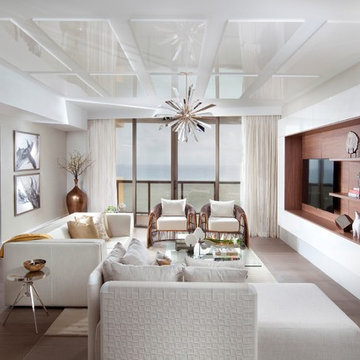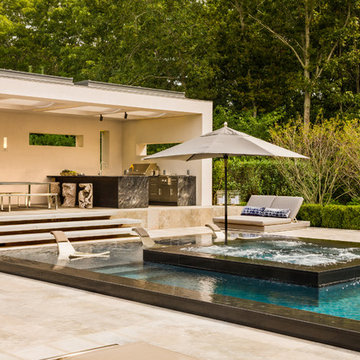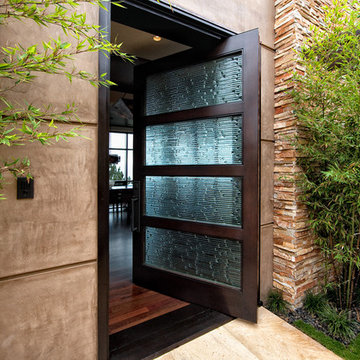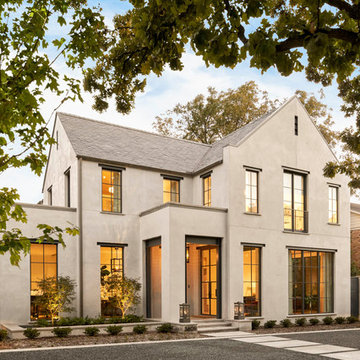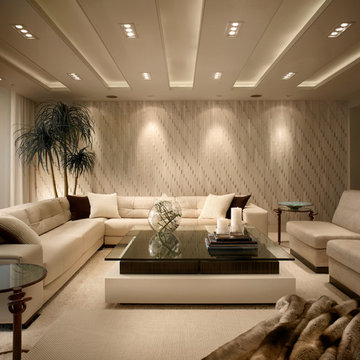Contemporary Home Design Ideas
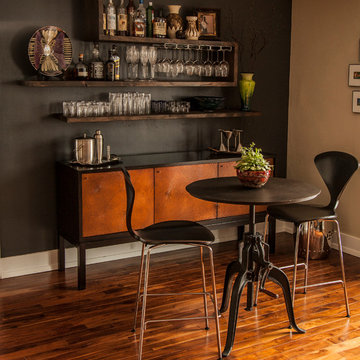
Inspiration for a contemporary single-wall medium tone wood floor home bar remodel in Salt Lake City with no sink, flat-panel cabinets and medium tone wood cabinets
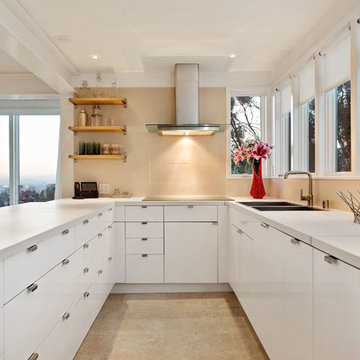
Example of a large trendy u-shaped beige floor kitchen design in Los Angeles with a double-bowl sink, flat-panel cabinets, white cabinets, beige backsplash, a peninsula, solid surface countertops, porcelain backsplash and stainless steel appliances
Find the right local pro for your project
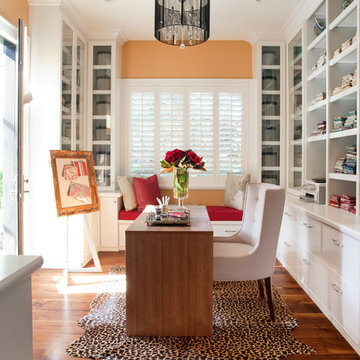
Designed by Sindhu Peruri of
Peruri Design Co.
Woodside, CA
Photography by Eric Roth
Example of a mid-sized trendy freestanding desk dark wood floor and brown floor study room design in San Francisco with orange walls and no fireplace
Example of a mid-sized trendy freestanding desk dark wood floor and brown floor study room design in San Francisco with orange walls and no fireplace

For the primary bath renovation on the second level, we slightly expanded the footprint of the bathroom by incorporating an existing closet and short hallway. The inviting new bath is black and gray with gold tile accents and now has a double sink vanity with warm wood tones.

Sponsored
Columbus, OH
The Creative Kitchen Company
Franklin County's Kitchen Remodeling and Refacing Professional

The Sky Tunnel MKII by Element4 is the perfect fit for this wide open living area. Over 5' tall and see-through, this fireplace makes a statement for those who want a truly unique modern design.
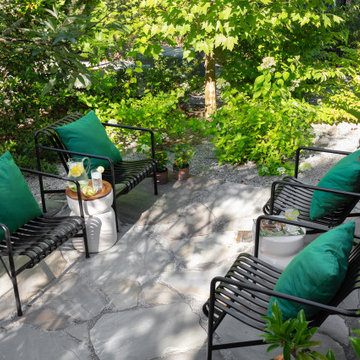
Photography: Rustic White
Patio - small contemporary side yard stone patio idea in Atlanta with no cover
Patio - small contemporary side yard stone patio idea in Atlanta with no cover
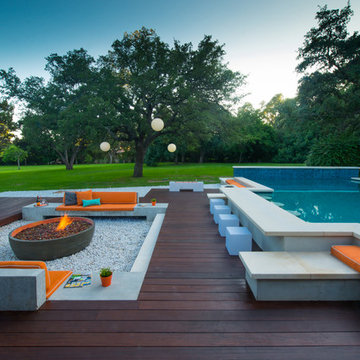
Photographed by David De Gendt
Trendy backyard custom-shaped pool photo in Austin with decking
Trendy backyard custom-shaped pool photo in Austin with decking

Mid-Century Modernism inspired our design for this new house in Noe Valley. The exterior is distinguished by cubic massing, well proportioned forms and use of contrasting but harmonious natural materials. These include clear cedar, stone, aluminum, colored stucco, glass railings, slate and painted wood. At the rear yard, stepped terraces provide scenic views of downtown and the Bay Bridge. Large sunken courts allow generous natural light to reach the below grade guest bedroom and office behind the first floor garage. The upper floors bedrooms and baths are flooded with natural light from carefully arranged windows that open the house to panoramic views. A mostly open plan with 10 foot ceilings and an open stairwell combine with metal railings, dropped ceilings, fin walls, a stone fireplace, stone counters and teak floors to create a unified interior.
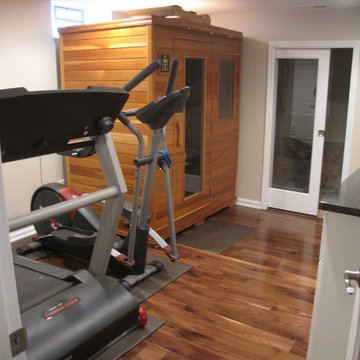
Sponsored
Delaware, OH
Buckeye Basements, Inc.
Central Ohio's Basement Finishing ExpertsBest Of Houzz '13-'21
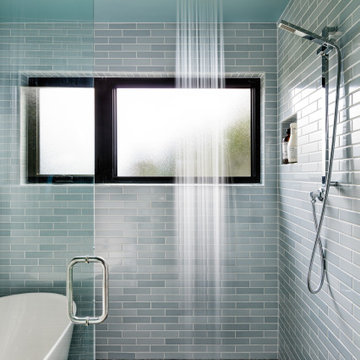
This spa-like wet room reflects the ocean feel of this Pacific Northwest view home.
Remodeled by Blue Sound Construction, Interior Design by KP Spaces, Design by Brian David Roberts, Photography by Miranda Estes.

Powder room - contemporary gray tile and mosaic tile light wood floor and vaulted ceiling powder room idea in Portland with open cabinets, medium tone wood cabinets, white walls, a vessel sink, wood countertops and a floating vanity
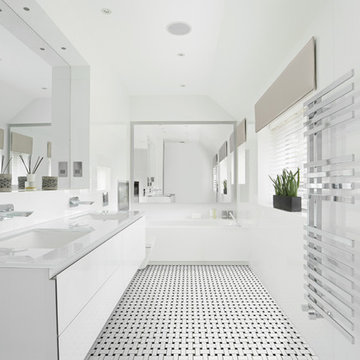
Arley Wholesale
Alcove bathtub - mid-sized contemporary master porcelain tile alcove bathtub idea in Philadelphia with an undermount sink, flat-panel cabinets, white cabinets, white walls, a wall-mount toilet, glass countertops and white countertops
Alcove bathtub - mid-sized contemporary master porcelain tile alcove bathtub idea in Philadelphia with an undermount sink, flat-panel cabinets, white cabinets, white walls, a wall-mount toilet, glass countertops and white countertops
Contemporary Home Design Ideas
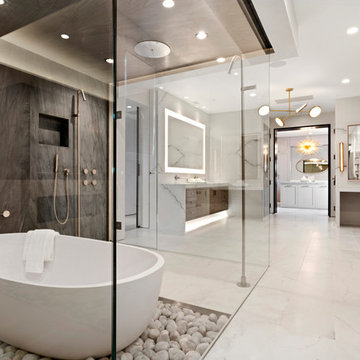
"Dramatically positioned along Pelican Crest's prized front row, this Newport Coast House presents a refreshing modern aesthetic rarely available in the community. A comprehensive $6M renovation completed in December 2017 appointed the home with an assortment of sophisticated design elements, including white oak & travertine flooring, light fixtures & chandeliers by Apparatus & Ladies & Gentlemen, & SubZero appliances throughout. The home's unique orientation offers the region's best view perspective, encompassing the ocean, Catalina Island, Harbor, city lights, Palos Verdes, Pelican Hill Golf Course, & crashing waves. The eminently liveable floorplan spans 3 levels and is host to 5 bedroom suites, open social spaces, home office (possible 6th bedroom) with views & balcony, temperature-controlled wine and cigar room, home spa with heated floors, a steam room, and quick-fill tub, home gym, & chic master suite with frameless, stand-alone shower, his & hers closets, & sprawling ocean views. The rear yard is an entertainer's paradise with infinity-edge pool & spa, fireplace, built-in BBQ, putting green, lawn, and covered outdoor dining area. An 8-car subterranean garage & fully integrated Savant system complete this one of-a-kind residence. Residents of Pelican Crest enjoy 24/7 guard-gated patrolled security, swim, tennis & playground amenities of the Newport Coast Community Center & close proximity to the pristine beaches, world-class shopping & dining, & John Wayne Airport." via Cain Group / Pacific Sotheby's International Realty
Photo: Chris Snitko

This custom roof deck in Manhattan's Chelsea neighborhood features lightweight aluminum decking, ipe planters, an ipe and metal pergola, and ipe benches with built-in storage under the seats. Few woods can match the natural beauty of ipe (pronounced ee-pey), a hardwood with a 30-year life expectancy. These pictures were taken in early spring, before the leaves have filled out on the trees. Plantings include coralbark maples, hornbeams, pink cherry trees, crape myrtles, and feather grasses. The planters include LED up-lighting and automated drip irrigation lines. Read more about our projects on my blog, www.amberfreda.com.
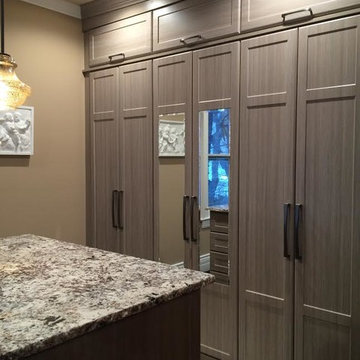
A built-in wardrobe can dramatically add storage space. However, it can also be a real architectural asset to a home. with a little attention to detail. This adds order to the space but also character. Photos by Creative Storage
147

























