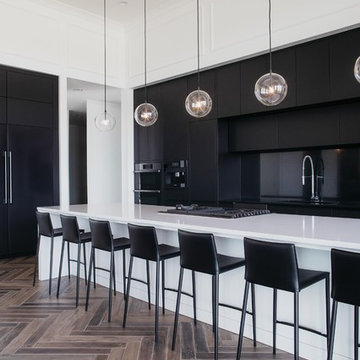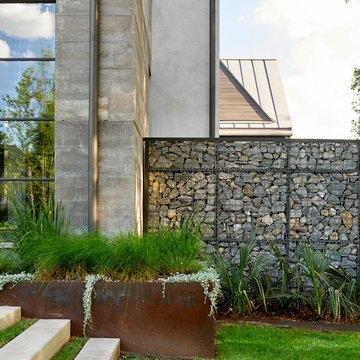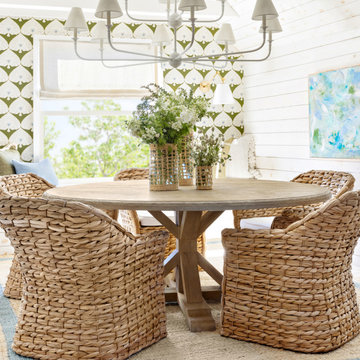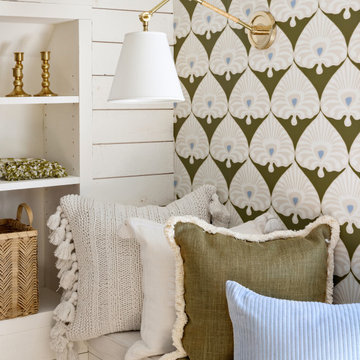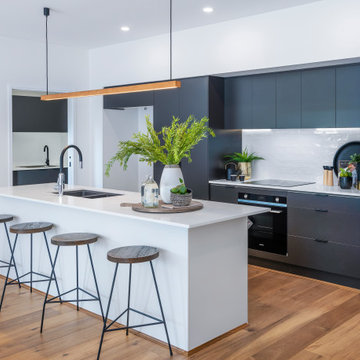Contemporary Home Design Ideas

Attached Chef Kitchen with Espresso Machine
Example of a large trendy galley limestone floor and beige floor kitchen pantry design in Las Vegas with an undermount sink, flat-panel cabinets, dark wood cabinets, granite countertops, gray backsplash, stone slab backsplash, stainless steel appliances, an island and beige countertops
Example of a large trendy galley limestone floor and beige floor kitchen pantry design in Las Vegas with an undermount sink, flat-panel cabinets, dark wood cabinets, granite countertops, gray backsplash, stone slab backsplash, stainless steel appliances, an island and beige countertops

Dallas Rugs provided this hand knotted wool and silk rug to our interior design client, RSVP Design Services. The photography is by Dan Piassick. Please contact us at info@dallasrugs.com for more rug options. Please contact RSVP Design Services for more information regarding other items in this photo. http://www.houzz.com/pro/rsvpdesignservices/rsvp-design-services
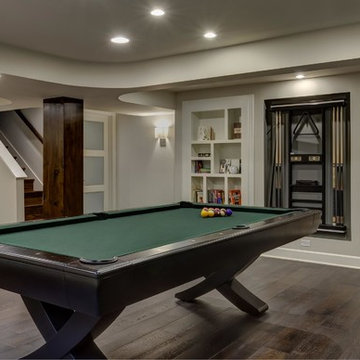
©Finished Basement Company
Basement - huge contemporary look-out dark wood floor and brown floor basement idea in Denver with gray walls, a ribbon fireplace and a tile fireplace
Basement - huge contemporary look-out dark wood floor and brown floor basement idea in Denver with gray walls, a ribbon fireplace and a tile fireplace
Find the right local pro for your project
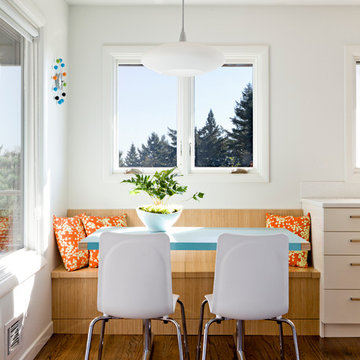
Trendy dark wood floor kitchen/dining room combo photo in Portland with white walls
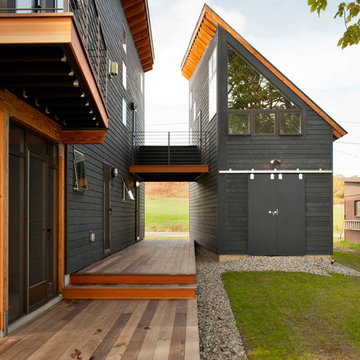
Looking towards entry
Photo by Michael Heeney
Example of a mid-sized trendy gray two-story wood house exterior design in Burlington with a shed roof and a metal roof
Example of a mid-sized trendy gray two-story wood house exterior design in Burlington with a shed roof and a metal roof
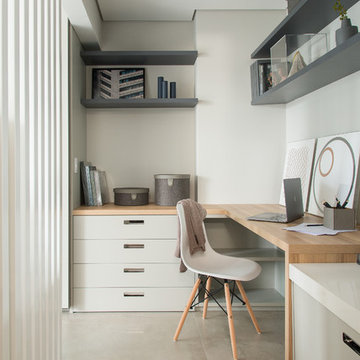
Example of a trendy built-in desk concrete floor and gray floor home office design in New York with gray walls
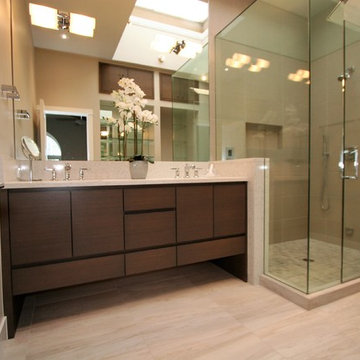
Example of a mid-sized trendy master corner shower design in Other with flat-panel cabinets, medium tone wood cabinets, an undermount sink, marble countertops and a hinged shower door

The goal of this project was to upgrade the builder grade finishes and create an ergonomic space that had a contemporary feel. This bathroom transformed from a standard, builder grade bathroom to a contemporary urban oasis. This was one of my favorite projects, I know I say that about most of my projects but this one really took an amazing transformation. By removing the walls surrounding the shower and relocating the toilet it visually opened up the space. Creating a deeper shower allowed for the tub to be incorporated into the wet area. Adding a LED panel in the back of the shower gave the illusion of a depth and created a unique storage ledge. A custom vanity keeps a clean front with different storage options and linear limestone draws the eye towards the stacked stone accent wall.
Houzz Write Up: https://www.houzz.com/magazine/inside-houzz-a-chopped-up-bathroom-goes-streamlined-and-swank-stsetivw-vs~27263720
The layout of this bathroom was opened up to get rid of the hallway effect, being only 7 foot wide, this bathroom needed all the width it could muster. Using light flooring in the form of natural lime stone 12x24 tiles with a linear pattern, it really draws the eye down the length of the room which is what we needed. Then, breaking up the space a little with the stone pebble flooring in the shower, this client enjoyed his time living in Japan and wanted to incorporate some of the elements that he appreciated while living there. The dark stacked stone feature wall behind the tub is the perfect backdrop for the LED panel, giving the illusion of a window and also creates a cool storage shelf for the tub. A narrow, but tasteful, oval freestanding tub fit effortlessly in the back of the shower. With a sloped floor, ensuring no standing water either in the shower floor or behind the tub, every thought went into engineering this Atlanta bathroom to last the test of time. With now adequate space in the shower, there was space for adjacent shower heads controlled by Kohler digital valves. A hand wand was added for use and convenience of cleaning as well. On the vanity are semi-vessel sinks which give the appearance of vessel sinks, but with the added benefit of a deeper, rounded basin to avoid splashing. Wall mounted faucets add sophistication as well as less cleaning maintenance over time. The custom vanity is streamlined with drawers, doors and a pull out for a can or hamper.
A wonderful project and equally wonderful client. I really enjoyed working with this client and the creative direction of this project.
Brushed nickel shower head with digital shower valve, freestanding bathtub, curbless shower with hidden shower drain, flat pebble shower floor, shelf over tub with LED lighting, gray vanity with drawer fronts, white square ceramic sinks, wall mount faucets and lighting under vanity. Hidden Drain shower system. Atlanta Bathroom.

Example of a trendy deck design in Grand Rapids with a fire pit and a roof extension
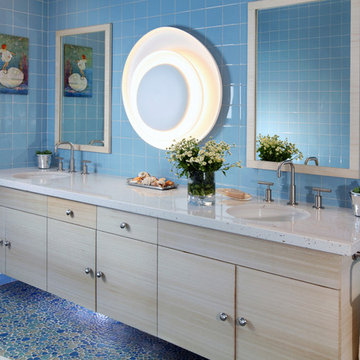
A sea of blue ceramic tile paired with organic form glass floor tiles and an orb-like wall sconce create a fresh aesthetic for a child's bathroom.
Photo Credit: Charles Metivier
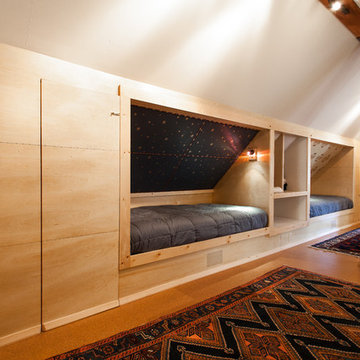
http://www.katalves.com/
Trendy gender-neutral cork floor kids' room photo in Sacramento with white walls
Trendy gender-neutral cork floor kids' room photo in Sacramento with white walls

Ellen McDermott Photography
Living room - contemporary living room idea in New York with gray walls and a ribbon fireplace
Living room - contemporary living room idea in New York with gray walls and a ribbon fireplace

Example of a mid-sized trendy 3/4 white tile and ceramic tile ceramic tile and black floor alcove shower design in Los Angeles with brown cabinets, a one-piece toilet, white walls, a drop-in sink, quartz countertops, a hinged shower door and white countertops

Inspiration for a large contemporary master white tile and marble tile porcelain tile and gray floor double shower remodel in Chicago with flat-panel cabinets, white cabinets, an undermount sink, a hinged shower door, multicolored walls and concrete countertops
Contemporary Home Design Ideas

The gorgeous entry to the house features a large wood commercial style front door, polished concrete floors and a barn door separating the master suite.
For more information please call Christiano Homes at (949)294-5387 or email at heather@christianohomes.com
Photo by Michael Asgian
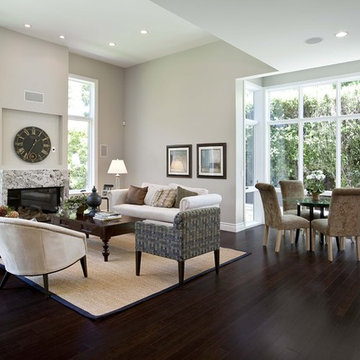
Living room - contemporary open concept dark wood floor and brown floor living room idea in San Francisco with gray walls, a standard fireplace, a stone fireplace and no tv
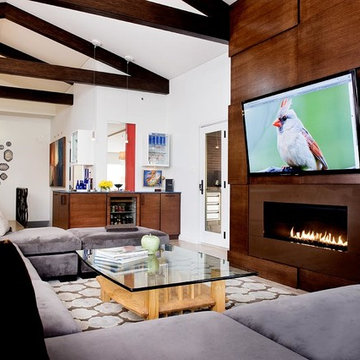
Master Remodelers Inc.,
David Aschkenas-Photographer
Living room - contemporary open concept living room idea in Other with white walls, a ribbon fireplace and a wall-mounted tv
Living room - contemporary open concept living room idea in Other with white walls, a ribbon fireplace and a wall-mounted tv
104

























