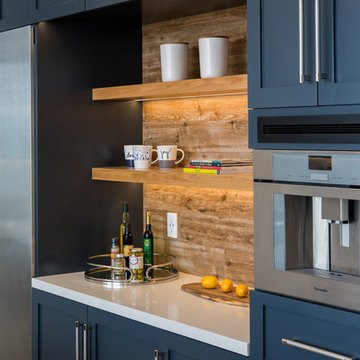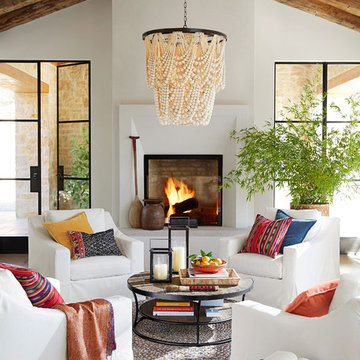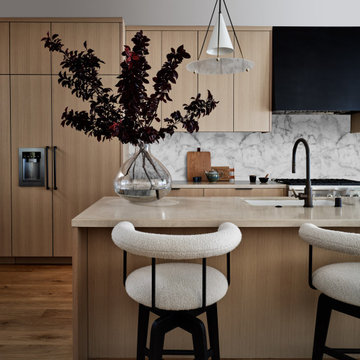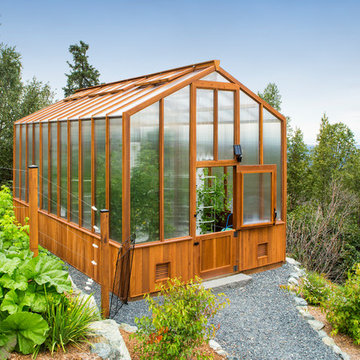Contemporary Home Design Ideas
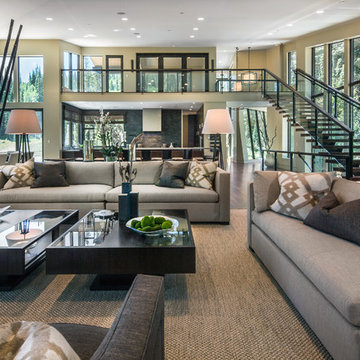
Scott Zimmerman, contemporary mountain interior design. Large open spaces with floating staircase
Living room - huge contemporary open concept living room idea in Salt Lake City with beige walls
Living room - huge contemporary open concept living room idea in Salt Lake City with beige walls

We maximized storage with custom built in millwork throughout. Probably the most eye catching example of this is the bookcase turn ship ladder stair that leads to the mezzanine above.
© Devon Banks
Find the right local pro for your project

Example of a trendy gender-neutral carpeted, beige floor and brick wall kids' room design in DC Metro with blue walls
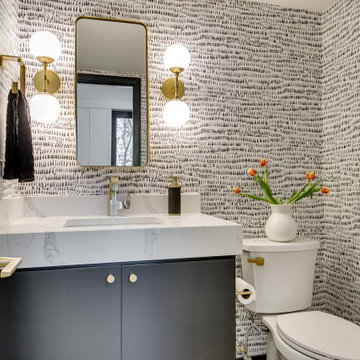
Inspiration for a contemporary wallpaper powder room remodel in Oklahoma City with flat-panel cabinets, gray cabinets, multicolored walls, an undermount sink, white countertops and a built-in vanity
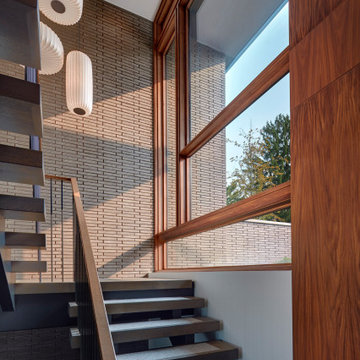
Jim Haefner Photography
Inspiration for a contemporary open and mixed material railing staircase remodel in Detroit
Inspiration for a contemporary open and mixed material railing staircase remodel in Detroit

Rather than cutting off the lighter part of the wood as is typically done, we used the sapwood of walnut as a natural design element in the custom kitchen cabinets. Brass hardware, and a detail that shows off beautiful dovetail joinery both highlight the beauty of the wood.
Photography by Meredith Heuer
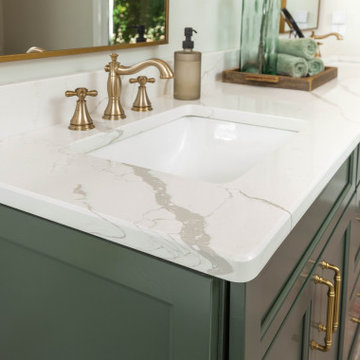
This aesthetically pleasing master bathroom is the perfect place for our clients to start and end each day. Fully customized shower fixtures and a deep soaking tub will provide the perfect solutions to destress and unwind. Our client's love for plants translates beautifully into this space with a sage green double vanity that brings life and serenity into their master bath retreat. Opting to utilize softer patterned tile throughout the space, makes it more visually expansive while gold accessories, natural wood elements, and strategically placed rugs throughout the room, make it warm and inviting.
Committing to a color scheme in a space can be overwhelming at times when considering the number of options that are available. This master bath is a perfect example of how to incorporate color into a room tastefully, while still having a cohesive design.
Items used in this space include:
Waypoint Living Spaces Cabinetry in Sage Green
Calacatta Italia Manufactured Quartz Vanity Tops
Elegant Stone Onice Bianco Tile
Natural Marble Herringbone Tile
Delta Cassidy Collection Fixtures
Want to see more samples of our work or before and after photographs of this project?
Visit the Stoneunlimited Kitchen and Bath website:
www.stoneunlimited.net
Stoneunlimited Kitchen and Bath is a full scope, full service, turnkey business. We do it all so that you don’t have to. You get to do the fun part of approving the design, picking your materials and making selections with our guidance and we take care of everything else. We provide you with 3D and 4D conceptual designs so that you can see your project come to life. Materials such as tile, fixtures, sinks, shower enclosures, flooring, cabinetry and countertops are ordered through us, inspected by us and installed by us. We are also a fabricator, so we fabricate all the countertops. We assign and manage the schedule and the workers that will be in your home taking care of the installation. We provide painting, electrical, plumbing as well as cabinetry services for your project from start to finish. So, when I say we do it, we truly do it all!
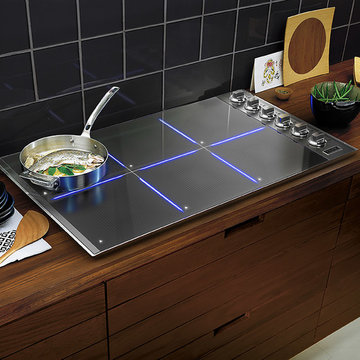
Induction cooking transforms your cookware into the heat source for a cooler, efficient, and energy saving method of cooking. The Power Management induction system speeds boil times for those favorite dishes as well as providing a quick simmer for sauces. Viking Induction cooktops are compatible with all Viking cookware as well as most other high-end brands of stainless steel and enamel cookware.
Features:
Induction Glass Ceramic Surface:
Spend more time creating and less time cleaning with our easy-to-clean glass ceramic top and removable knobs. Wear-resistant glass ceramic surface is extremely durable for easy cleanup.
Power Management System:
Speeds boil time for your favorite dishes as well as providing a quick simmer for sauces.
MagneQuick™ Induction Elements:
Cook quickly and efficiently with induction heat generated by the exceptionally responsive
MagneQuick(TM) power generators. MagneQuick(TM) induction elements utilize magnetic energy for superior power, responsiveness and efficiency.
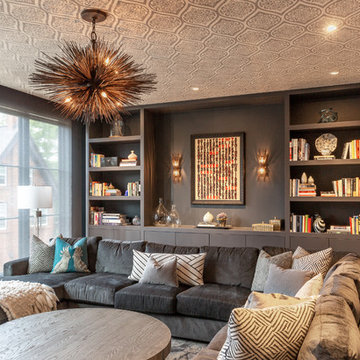
Reagen Taylor Photography
Living room - mid-sized contemporary enclosed light wood floor and brown floor living room idea in Chicago with gray walls, no fireplace and no tv
Living room - mid-sized contemporary enclosed light wood floor and brown floor living room idea in Chicago with gray walls, no fireplace and no tv
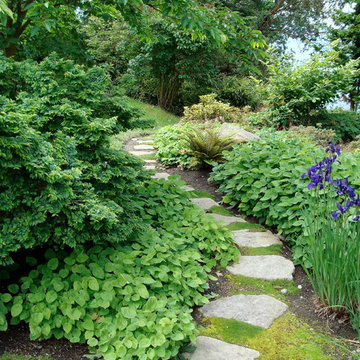
Bruce Bond
Photo of a mid-sized contemporary shade hillside stone garden path in Seattle.
Photo of a mid-sized contemporary shade hillside stone garden path in Seattle.
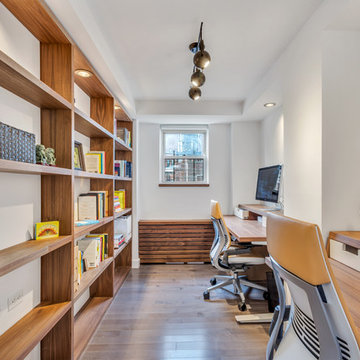
Inspiration for a mid-sized contemporary freestanding desk dark wood floor and brown floor study room remodel in New York with no fireplace and white walls
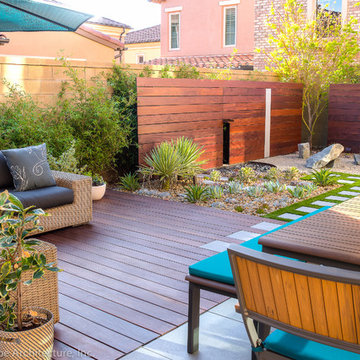
Photography by Studio H Landscape Architecture. Post processing by Isabella Li.
This is an example of a small contemporary drought-tolerant backyard landscaping in Orange County with decking.
This is an example of a small contemporary drought-tolerant backyard landscaping in Orange County with decking.

The owners of this home, completed in 2017, wanted a fitted closet with no exposed hanging or shelving but with a lot of drawers in place of a conventional dresser or armoire in the bedroom itself. The glass doors are both functional and beautiful allowing one to view the shoes and accessories easily and also serves as an eye-catching display wall. The center island, with a quartz countertop, provides a place for folding, packing, and organizing with drawers accessed from both sides. Not shown is a similar half of the closet for him and a luggage closet. The designer created splayed shafts for the large skylights to provide natural light without losing any wall space. The master closet also features one of the flush doors that were used throughout the home. These doors, made of European wood grain laminate with simple horizontal grooves cut in to create a paneled appearance, were mounted with hidden hinges, no casing, and European magnetic locks.
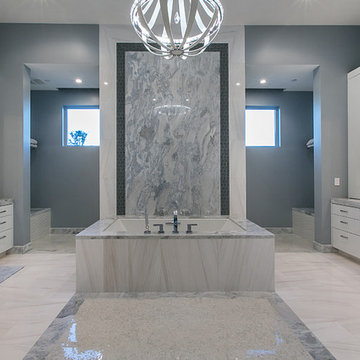
Huge trendy master white tile and glass tile marble floor drop-in bathtub photo in Las Vegas with flat-panel cabinets, white cabinets, gray walls and marble countertops
Contemporary Home Design Ideas
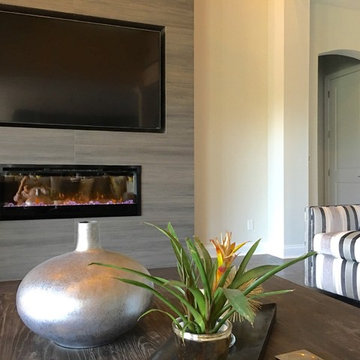
Natalie Martinez
Example of a large trendy open concept dark wood floor living room design in Orlando with beige walls, a ribbon fireplace and a wall-mounted tv
Example of a large trendy open concept dark wood floor living room design in Orlando with beige walls, a ribbon fireplace and a wall-mounted tv

The homeowner's favorite part of this kitchen remodel was a gorgeous walk-in pantry, highlighted with opaque glass doors, a beverage center and quartz countertops.
Light Fixture:
Elegant Lighting, Toureag Collection, Ceiling Flush, 8000D12
Door Hardware: Same throughout kitchen but different sizes (Topex Stainless Steel Collection, Rectangle)
Glass Shelves:
OpiWhite Low Iron Glass
Pantry Door Glass:
Starphire Low Iron Glass (Frosted)
Kate Benjamin Photography
224

























