Contemporary Dining Room with a Corner Fireplace Ideas
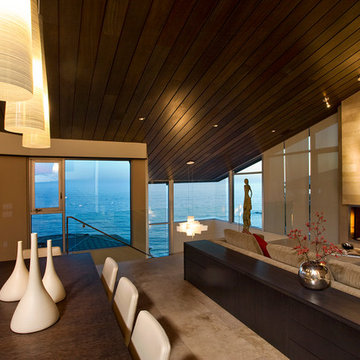
Interiors by Aria Design, Inc. www.ariades.com
Example of a trendy dining room design in Orange County with a corner fireplace
Example of a trendy dining room design in Orange County with a corner fireplace
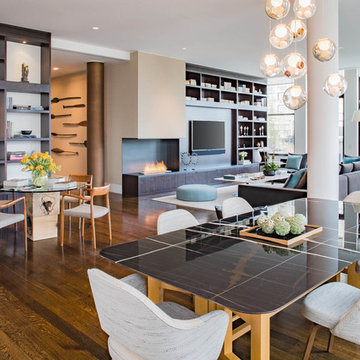
Adriana Solmson Interiors
Large trendy medium tone wood floor and brown floor great room photo in New York with white walls, a corner fireplace and a metal fireplace
Large trendy medium tone wood floor and brown floor great room photo in New York with white walls, a corner fireplace and a metal fireplace
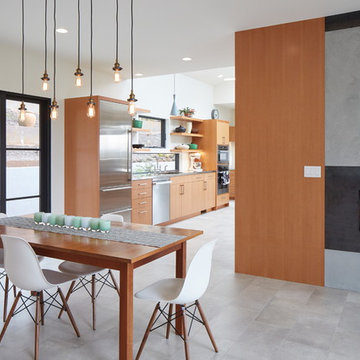
Sally Painter
Mid-sized trendy porcelain tile and gray floor kitchen/dining room combo photo in Portland with white walls, a corner fireplace and a plaster fireplace
Mid-sized trendy porcelain tile and gray floor kitchen/dining room combo photo in Portland with white walls, a corner fireplace and a plaster fireplace
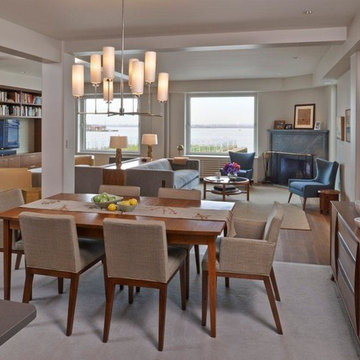
Inspiration for a small contemporary medium tone wood floor and brown floor great room remodel in New York with gray walls, a corner fireplace and a tile fireplace
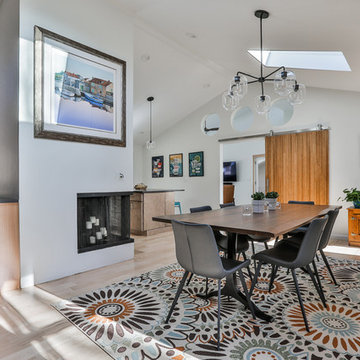
Example of a trendy medium tone wood floor and beige floor dining room design in Boston with a corner fireplace and a plaster fireplace
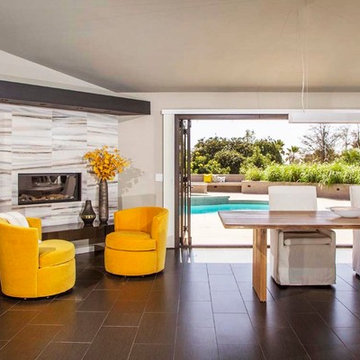
The great room opens directly onto the concrete pool area with the use of LaCatina doors.
Enclosed dining room - mid-sized contemporary porcelain tile enclosed dining room idea in San Diego with gray walls, a corner fireplace and a stone fireplace
Enclosed dining room - mid-sized contemporary porcelain tile enclosed dining room idea in San Diego with gray walls, a corner fireplace and a stone fireplace
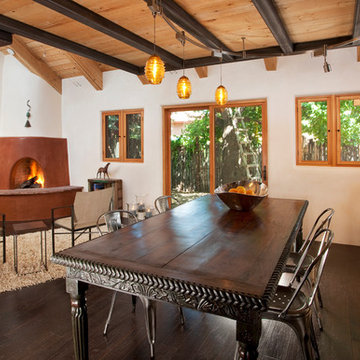
Kate Russell | www.katerussellphotography.com
Great room - small contemporary dark wood floor great room idea in Albuquerque with a corner fireplace
Great room - small contemporary dark wood floor great room idea in Albuquerque with a corner fireplace
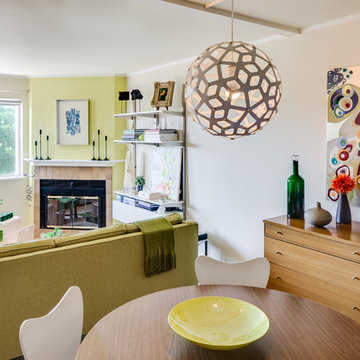
Colorful dining area of a San Francisco pied a Terre in Hayes Valley pays homage to mid-century modern.
Photo Credit - Christopher Stark
Example of a small trendy carpeted and beige floor great room design in San Francisco with white walls, a corner fireplace and a tile fireplace
Example of a small trendy carpeted and beige floor great room design in San Francisco with white walls, a corner fireplace and a tile fireplace
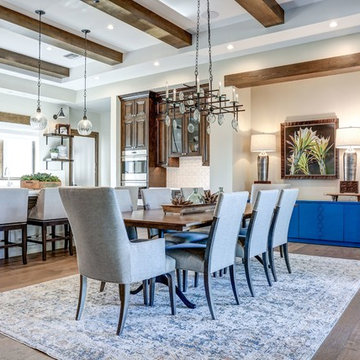
Casual Eclectic Elegance defines this 4900 SF Scottsdale home that is centered around a pyramid shaped Great Room ceiling. The clean contemporary lines are complimented by natural wood ceilings and subtle hidden soffit lighting throughout. This one-acre estate has something for everyone including a lap pool, game room and an exercise room.
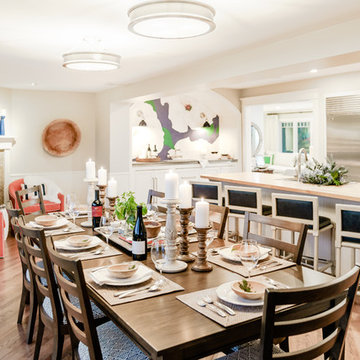
Andrea Pietrangeli
http://andrea.media/
Example of a large trendy medium tone wood floor and brown floor kitchen/dining room combo design in Providence with gray walls, a corner fireplace and a stone fireplace
Example of a large trendy medium tone wood floor and brown floor kitchen/dining room combo design in Providence with gray walls, a corner fireplace and a stone fireplace
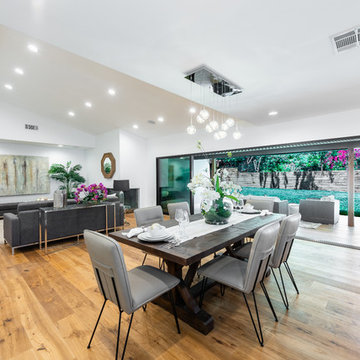
Located in Wrightwood Estates, Levi Construction’s latest residency is a two-story mid-century modern home that was re-imagined and extensively remodeled with a designer’s eye for detail, beauty and function. Beautifully positioned on a 9,600-square-foot lot with approximately 3,000 square feet of perfectly-lighted interior space. The open floorplan includes a great room with vaulted ceilings, gorgeous chef’s kitchen featuring Viking appliances, a smart WiFi refrigerator, and high-tech, smart home technology throughout. There are a total of 5 bedrooms and 4 bathrooms. On the first floor there are three large bedrooms, three bathrooms and a maid’s room with separate entrance. A custom walk-in closet and amazing bathroom complete the master retreat. The second floor has another large bedroom and bathroom with gorgeous views to the valley. The backyard area is an entertainer’s dream featuring a grassy lawn, covered patio, outdoor kitchen, dining pavilion, seating area with contemporary fire pit and an elevated deck to enjoy the beautiful mountain view.
Project designed and built by
Levi Construction
http://www.leviconstruction.com/
Levi Construction is specialized in designing and building custom homes, room additions, and complete home remodels. Contact us today for a quote.
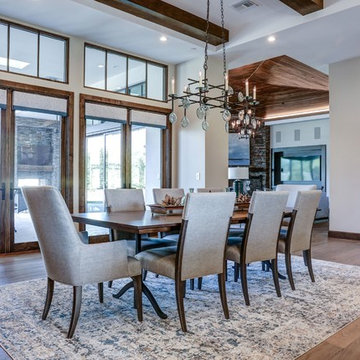
Casual Eclectic Elegance defines this 4900 SF Scottsdale home that is centered around a pyramid shaped Great Room ceiling. The clean contemporary lines are complimented by natural wood ceilings and subtle hidden soffit lighting throughout. This one-acre estate has something for everyone including a lap pool, game room and an exercise room.
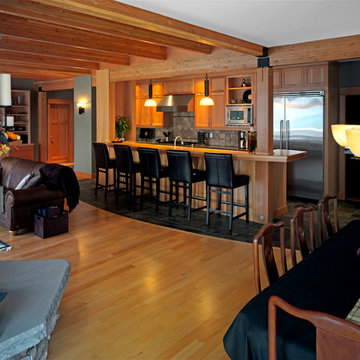
Great room with natural stone and exposed natural fir timber framing and woodwork.
Photo: Perspective Image
Inspiration for a mid-sized contemporary light wood floor great room remodel in Seattle with a corner fireplace, a stone fireplace and green walls
Inspiration for a mid-sized contemporary light wood floor great room remodel in Seattle with a corner fireplace, a stone fireplace and green walls
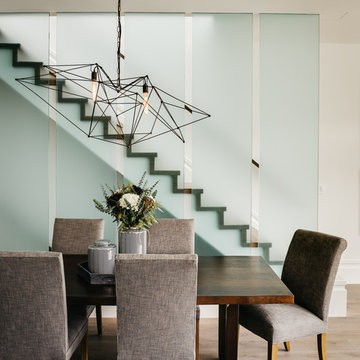
Architect: Feldman Architercture
Interior Design: Regan Baker
Example of a mid-sized trendy light wood floor and beige floor kitchen/dining room combo design in San Francisco with white walls, a corner fireplace and a stone fireplace
Example of a mid-sized trendy light wood floor and beige floor kitchen/dining room combo design in San Francisco with white walls, a corner fireplace and a stone fireplace
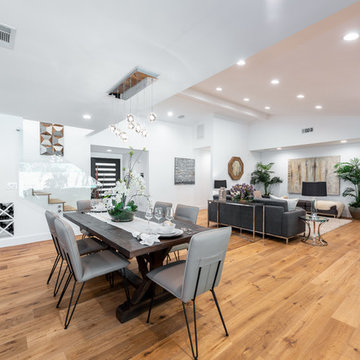
Located in Wrightwood Estates, Levi Construction’s latest residency is a two-story mid-century modern home that was re-imagined and extensively remodeled with a designer’s eye for detail, beauty and function. Beautifully positioned on a 9,600-square-foot lot with approximately 3,000 square feet of perfectly-lighted interior space. The open floorplan includes a great room with vaulted ceilings, gorgeous chef’s kitchen featuring Viking appliances, a smart WiFi refrigerator, and high-tech, smart home technology throughout. There are a total of 5 bedrooms and 4 bathrooms. On the first floor there are three large bedrooms, three bathrooms and a maid’s room with separate entrance. A custom walk-in closet and amazing bathroom complete the master retreat. The second floor has another large bedroom and bathroom with gorgeous views to the valley. The backyard area is an entertainer’s dream featuring a grassy lawn, covered patio, outdoor kitchen, dining pavilion, seating area with contemporary fire pit and an elevated deck to enjoy the beautiful mountain view.
Project designed and built by
Levi Construction
http://www.leviconstruction.com/
Levi Construction is specialized in designing and building custom homes, room additions, and complete home remodels. Contact us today for a quote.
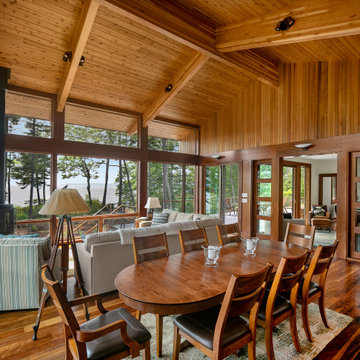
Headland is a NextHouse, situated to take advantage of the site’s panoramic ocean views while still providing privacy from the neighboring property. The home’s solar orientation provides passive solar heat gains in the winter while the home’s deep overhangs provide shade for the large glass windows in the summer. The mono-pitch roof was strategically designed to slope up towards the ocean to maximize daylight and the views.
The exposed post and beam construction allows for clear, open spaces throughout the home, but also embraces a connection with the land to invite the outside in. The aluminum clad windows, fiber cement siding and cedar trim facilitate lower maintenance without compromising the home’s quality or aesthetic.
The homeowners wanted to create a space that welcomed guests for frequent family gatherings. Acorn Deck House Company obliged by designing the home with a focus on indoor and outdoor entertaining spaces with a large, open great room and kitchen, expansive decks and a flexible layout to accommodate visitors. There is also a private master suite and roof deck, which showcases the views while maintaining privacy.
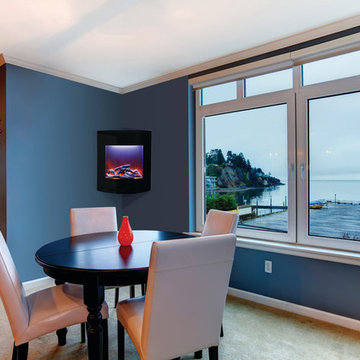
Example of a small trendy carpeted great room design in Boston with blue walls and a corner fireplace
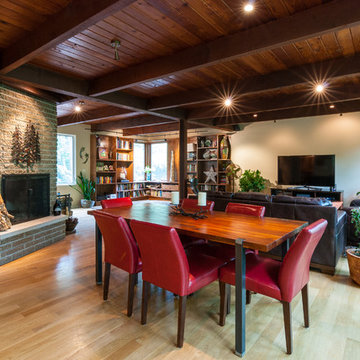
Example of a mid-sized trendy light wood floor and beige floor great room design in Chicago with beige walls, a corner fireplace and a brick fireplace
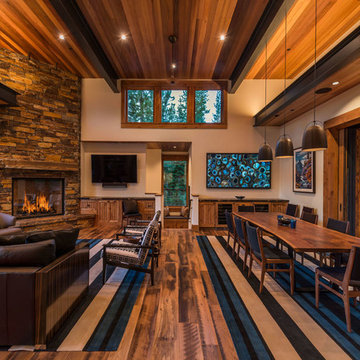
The kitchen opens to the dining/ great room with opening lift and slide doors to the front deck and rear patio. Photos: Vance Fox
Example of a large trendy medium tone wood floor and brown floor kitchen/dining room combo design in Other with a corner fireplace, a stone fireplace and beige walls
Example of a large trendy medium tone wood floor and brown floor kitchen/dining room combo design in Other with a corner fireplace, a stone fireplace and beige walls
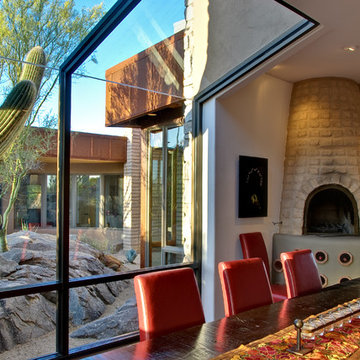
Peter Neff
Dining room - contemporary dining room idea in Phoenix with white walls and a corner fireplace
Dining room - contemporary dining room idea in Phoenix with white walls and a corner fireplace
Contemporary Dining Room with a Corner Fireplace Ideas
1





