Contemporary Dining Room with a Wood Stove Ideas
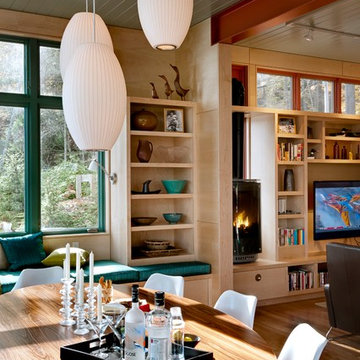
Rob Karosis Photography
www.robkarosis.com
Great room - contemporary medium tone wood floor great room idea in Burlington with a wood stove
Great room - contemporary medium tone wood floor great room idea in Burlington with a wood stove
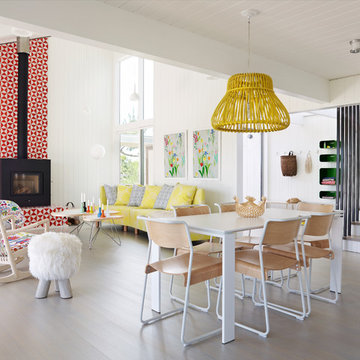
Inspiration for a contemporary medium tone wood floor and brown floor great room remodel in New York with white walls and a wood stove
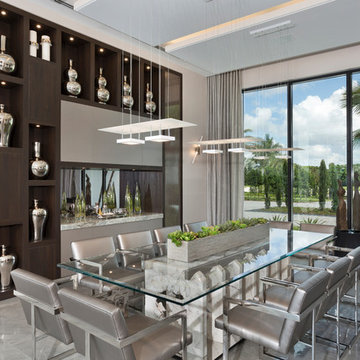
Dining room over looking the exterior landscape
IBI Photography
Large trendy porcelain tile and gray floor enclosed dining room photo in Miami with white walls and a wood stove
Large trendy porcelain tile and gray floor enclosed dining room photo in Miami with white walls and a wood stove
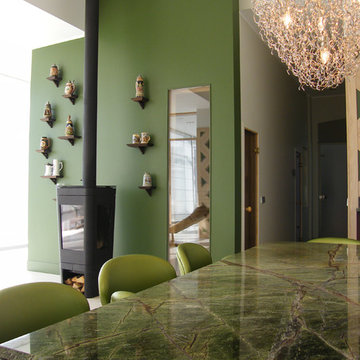
Example of a mid-sized trendy dining room design in Sacramento with green walls and a wood stove
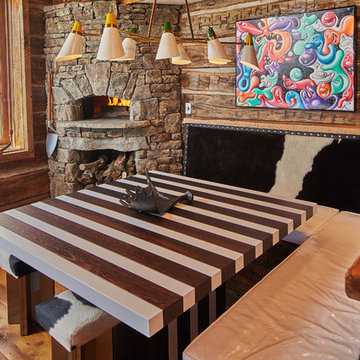
Ryan Day Thompson
Inspiration for a contemporary medium tone wood floor enclosed dining room remodel in Other with white walls and a wood stove
Inspiration for a contemporary medium tone wood floor enclosed dining room remodel in Other with white walls and a wood stove
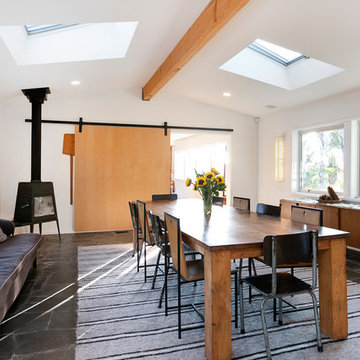
Dining room - contemporary gray floor dining room idea in Los Angeles with white walls and a wood stove
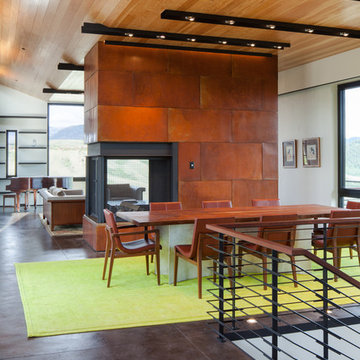
Extensive valley and mountain views inspired the siting of this simple L-shaped house that is anchored into the landscape. This shape forms an intimate courtyard with the sweeping views to the south. Looking back through the entry, glass walls frame the view of a significant mountain peak justifying the plan skew.
The circulation is arranged along the courtyard in order that all the major spaces have access to the extensive valley views. A generous eight-foot overhang along the southern portion of the house allows for sun shading in the summer and passive solar gain during the harshest winter months. The open plan and generous window placement showcase views throughout the house. The living room is located in the southeast corner of the house and cantilevers into the landscape affording stunning panoramic views.
Project Year: 2012
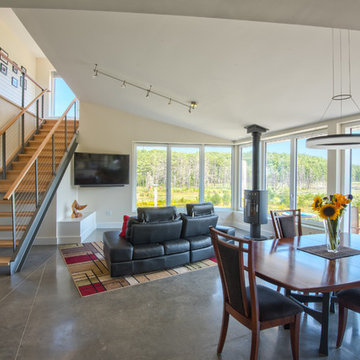
Context
Norbert and Robin had dreamed of retiring in a Passive House-certified home overlooking the Lubberland Creek Preserve in Southeastern New Hampshire, and they’d done their homework. They were interested in using four integrated Zehnder America (www.zehnderamerica.com) technologies to make the 1,900 square foot home extremely energy efficient.
They didn’t miss any opportunity to innovate or raise the bar on sustainable design. Our goals were focused on guaranteeing their comfort in every season, saving them money on a fixed income, and reducing the home’s overall impact on the environment as much as possible.
Response
The home faces directly south and captures sunlight all winter under tall and vaulted ceilings and a continuous band of slim-lined, Italian triple-pane windows and doors that provide gorgeous views of the wild preserve. A second-story office nook and clerestory provide even deeper views, with a little more privacy.
Zehnder, which previously sold its innovative products only in Europe, took on the project as a test house. We designed around Zehnder’s vent-based systems, including a geothermal heat loop that heats and cools incoming air, a heat pump cooling system, electric towel-warmer radiators in the bathrooms, and a highly efficient energy recovery ventilator, which recycles heat and minimizes the need for air conditioning. The house effectively has no conventional heating system—and doesn’t need it. We also looked for efficiencies and smart solutions everywhere, from the lights to the windows to the insulation.
The kitchen exhaust hood eliminates, cleans, and recirculates cooking fumes in the home’s unique kitchen, custom-designed to match the ways Norbert likes to prepare meals. There are several countertop heights so they can prep and clean comfortably, and the eat-in kitchen also has two seating heights so people can sit and socialize while they’re working on dinner. An adjacent screened porch greets guests and opens to the view.
A roof-mounted solar system helps to ensure that the home generates more energy than it consumes—helped by features such as a heat pump water heater, superinsulation, LED lights and a polished concrete floor that helps regulate indoor temperatures.

The main space is a single, expansive flow outward toward the sound. There is plenty of room for a dining table and seating area in addition to the kitchen. Photography: Andrew Pogue Photography.
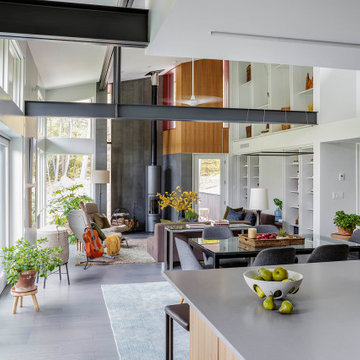
Mid-sized trendy porcelain tile, gray floor and vaulted ceiling great room photo in Boston with white walls, a wood stove and a metal fireplace
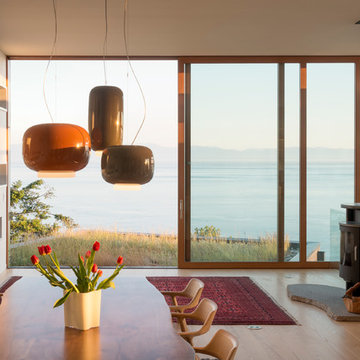
Eirik Johnson
Great room - mid-sized contemporary light wood floor and brown floor great room idea in Seattle with white walls, a wood stove and a stone fireplace
Great room - mid-sized contemporary light wood floor and brown floor great room idea in Seattle with white walls, a wood stove and a stone fireplace
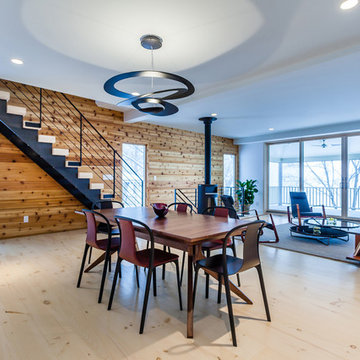
Eastern White Pine wide plank floors and stair treads custom made in the USA by Hull Forest Products, www.hullforest.com, 1-800-928-9602.
Photo by Michael Bowman.
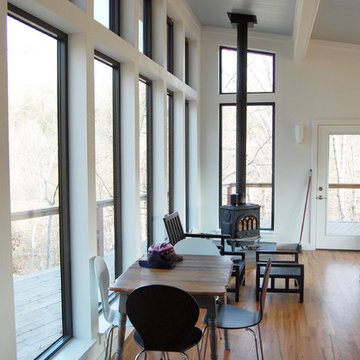
Example of a small trendy medium tone wood floor great room design in Other with white walls, a wood stove and a stone fireplace
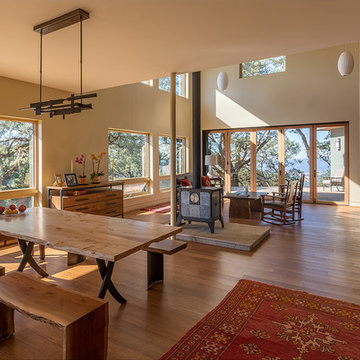
Photography by Eric Rorer.
Mid-sized trendy medium tone wood floor great room photo in San Francisco with beige walls and a wood stove
Mid-sized trendy medium tone wood floor great room photo in San Francisco with beige walls and a wood stove
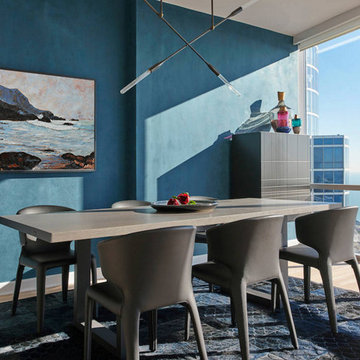
Name:Lover
SKU:OPT0063
Description:Original hand painted plant landscapes oil paintings︳Impressionism art canvas with frame
Size (inch):24*48
Size(cm) :60*120
Style:Impressionism
Subject:Landscapes
Package and specifications:Ready to hang. Framed. Professionally framed and delivered to your door ready to hang. All frame oil paintings include free canvas stretching, mounting and all hanging
Thickness: 5.00
Condition: Excellent Brand new
Gallery Estimated Value:$399.00
Detailed Description: This is a wonderful colorful painting used only highest quality Winsor & Newton art materials, and painted on acid free gallery museum quality canvas.
It's not an identical copy.it's a recreation of an old subject. This recreation will have texture unique just to this painting, a fingerprint that can never be repeated. This recreation will look similar but will have different texture, each knife stroke is unique and impossible to repeat. Each paintingis one of a kind.
The recreation has a very high gallery value of thousands of dollars just like the first originally created painting. Investing into recreations is worthwhile just like investing into original work.
Shipping: The painting will be shipped and packed professionally. In order to protect your painting, we will pack your painting with great care using high quality, shipping industry approved packing materials.
Brand Name: Oil Painting Town
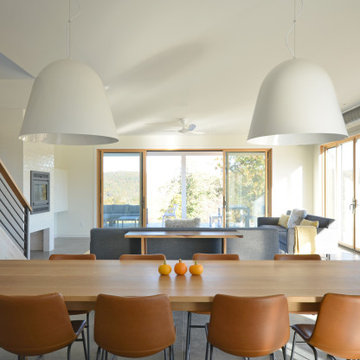
Contemporary passive solar home with radiant heat polished concrete floors. White metal siding and Thermory Ignite wood accent siding. Butterfly roof with standing seam metal.
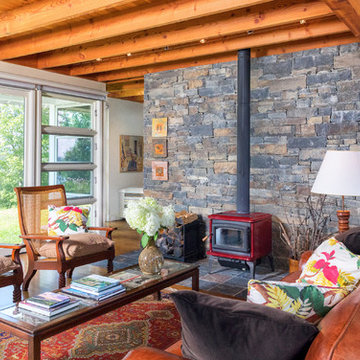
The dining room and living room and stair hall are all in an open space . The dining room has the two story volume over its table with the metal rail stair as a sculptural accent. Post and Beam elements are left natural while walls are painted in shades of beige and soft green. A panoramic view of the Hudson River is seen through the sliding doors.
Aaron Thompson photographer
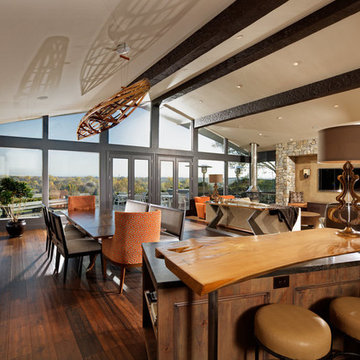
The warm color palette and natural materials in the great room harmonize with the riverfront view. An antique kayak frame - a nod to the kayakers often seen paddling the river - was repurposed as a light fixture and suspended over the grand dining table.
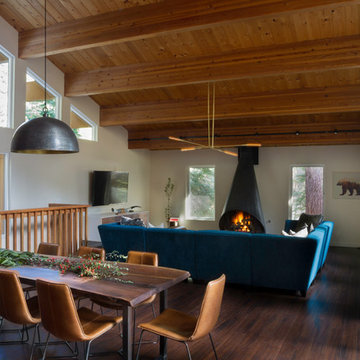
Allyson Marquard
Example of a large trendy dining room design in San Francisco with white walls and a wood stove
Example of a large trendy dining room design in San Francisco with white walls and a wood stove
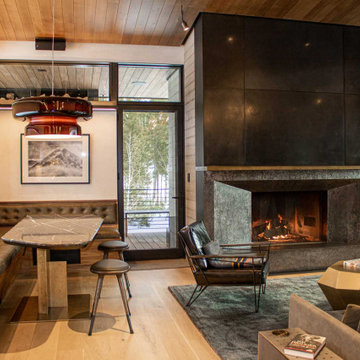
The Ross Peak Great Room Guillotine Fireplace is the perfect focal point for this contemporary room. The guillotine fireplace door consists of a custom formed brass mesh door, providing a geometric element when the door is closed. The fireplace surround is Natural Etched Steel, with a complimenting brass mantle. Shown with custom niche for Fireplace Tools.
Contemporary Dining Room with a Wood Stove Ideas
1





