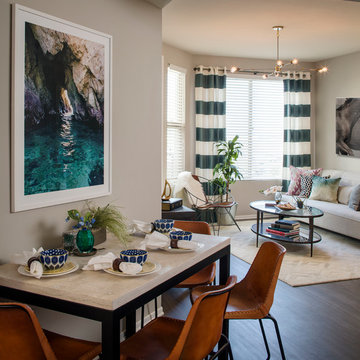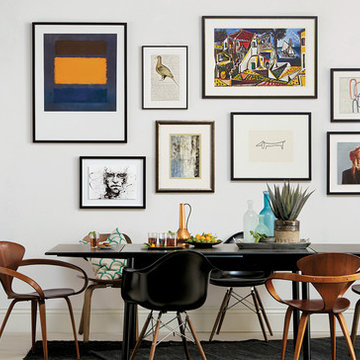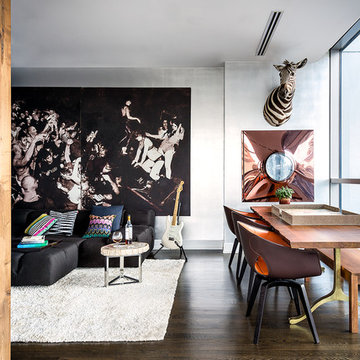Small Contemporary Dining Room Ideas
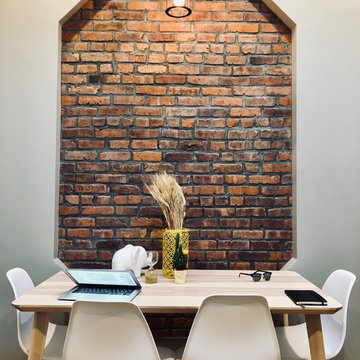
Example of a small trendy light wood floor and beige floor dining room design in New York with beige walls, no fireplace and a brick fireplace

New Yorkers are always on the prowl for innovative ways to make the most of the space they have. An upper east side couple, challenged with a slightly narrow L shaped apartment sought out Decor Aid’s help to make the most of their Manhattan condo. Paired with one of our senior designer, Kimberly P., we learned that the clients wanted a space that looked beautiful, comfortable and also packed with functionality for everyday living.
“Immediately upon seeing the space, I knew that we needed to create a narrative that allowed the design to control how you moved through the space,” reports Kimberly, senior interior designer.
After surveying each room and learning a bit more about their personal style, we started with the living room remodel. It was clear that the couple wanted to infuse mid-century modern into the design plan. Sourcing the Room & Board Jasper Sofa with its narrow arms and tapered legs, it offered the mid-century look, with the modern comfort the clients are used to. Velvet accent pillows from West Elm and Crate & Barrel add pops of colors but also a subtle touch of luxury, while framed pictures from the couple’s honeymoon personalize the space.
Moving to the dining room next, Kimberly decided to add a blue accent wall to emphasize the Horchow two piece Percussion framed art that was to be the focal point of the dining area. The Seno sideboard from Article perfectly accentuated the mid-century style the clients loved while providing much-needed storage space. The palette used throughout both rooms were very New York style, grays, blues, beiges, and whites, to add depth, Kimberly sourced decorative pieces in a mixture of different metals.
“The artwork above their bureau in the bedroom is photographs that her father took,”
Moving into the bedroom renovation, our designer made sure to continue to stick to the client’s style preference while once again creating a personalized, warm and comforting space by including the photographs taken by the client’s father. The Avery bed added texture and complimented the other colors in the room, while a hidden drawer at the foot pulls out for attached storage, which thrilled the clients. A deco-inspired Faceted mirror from West Elm was a perfect addition to the bedroom due to the illusion of space it provides. The result was a bedroom that was full of mid-century design, personality, and area so they can freely move around.
The project resulted in the form of a layered mid-century modern design with touches of luxury but a space that can not only be lived in but serves as an extension of the people who live there. Our designer was able to take a very narrowly shaped Manhattan apartment and revamp it into a spacious home that is great for sophisticated entertaining or comfortably lazy nights in.
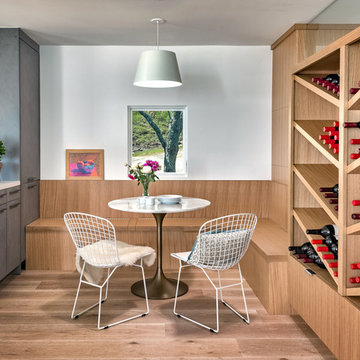
Kitchen breakfast nook with built in wine and food storage.
Photo by Bart Edson
Dining room - small contemporary light wood floor and beige floor dining room idea in San Francisco with white walls and no fireplace
Dining room - small contemporary light wood floor and beige floor dining room idea in San Francisco with white walls and no fireplace
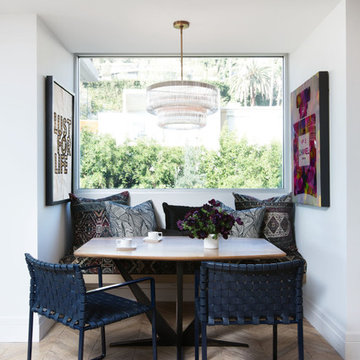
Inspiration for a small contemporary light wood floor dining room remodel in Los Angeles with white walls
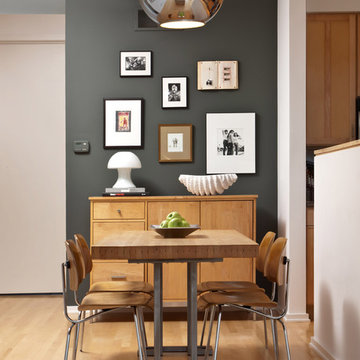
Edmunds Studios Photography
Amy Carman Design
Small trendy light wood floor dining room photo in Milwaukee with gray walls
Small trendy light wood floor dining room photo in Milwaukee with gray walls
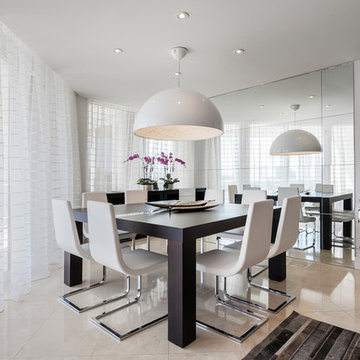
Emilio Collavino
Small trendy great room photo in Miami with white walls
Small trendy great room photo in Miami with white walls
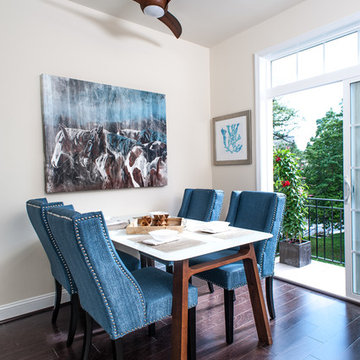
**Featured Baltimore Sun's Dream Home**
In need of a place to call home in the States, this Australian family with a primary residence in Hong Kong needed a turn-key residence, complete with kitchen utensils and linens.
We carefully designed each room with a color scheme that matches its function. The children's room features stimulating primary colors. The kitchen utilized bold blue to inspire creativity. Warm and relaxing tones are used in the living room and bedroom.
Assisted by Jenny Wohl of Turner Design Firm
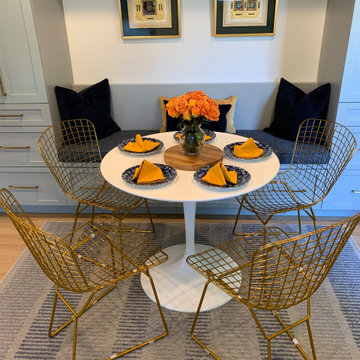
Breakfast nook - small contemporary laminate floor and gray floor breakfast nook idea in San Francisco with gray walls
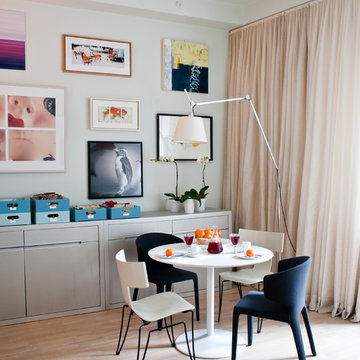
Cynthia Van Elk
Small trendy light wood floor and beige floor dining room photo in New York with white walls
Small trendy light wood floor and beige floor dining room photo in New York with white walls
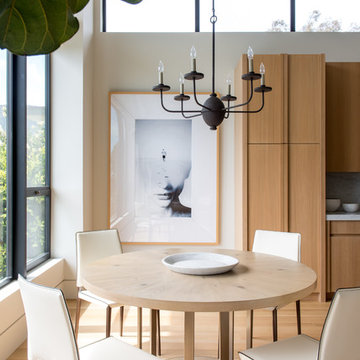
Example of a small trendy light wood floor and beige floor kitchen/dining room combo design in Los Angeles with white walls and no fireplace
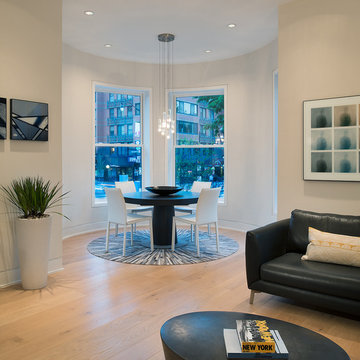
This historic, 19th mansion, located in Washington, DC's Dupont Circle, was redesigned to house four modern, luxury condominiums.
Photo: Anice Hoachlander
www.hdphoto.com
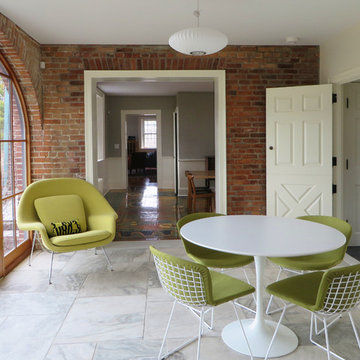
The breakfast room was an old porch with a beautiful brick arch. The arch was infilled with custom glass french doors. The marble floor was made from local reclaimed marble.
The doorway was expanded to allow sight lines through the main living spaces.
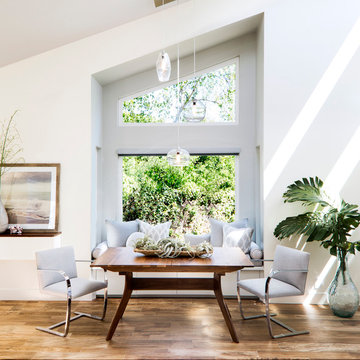
Helynn Ospina Photography
Small trendy ceramic tile great room photo in San Francisco with white walls
Small trendy ceramic tile great room photo in San Francisco with white walls
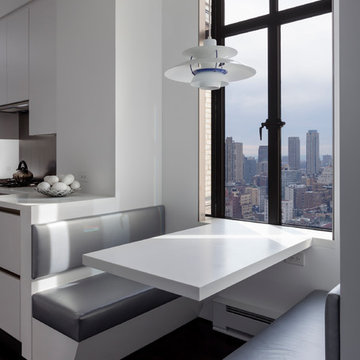
Inspiration for a small contemporary dark wood floor kitchen/dining room combo remodel in New York with white walls
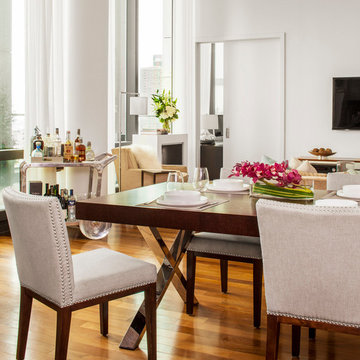
The open floor plan dining room/living room/kitchen.
Sean Litchfield Photography
Small trendy medium tone wood floor kitchen/dining room combo photo in New York with white walls
Small trendy medium tone wood floor kitchen/dining room combo photo in New York with white walls
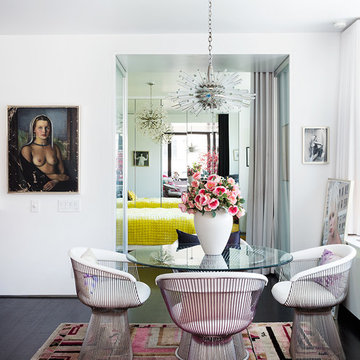
Photography by Hulya Kolabas
Small trendy dark wood floor and black floor great room photo in New York with white walls
Small trendy dark wood floor and black floor great room photo in New York with white walls
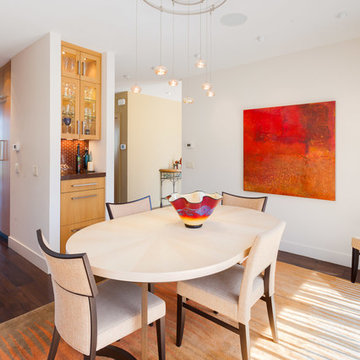
Michael de Leon
Example of a small trendy dark wood floor kitchen/dining room combo design in Denver with white walls
Example of a small trendy dark wood floor kitchen/dining room combo design in Denver with white walls
Small Contemporary Dining Room Ideas
1






