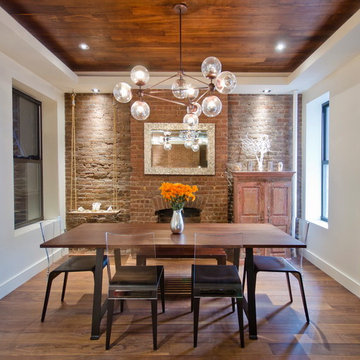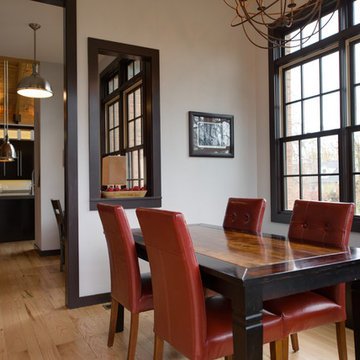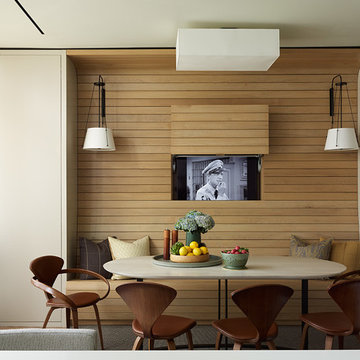Contemporary Dining Room Ideas
Refine by:
Budget
Sort by:Popular Today
621 - 640 of 233,191 photos
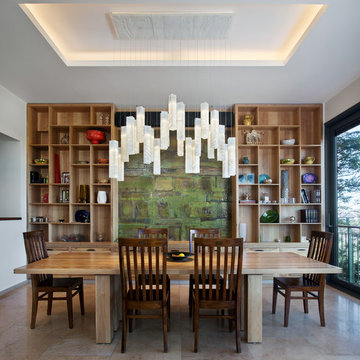
Tanzania Chandelier
Made from pendant lights made from exotic, fused glass to create a unique piece of art.
Inspiration for a mid-sized contemporary brown floor enclosed dining room remodel in New York with white walls and no fireplace
Inspiration for a mid-sized contemporary brown floor enclosed dining room remodel in New York with white walls and no fireplace
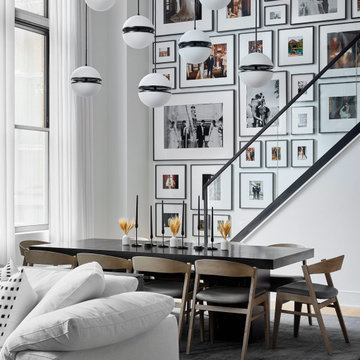
Above the dining table, we dropped oversized, sculptural globes that act as a light fixture to bring the ceiling down a bit above the table, but also become an art installation in the space.
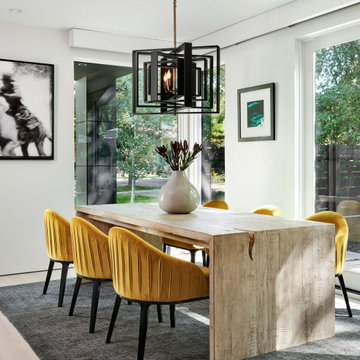
Inspiration for a mid-sized contemporary light wood floor and beige floor kitchen/dining room combo remodel in Denver with white walls and no fireplace
Find the right local pro for your project
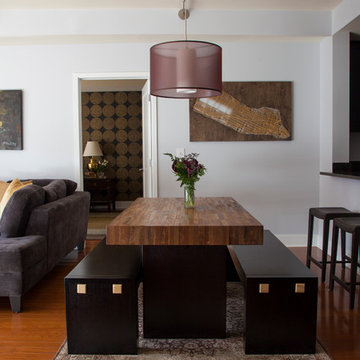
Photography by Courtney Apple
Inspiration for a mid-sized contemporary medium tone wood floor great room remodel in New York with gray walls and no fireplace
Inspiration for a mid-sized contemporary medium tone wood floor great room remodel in New York with gray walls and no fireplace

Sponsored
Over 300 locations across the U.S.
Schedule Your Free Consultation
Ferguson Bath, Kitchen & Lighting Gallery
Ferguson Bath, Kitchen & Lighting Gallery

Inspiration for a contemporary dining room remodel in Other
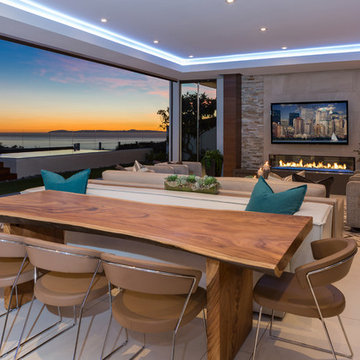
Mid-sized trendy gray floor and concrete floor great room photo in Orange County with gray walls and a ribbon fireplace
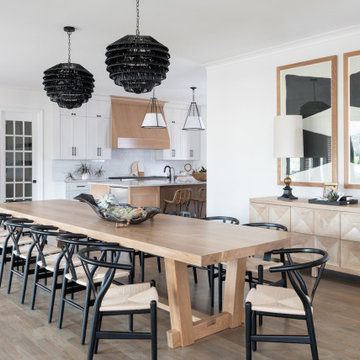
Perfectly embedded on an acre of land overlooking a pond, in the heart of Willow Bend of Plano, this dated, traditional home got more than a complete facelift. The wife is a “farmer’s daughter” and could have never imagined having a home like this to call her own one day. Finding a 15’ dining table was a tall task… especially for a family of four. Using a local craftsman, the most gorgeous white oak table was created to host everyone in the neighborhood! The clients told a lot of stories about their past and children. The designer realized that the stories were actually treasures as she incorporated their memories and symbols in every room. She brought these memories to life in a custom artwork collage above the family room mantel. From a tractor representing the grandfather, to the Russian alphabet portraying the roots of their adopted sons and some Cambodian script, there were meanings behind each piece. In order to bring nature indoors, the designer decided to demo the exterior wall to the patio to add a large folding door and blew out the wall dividing the formal dining room and breakfast room so there would be a clear sight through to the outdoors. Throughout the home, each family member was thought of. The fabrics and finishes had to withstand small boys, who were extremely active. The use of outdoor fabrics and beautiful scratch proof finishes were incorporated in every space – bring on the hotwheels.
Ciro Coelho Photography
Inspiration for a contemporary beige floor dining room remodel in Santa Barbara with beige walls
Inspiration for a contemporary beige floor dining room remodel in Santa Barbara with beige walls
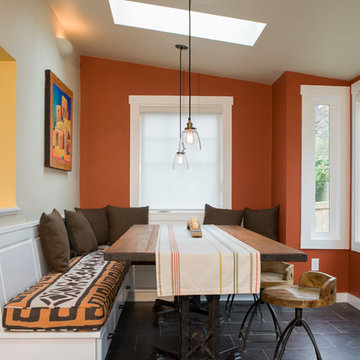
Alice Hayes
Dining room - contemporary dining room idea in Seattle with orange walls
Dining room - contemporary dining room idea in Seattle with orange walls
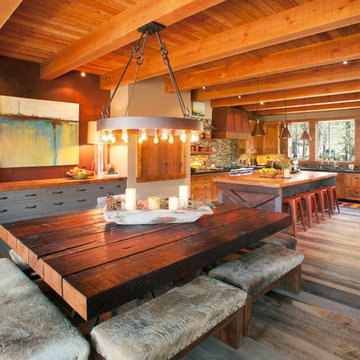
Charlie Borland Photography
Great room - contemporary great room idea in Portland
Great room - contemporary great room idea in Portland

Sponsored
Over 300 locations across the U.S.
Schedule Your Free Consultation
Ferguson Bath, Kitchen & Lighting Gallery
Ferguson Bath, Kitchen & Lighting Gallery

This property came with a house which proved ill-matched to our clients’ needs but which nestled neatly amid beautiful live oaks. In choosing to commission a new home, they asked that it also tuck under the limbs of the oaks and maintain a subdued presence to the street. Extraordinary efforts such as cantilevered floors and even bridging over critical root zones allow the design to be truly fitted to the site and to co-exist with the trees, the grandest of which is the focal point of the entry courtyard.
Of equal importance to the trees and view was to provide, conversely, for walls to display 35 paintings and numerous books. From form to smallest detail, the house is quiet and subtle.
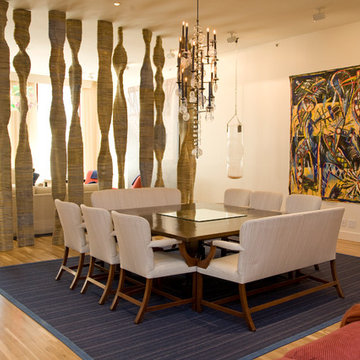
Great room - mid-sized contemporary light wood floor great room idea in New York with beige walls and no fireplace
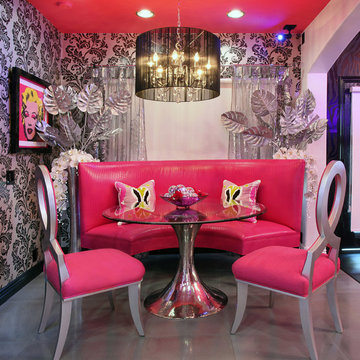
Dining Area of Glam Dance Studio, featuring pink croc banquette, hammered nickel table base, breast cancer awareness chairs. Studio designed for professional dancer, and sleeps six.
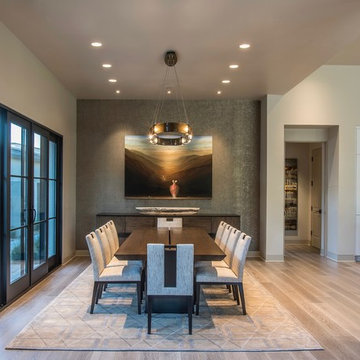
Bronze sculpture, David Kroll custom art, three dimensional raku art, onyx bowl, holly hunt table,
Kitchen/dining room combo - contemporary beige floor and light wood floor kitchen/dining room combo idea in Phoenix with beige walls
Kitchen/dining room combo - contemporary beige floor and light wood floor kitchen/dining room combo idea in Phoenix with beige walls
Contemporary Dining Room Ideas

Sponsored
Over 300 locations across the U.S.
Schedule Your Free Consultation
Ferguson Bath, Kitchen & Lighting Gallery
Ferguson Bath, Kitchen & Lighting Gallery
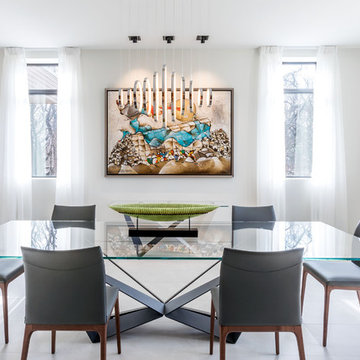
RAS Photography, Rachel Sale
Trendy porcelain tile and beige floor dining room photo in Baltimore with white walls and no fireplace
Trendy porcelain tile and beige floor dining room photo in Baltimore with white walls and no fireplace
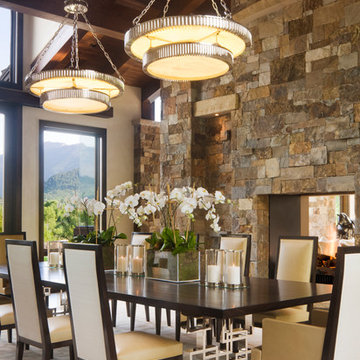
Dining Room with Stone Fireplace by Charles Cunniffe Architects http://cunniffe.com/projects/willoughby-way/ Photo by David O. Marlow
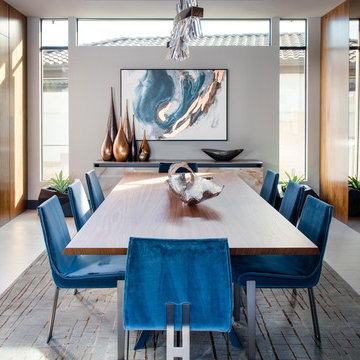
Design by Blue Heron in Partnership with Cantoni. Photos By: Stephen Morgan
For many, Las Vegas is a destination that transports you away from reality. The same can be said of the thirty-nine modern homes built in The Bluffs Community by luxury design/build firm, Blue Heron. Perched on a hillside in Southern Highlands, The Bluffs is a private gated community overlooking the Las Vegas Valley with unparalleled views of the mountains and the Las Vegas Strip. Indoor-outdoor living concepts, sustainable designs and distinctive floorplans create a modern lifestyle that makes coming home feel like a getaway.
To give potential residents a sense for what their custom home could look like at The Bluffs, Blue Heron partnered with Cantoni to furnish a model home and create interiors that would complement the Vegas Modern™ architectural style. “We were really trying to introduce something that hadn’t been seen before in our area. Our homes are so innovative, so personal and unique that it takes truly spectacular furnishings to complete their stories as well as speak to the emotions of everyone who visits our homes,” shares Kathy May, director of interior design at Blue Heron. “Cantoni has been the perfect partner in this endeavor in that, like Blue Heron, Cantoni is innovative and pushes boundaries.”
Utilizing Cantoni’s extensive portfolio, the Blue Heron Interior Design team was able to customize nearly every piece in the home to create a thoughtful and curated look for each space. “Having access to so many high-quality and diverse furnishing lines enables us to think outside the box and create unique turnkey designs for our clients with confidence,” says Kathy May, adding that the quality and one-of-a-kind feel of the pieces are unmatched.
rom the perfectly situated sectional in the downstairs family room to the unique blue velvet dining chairs, the home breathes modern elegance. “I particularly love the master bed,” says Kathy. “We had created a concept design of what we wanted it to be and worked with one of Cantoni’s longtime partners, to bring it to life. It turned out amazing and really speaks to the character of the room.”
The combination of Cantoni’s soft contemporary touch and Blue Heron’s distinctive designs are what made this project a unified experience. “The partnership really showcases Cantoni’s capabilities to manage projects like this from presentation to execution,” shares Luca Mazzolani, vice president of sales at Cantoni. “We work directly with the client to produce custom pieces like you see in this home and ensure a seamless and successful result.”
And what a stunning result it is. There was no Las Vegas luck involved in this project, just a sureness of style and service that brought together Blue Heron and Cantoni to create one well-designed home.
To learn more about Blue Heron Design Build, visit www.blueheron.com.
32






