Contemporary Kitchen/Dining Room Combo Ideas
Refine by:
Budget
Sort by:Popular Today
1 - 20 of 19,175 photos
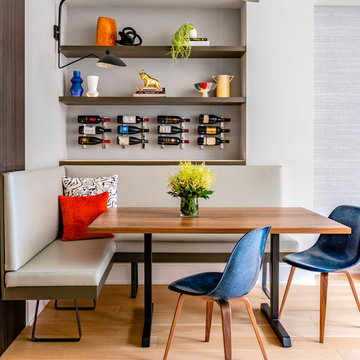
Interior photography project on Harrison Ave Boston MA
Renovation Planning & Interiors
Keitaro Yoshioka Photography
Trendy medium tone wood floor and beige floor kitchen/dining room combo photo in Boston with gray walls and no fireplace
Trendy medium tone wood floor and beige floor kitchen/dining room combo photo in Boston with gray walls and no fireplace
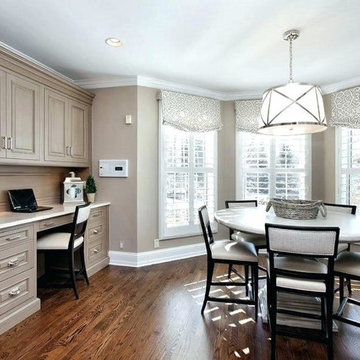
Relaxed Roman Shades
Mid-sized trendy dark wood floor and brown floor kitchen/dining room combo photo in San Diego with beige walls and no fireplace
Mid-sized trendy dark wood floor and brown floor kitchen/dining room combo photo in San Diego with beige walls and no fireplace
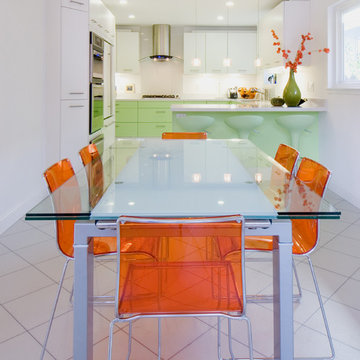
The client knew that it was about time to get a new kitchen and replace it with the original kitchen that came with the house. However, she had already bar stools in the lime mint green color, it she wanted to implement this color into the color scheme of the new kitchen design. With the ability of Alno to provide NCS colors to their collection of the smooth lacquer door style, we had created a nice balance combination between the lime mint green color and a nice arctic white color. This amazing combination of colors gave immediately a fresh clean feeling to this well designed kitchen layout.
Door Style Finish: Alno Fine, smooth lacquer door style, in the white and green lime mint colors finish.
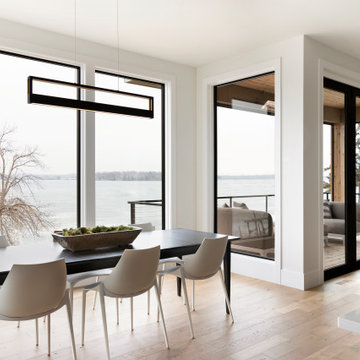
Kitchen/dining room combo - mid-sized contemporary light wood floor and beige floor kitchen/dining room combo idea in Minneapolis with white walls and no fireplace

A dining area that will never be boring! Playing the geometric against the huge floral print. Yin/Yang
Jonathan Beckerman Photography
Kitchen/dining room combo - mid-sized contemporary carpeted and gray floor kitchen/dining room combo idea in New York with multicolored walls and no fireplace
Kitchen/dining room combo - mid-sized contemporary carpeted and gray floor kitchen/dining room combo idea in New York with multicolored walls and no fireplace
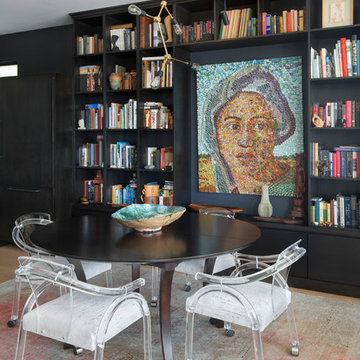
Dark stained built-in bookcase highlights owner's large collection of books and treasures from trips abroad.
Margaret Wright Photography
Trendy light wood floor kitchen/dining room combo photo in Charleston with black walls
Trendy light wood floor kitchen/dining room combo photo in Charleston with black walls

We fully furnished this open concept Dining Room with an asymmetrical wood and iron base table by Taracea at its center. It is surrounded by comfortable and care-free stain resistant fabric seat dining chairs. Above the table is a custom onyx chandelier commissioned by the architect Lake Flato.
We helped find the original fine artwork for our client to complete this modern space and add the bold colors this homeowner was seeking as the pop to this neutral toned room. This large original art is created by Tess Muth, San Antonio, TX.

Fully integrated Signature Estate featuring Creston controls and Crestron panelized lighting, and Crestron motorized shades and draperies, whole-house audio and video, HVAC, voice and video communication atboth both the front door and gate. Modern, warm, and clean-line design, with total custom details and finishes. The front includes a serene and impressive atrium foyer with two-story floor to ceiling glass walls and multi-level fire/water fountains on either side of the grand bronze aluminum pivot entry door. Elegant extra-large 47'' imported white porcelain tile runs seamlessly to the rear exterior pool deck, and a dark stained oak wood is found on the stairway treads and second floor. The great room has an incredible Neolith onyx wall and see-through linear gas fireplace and is appointed perfectly for views of the zero edge pool and waterway. The center spine stainless steel staircase has a smoked glass railing and wood handrail.
Photo courtesy Royal Palm Properties

Modern Dining Room in an open floor plan, sits between the Living Room, Kitchen and Backyard Patio. The modern electric fireplace wall is finished in distressed grey plaster. Modern Dining Room Furniture in Black and white is paired with a sculptural glass chandelier. Floor to ceiling windows and modern sliding glass doors expand the living space to the outdoors.

Ownby Designs commissioned a custom table from Peter Thomas Designs featuring a wood-slab top on acrylic legs, creating the illusion that it's floating. A pendant of glass balls from Hinkley Lighting is a key focal point.
A Douglas fir ceiling, along with limestone floors and walls, creates a visually calm interior.
Project Details // Now and Zen
Renovation, Paradise Valley, Arizona
Architecture: Drewett Works
Builder: Brimley Development
Interior Designer: Ownby Design
Photographer: Dino Tonn
Millwork: Rysso Peters
Limestone (Demitasse) flooring and walls: Solstice Stone
Windows (Arcadia): Elevation Window & Door
Table: Peter Thomas Designs
Pendants: Hinkley Lighting
https://www.drewettworks.com/now-and-zen/
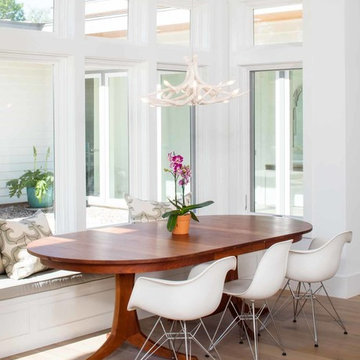
Lars Frazer
Example of a mid-sized trendy medium tone wood floor and brown floor kitchen/dining room combo design in Austin with white walls and no fireplace
Example of a mid-sized trendy medium tone wood floor and brown floor kitchen/dining room combo design in Austin with white walls and no fireplace

Example of a huge trendy light wood floor and brown floor kitchen/dining room combo design in Denver with beige walls
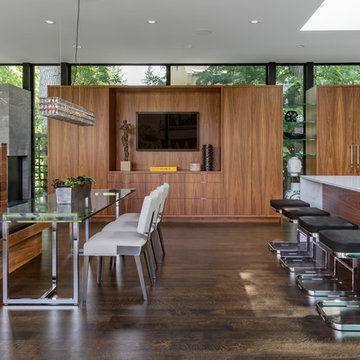
Paul Crosby
Kitchen/dining room combo - contemporary dark wood floor kitchen/dining room combo idea in Minneapolis
Kitchen/dining room combo - contemporary dark wood floor kitchen/dining room combo idea in Minneapolis

Casey Dunn Photography
Kitchen/dining room combo - large contemporary limestone floor and beige floor kitchen/dining room combo idea in Austin with no fireplace and white walls
Kitchen/dining room combo - large contemporary limestone floor and beige floor kitchen/dining room combo idea in Austin with no fireplace and white walls
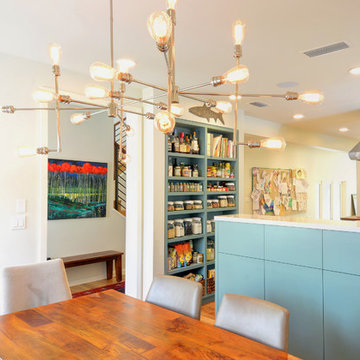
Kitchen/dining room combo - mid-sized contemporary medium tone wood floor kitchen/dining room combo idea in Austin with white walls and no fireplace
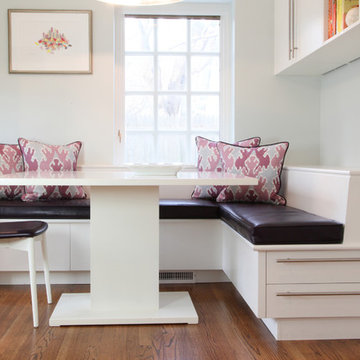
We designed banquette seating with handy storage drawers for this kitchen renovation. Custom table by Ann Kelly Interiors.
Photo: Wendy Concannon
Kitchen/dining room combo - mid-sized contemporary medium tone wood floor kitchen/dining room combo idea in Philadelphia
Kitchen/dining room combo - mid-sized contemporary medium tone wood floor kitchen/dining room combo idea in Philadelphia
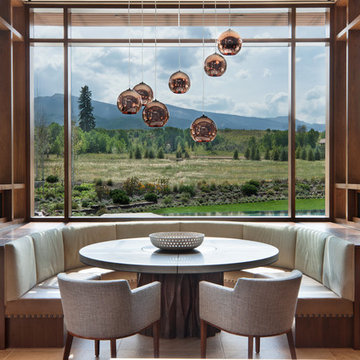
David O. Marlow
Huge trendy porcelain tile and beige floor kitchen/dining room combo photo in Denver
Huge trendy porcelain tile and beige floor kitchen/dining room combo photo in Denver

Inspiration for a contemporary gray floor kitchen/dining room combo remodel in Miami with white walls
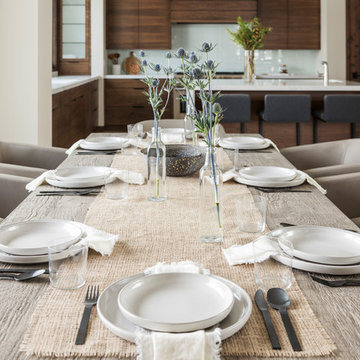
Lucy Call
Kitchen/dining room combo - contemporary medium tone wood floor and beige floor kitchen/dining room combo idea in Salt Lake City with beige walls
Kitchen/dining room combo - contemporary medium tone wood floor and beige floor kitchen/dining room combo idea in Salt Lake City with beige walls

Inspiration for a large contemporary beige floor and wood wall kitchen/dining room combo remodel in Austin with white walls
Contemporary Kitchen/Dining Room Combo Ideas
1





