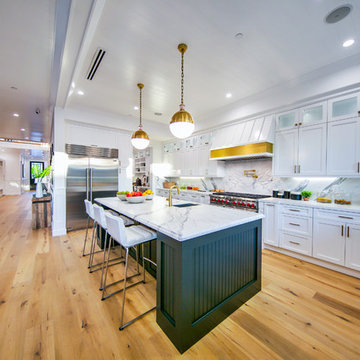Contemporary Home Design Ideas
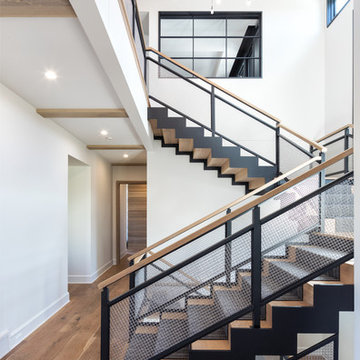
Landmark Photography
Staircase - contemporary wooden u-shaped metal railing staircase idea in Other with wooden risers
Staircase - contemporary wooden u-shaped metal railing staircase idea in Other with wooden risers

Inspiration for a mid-sized contemporary u-shaped medium tone wood floor eat-in kitchen remodel in Los Angeles with a double-bowl sink, raised-panel cabinets, white cabinets, granite countertops, white backsplash, mosaic tile backsplash, stainless steel appliances and an island

James Stewart
Small trendy porcelain tile open concept kitchen photo in Phoenix with an undermount sink, flat-panel cabinets, medium tone wood cabinets, stainless steel appliances, quartz countertops, white backsplash, glass sheet backsplash and an island
Small trendy porcelain tile open concept kitchen photo in Phoenix with an undermount sink, flat-panel cabinets, medium tone wood cabinets, stainless steel appliances, quartz countertops, white backsplash, glass sheet backsplash and an island
Find the right local pro for your project
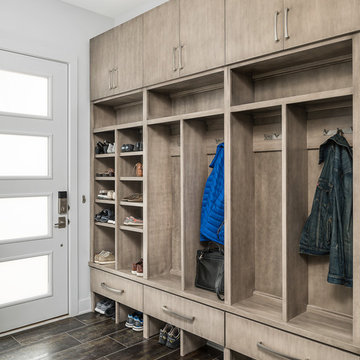
Picture Perfect House
Example of a mid-sized trendy porcelain tile and brown floor entryway design in Chicago with white walls and a white front door
Example of a mid-sized trendy porcelain tile and brown floor entryway design in Chicago with white walls and a white front door
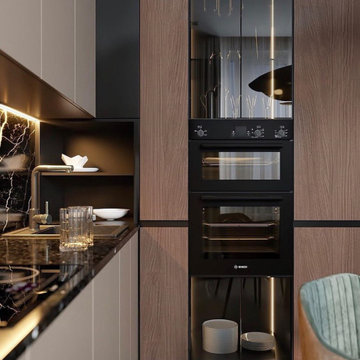
Example of a mid-sized trendy l-shaped light wood floor and brown floor enclosed kitchen design in Columbus with an undermount sink, flat-panel cabinets, light wood cabinets, granite countertops, black backsplash, stone slab backsplash, black appliances and black countertops

Large trendy master porcelain tile and beige floor bathroom photo in Orange County with light wood cabinets, a one-piece toilet, white walls, solid surface countertops, white countertops and flat-panel cabinets
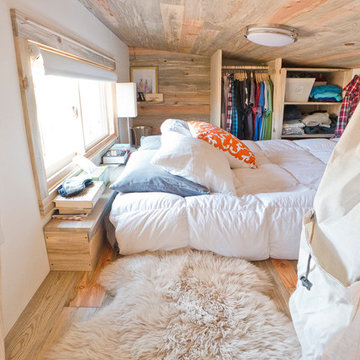
Alek Lisefski / tiny-project.com
Bedroom - contemporary light wood floor bedroom idea in San Francisco with white walls and no fireplace
Bedroom - contemporary light wood floor bedroom idea in San Francisco with white walls and no fireplace

Sponsored
Over 300 locations across the U.S.
Schedule Your Free Consultation
Ferguson Bath, Kitchen & Lighting Gallery
Ferguson Bath, Kitchen & Lighting Gallery

Modern linear kitchen is lit by natural light coming in via a clerestory window above the cabinetry.
Open concept kitchen - large contemporary l-shaped medium tone wood floor and brown floor open concept kitchen idea in Austin with flat-panel cabinets, white backsplash, stainless steel appliances, an island, quartz countertops, a drop-in sink, ceramic backsplash, beige countertops and dark wood cabinets
Open concept kitchen - large contemporary l-shaped medium tone wood floor and brown floor open concept kitchen idea in Austin with flat-panel cabinets, white backsplash, stainless steel appliances, an island, quartz countertops, a drop-in sink, ceramic backsplash, beige countertops and dark wood cabinets
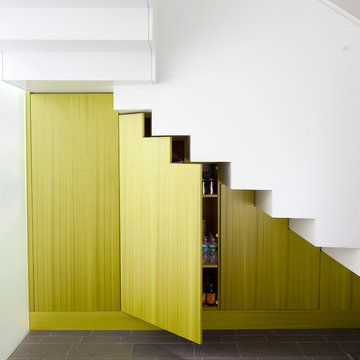
photo:Frank Oudeman
Mid-sized trendy l-shaped staircase photo in New York
Mid-sized trendy l-shaped staircase photo in New York
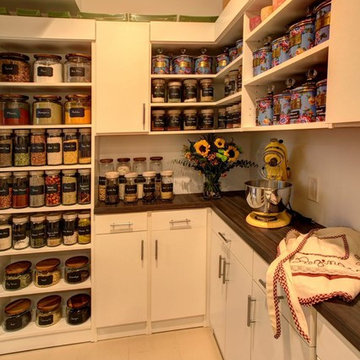
Large trendy porcelain tile kitchen pantry photo in New York with flat-panel cabinets, white cabinets and wood countertops

Large trendy backyard concrete patio kitchen photo in Austin with a roof extension

Inspiration for a mid-sized contemporary l-shaped light wood floor, brown floor and vaulted ceiling eat-in kitchen remodel in Orange County with a farmhouse sink, flat-panel cabinets, brown cabinets, quartz countertops, white backsplash, ceramic backsplash, stainless steel appliances, an island and white countertops
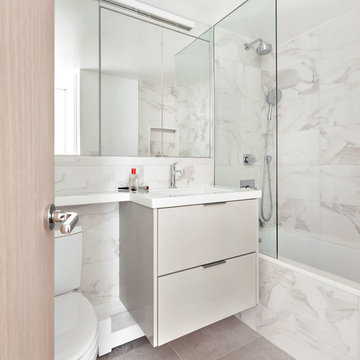
Guest Bath with porcelain floor and wall tile, and custom wall mounted vanity.
*Regan Wood Photography
Small trendy gray tile and porcelain tile marble floor and gray floor bathroom photo in New York with flat-panel cabinets, gray cabinets, an undermount sink, solid surface countertops and white countertops
Small trendy gray tile and porcelain tile marble floor and gray floor bathroom photo in New York with flat-panel cabinets, gray cabinets, an undermount sink, solid surface countertops and white countertops

Sponsored
Columbus, OH
The Creative Kitchen Company
Franklin County's Kitchen Remodeling and Refacing Professional
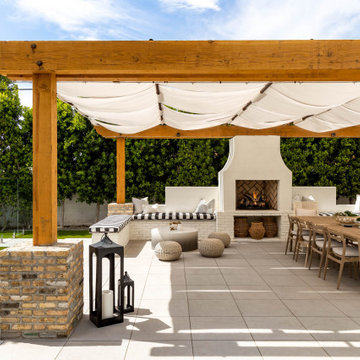
The vibrant honey color of the pergola actually makes it a striking feature in this outdoor living space that is dominated by whites and greys. And the framework of the pergola is the perfect location to mount the professional-grade misting system.
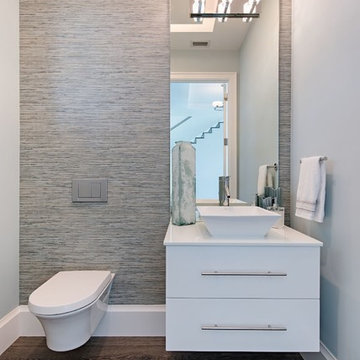
contemporary bathroom, small bathroom
Inspiration for a contemporary brown floor powder room remodel in Miami with flat-panel cabinets, white cabinets, a wall-mount toilet, gray walls, a vessel sink and white countertops
Inspiration for a contemporary brown floor powder room remodel in Miami with flat-panel cabinets, white cabinets, a wall-mount toilet, gray walls, a vessel sink and white countertops
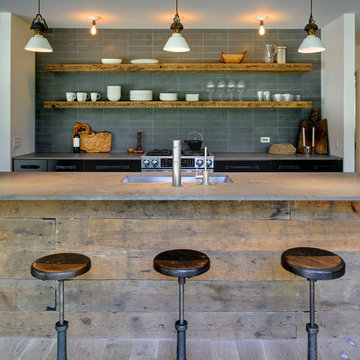
Inspiration for a contemporary kitchen remodel in New York with gray backsplash, open cabinets and an undermount sink

Example of a mid-sized trendy 3/4 white tile and subway tile white floor and mosaic tile floor bathroom design in San Francisco with flat-panel cabinets, white walls, a vessel sink, white countertops, dark wood cabinets, a one-piece toilet and marble countertops
Contemporary Home Design Ideas

Sponsored
Over 300 locations across the U.S.
Schedule Your Free Consultation
Ferguson Bath, Kitchen & Lighting Gallery
Ferguson Bath, Kitchen & Lighting Gallery

Cabinetry and fireplace at great room
Photography by Ross Van Pelt
Original building and interiors were designed by Jose Garcia.
Inspiration for a contemporary open concept medium tone wood floor family room remodel in Cincinnati with a ribbon fireplace, a stone fireplace and a tv stand
Inspiration for a contemporary open concept medium tone wood floor family room remodel in Cincinnati with a ribbon fireplace, a stone fireplace and a tv stand
96


























