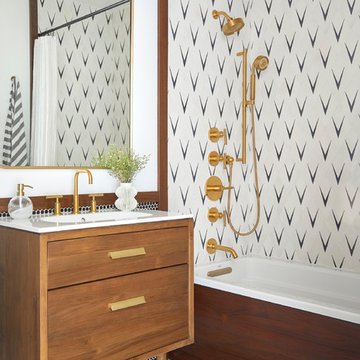Contemporary Home Design Ideas

Example of a small trendy galley light wood floor open concept kitchen design in New York with an undermount sink, flat-panel cabinets, gray cabinets, gray backsplash, subway tile backsplash, stainless steel appliances and a peninsula

Living room - large contemporary formal and open concept light wood floor and beige floor living room idea in San Francisco with white walls, a standard fireplace and no tv

Kevin Reeves, Photographer
Updated kitchen with center island with chat-seating. Spigot just for dog bowl. Towel rack that can act as a grab bar. Flush white cabinetry with mosaic tile accents. Top cornice trim is actually horizontal mechanical vent. Semi-retired, art-oriented, community-oriented couple that entertain wanted a space to fit their lifestyle and needs for the next chapter in their lives. Driven by aging-in-place considerations - starting with a residential elevator - the entire home is gutted and re-purposed to create spaces to support their aesthetics and commitments. Kitchen island with a water spigot for the dog. "His" office off "Her" kitchen. Automated shades on the skylights. A hidden room behind a bookcase. Hanging pulley-system in the laundry room. Towel racks that also work as grab bars. A lot of catalyzed-finish built-in cabinetry and some window seats. Televisions on swinging wall brackets. Magnet board in the kitchen next to the stainless steel refrigerator. A lot of opportunities for locating artwork. Comfortable and bright. Cozy and stylistic. They love it.
Find the right local pro for your project
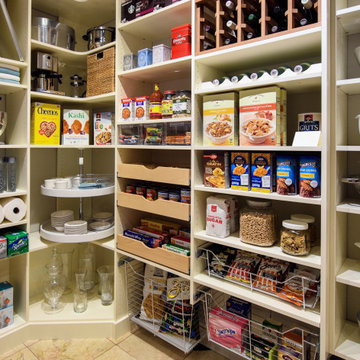
What's the key to crafting the most delicious meal? If you ask us, it starts in your organized pantry where you can clearly see and therefore use up what you have. If it drives you crazy walking into a pantry space that is disorganized and cluttered, give us a call today! We offer a free design consultation where we make recommendations tailored to your space.

Catherine "Cie" Stroud Photography
Example of a mid-sized trendy master white tile and porcelain tile porcelain tile and white floor bathroom design in New York with blue cabinets, a one-piece toilet, white walls, an integrated sink, solid surface countertops and a hinged shower door
Example of a mid-sized trendy master white tile and porcelain tile porcelain tile and white floor bathroom design in New York with blue cabinets, a one-piece toilet, white walls, an integrated sink, solid surface countertops and a hinged shower door
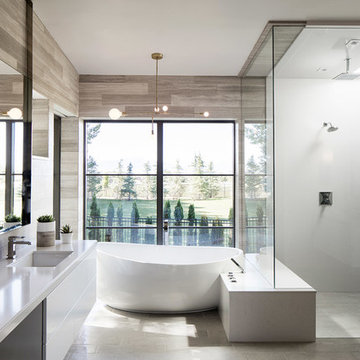
Mark Weinberg
Bathroom - contemporary master bathroom idea in Salt Lake City with flat-panel cabinets, white cabinets, an undermount sink and a hinged shower door
Bathroom - contemporary master bathroom idea in Salt Lake City with flat-panel cabinets, white cabinets, an undermount sink and a hinged shower door

Large modern style Living Room featuring a black tile, floor to ceiling fireplace. Plenty of seating on this white sectional sofa and 2 side chairs. Two pairs of floor to ceiling sliding glass doors open onto the back patio and pool area for the ultimate indoor outdoor lifestyle.

Sponsored
Over 300 locations across the U.S.
Schedule Your Free Consultation
Ferguson Bath, Kitchen & Lighting Gallery
Ferguson Bath, Kitchen & Lighting Gallery
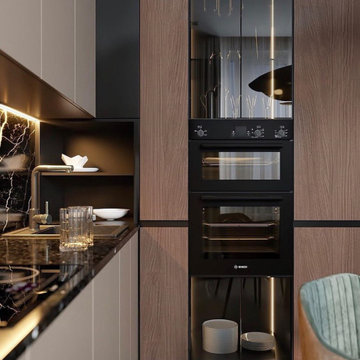
Example of a mid-sized trendy l-shaped light wood floor and brown floor enclosed kitchen design in Columbus with an undermount sink, flat-panel cabinets, light wood cabinets, granite countertops, black backsplash, stone slab backsplash, black appliances and black countertops
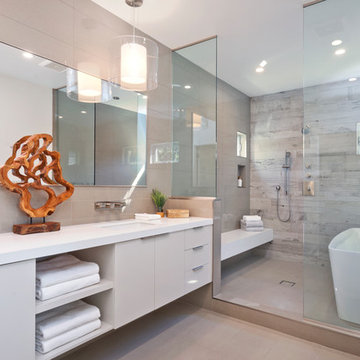
Inspiration for a contemporary master gray tile bathroom remodel in Los Angeles with flat-panel cabinets, beige cabinets and an undermount sink

Cabinets: Clear Alder- Ebony- Shaker Door
Countertop: Caesarstone Cloudburst Concrete 4011- Honed
Floor: All over tile- AMT Treverk White- all 3 sizes- Staggered
Shower Field/Tub backsplash: TTS Organic Rug Ice 6x24
Grout: Custom Rolling Fog 544
Tub rug/ Shower floor: Dal Tile Steel CG-HF-20150812
Grout: Mapei Cobblestone 103
Photographer: Steve Chenn

The staircase combines a custom walnut millwork screen and industrial steel detailing. Below the stairs, we designed a built in workspace.
© Joe Fletcher Photography
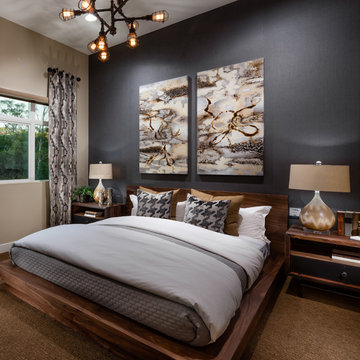
Large trendy master carpeted bedroom photo in Orange County with gray walls
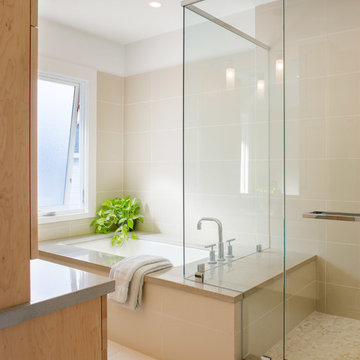
Inspiration for a contemporary beige tile alcove shower remodel in Providence with an undermount tub
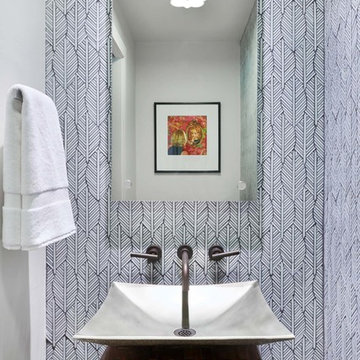
Small trendy powder room photo in Denver with blue walls, a vessel sink, wood countertops and brown countertops
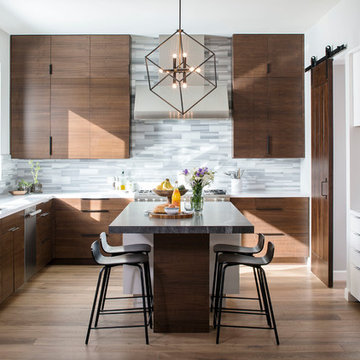
Chipper Hatter Photography
Inspiration for a mid-sized contemporary light wood floor kitchen remodel in San Diego
Inspiration for a mid-sized contemporary light wood floor kitchen remodel in San Diego
Contemporary Home Design Ideas
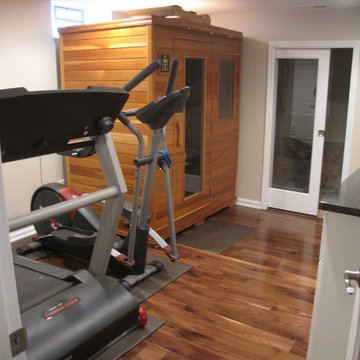
Sponsored
Delaware, OH
Buckeye Basements, Inc.
Central Ohio's Basement Finishing ExpertsBest Of Houzz '13-'21
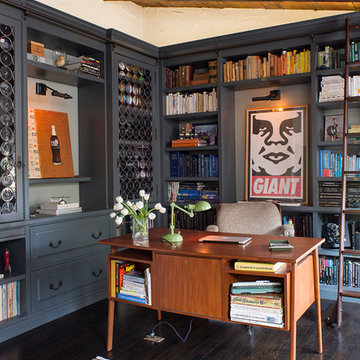
Meghan Beierle O' Brien
Inspiration for a contemporary freestanding desk home office remodel in Los Angeles
Inspiration for a contemporary freestanding desk home office remodel in Los Angeles

The artfully designed Boise Passive House is tucked in a mature neighborhood, surrounded by 1930’s bungalows. The architect made sure to insert the modern 2,000 sqft. home with intention and a nod to the charm of the adjacent homes. Its classic profile gleams from days of old while bringing simplicity and design clarity to the façade.
The 3 bed/2.5 bath home is situated on 3 levels, taking full advantage of the otherwise limited lot. Guests are welcomed into the home through a full-lite entry door, providing natural daylighting to the entry and front of the home. The modest living space persists in expanding its borders through large windows and sliding doors throughout the family home. Intelligent planning, thermally-broken aluminum windows, well-sized overhangs, and Selt external window shades work in tandem to keep the home’s interior temps and systems manageable and within the scope of the stringent PHIUS standards.
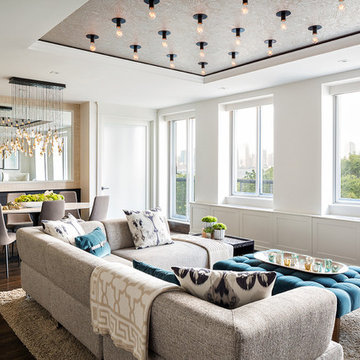
Photos: Donna Dotan Photography; Instagram:
@donnadotanphoto
Inspiration for a large contemporary open concept dark wood floor and brown floor living room remodel in New York with white walls
Inspiration for a large contemporary open concept dark wood floor and brown floor living room remodel in New York with white walls
64


























