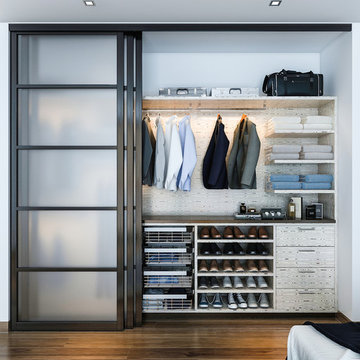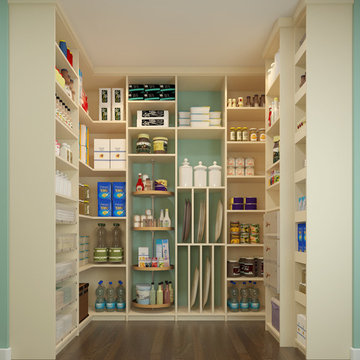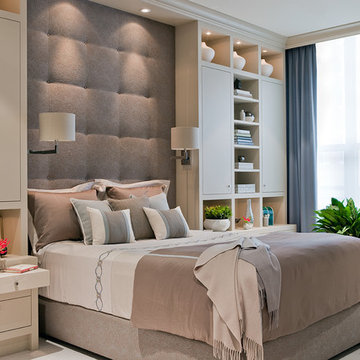Contemporary Home Design Ideas

The upper deck includes Ipe flooring, an outdoor kitchen with concrete countertops, and panoramic doors that provide instant indoor/outdoor living. Waterfall steps lead to the lower deck's artificial turf area. The ground level features custom concrete pavers, fire pit, open framed pergola with day bed and under decking system.
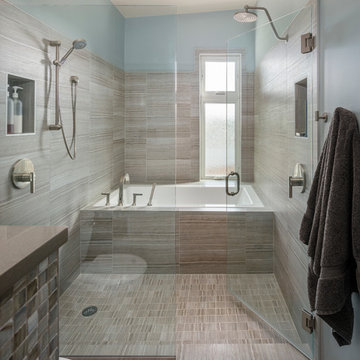
Aaron Leitz
Example of a trendy beige tile and ceramic tile bathroom design in Seattle with blue walls
Example of a trendy beige tile and ceramic tile bathroom design in Seattle with blue walls
Find the right local pro for your project

Nestled into sloping topography, the design of this home allows privacy from the street while providing unique vistas throughout the house and to the surrounding hill country and downtown skyline. Layering rooms with each other as well as circulation galleries, insures seclusion while allowing stunning downtown views. The owners' goals of creating a home with a contemporary flow and finish while providing a warm setting for daily life was accomplished through mixing warm natural finishes such as stained wood with gray tones in concrete and local limestone. The home's program also hinged around using both passive and active green features. Sustainable elements include geothermal heating/cooling, rainwater harvesting, spray foam insulation, high efficiency glazing, recessing lower spaces into the hillside on the west side, and roof/overhang design to provide passive solar coverage of walls and windows. The resulting design is a sustainably balanced, visually pleasing home which reflects the lifestyle and needs of the clients.
Photography by Andrew Pogue

Powder room - mid-sized contemporary light wood floor and beige floor powder room idea in Philadelphia with flat-panel cabinets, black cabinets, a wall-mount toilet, gray walls and a vessel sink

This is the master bathroom shower. We expanded the bathroom area by taking over the upstairs apartment kitchen when we combined apartments. This shower features a teak wood shower floor for a luxurious feel under foot. Also in teak is the shower nook for soaps and bottles. The rain head and hand shower make for a flexible and exhilarating bathing experience, complete with a bench for relaxing. Photos by Brad Dickson

Sponsored
Over 300 locations across the U.S.
Schedule Your Free Consultation
Ferguson Bath, Kitchen & Lighting Gallery
Ferguson Bath, Kitchen & Lighting Gallery

Our clients decided to take their childhood home down to the studs and rebuild into a contemporary three-story home filled with natural light. We were struck by the architecture of the home and eagerly agreed to provide interior design services for their kitchen, three bathrooms, and general finishes throughout. The home is bright and modern with a very controlled color palette, clean lines, warm wood tones, and variegated tiles.

Great room - large contemporary dark wood floor and brown floor great room idea in Sacramento with white walls

The simple use of black and white…classic, timeless, elegant. No better words could describe the renovation of this kitchen, dining room and seating area.
First, an amazing wall of custom cabinets was installed. The home’s 10’ ceilings provided a nice opportunity to stack up decorative glass cabinetry and highly crafted crown moldings on top, while maintaining a considerable amount of cabinetry just below it. The custom-made brush stroke finished cabinetry is highlighted by a chimney-style wood hood surround with leaded glass cabinets. Custom display cabinets with leaded glass also separate the kitchen from the dining room.
Next, the homeowner installed a 5’ x 14’ island finished in black. It houses the main sink with a pedal style control disposal, dishwasher, microwave, second bar sink, beverage center refrigerator and still has room to sit five to six people. The hardwood floor in the kitchen and family room matches the rest of the house.
The homeowner wanted to use a very selective white quartzite stone for counters and backsplash to add to the brightness of their kitchen. Contemporary chandeliers over the island are timeless and elegant. High end appliances covered by custom panels are part of this featured project, both to satisfy the owner’s needs and to implement the classic look desired for this kitchen.
Beautiful dining and living areas surround this kitchen. All done in a contemporary style to create a seamless design and feel the owner had in mind.
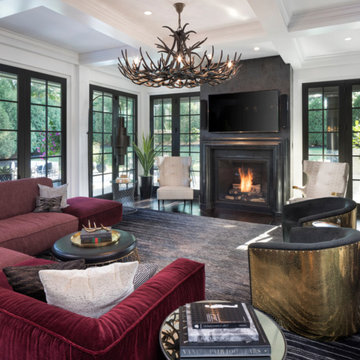
Living room - contemporary formal and enclosed dark wood floor and brown floor living room idea in Minneapolis with white walls, a standard fireplace and a wall-mounted tv
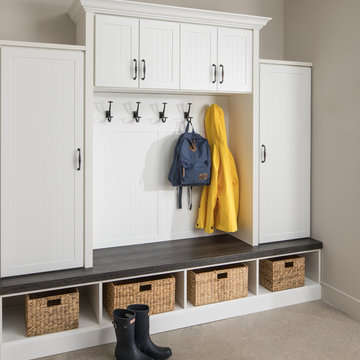
A beautifully organized entryway space makes every day better. Our custom solutions make it so no one loses anything, leaving home is a breeze, and getting home fills you with more joy than ever before!
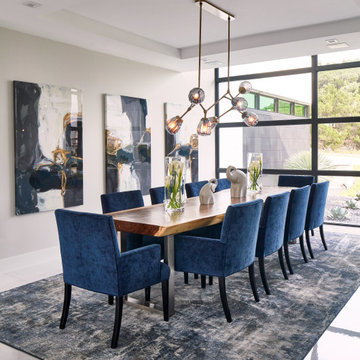
Photo by Matthew Niemann Photography
Dining room - contemporary tray ceiling dining room idea in Other with gray walls and no fireplace
Dining room - contemporary tray ceiling dining room idea in Other with gray walls and no fireplace

Sponsored
Over 300 locations across the U.S.
Schedule Your Free Consultation
Ferguson Bath, Kitchen & Lighting Gallery
Ferguson Bath, Kitchen & Lighting Gallery
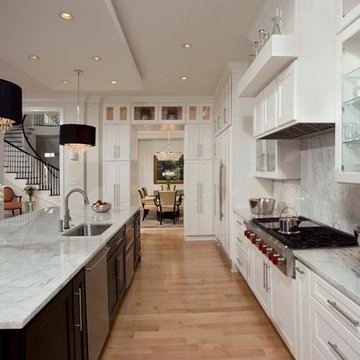
The simple use of black and white…classic, timeless, elegant. No better words could describe the renovation of this kitchen, dining room and seating area.
First, an amazing wall of custom cabinets was installed. The home’s 10’ ceilings provided a nice opportunity to stack up decorative glass cabinetry and highly crafted crown moldings on top, while maintaining a considerable amount of cabinetry just below it. The custom-made brush stroke finished cabinetry is highlighted by a chimney-style wood hood surround with leaded glass cabinets. Custom display cabinets with leaded glass also separate the kitchen from the dining room.
Next, the homeowner installed a 5’ x 14’ island finished in black. It houses the main sink with a pedal style control disposal, dishwasher, microwave, second bar sink, beverage center refrigerator and still has room to sit five to six people. The hardwood floor in the kitchen and family room matches the rest of the house.
The homeowner wanted to use a very selective white quartzite stone for counters and backsplash to add to the brightness of their kitchen. Contemporary chandeliers over the island are timeless and elegant. High end appliances covered by custom panels are part of this featured project, both to satisfy the owner’s needs and to implement the classic look desired for this kitchen.
Beautiful dining and living areas surround this kitchen. All done in a contemporary style to create a seamless design and feel the owner had in mind.

Mid-sized trendy kids' white tile and subway tile marble floor, gray floor, double-sink and wainscoting bathroom photo in Atlanta with beaded inset cabinets, green cabinets, a two-piece toilet, white walls, an undermount sink, quartz countertops, a hinged shower door, white countertops and a built-in vanity

Completed in 2017, this single family home features matte black & brass finishes with hexagon motifs. We selected light oak floors to highlight the natural light throughout the modern home designed by architect Ryan Rodenberg. Joseph Builders were drawn to blue tones so we incorporated it through the navy wallpaper and tile accents to create continuity throughout the home, while also giving this pre-specified home a distinct identity.
---
Project designed by the Atomic Ranch featured modern designers at Breathe Design Studio. From their Austin design studio, they serve an eclectic and accomplished nationwide clientele including in Palm Springs, LA, and the San Francisco Bay Area.
For more about Breathe Design Studio, see here: https://www.breathedesignstudio.com/
To learn more about this project, see here: https://www.breathedesignstudio.com/cleanmodernsinglefamily
Contemporary Home Design Ideas

Sponsored
Columbus, OH
The Creative Kitchen Company
Franklin County's Kitchen Remodeling and Refacing Professional

Example of a large trendy master gray tile gray floor and concrete floor double shower design in Other with flat-panel cabinets, medium tone wood cabinets, a one-piece toilet, gray walls, a vessel sink, a hinged shower door, black countertops and concrete countertops
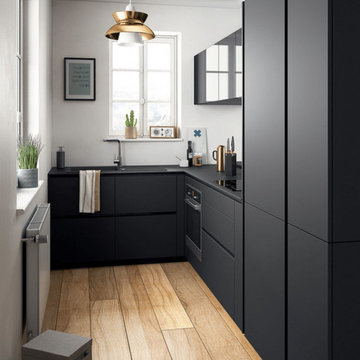
Small trendy l-shaped light wood floor and brown floor enclosed kitchen photo in Columbus with an undermount sink, flat-panel cabinets, black cabinets, quartzite countertops, black appliances and black countertops

Example of a large trendy l-shaped light wood floor and beige floor eat-in kitchen design in New York with an undermount sink, flat-panel cabinets, gray backsplash, stainless steel appliances, an island, quartz countertops, marble backsplash and gray cabinets
64

























