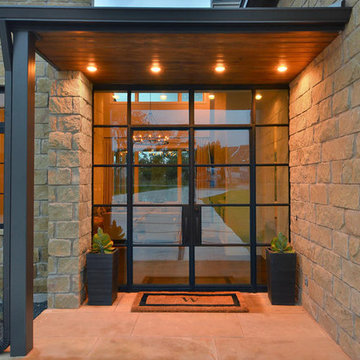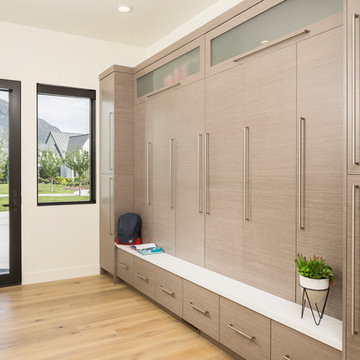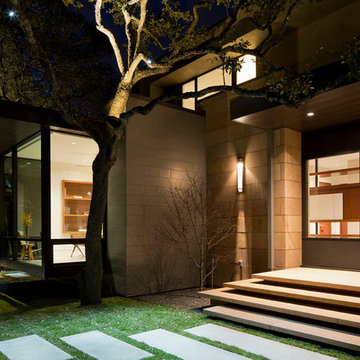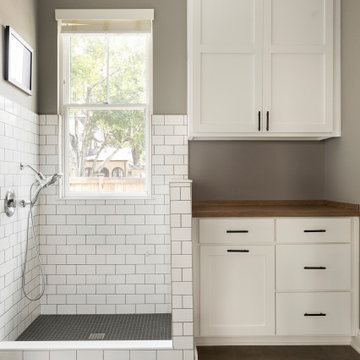Contemporary Entryway Ideas
Refine by:
Budget
Sort by:Popular Today
621 - 640 of 96,958 photos
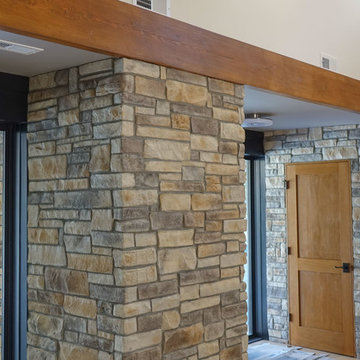
Brick and stone veneer are nothing new to the world of architecture and construction. They are attractive, durable, and don’t come with the same hefty price tag as a traditional, full sized stone or brick.
And, in the instance of this beautiful new home in Evanston, Illinois, their use marks achieving a standard of sustainability measured by the popular certification program, LEED. These are no ordinary stone veneers. They are entirely man-made, which gives them several important qualities that do well to promote environmentally friendly design.
This article aims to examine this stunning work of residential construction, and answer a few fundamental questions about LEED. What is it? Why is it Important? And how do things like sourcing local, sustainable materials make an impact on the environment?
Learn more: http://bit.ly/leed-stone-veneer
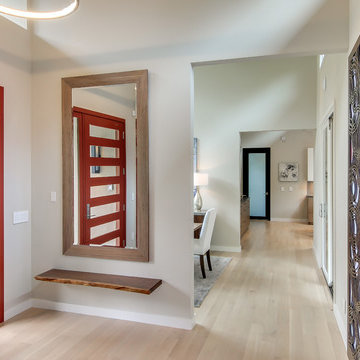
Inspiration for a mid-sized contemporary light wood floor and beige floor entryway remodel in San Francisco with white walls and a glass front door
Find the right local pro for your project
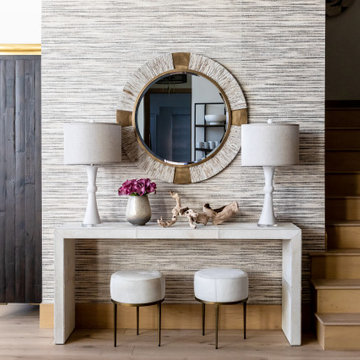
Trendy light wood floor, beige floor and wallpaper entryway photo in Salt Lake City with gray walls
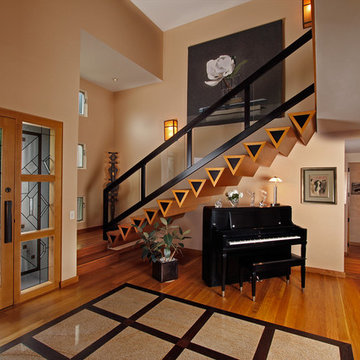
Floating white oak stairs with bronze caps highlight this beautiful entry that features a solid bronze and glass railing, Wenge and Marble inlay floor and a custom built entry door unit. Photo Credit: Aaron Serafino, California Photoworks

Inspiration for a mid-sized contemporary concrete floor and gray floor entryway remodel in Seattle with brown walls and a light wood front door
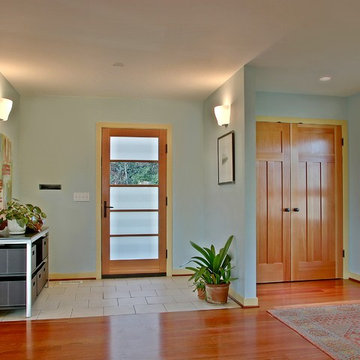
Inspiration for a contemporary single front door remodel in Seattle with blue walls
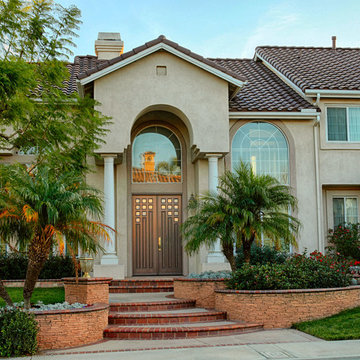
5 Ft wide and 8 ft tall custom crafted double contemporary entry doors. Jeld-Wen Aurora fiberglass model 800 with custom glass. Installed in Yorba Linda, CA home.

A semi-open floor plan greets you as you enter this home. Custom staircase leading to the second floor showcases a custom entry table and a view of the family room and kitchen are down the hall. The blue themed dining room is designated by floor to ceiling columns. We had the pleasure of designing all of the wood work details in this home.
Photo: Stephen Allen
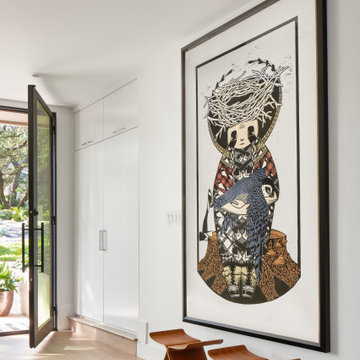
Restructure Studio's Brookhaven Remodel updated the entrance and completely reconfigured the living, dining and kitchen areas, expanding the laundry room and adding a new powder bath. Guests now enter the home into the newly-assigned living space, while an open kitchen occupies the center of the home.
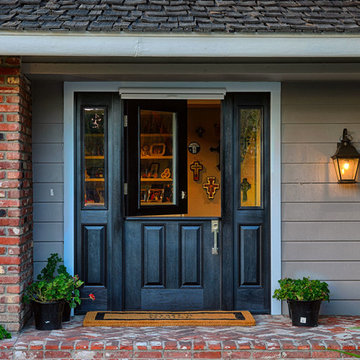
72 inch Entry with Dutch Door and 2 sidelights. Included retractable screen.
Inspiration for a large contemporary entryway remodel in Orange County with gray walls and a black front door
Inspiration for a large contemporary entryway remodel in Orange County with gray walls and a black front door
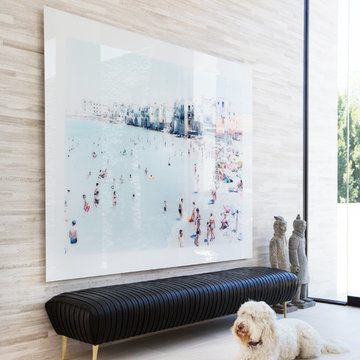
Interior Design by Blackband Design
Photography by Tessa Neustadt
Mid-sized trendy limestone floor front door photo in Los Angeles with gray walls and a glass front door
Mid-sized trendy limestone floor front door photo in Los Angeles with gray walls and a glass front door
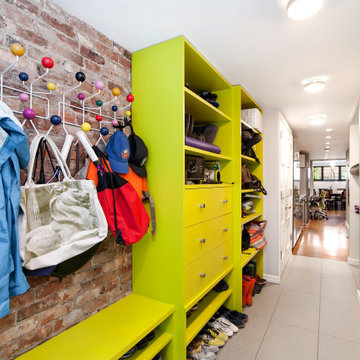
Example of a small trendy ceramic tile and gray floor mudroom design in New York with gray walls
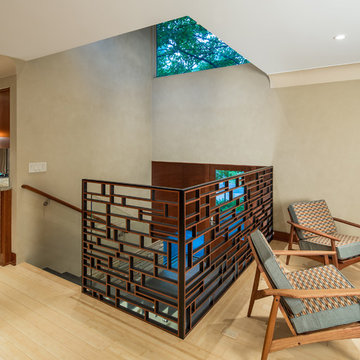
Project Team:
Ben Awes, AIA, Principal-In-Charge, Bob Ganser AIA, Christian Dean, AIA, Nate Dodge
Photography:
Brandon Stengel @ Farm Kid Studios
Entryway - contemporary entryway idea in Minneapolis
Entryway - contemporary entryway idea in Minneapolis
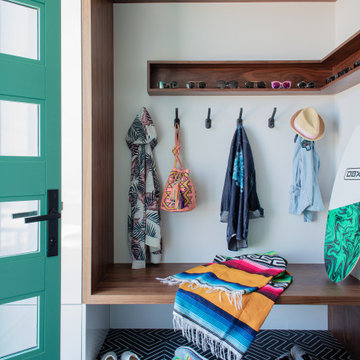
Small trendy concrete floor and black floor entryway photo in Boston with gray walls and a green front door
Contemporary Entryway Ideas
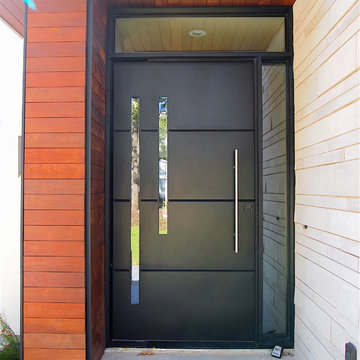
Iron Door - Pivot 5 Style with Transom and Sidelight by Porte, Color Black, Clear Glass, Door Pull.
Mid-sized trendy concrete floor entryway photo in Austin with brown walls and a black front door
Mid-sized trendy concrete floor entryway photo in Austin with brown walls and a black front door
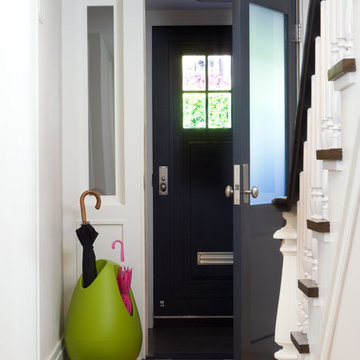
Photos © Hulya Kolabas
Inspiration for a contemporary multicolored floor single front door remodel in New York with white walls and a black front door
Inspiration for a contemporary multicolored floor single front door remodel in New York with white walls and a black front door
32






