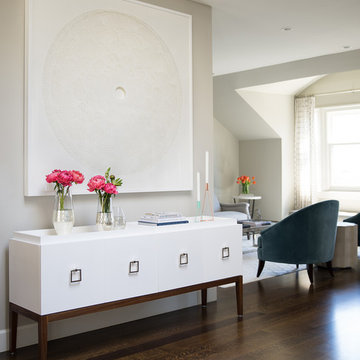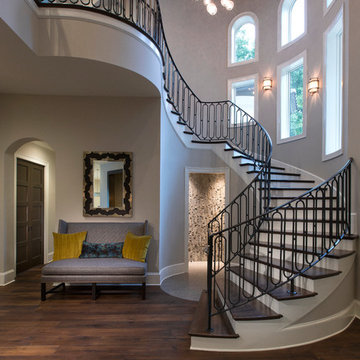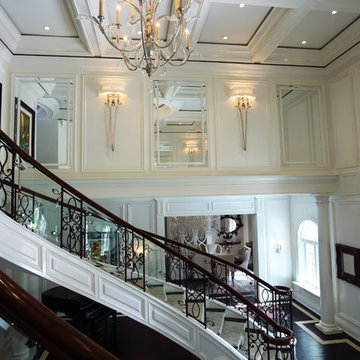Contemporary Dark Wood Floor Entryway Ideas
Refine by:
Budget
Sort by:Popular Today
1 - 20 of 2,142 photos

This 7,000 square foot space located is a modern weekend getaway for a modern family of four. The owners were looking for a designer who could fuse their love of art and elegant furnishings with the practicality that would fit their lifestyle. They owned the land and wanted to build their new home from the ground up. Betty Wasserman Art & Interiors, Ltd. was a natural fit to make their vision a reality.
Upon entering the house, you are immediately drawn to the clean, contemporary space that greets your eye. A curtain wall of glass with sliding doors, along the back of the house, allows everyone to enjoy the harbor views and a calming connection to the outdoors from any vantage point, simultaneously allowing watchful parents to keep an eye on the children in the pool while relaxing indoors. Here, as in all her projects, Betty focused on the interaction between pattern and texture, industrial and organic.
Project completed by New York interior design firm Betty Wasserman Art & Interiors, which serves New York City, as well as across the tri-state area and in The Hamptons.
For more about Betty Wasserman, click here: https://www.bettywasserman.com/
To learn more about this project, click here: https://www.bettywasserman.com/spaces/sag-harbor-hideaway/

Foyer - mid-sized contemporary dark wood floor and brown floor foyer idea in Chicago with white walls

http://www.pickellbuilders.com. Front entry is a contemporary mix of glass, stone, and stucco. Gravel entry court with decomposed granite chips. Front door is African mahogany with clear glass sidelights and horizontal aluminum inserts. Photo by Paul Schlismann.

Example of a mid-sized trendy dark wood floor and brown floor entryway design in Miami with beige walls and a glass front door
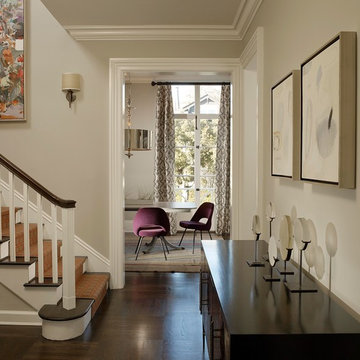
Cesar Rubio
Foyer - contemporary dark wood floor and brown floor foyer idea in San Francisco with beige walls
Foyer - contemporary dark wood floor and brown floor foyer idea in San Francisco with beige walls
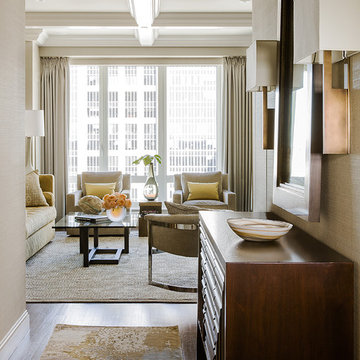
Photography by Michael J. Lee
Example of a large trendy dark wood floor entry hall design in Boston with beige walls
Example of a large trendy dark wood floor entry hall design in Boston with beige walls
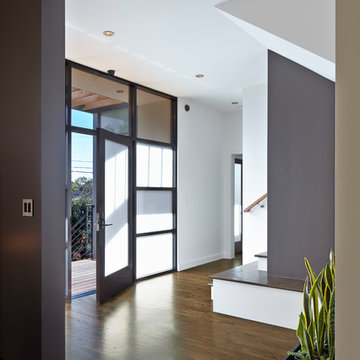
Originally a nearly three-story tall 1920’s European-styled home was turned into a modern villa for work and home. A series of low concrete retaining wall planters and steps gradually takes you up to the second level entry, grounding or anchoring the house into the site, as does a new wrap around veranda and trellis. Large eave overhangs on the upper roof were designed to give the home presence and were accented with a Mid-century orange color. The new master bedroom addition white box creates a better sense of entry and opens to the wrap around veranda at the opposite side. Inside the owners live on the lower floor and work on the upper floor with the garage basement for storage, archives and a ceramics studio. New windows and open spaces were created for the graphic designer owners; displaying their mid-century modern furnishings collection.
A lot of effort went into attempting to lower the house visually by bringing the ground plane higher with the concrete retaining wall planters, steps, wrap around veranda and trellis, and the prominent roof with exaggerated overhangs. That the eaves were painted orange is a cool reflection of the owner’s Dutch heritage. Budget was a driver for the project and it was determined that the footprint of the home should have minimal extensions and that the new windows remain in the same relative locations as the old ones. Wall removal was utilized versus moving and building new walls where possible.
Photo Credit: John Sutton Photography.
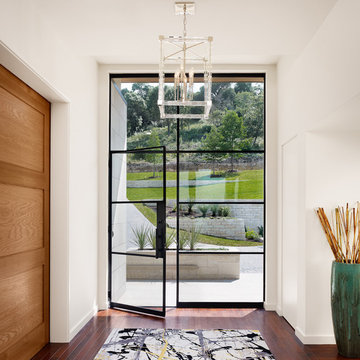
Photo Credit: Casey Dunn
Inspiration for a contemporary dark wood floor entryway remodel in Austin with white walls and a glass front door
Inspiration for a contemporary dark wood floor entryway remodel in Austin with white walls and a glass front door
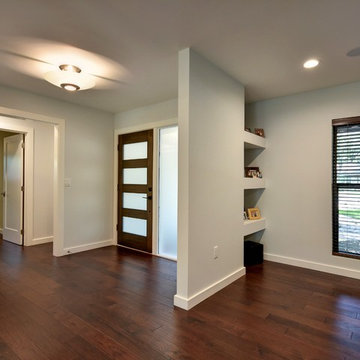
Mid-sized trendy dark wood floor entryway photo in Austin with gray walls and a dark wood front door
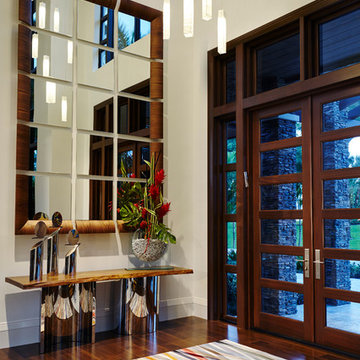
Brantley Photography
Entryway - large contemporary dark wood floor and brown floor entryway idea in Miami with white walls and a dark wood front door
Entryway - large contemporary dark wood floor and brown floor entryway idea in Miami with white walls and a dark wood front door
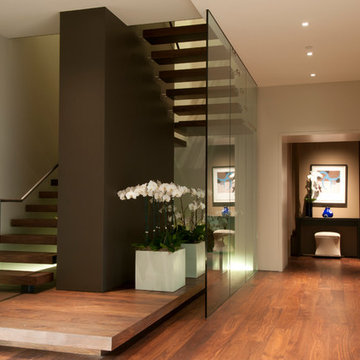
Inspiration for a mid-sized contemporary dark wood floor and brown floor entry hall remodel in San Francisco with white walls
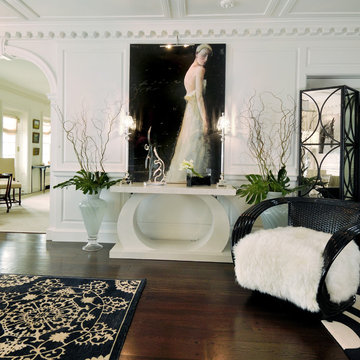
We chose to go bold using black and White. The pair of chairs are made of recycled plywood and the console under the majestic painting of a lady in white is made of concrete. We transformed the flat ceiling by creating the intricate design using a variety of moldings and medalions.
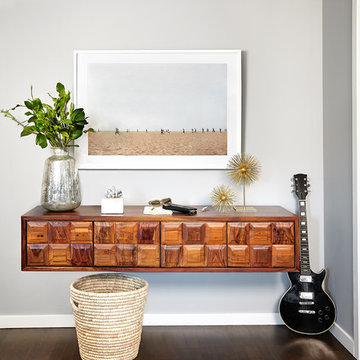
Courtney Steffens
Trendy dark wood floor entryway photo in San Francisco with gray walls
Trendy dark wood floor entryway photo in San Francisco with gray walls
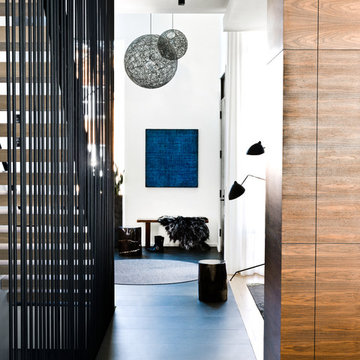
Cynthia Lynn
Inspiration for a contemporary dark wood floor entryway remodel in Chicago with white walls
Inspiration for a contemporary dark wood floor entryway remodel in Chicago with white walls
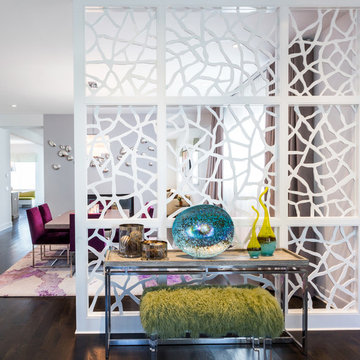
Example of a mid-sized trendy dark wood floor foyer design in New York with gray walls
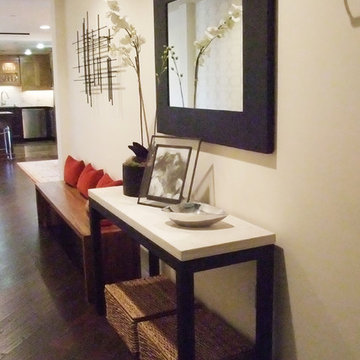
This narrow condo entryway called for low profile pieces to provide a perch to put on shoes, storage for this and that along with a nice spot to check your reflection before heading out the door.
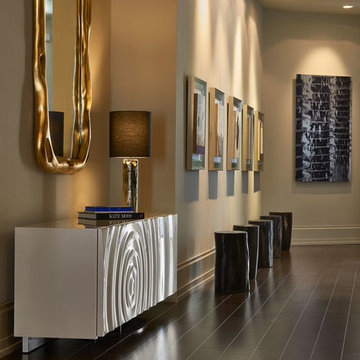
Stephen Allen
Entry hall - contemporary dark wood floor entry hall idea in Orlando with beige walls
Entry hall - contemporary dark wood floor entry hall idea in Orlando with beige walls
Contemporary Dark Wood Floor Entryway Ideas
1






