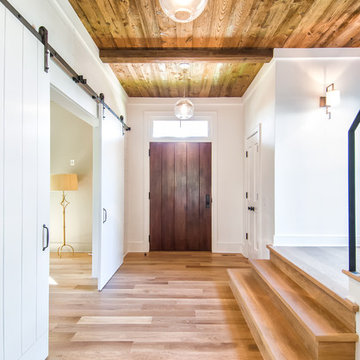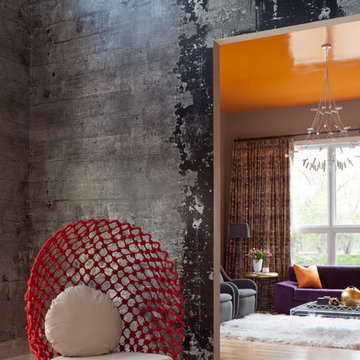Contemporary Light Wood Floor Entryway Ideas
Refine by:
Budget
Sort by:Popular Today
1 - 20 of 4,185 photos
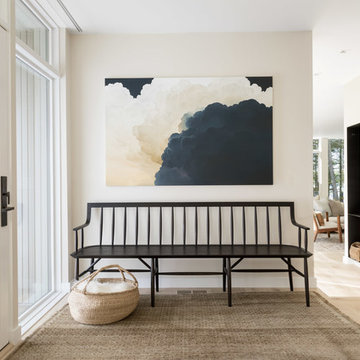
Photography: Trent Bell
Entryway - contemporary light wood floor and beige floor entryway idea in Portland Maine with beige walls and a glass front door
Entryway - contemporary light wood floor and beige floor entryway idea in Portland Maine with beige walls and a glass front door
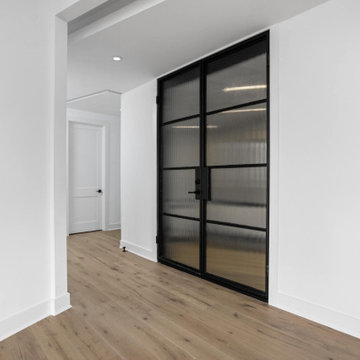
Front door with access to elevator.
Example of a mid-sized trendy light wood floor, multicolored floor and coffered ceiling entryway design in Indianapolis with white walls and a glass front door
Example of a mid-sized trendy light wood floor, multicolored floor and coffered ceiling entryway design in Indianapolis with white walls and a glass front door

Small trendy light wood floor and beige floor mudroom photo in Boston with white walls
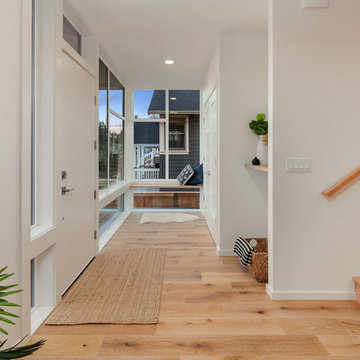
Entryway - contemporary light wood floor entryway idea in Seattle with white walls and a white front door
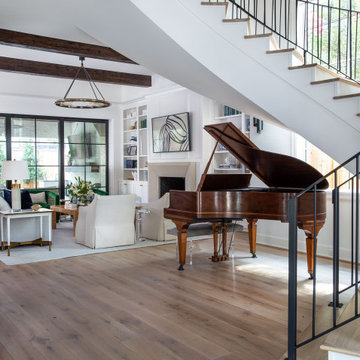
Example of a huge trendy light wood floor and brown floor foyer design in Houston
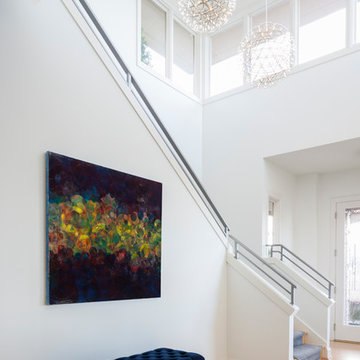
This early 90's contemporary home was in need of some major updates and when my clients purchased it they were ready to make it their own. The home features large open rooms, great natural light and stunning views of Lake Washington. These clients love bold vibrant colors and clean modern lines so the goal was to incorporate those in the design without it overwhelming the space. Balance was key. The end goal was for the home to feel open and airy yet warm and inviting. This was achieved by bringing in punches of color to an otherwise white or neutral palate. Texture and visual interest were achieved throughout the house through the use of wallpaper, fabrics, and a few one of a kind artworks.
---
Project designed by interior design studio Kimberlee Marie Interiors. They serve the Seattle metro area including Seattle, Bellevue, Kirkland, Medina, Clyde Hill, and Hunts Point.
For more about Kimberlee Marie Interiors, see here: https://www.kimberleemarie.com/
To learn more about this project, see here
https://www.kimberleemarie.com/mercerislandmodern
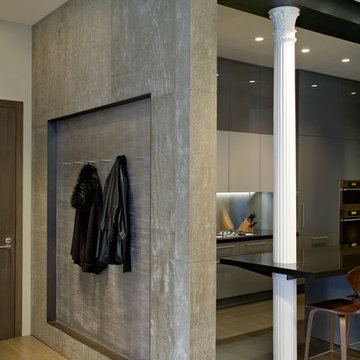
This NoHo apartment, in a landmarked circa 1870 building designed by Stephen Decatur Hatch and converted to lofts in 1987, had been interestingly renovated by a rock musician before being purchased by a young hedge fund manager and his gallery director girlfriend. Naturally, the couple brought to the project their collection of painting, photography and sculpture, mostly by young emerging artists. Axis Mundi accommodated these pieces within a neutral palette accented with occasional flashes of bright color that referenced the various artworks. Major furniture pieces – a sectional in the library, a 12-foot-long dining table–along with a rich blend of textures such as leather, linen, fur and warm woods, helped bring the sprawling dimensions of the loft down to human scale.
Photography: Mark Roskams
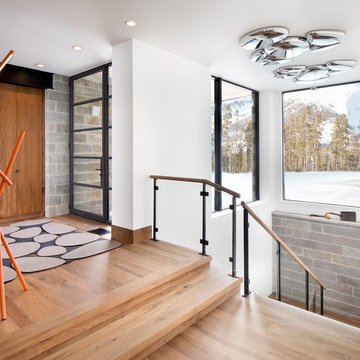
Gibeon Photography
Inspiration for a contemporary light wood floor entryway remodel in Other with white walls and a medium wood front door
Inspiration for a contemporary light wood floor entryway remodel in Other with white walls and a medium wood front door
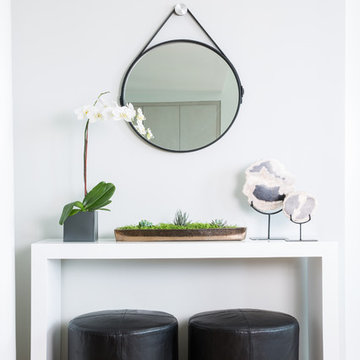
Daniel D'Ottavio
Entryway - contemporary light wood floor and beige floor entryway idea in New York with white walls
Entryway - contemporary light wood floor and beige floor entryway idea in New York with white walls
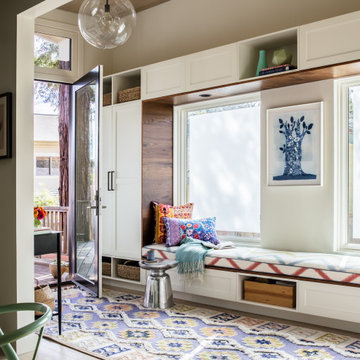
Studio Munroe,
Photography by Thomas Kuoh
Entryway - contemporary light wood floor, beige floor and wood ceiling entryway idea in San Francisco with beige walls and a glass front door
Entryway - contemporary light wood floor, beige floor and wood ceiling entryway idea in San Francisco with beige walls and a glass front door
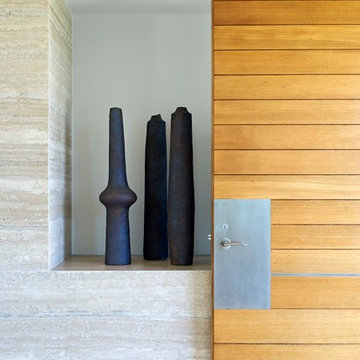
Entry with sculptures
Photo by Joshua McHugh
Artwork by Toni Ross
Inspiration for a large contemporary light wood floor entryway remodel in New York with a medium wood front door
Inspiration for a large contemporary light wood floor entryway remodel in New York with a medium wood front door
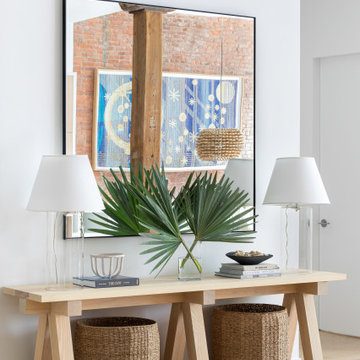
Light and transitional loft living for a young family in Dumbo, Brooklyn.
Large trendy light wood floor and brown floor foyer photo in New York with white walls
Large trendy light wood floor and brown floor foyer photo in New York with white walls
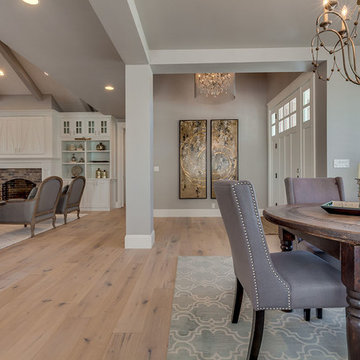
Hardwood Floor: DuChateau - European White Oak
Wall Color: Benjamin Moore 1466 "Smoke Embers"
Trim & ceiling: Benjamin Moore OC-64 "Pure White"
Inspiration for a large contemporary light wood floor entryway remodel in Boise with gray walls
Inspiration for a large contemporary light wood floor entryway remodel in Boise with gray walls
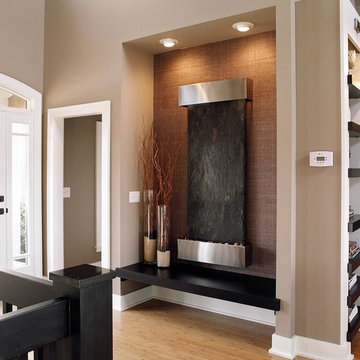
The design direction was to create livable luxury with a metropolitan feel. This interior design has classic clean lines, layers of textures and a warm neutral palette that includes ivory, charcoal, and dusty browns.
Furniture Brands
Casegoods: Century, Lorts, Hickory Chair
Accents: Made-goods, Oly studio, Maitland-Smith
Lighting: Robert Abbey, Visual Comfort
Custom built-ins - dining room, living room
Entry hall -
Water feature: Adagio
Wall covering: Phillip Jefferies (behind fountain)
Hardware: Houles
Flooring- hand scraped bamboo
Lighting: Sonneman, Robert Abbey
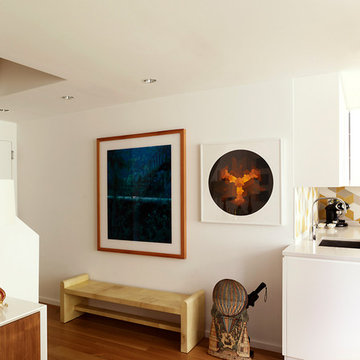
Luca Andrisani provided interior design and complete furnishing for this residence for an architect and collector of Italian mid-century furniture and optical art. A large collection of prints and painting by kinetic exponents like Agaam, Vasarely and Zox are spread throughout the apartment. An op-art inspired backsplash was designed and added in the kitchen.
Featured in Interior Design, Sept. 2014, p. 216 and Serendipity, Oct. 2014, p. 30.
Renovation, Interior Design, and Furnishing: Luca Andrisani Architect.
Photo: Peter Murdock
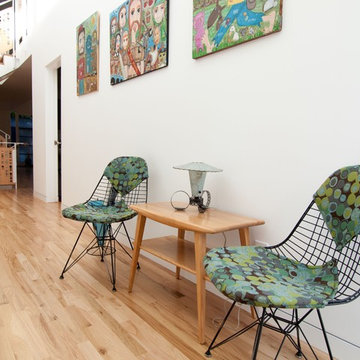
John Prindle © 2012 Houzz
Example of a trendy light wood floor entryway design in Portland with white walls
Example of a trendy light wood floor entryway design in Portland with white walls
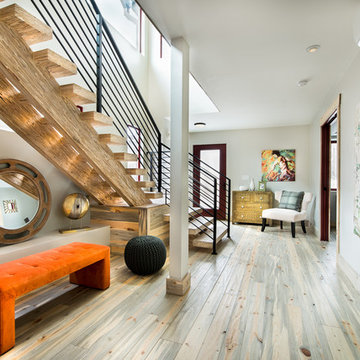
Example of a mid-sized trendy light wood floor entryway design in Denver with white walls and a red front door
Contemporary Light Wood Floor Entryway Ideas
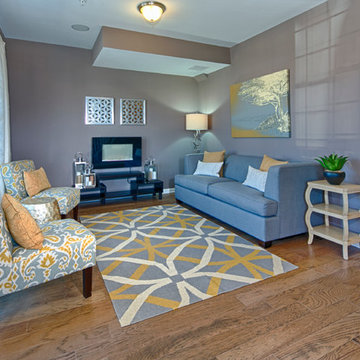
Entryway Living Room with Powder Room
Karl Richeson Photography Inc.
Example of a mid-sized trendy light wood floor entryway design in Wilmington with gray walls and a metal front door
Example of a mid-sized trendy light wood floor entryway design in Wilmington with gray walls and a metal front door
1






