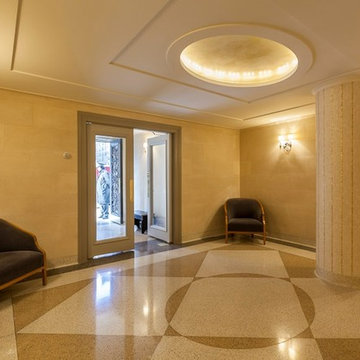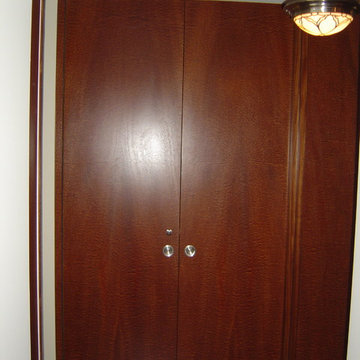Contemporary Terrazzo Floor Entryway Ideas
Refine by:
Budget
Sort by:Popular Today
1 - 20 of 95 photos
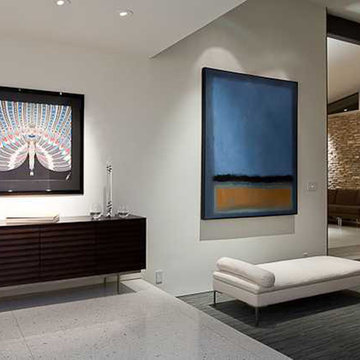
Example of a trendy terrazzo floor entryway design in Austin with white walls
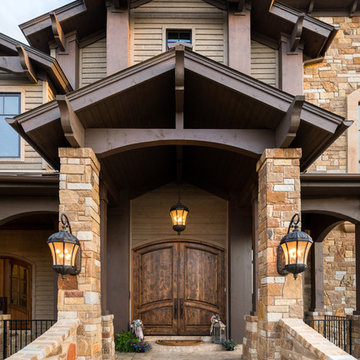
This details of this entryway give a taste of what lies behind these custom doors. The custom wrought iron railings, hand-cut beams and tile-lined steps set the tone for this home.
Photo by John Bishop
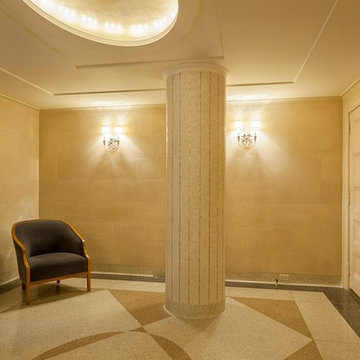
Inspiration for a mid-sized contemporary terrazzo floor entryway remodel in New York with beige walls
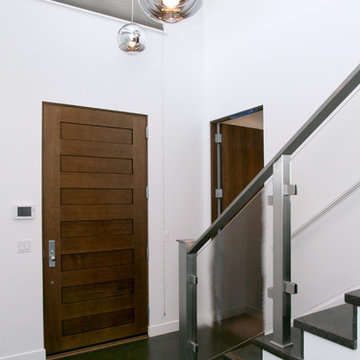
Photo by Kristi Zufall, www.stellamedia.com
Example of a trendy terrazzo floor entryway design in San Francisco with white walls and a dark wood front door
Example of a trendy terrazzo floor entryway design in San Francisco with white walls and a dark wood front door
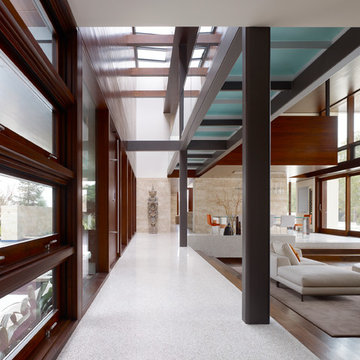
Eddie Lourenco
Example of a trendy terrazzo floor entryway design in San Francisco with a dark wood front door
Example of a trendy terrazzo floor entryway design in San Francisco with a dark wood front door
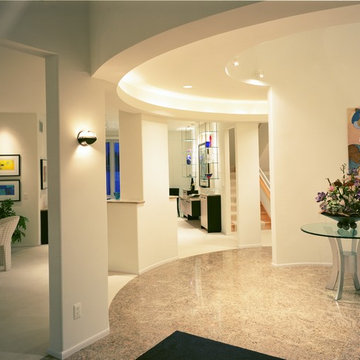
Inspiration for a mid-sized contemporary terrazzo floor foyer remodel in Other with white walls
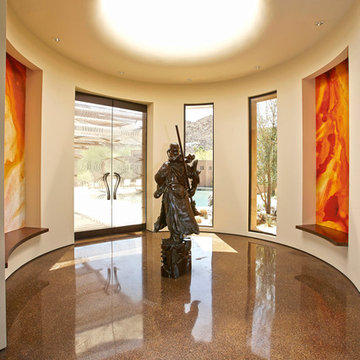
Huge trendy terrazzo floor and multicolored floor entryway photo in Orange County with beige walls and a glass front door
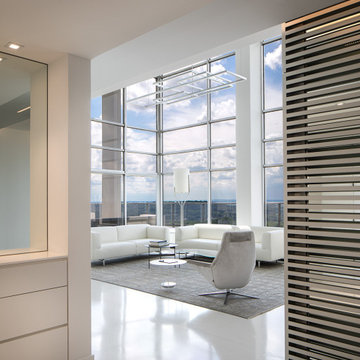
This view highlights both the long views through the space as well as the gleam of the white terrazzo flooring.
Trendy terrazzo floor and white floor entryway photo in Philadelphia with white walls
Trendy terrazzo floor and white floor entryway photo in Philadelphia with white walls
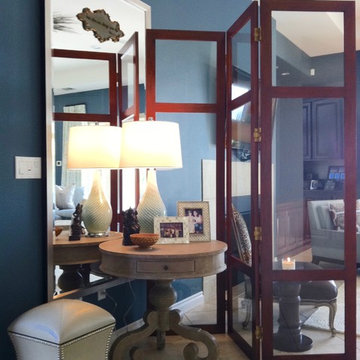
Inspiration for a mid-sized contemporary terrazzo floor foyer remodel in Other with blue walls
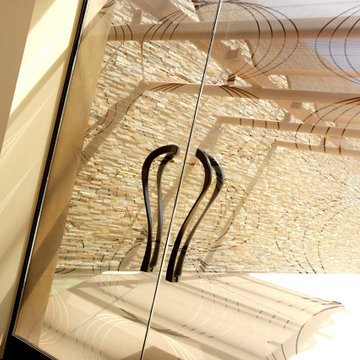
Entryway - huge contemporary terrazzo floor and multicolored floor entryway idea in Orange County with beige walls and a glass front door
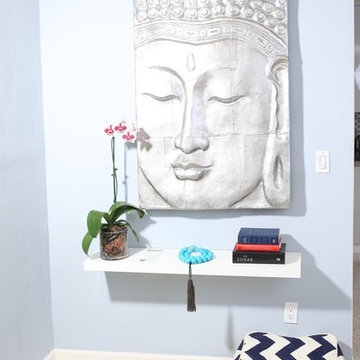
Entryway - mid-sized contemporary terrazzo floor entryway idea in Miami with gray walls and a white front door
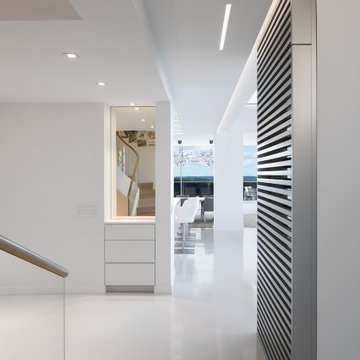
This view highlights both the long views through the space as well as the gleam of the white terrazzo flooring.
Example of a trendy terrazzo floor and white floor entryway design in Philadelphia with white walls
Example of a trendy terrazzo floor and white floor entryway design in Philadelphia with white walls
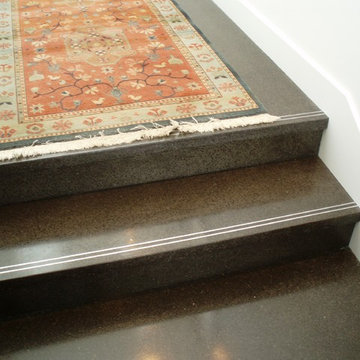
Eddie Lourenco
Vestibule - mid-sized contemporary terrazzo floor vestibule idea in San Francisco
Vestibule - mid-sized contemporary terrazzo floor vestibule idea in San Francisco

STUNNING HOME ON TWO LOTS IN THE RESERVE AT HARBOUR WALK. One of the only homes on two lots in The Reserve at Harbour Walk. On the banks of the Manatee River and behind two sets of gates for maximum privacy. This coastal contemporary home was custom built by Camlin Homes with the highest attention to detail and no expense spared. The estate sits upon a fully fenced half-acre lot surrounded by tropical lush landscaping and over 160 feet of water frontage. all-white palette and gorgeous wood floors. With an open floor plan and exquisite details, this home includes; 4 bedrooms, 5 bathrooms, 4-car garage, double balconies, game room, and home theater with bar. A wall of pocket glass sliders allows for maximum indoor/outdoor living. The gourmet kitchen will please any chef featuring beautiful chandeliers, a large island, stylish cabinetry, timeless quartz countertops, high-end stainless steel appliances, built-in dining room fixtures, and a walk-in pantry. heated pool and spa, relax in the sauna or gather around the fire pit on chilly nights. The pool cabana offers a great flex space and a full bath as well. An expansive green space flanks the home. Large wood deck walks out onto the private boat dock accommodating 60+ foot boats. Ground floor master suite with a fireplace and wall to wall windows with water views. His and hers walk-in California closets and a well-appointed master bath featuring a circular spa bathtub, marble countertops, and dual vanities. A large office is also found within the master suite and offers privacy and separation from the main living area. Each guest bedroom has its own private bathroom. Maintain an active lifestyle with community features such as a clubhouse with tennis courts, a lovely park, multiple walking areas, and more. Located directly next to private beach access and paddleboard launch. This is a prime location close to I-75,
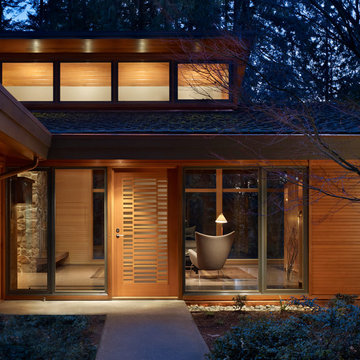
The Lake Forest Park Renovation was a top-to-bottom renovation of a 50's Northwest Contemporary house located 25 miles north of Seattle.
Photo: Benjamin Benschneider
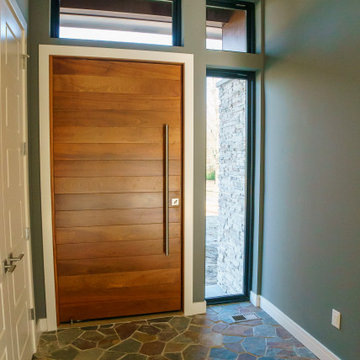
The large, wooden door in this custom mid-century modern inspired home is surrounded by custom stationary picture windows and features a stone flooring.
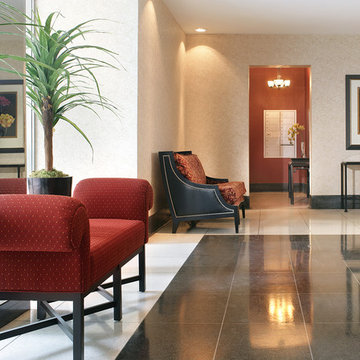
The black tiles set into the terrazzo floor of this award-winning design add contrast and create a well-defined path to the elevator. The mail room is warmed with rich embossed commercial wallcovering, echoed in the wall covering in the outer entrance.
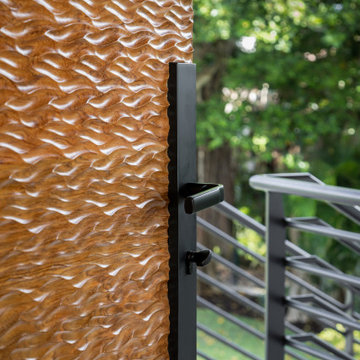
Möbius was designed with intention of breaking away from architectural norms, including repeating right angles, and standard roof designs and connections. Nestled into a serene landscape on the barrier island of Casey Key, the home features protected, navigable waters with a dock on the rear side, and a private beach and Gulf views on the front. Materials like cypress, coquina, and shell tabby are used throughout the home to root the home to its place.
This image shows the entry door, which was designed to mimic the ripples on the bay behind the home.
Photo by Ryan Gamma
Contemporary Terrazzo Floor Entryway Ideas
1






