Contemporary Entryway with an Orange Front Door Ideas
Refine by:
Budget
Sort by:Popular Today
1 - 20 of 123 photos
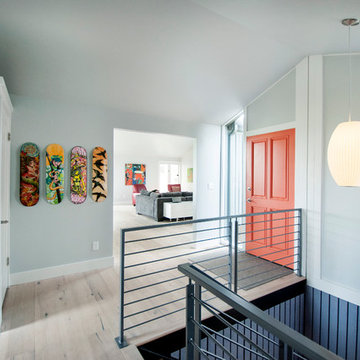
Example of a trendy light wood floor entryway design in Boise with gray walls and an orange front door

Mark Woods
Entryway - large contemporary gray floor and slate floor entryway idea in San Francisco with white walls and an orange front door
Entryway - large contemporary gray floor and slate floor entryway idea in San Francisco with white walls and an orange front door
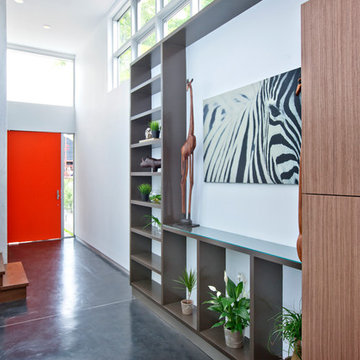
Home Developed by American Residential Partners. Photo Courtesy of Andrew Bramasco. Property located in Venice, CA.
Example of a trendy entryway design in Los Angeles with an orange front door
Example of a trendy entryway design in Los Angeles with an orange front door
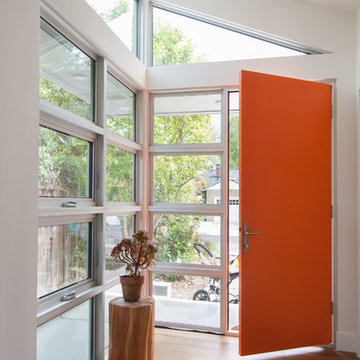
Entrance area.
Photo: Arnona Oren
Entryway - mid-sized contemporary light wood floor entryway idea in San Francisco with white walls and an orange front door
Entryway - mid-sized contemporary light wood floor entryway idea in San Francisco with white walls and an orange front door
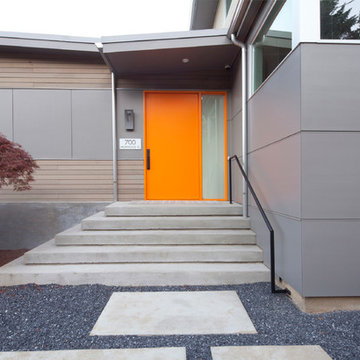
For this project, the entrance from the street is received by some steps taking you up to a custom pivotal door with a side window. The entrance canopy encloses the main entry. Photography by Charlie Schuck Photography
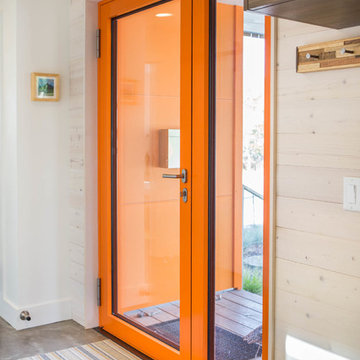
This Bozeman, Montana tiny house residence blends an innovative use of space with high-performance Glo aluminum doors and proper building orientation. Situated specifically, taking advantage of the sun to power the Solar panels located on the southern side of the house. Careful consideration given to the floor plan allows this home to maximize space and keep the small footprint.
Full light exterior doors provide multiple access points across this house. The full lite entry doors provide plenty of natural light to this minimalist home. A full lite entry door adorned with a sidelite provide natural light for the cozy entrance.
This home uses stairs to connect the living spaces and bedrooms. The living and dining areas have soaring ceiling heights thanks to the inventive use of a loft above the kitchen. The living room space is optimized with a well placed window seat and the dining area bench provides comfortable seating on one side of the table to maximize space. Modern design principles and sustainable building practices create a comfortable home with a small footprint on an urban lot. The one car garage complements this home and provides extra storage for the small footprint home.
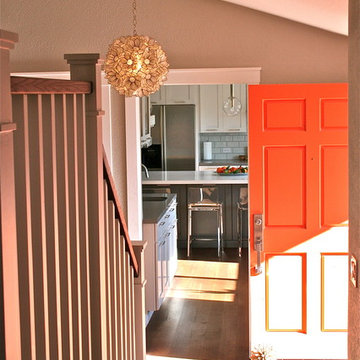
Orange door, Entry
Mid-sized trendy medium tone wood floor entryway photo in San Francisco with beige walls and an orange front door
Mid-sized trendy medium tone wood floor entryway photo in San Francisco with beige walls and an orange front door
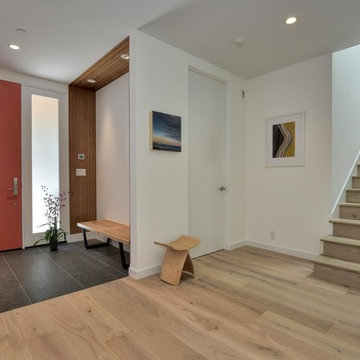
Photographer: Beyond Virtual Tours | Chris Ricketts www.BeyondVT.com
Architecture, Interior Design: Rachel Kim
Mid-sized trendy light wood floor entryway photo in San Francisco with white walls and an orange front door
Mid-sized trendy light wood floor entryway photo in San Francisco with white walls and an orange front door
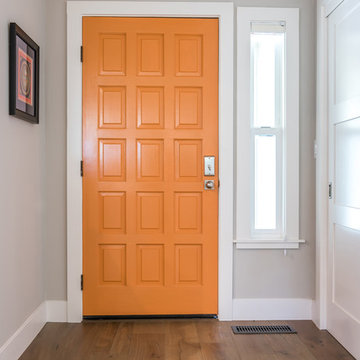
Brian McCloud
Example of a trendy medium tone wood floor single front door design in San Francisco with gray walls and an orange front door
Example of a trendy medium tone wood floor single front door design in San Francisco with gray walls and an orange front door
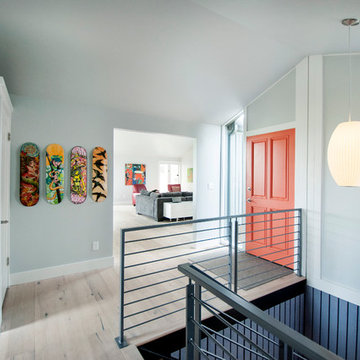
Orange for good luck as you enter into this cheery remodel. To see the full story on this remodel, hit on the link below.
Entryway - mid-sized contemporary light wood floor entryway idea in Boise with gray walls and an orange front door
Entryway - mid-sized contemporary light wood floor entryway idea in Boise with gray walls and an orange front door
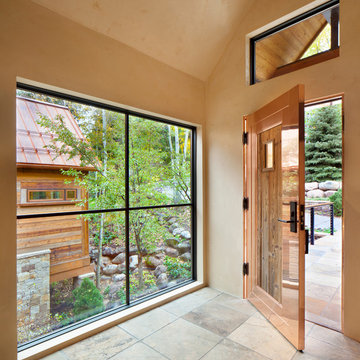
This contemporary mountain home in Vail Village, CO melds mountain rustic with contemporary design. Arrigoni Woods installed reclaimed wood sunburnt siding on the exterior. Image by Gibeon Photography.
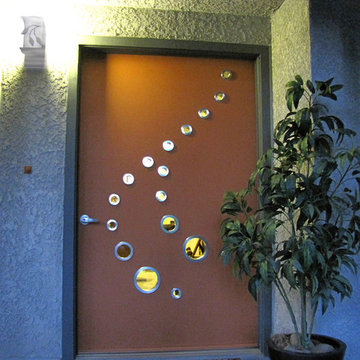
An exterior front entry, port holes by DoorLenz.
Inspiration for a contemporary single front door remodel in Sacramento with gray walls and an orange front door
Inspiration for a contemporary single front door remodel in Sacramento with gray walls and an orange front door
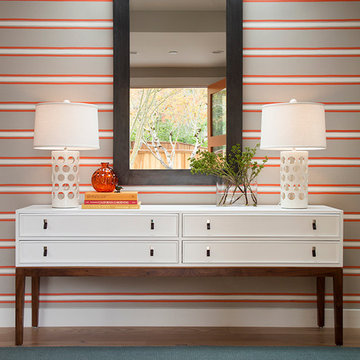
Photographer Isabelle Eubanks
Entryway - contemporary light wood floor entryway idea in San Francisco with an orange front door
Entryway - contemporary light wood floor entryway idea in San Francisco with an orange front door
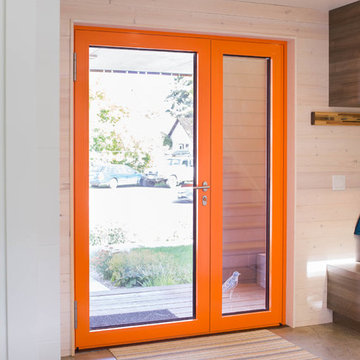
This Bozeman, Montana tiny house residence blends an innovative use of space with high-performance Glo aluminum doors and proper building orientation. Situated specifically, taking advantage of the sun to power the Solar panels located on the southern side of the house. Careful consideration given to the floor plan allows this home to maximize space and keep the small footprint.
Full light exterior doors provide multiple access points across this house. The full lite entry doors provide plenty of natural light to this minimalist home. A full lite entry door adorned with a sidelite provide natural light for the cozy entrance.
This home uses stairs to connect the living spaces and bedrooms. The living and dining areas have soaring ceiling heights thanks to the inventive use of a loft above the kitchen. The living room space is optimized with a well placed window seat and the dining area bench provides comfortable seating on one side of the table to maximize space. Modern design principles and sustainable building practices create a comfortable home with a small footprint on an urban lot. The one car garage complements this home and provides extra storage for the small footprint home.
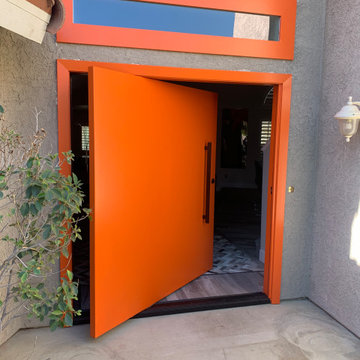
Entryway - large contemporary concrete floor and white floor entryway idea in Other with gray walls and an orange front door
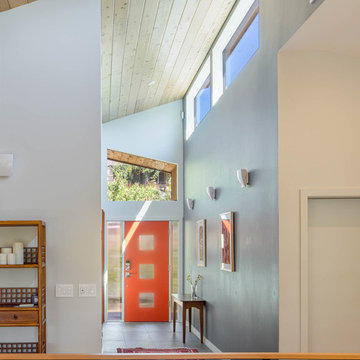
Entryway - mid-sized contemporary slate floor and gray floor entryway idea in Seattle with gray walls and an orange front door
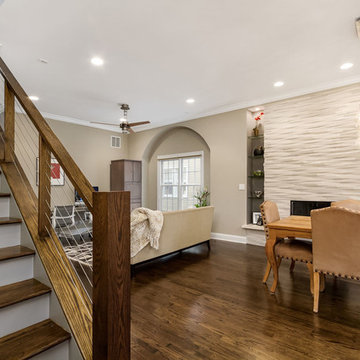
Designer, Kapan Shipman, created two contemporary fireplaces and unique built-in displays in this historic Andersonville home. The living room cleverly uses the unique angled space to house a sleek stone and wood fireplace with built in shelving and wall-mounted tv. We also custom built a vertical built-in closet at the back entryway as a mini mudroom for extra storage at the door. In the open-concept dining room, a gorgeous white stone gas fireplace is the focal point with a built-in credenza buffet for the dining area. At the front entryway, Kapan designed one of our most unique built ins with floor-to-ceiling wood beams anchoring white pedestal boxes for display. Another beauty is the industrial chic stairwell combining steel wire and a dark reclaimed wood bannister.
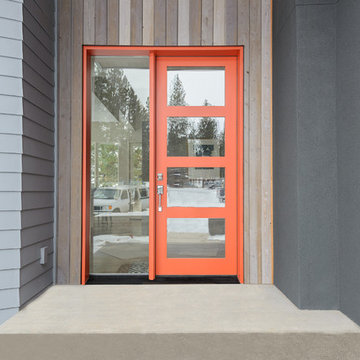
tosnflies photography
Inspiration for a contemporary entryway remodel in Other with an orange front door
Inspiration for a contemporary entryway remodel in Other with an orange front door
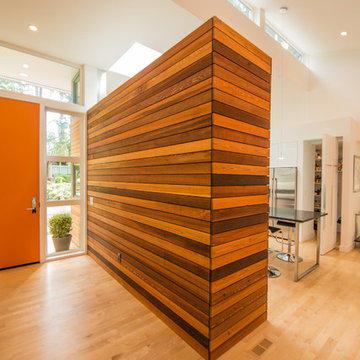
Miguel Edwards Photography
Example of a mid-sized trendy light wood floor entryway design in Seattle with white walls and an orange front door
Example of a mid-sized trendy light wood floor entryway design in Seattle with white walls and an orange front door
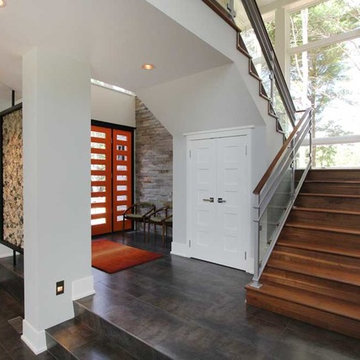
Jacob Harr
Example of a mid-sized trendy entryway design in Grand Rapids with white walls and an orange front door
Example of a mid-sized trendy entryway design in Grand Rapids with white walls and an orange front door
Contemporary Entryway with an Orange Front Door Ideas
1





