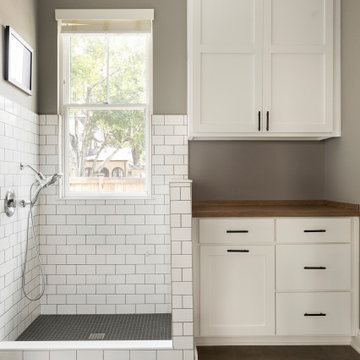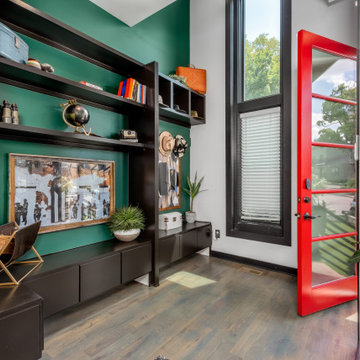Contemporary Entryway Ideas
Refine by:
Budget
Sort by:Popular Today
621 - 640 of 96,972 photos
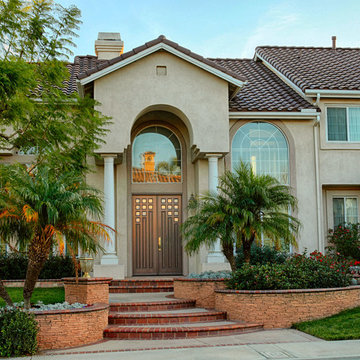
5 Ft wide and 8 ft tall custom crafted double contemporary entry doors. Jeld-Wen Aurora fiberglass model 800 with custom glass. Installed in Yorba Linda, CA home.

A semi-open floor plan greets you as you enter this home. Custom staircase leading to the second floor showcases a custom entry table and a view of the family room and kitchen are down the hall. The blue themed dining room is designated by floor to ceiling columns. We had the pleasure of designing all of the wood work details in this home.
Photo: Stephen Allen
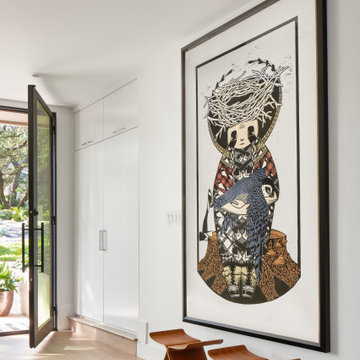
Restructure Studio's Brookhaven Remodel updated the entrance and completely reconfigured the living, dining and kitchen areas, expanding the laundry room and adding a new powder bath. Guests now enter the home into the newly-assigned living space, while an open kitchen occupies the center of the home.
Find the right local pro for your project
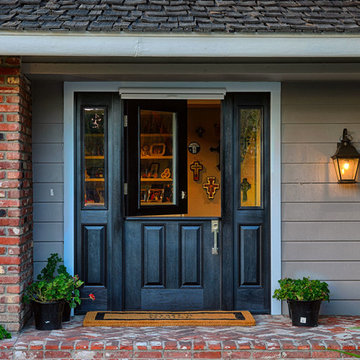
72 inch Entry with Dutch Door and 2 sidelights. Included retractable screen.
Inspiration for a large contemporary entryway remodel in Orange County with gray walls and a black front door
Inspiration for a large contemporary entryway remodel in Orange County with gray walls and a black front door
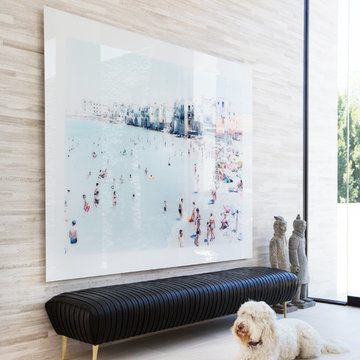
Interior Design by Blackband Design
Photography by Tessa Neustadt
Mid-sized trendy limestone floor front door photo in Los Angeles with gray walls and a glass front door
Mid-sized trendy limestone floor front door photo in Los Angeles with gray walls and a glass front door
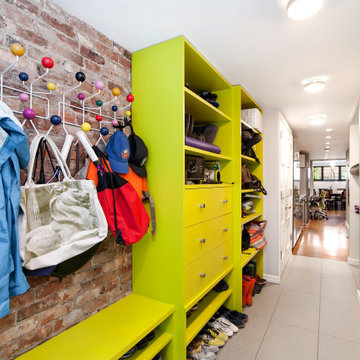
Example of a small trendy ceramic tile and gray floor mudroom design in New York with gray walls
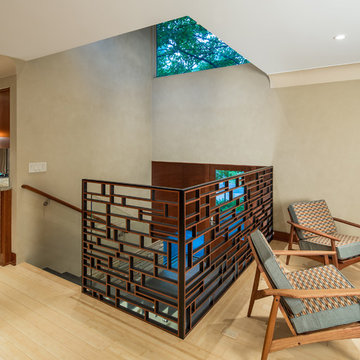
Project Team:
Ben Awes, AIA, Principal-In-Charge, Bob Ganser AIA, Christian Dean, AIA, Nate Dodge
Photography:
Brandon Stengel @ Farm Kid Studios
Entryway - contemporary entryway idea in Minneapolis
Entryway - contemporary entryway idea in Minneapolis
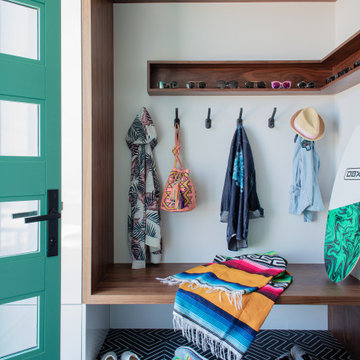
Small trendy concrete floor and black floor entryway photo in Boston with gray walls and a green front door
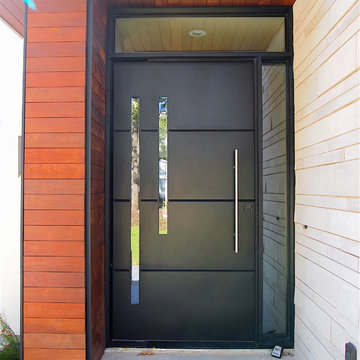
Iron Door - Pivot 5 Style with Transom and Sidelight by Porte, Color Black, Clear Glass, Door Pull.
Mid-sized trendy concrete floor entryway photo in Austin with brown walls and a black front door
Mid-sized trendy concrete floor entryway photo in Austin with brown walls and a black front door
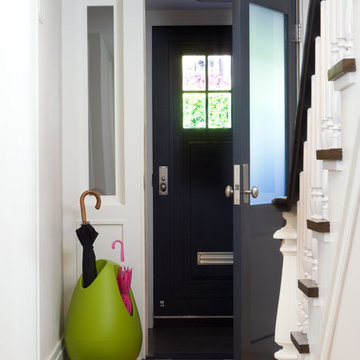
Photos © Hulya Kolabas
Inspiration for a contemporary multicolored floor single front door remodel in New York with white walls and a black front door
Inspiration for a contemporary multicolored floor single front door remodel in New York with white walls and a black front door
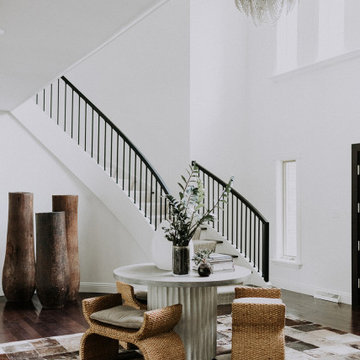
Inspiration for a contemporary dark wood floor and brown floor foyer remodel in Cleveland with white walls
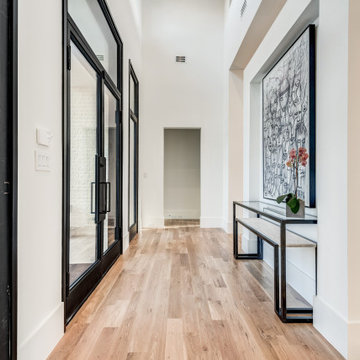
Entryway - large contemporary light wood floor and white floor entryway idea in Dallas with white walls and a black front door

The gorgeous entry to the house features a large wood commercial style front door, polished concrete floors and a barn door separating the master suite.
For more information please call Christiano Homes at (949)294-5387 or email at heather@christianohomes.com
Photo by Michael Asgian
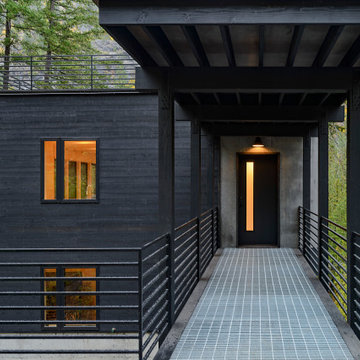
Example of a trendy gray floor entryway design in Seattle with black walls and a black front door
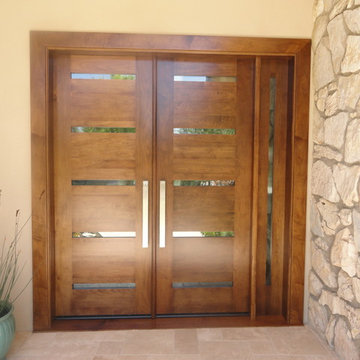
Entryway - mid-sized contemporary entryway idea in San Diego with white walls and a medium wood front door
Contemporary Entryway Ideas
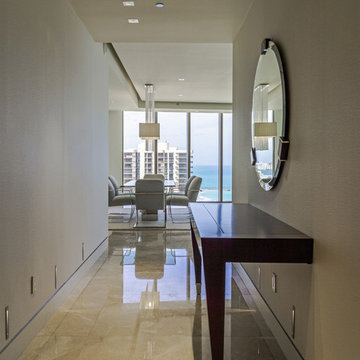
Example of a mid-sized trendy limestone floor foyer design in Miami with beige walls
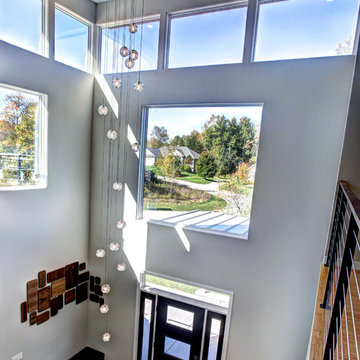
Photos by Kaity
Interiors by Ashley Cole Design
Architecture by David Maxam
Large trendy entryway photo in Grand Rapids with gray walls
Large trendy entryway photo in Grand Rapids with gray walls

This ranch was a complete renovation! We took it down to the studs and redesigned the space for this young family. We opened up the main floor to create a large kitchen with two islands and seating for a crowd and a dining nook that looks out on the beautiful front yard. We created two seating areas, one for TV viewing and one for relaxing in front of the bar area. We added a new mudroom with lots of closed storage cabinets, a pantry with a sliding barn door and a powder room for guests. We raised the ceilings by a foot and added beams for definition of the spaces. We gave the whole home a unified feel using lots of white and grey throughout with pops of orange to keep it fun.
32






