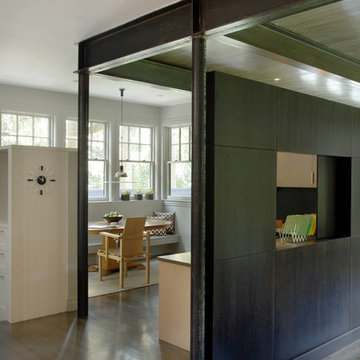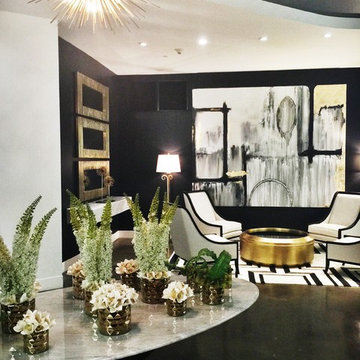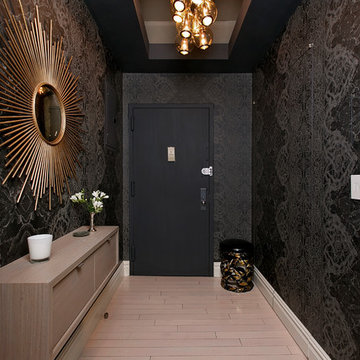Contemporary Entryway with Black Walls Ideas

This beautiful foyer is filled with different patterns and textures.
Entryway - mid-sized contemporary vinyl floor and brown floor entryway idea in Minneapolis with black walls and a black front door
Entryway - mid-sized contemporary vinyl floor and brown floor entryway idea in Minneapolis with black walls and a black front door
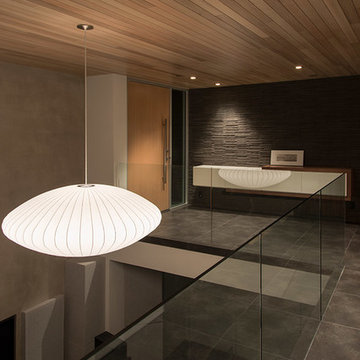
Photo: William MacCollum
Trendy single front door photo in Los Angeles with black walls and a light wood front door
Trendy single front door photo in Los Angeles with black walls and a light wood front door
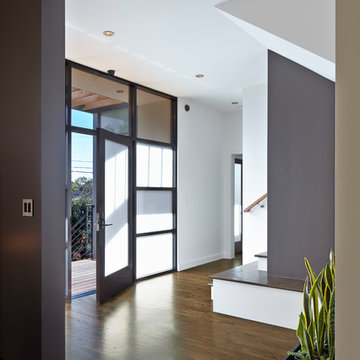
Originally a nearly three-story tall 1920’s European-styled home was turned into a modern villa for work and home. A series of low concrete retaining wall planters and steps gradually takes you up to the second level entry, grounding or anchoring the house into the site, as does a new wrap around veranda and trellis. Large eave overhangs on the upper roof were designed to give the home presence and were accented with a Mid-century orange color. The new master bedroom addition white box creates a better sense of entry and opens to the wrap around veranda at the opposite side. Inside the owners live on the lower floor and work on the upper floor with the garage basement for storage, archives and a ceramics studio. New windows and open spaces were created for the graphic designer owners; displaying their mid-century modern furnishings collection.
A lot of effort went into attempting to lower the house visually by bringing the ground plane higher with the concrete retaining wall planters, steps, wrap around veranda and trellis, and the prominent roof with exaggerated overhangs. That the eaves were painted orange is a cool reflection of the owner’s Dutch heritage. Budget was a driver for the project and it was determined that the footprint of the home should have minimal extensions and that the new windows remain in the same relative locations as the old ones. Wall removal was utilized versus moving and building new walls where possible.
Photo Credit: John Sutton Photography.
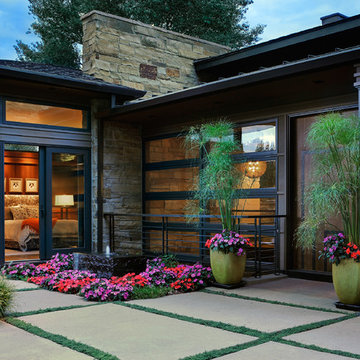
Large trendy entryway photo in Denver with black walls and a dark wood front door
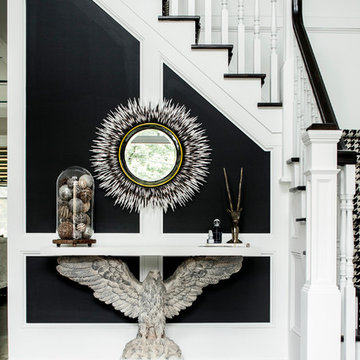
christian garibaldi
Example of a mid-sized trendy dark wood floor entryway design in New York with black walls and a dark wood front door
Example of a mid-sized trendy dark wood floor entryway design in New York with black walls and a dark wood front door
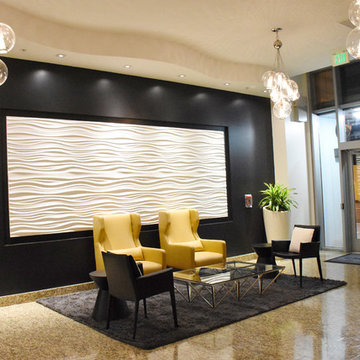
From a "College Dorm" look to a Sophisticated and Refined grown up lobby.
Photos by www.cambuker.com
Mid-sized trendy marble floor entryway photo in San Diego with black walls
Mid-sized trendy marble floor entryway photo in San Diego with black walls
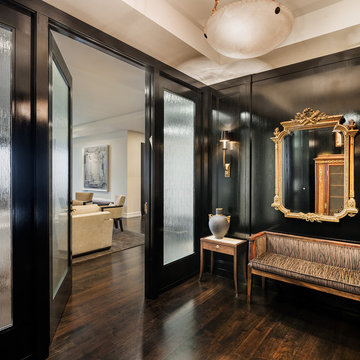
Tom Crane
Entryway - contemporary dark wood floor entryway idea in Philadelphia with black walls and a dark wood front door
Entryway - contemporary dark wood floor entryway idea in Philadelphia with black walls and a dark wood front door
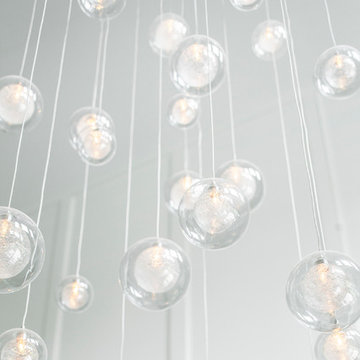
christian garibaldi
Shakuff - Kadur Custom Blown Glass Multi-Pendant Chandelier Learn more: www.shakuff.com
Example of a large trendy dark wood floor entryway design in New York with black walls and a dark wood front door
Example of a large trendy dark wood floor entryway design in New York with black walls and a dark wood front door
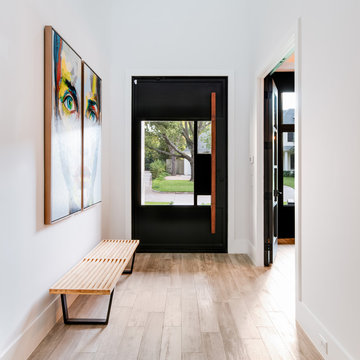
Example of a mid-sized trendy light wood floor and gray floor entryway design in Dallas with black walls and a black front door
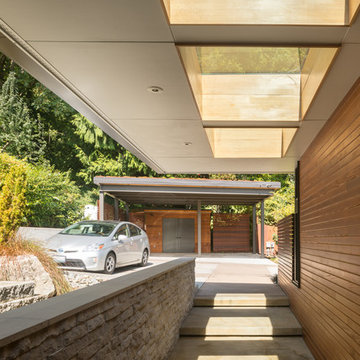
Coates Design Architects Seattle
Lara Swimmer Photography
Fairbank Construction
Inspiration for a large contemporary concrete floor and gray floor entryway remodel in Seattle with black walls and a metal front door
Inspiration for a large contemporary concrete floor and gray floor entryway remodel in Seattle with black walls and a metal front door
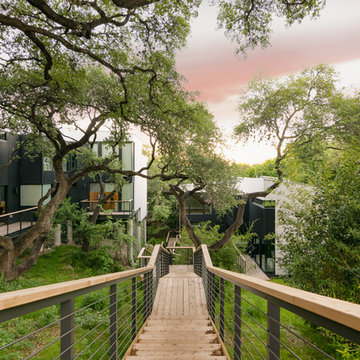
Entryway - contemporary medium tone wood floor and brown floor entryway idea in Austin with black walls
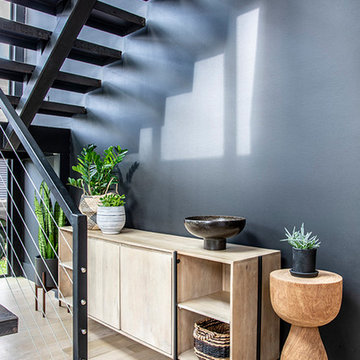
Global Modern home in Dallas / South African mixed with Modern / Pops of color / Political Art / Abstract Art / Black Walls / White Walls / Light and Modern Kitchen / Live plants / Cool kids rooms / Swing in bedroom / Custom kids desk / Floating shelves / oversized pendants / Geometric lighting / Room for a child that loves art / Relaxing blue and white Master bedroom / Gray and white baby room / Unusual modern Crib / Baby room Wall Mural / See more rooms at urbanologydesigns.com
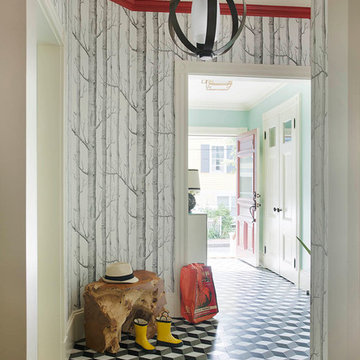
Heidi Pribell Interiors puts a fresh twist on classic design serving the major Boston metro area. By blending grandeur with bohemian flair, Heidi creates inviting interiors with an elegant and sophisticated appeal. Confident in mixing eras, style and color, she brings her expertise and love of antiques, art and objects to every project.
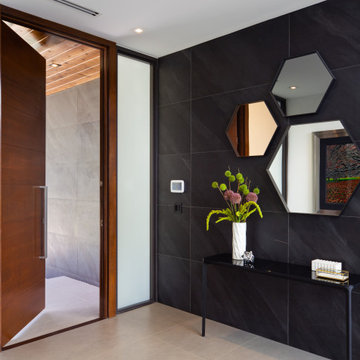
Entryway - contemporary gray floor entryway idea in Miami with black walls and a dark wood front door
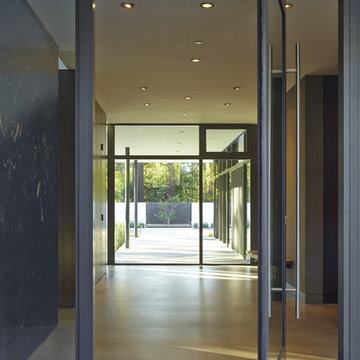
Atherton has many large substantial homes - our clients purchased an existing home on a one acre flag-shaped lot and asked us to design a new dream home for them. The result is a new 7,000 square foot four-building complex consisting of the main house, six-car garage with two car lifts, pool house with a full one bedroom residence inside, and a separate home office /work out gym studio building. A fifty-foot swimming pool was also created with fully landscaped yards.
Given the rectangular shape of the lot, it was decided to angle the house to incoming visitors slightly so as to more dramatically present itself. The house became a classic u-shaped home but Feng Shui design principals were employed directing the placement of the pool house to better contain the energy flow on the site. The main house entry door is then aligned with a special Japanese red maple at the end of a long visual axis at the rear of the site. These angles and alignments set up everything else about the house design and layout, and views from various rooms allow you to see into virtually every space tracking movements of others in the home.
The residence is simply divided into two wings of public use, kitchen and family room, and the other wing of bedrooms, connected by the living and dining great room. Function drove the exterior form of windows and solid walls with a line of clerestory windows which bring light into the middle of the large home. Extensive sun shadow studies with 3D tree modeling led to the unorthodox placement of the pool to the north of the home, but tree shadow tracking showed this to be the sunniest area during the entire year.
Sustainable measures included a full 7.1kW solar photovoltaic array technically making the house off the grid, and arranged so that no panels are visible from the property. A large 16,000 gallon rainwater catchment system consisting of tanks buried below grade was installed. The home is California GreenPoint rated and also features sealed roof soffits and a sealed crawlspace without the usual venting. A whole house computer automation system with server room was installed as well. Heating and cooling utilize hot water radiant heated concrete and wood floors supplemented by heat pump generated heating and cooling.
A compound of buildings created to form balanced relationships between each other, this home is about circulation, light and a balance of form and function.
Photo by John Sutton Photography.
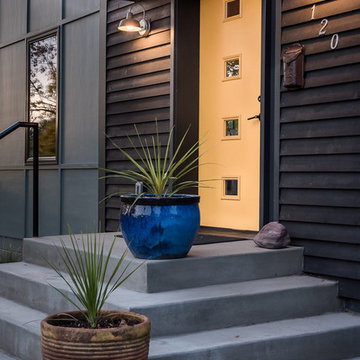
Claire Haughey
Front Door with concrete steps
Small trendy concrete floor entryway photo in Other with black walls and a yellow front door
Small trendy concrete floor entryway photo in Other with black walls and a yellow front door
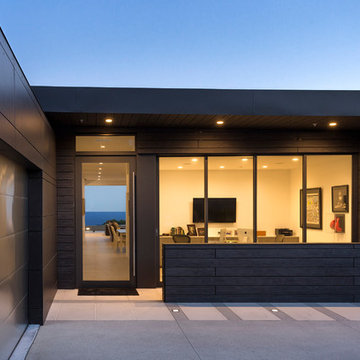
From the front entrance to the back patio, the structure acts as a portal that establishes views of the striking scenery from every room.
Photo: Jim Bartsch
Contemporary Entryway with Black Walls Ideas
1






