Contemporary Entryway with Orange Walls Ideas
Refine by:
Budget
Sort by:Popular Today
1 - 20 of 95 photos
Item 1 of 3
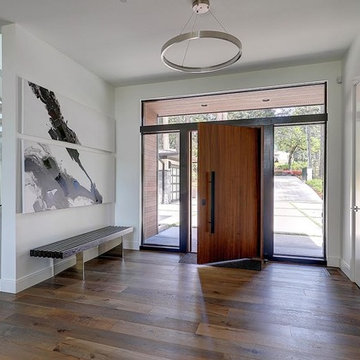
Inspiration for a large contemporary medium tone wood floor and brown floor entryway remodel in Portland with orange walls and a medium wood front door
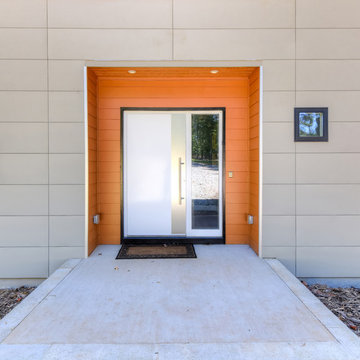
Example of a mid-sized trendy concrete floor entryway design in Charlotte with orange walls and a metal front door
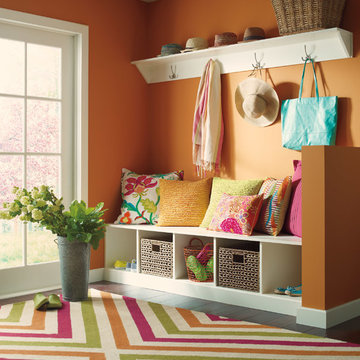
Company C Chevron
Inspiration for a contemporary dark wood floor entryway remodel in Miami with orange walls
Inspiration for a contemporary dark wood floor entryway remodel in Miami with orange walls
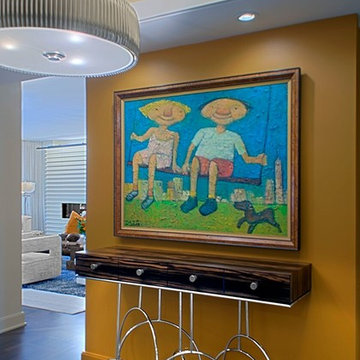
Inspiration for a mid-sized contemporary dark wood floor foyer remodel in Chicago with orange walls
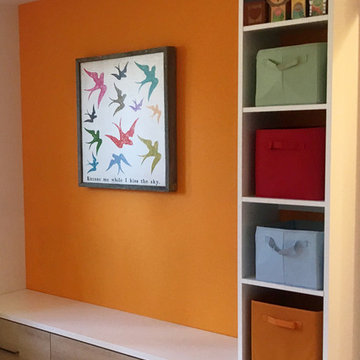
Entryway - mid-sized contemporary light wood floor and beige floor entryway idea in New York with orange walls
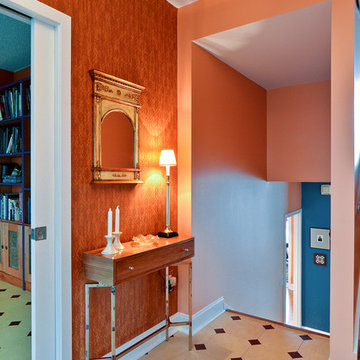
Main entry Foyer; Pocket doors
Photo Credit: Mike Irby Photography
Example of a mid-sized trendy cork floor entryway design in Portland Maine with orange walls
Example of a mid-sized trendy cork floor entryway design in Portland Maine with orange walls
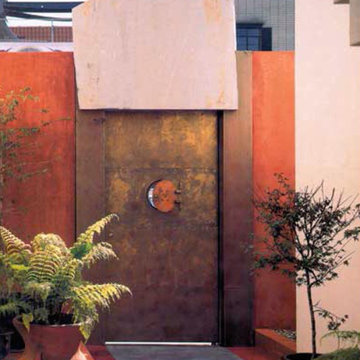
The compound entry facing a busy Venice street. The porthole allows the inhabitants to engage with their surroundings, while the mass of the door signals that there is privacy within. With its sculptural qualities, the door becomes a piece of public art and, of course, is an expression of the artist/owner. Photo by Tim Street-Porter
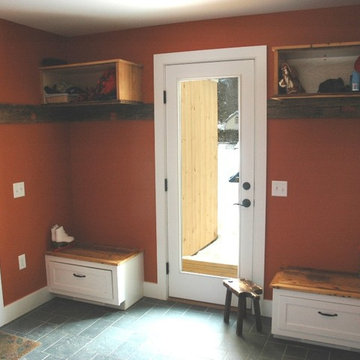
Mid-sized trendy slate floor entryway photo in Burlington with orange walls and a white front door
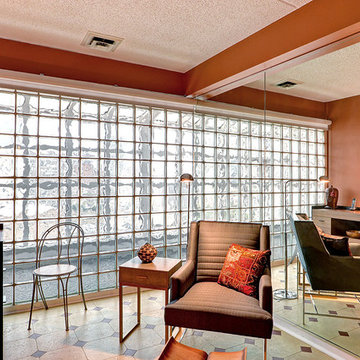
Library/Guest Room off the main entry Foyer; Pocket doors for privacy; full guest bath
Photo Credit: Mike Irby Photography
Inspiration for a mid-sized contemporary cork floor entryway remodel in Portland Maine with orange walls
Inspiration for a mid-sized contemporary cork floor entryway remodel in Portland Maine with orange walls
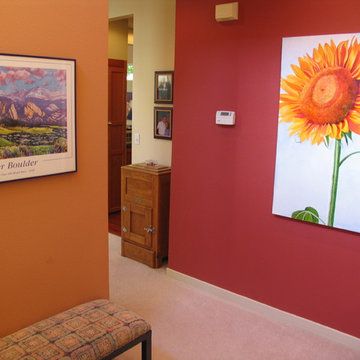
This warm colored entry welcomes Northwesterners in from the cold, framing artwork in a big way and celebrating the structure of the architecture in this Redmond townhome. Once you've got your coat and shoes off, a pale green welcomes you into a light bright nature-based open living space, where the "Gray Northwet" can't get at you. Until you leave again.
Sunflower Original Art: Cedar West
Paint: Phoenix Hammerstrom
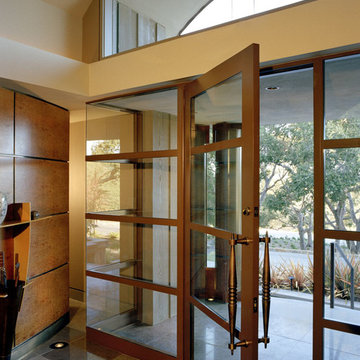
Example of a trendy porcelain tile and gray floor entryway design in Other with orange walls and a glass front door
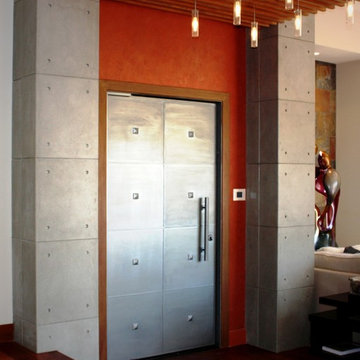
Nova
Entryway - large contemporary medium tone wood floor entryway idea in Austin with orange walls and a metal front door
Entryway - large contemporary medium tone wood floor entryway idea in Austin with orange walls and a metal front door
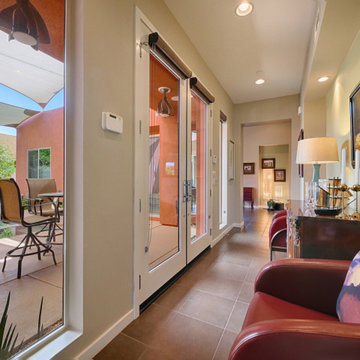
Example of a trendy gray floor double front door design in Other with orange walls and a purple front door
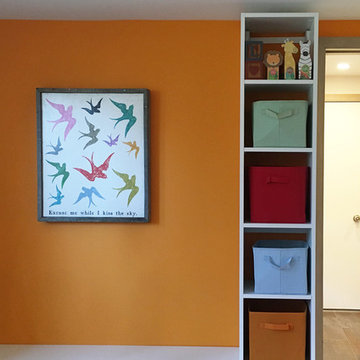
Example of a mid-sized trendy entryway design in New York with orange walls and an orange front door
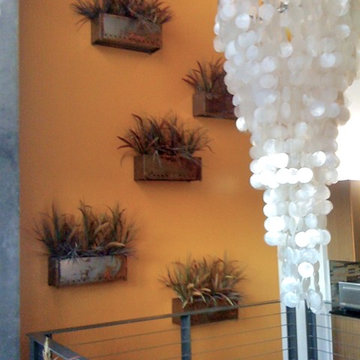
The client being a musician wanted a contemporary space with raw woods, organic elements and super saturated colors. You see here a custom Capiz chandelier hanging above the stairwell down into the basement. On the walls are industrial metal bins repurposed as planters. The space was originally a large warehouse with huge wooden beams that were left in plain sight to enhance the organic effect. A thrilling project with a creative client.
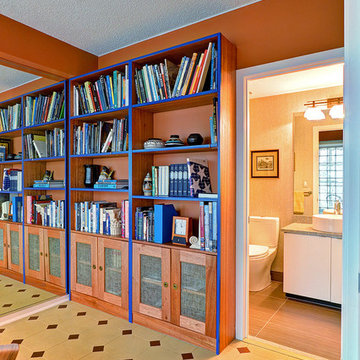
Library/Guest Room off the main entry Foyer; Pocket doors for privacy; full guest bath
Photo Credit: Mike Irby Photography
Example of a mid-sized trendy cork floor entryway design in Portland Maine with orange walls
Example of a mid-sized trendy cork floor entryway design in Portland Maine with orange walls
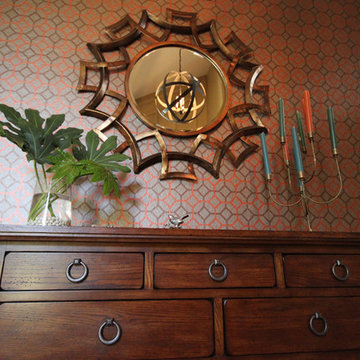
After having their first baby, this couple knew it was time to find a larger home. Recently purchasing a big house with little style and a need for updating, this couple turned to me for help! Their only request was to make their new home comfortable and inviting without clutter.
After meeting this couple, I knew that they were willing to take a little risk and were not afraid of color or pattern. Luckily, I’m a big fan of pattern and color, so I approached this home as it was my own. Wallpaper was installed on the large entry wall for drama. Stylish lighting fixtures in the entry and dining were added to give the home a nice, warm glow. Thick, plush carpet was installed to provide a soft area for the new baby to play and to provide warmth and comfort for all. Window coverings with unique patterns and colors were selected to add visual interest. New furniture was chosen for all rooms with comfort, durability and style in mind. Artwork and accessories infused personality and added pops of color.
With little to no instruction or special requests, turning this house into a home was one of my favorite projects so far. I was able to combine their request with my design style and create a home that is comfortable and welcoming with some stylish twists. The next project will be the kitchen.
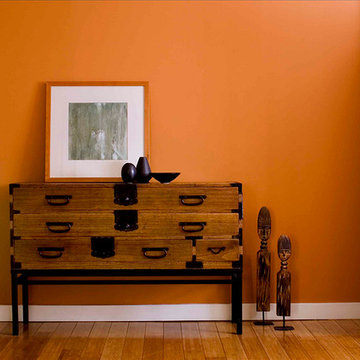
Foyer - small contemporary medium tone wood floor foyer idea in New York with orange walls
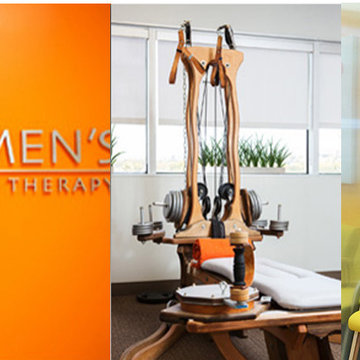
Colorful design for Women's Physical Therapy office - Santa Monica & Beverly Hills
Mid-sized trendy entryway photo in Los Angeles with orange walls
Mid-sized trendy entryway photo in Los Angeles with orange walls
Contemporary Entryway with Orange Walls Ideas
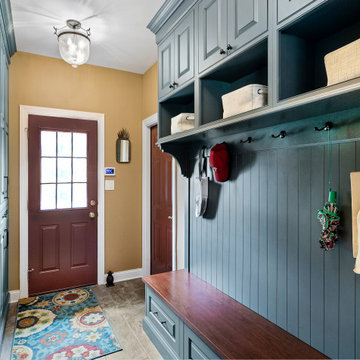
The kitchen, dry bar, new upstairs laundry, and mudroom was first project that included a lot of construction.
We opened up the walls and added architectural detail between kitchen and family room; the entrance to basement now has an open staircase; we removed the oddly shaped pantry to allow for a new and larger island, and created an open back staircase into the kitchen; new backsplash and countertops; new dry bar between kitchen and family room; enlarged upstairs hall closets to become new laundry area; made original laundry room a mudroom and pantry; and updated powder room.
---
This Moorestown, NJ, interior design project was completed by Lenore Frances Homes & Interiors. Also serving Haddonfield, Hammonton, Haddon Heights, Collingswood, Cherry Hill, Mount Laurel, and other nearby South Jersey locations.
1

