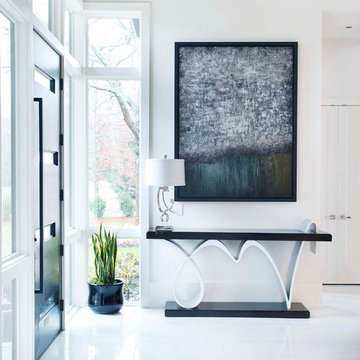Contemporary Entryway with White Walls Ideas
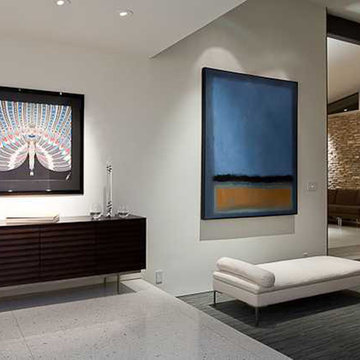
Example of a trendy terrazzo floor entryway design in Austin with white walls

This 7,000 square foot space located is a modern weekend getaway for a modern family of four. The owners were looking for a designer who could fuse their love of art and elegant furnishings with the practicality that would fit their lifestyle. They owned the land and wanted to build their new home from the ground up. Betty Wasserman Art & Interiors, Ltd. was a natural fit to make their vision a reality.
Upon entering the house, you are immediately drawn to the clean, contemporary space that greets your eye. A curtain wall of glass with sliding doors, along the back of the house, allows everyone to enjoy the harbor views and a calming connection to the outdoors from any vantage point, simultaneously allowing watchful parents to keep an eye on the children in the pool while relaxing indoors. Here, as in all her projects, Betty focused on the interaction between pattern and texture, industrial and organic.
Project completed by New York interior design firm Betty Wasserman Art & Interiors, which serves New York City, as well as across the tri-state area and in The Hamptons.
For more about Betty Wasserman, click here: https://www.bettywasserman.com/
To learn more about this project, click here: https://www.bettywasserman.com/spaces/sag-harbor-hideaway/
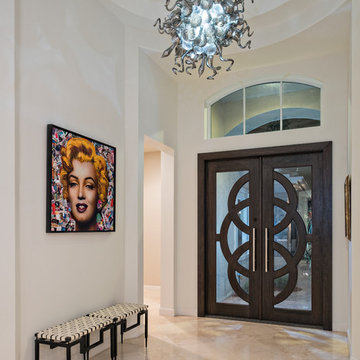
Foyer
Large trendy marble floor double front door photo in New York with white walls and a dark wood front door
Large trendy marble floor double front door photo in New York with white walls and a dark wood front door
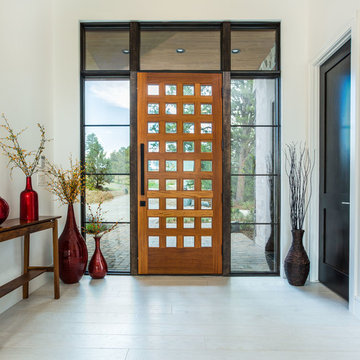
Playful colors jump out from their white background, cozy outdoor spaces contrast with widescreen mountain panoramas, and industrial metal details find their home on light stucco facades. Elements that might at first seem contradictory have been combined into a fresh, harmonized whole. Welcome to Paradox Ranch.
Photos by: J. Walters Photography

Foyer - mid-sized contemporary dark wood floor and brown floor foyer idea in Chicago with white walls

This family home in a Denver neighborhood started out as a dark, ranch home from the 1950’s. We changed the roof line, added windows, large doors, walnut beams, a built-in garden nook, a custom kitchen and a new entrance (among other things). The home didn’t grow dramatically square footage-wise. It grew in ways that really count: Light, air, connection to the outside and a connection to family living.
For more information and Before photos check out my blog post: Before and After: A Ranch Home with Abundant Natural Light and Part One on this here.
Photographs by Sara Yoder. Interior Styling by Kristy Oatman.
FEATURED IN:
Kitchen and Bath Design News
One Kind Design

http://www.pickellbuilders.com. Front entry is a contemporary mix of glass, stone, and stucco. Gravel entry court with decomposed granite chips. Front door is African mahogany with clear glass sidelights and horizontal aluminum inserts. Photo by Paul Schlismann.

Small trendy light wood floor and beige floor mudroom photo in Boston with white walls
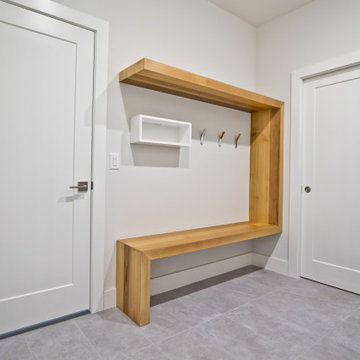
Inspiration for a contemporary gray floor mudroom remodel in Other with white walls and a white front door

Photo: Lisa Petrole
Huge trendy porcelain tile and gray floor entryway photo in San Francisco with a medium wood front door and white walls
Huge trendy porcelain tile and gray floor entryway photo in San Francisco with a medium wood front door and white walls
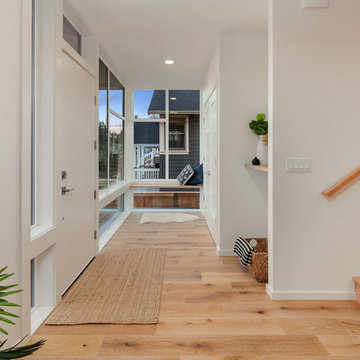
Entryway - contemporary light wood floor entryway idea in Seattle with white walls and a white front door
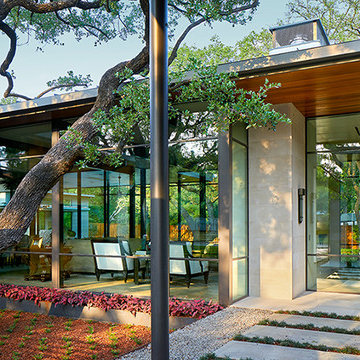
Located on prestigious Strait Lane in Dallas, Texas, this regional contemporary residence nestles and wraps its roots throughout the mature oak trees, appearing as if it has been merged to this site for quite some time in this beautiful, unpredictable park-like setting.
Photo Credit: Dror Baldinger

Large trendy ceramic tile and beige floor entryway photo in Other with white walls and a glass front door
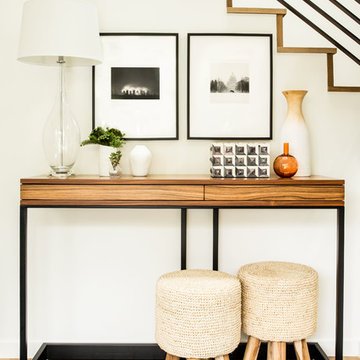
Photo by Aubrie Pick
Inspiration for a contemporary medium tone wood floor entryway remodel in San Francisco with white walls
Inspiration for a contemporary medium tone wood floor entryway remodel in San Francisco with white walls
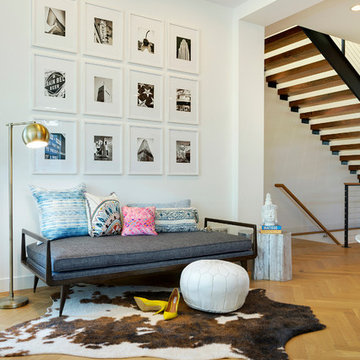
Interior Design: Lucy Interior Design
Architect: Charlie & Co. Design
Builder: Elevation Homes
Photographer: SPACECRAFTING
Entryway - contemporary medium tone wood floor entryway idea in Minneapolis with white walls
Entryway - contemporary medium tone wood floor entryway idea in Minneapolis with white walls
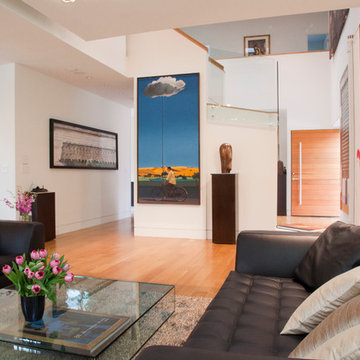
photo: Doug Hill
Example of a trendy entryway design in DC Metro with white walls and a medium wood front door
Example of a trendy entryway design in DC Metro with white walls and a medium wood front door
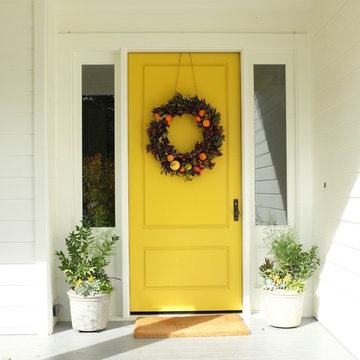
Holiday Wreath created by Brandon Pruett
Single front door - contemporary single front door idea in San Francisco with white walls and a yellow front door
Single front door - contemporary single front door idea in San Francisco with white walls and a yellow front door
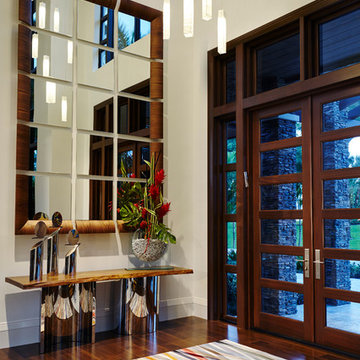
Brantley Photography
Entryway - large contemporary dark wood floor and brown floor entryway idea in Miami with white walls and a dark wood front door
Entryway - large contemporary dark wood floor and brown floor entryway idea in Miami with white walls and a dark wood front door
Contemporary Entryway with White Walls Ideas
1







