Contemporary Entryway Ideas
Refine by:
Budget
Sort by:Popular Today
781 - 800 of 96,965 photos
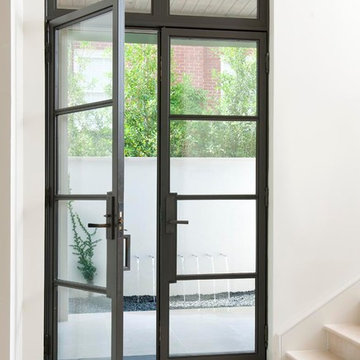
Tatum Brown Custom Homes
{Photo credit: Danny Piassick}
{Architectural credit: Enrique Montenegro of Stocker Hoesterey Montenegro Architects}
Trendy white floor double front door photo in Dallas with a glass front door
Trendy white floor double front door photo in Dallas with a glass front door
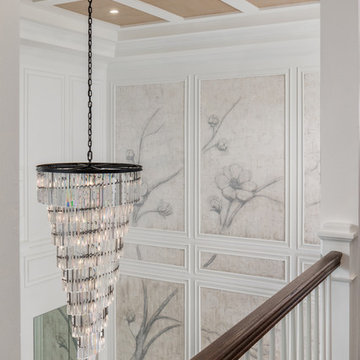
Custom 2 story wall paneling with had painted faux finish, The custom made Egyptian crystal chandelier is 48" in diameter and 9' tall
Example of a large trendy porcelain tile and white floor foyer design in Orlando with white walls
Example of a large trendy porcelain tile and white floor foyer design in Orlando with white walls
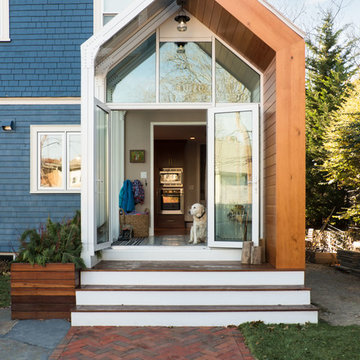
Jamaica Plain, MA -- "Sunroom mudroom." This back entry expansion project transformed a cramped doorway into a welcoming and functional vestibule for this bustling family home.
Find the right local pro for your project
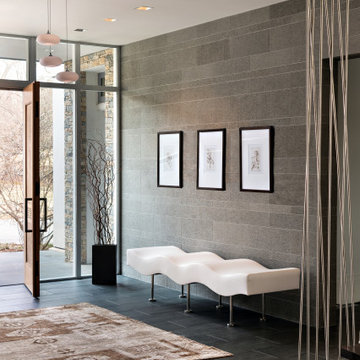
When you find just the right rug and just the right art and just the right lighting to compliment the architecture, the space feels just right. When you enter you feel "wowwed."
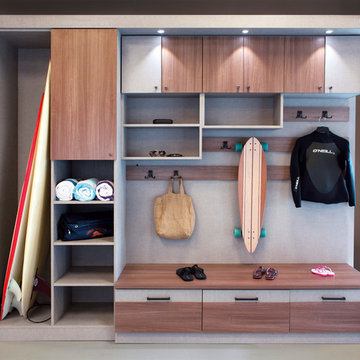
Seasonal Storage with Unique "Sand Room"
Example of a small trendy ceramic tile and beige floor mudroom design in San Francisco with gray walls
Example of a small trendy ceramic tile and beige floor mudroom design in San Francisco with gray walls
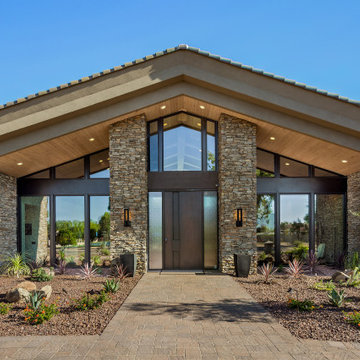
This 8200 square foot home is a unique blend of modern, fanciful, and timeless. The original 4200 sqft home on this property, built by the father of the current owners in the 1980s, was demolished to make room for this full basement multi-generational home. To preserve memories of growing up in this home we salvaged many items and incorporated them in fun ways.
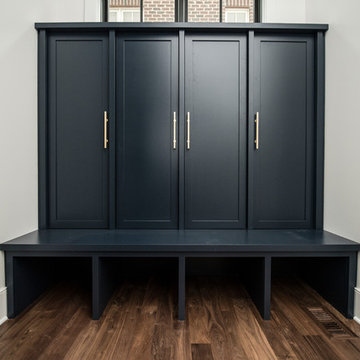
Mid-sized trendy dark wood floor and brown floor entry hall photo in Chicago with white walls
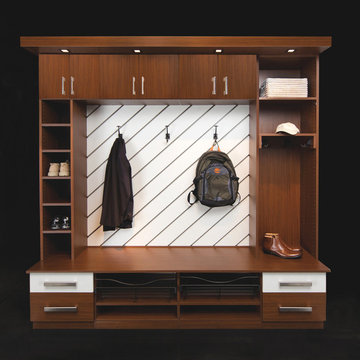
Mudroom with Diagonal Back Panel
Mid-sized trendy porcelain tile mudroom photo in Santa Barbara with black walls
Mid-sized trendy porcelain tile mudroom photo in Santa Barbara with black walls
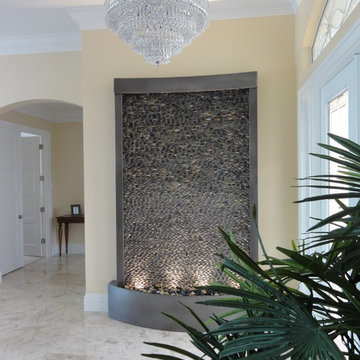
Custom Pebble Water Feature - Marco Island, FL
Example of a trendy entryway design in Miami
Example of a trendy entryway design in Miami
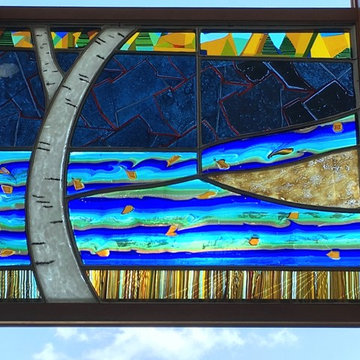
Voyaguer - on the St. Croix river.
Fused glass panels steel frame
Example of a large trendy foyer design in Minneapolis
Example of a large trendy foyer design in Minneapolis
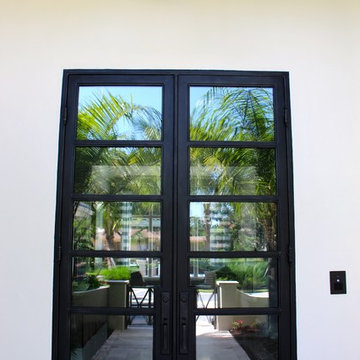
Just because a door is simple doesn't mean we ignore the details. From the hurricane impact rating to the heavy duty finish, every part of this door will keep this Park Shore home looking fresh for years to come. Visit suncoastirondoors.com for more details about our high quality custom doors.
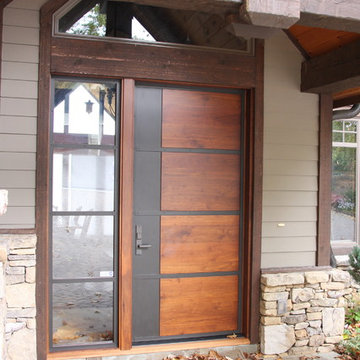
Front door - contemporary front door idea in Charlotte with a metal front door
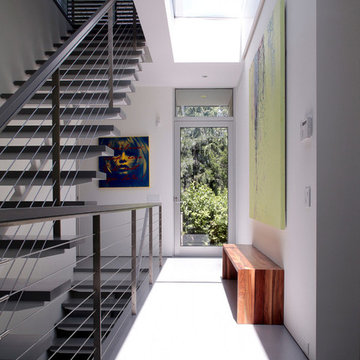
This 7,000 square foot space is a modern weekend getaway for a modern family of four. The owners were looking for a designer who could fuse their love of art and elegant furnishings with the practicality that would fit their lifestyle. They owned the land and wanted to build their new home from the ground up. Betty Wasserman Art & Interiors, Ltd. was a natural fit to make their vision a reality.
Upon entering the house, you are immediately drawn to the clean, contemporary space that greets your eye. A curtain wall of glass with sliding doors, along the back of the house, allows everyone to enjoy the harbor views and a calming connection to the outdoors from any vantage point, simultaneously allowing watchful parents to keep an eye on the children in the pool while relaxing indoors. Here, as in all her projects, Betty focused on the interaction between pattern and texture, industrial and organic.
For more about Betty Wasserman, click here: https://www.bettywasserman.com/
To learn more about this project, click here: https://www.bettywasserman.com/spaces/sag-harbor-hideaway/
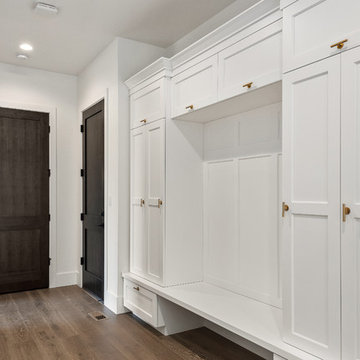
Inspiration for a huge contemporary medium tone wood floor and brown floor mudroom remodel in Salt Lake City with white walls
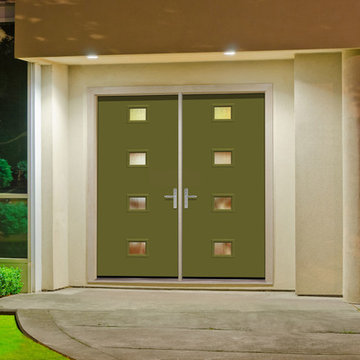
Saguaro (Sherwin-Williams SW 6419) – This hue brings together consciousness, craft and culture of a diverse global community. The verdant green can add an earthy element to a bright color palette or jazz up a neutral scheme.
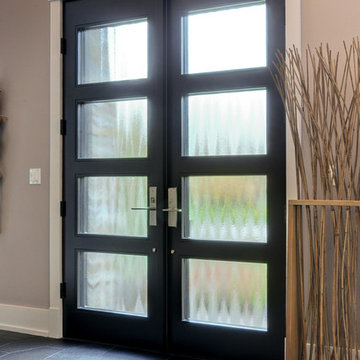
Custom Contemporary Double Door - Entry - Doors For Builders Inc.
Entryway - contemporary entryway idea in Chicago with a dark wood front door
Entryway - contemporary entryway idea in Chicago with a dark wood front door
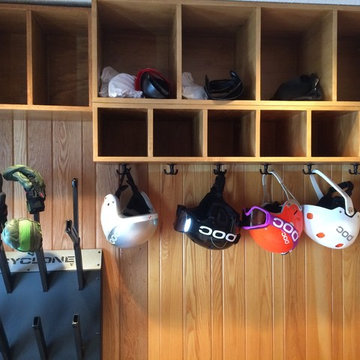
Inspiration for a small contemporary ceramic tile foyer remodel in Burlington
Contemporary Entryway Ideas
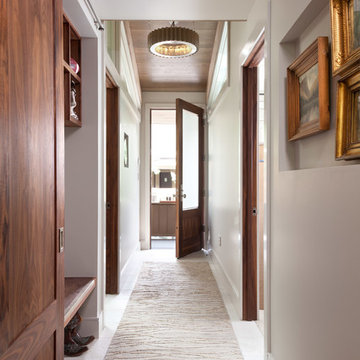
Emily Minton Redfield Photography
Entryway - mid-sized contemporary travertine floor entryway idea in Denver with white walls
Entryway - mid-sized contemporary travertine floor entryway idea in Denver with white walls

This new house is located in a quiet residential neighborhood developed in the 1920’s, that is in transition, with new larger homes replacing the original modest-sized homes. The house is designed to be harmonious with its traditional neighbors, with divided lite windows, and hip roofs. The roofline of the shingled house steps down with the sloping property, keeping the house in scale with the neighborhood. The interior of the great room is oriented around a massive double-sided chimney, and opens to the south to an outdoor stone terrace and gardens. Photo by: Nat Rea Photography
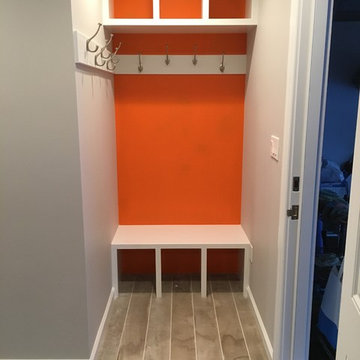
Demoed existing kitchen, walls, ceilings, floors, etc.
* Designed, fabricated and installed kitchen cabinets.
* Beautiful white quarts countertops.
* Viking stove
* Custom white stone fireplace with mounted TV.
* New powder room with wall paper, new tile, toilet, pedestal sink and more.
* New custom mud room area with tile, bench and cubbies for storage.
* Custom builtin near the dining room table for additional kitchen storage and seating.
* New windows and doors.
* Refinished floors throughout the first floor.
* Fresh paint throughout.
* And more ....
40





