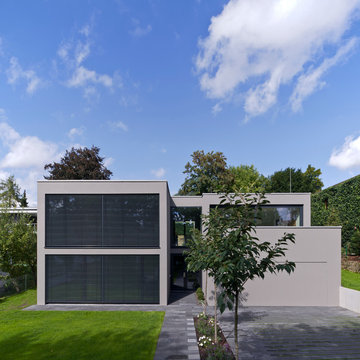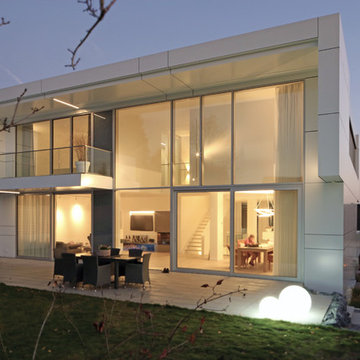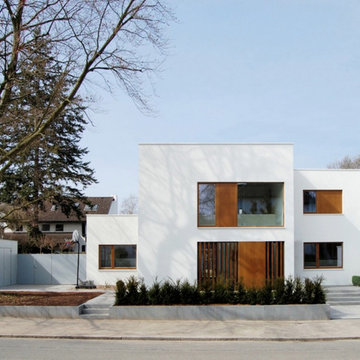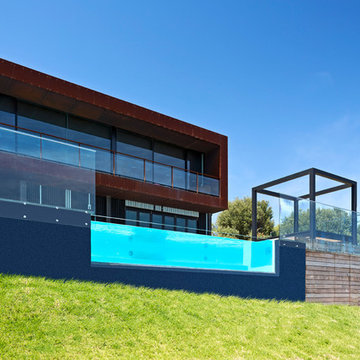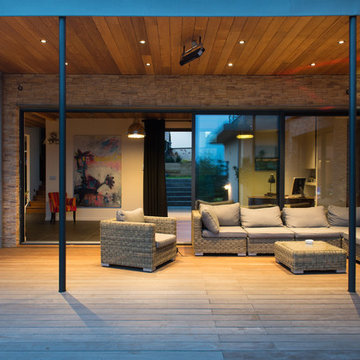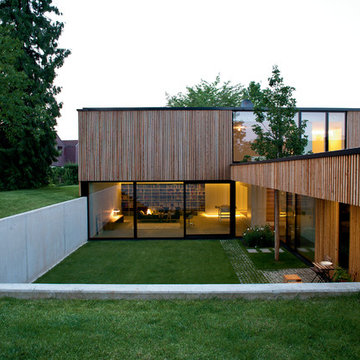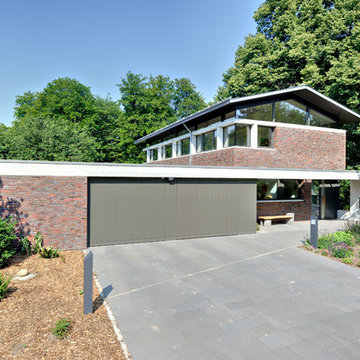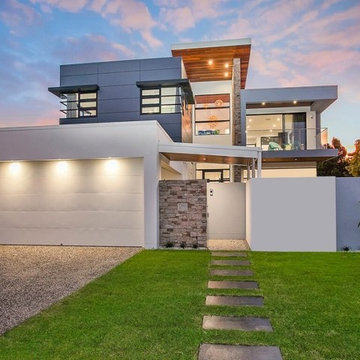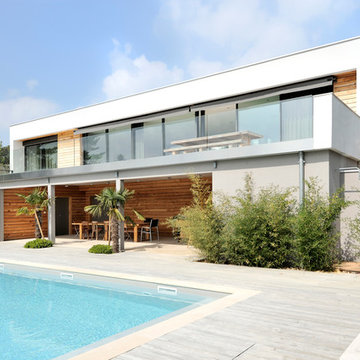Contemporary Exterior Home Ideas
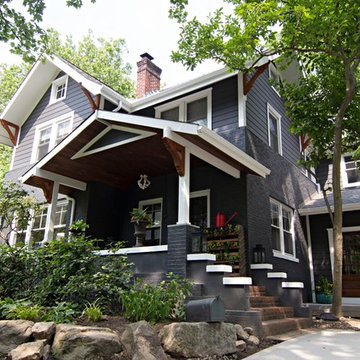
Premium siding from Celect® Cellular Composite Siding by Royal® is made from recyclable, state-of-the-art cellular materials. Which means it faithfully reproduces the deep grain texture and solid heft of real wood. And every style is equally unaffected by mold, mildew, weather and the effects of time.
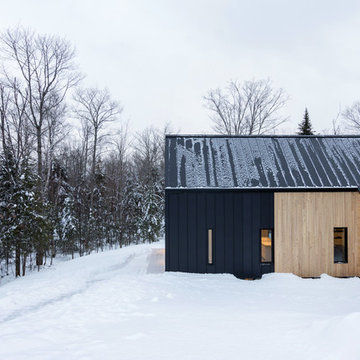
Villa Boréale is a contemporary ski lodge in the Charlevoix region designed by CARGOarchitecture. MAC metal architectural roofings MS-1 in anthracite zinc colour were used for this project.
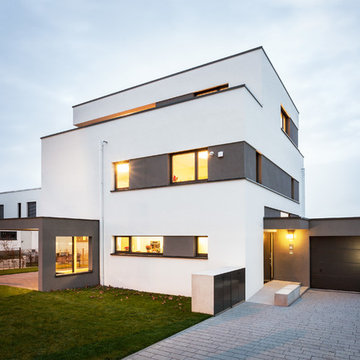
Inspiration for a large contemporary white three-story flat roof remodel in Hamburg
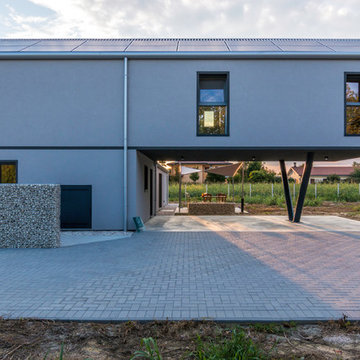
Mid-sized trendy gray two-story concrete fiberboard house exterior photo in Other with a clipped gable roof and a metal roof
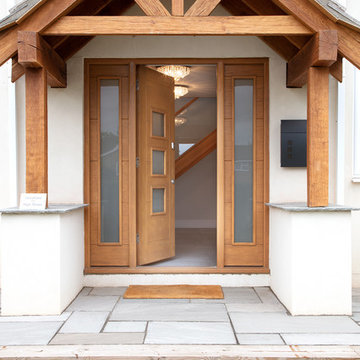
This project involved transforming a three-bedroom bungalow into a five-bedroom house. It also involved changing a single garage into a double. The house itself was set in the 1950s and has been brought into the 2010s –the type of challenge we love to embrace.
To achieve the ultimate finish for this house without overspending has been tricky, but we have looked at ways to achieve a modern design within a budget. Also, we have given this property a bespoke look and feel. Generally houses are built to achieve a set specification, with typical finishes and designs to suit the majority of users but we have changed things.
We have emphasised space in this build which adds a feeling of luxury. We didn’t want to feel enclosed in our house, not in any of the rooms. Sometimes four or five-bedroom houses have a box room but we have avoided this by building large open areas to create a good flow throughout.
One of the main elements we have introduced is underfloor heating throughout the ground floor. Another thing we wanted to do is open up the bedroom ceilings to create as much space as possible, which has added a wow factor to the bedrooms. There are also subtle touches throughout the house that mix simplicity with complex design. By simplicity, we mean white architrave skirting all round, clean, beautiful doors, handles and ironmongery, with glass in certain doors to allow light to flow.
The kitchen shows people what a luxury kitchen can look and feel like which built for home use and entertaining. 3 of the bedrooms have an ensuite which gives added luxury. One of the bedrooms is downstairs, which will suit those who may struggle with stairs and caters for all guests. One of the bedrooms has a Juliet balcony with a really tall window which floods the room with light.
This project shows how you can achieve the wow factor throughout a property by adding certain finishes or opening up ceilings. It is a spectacle without having to go to extraordinary costs. It is a masterpiece and a real example for us to showcase what K Design and Build can do.
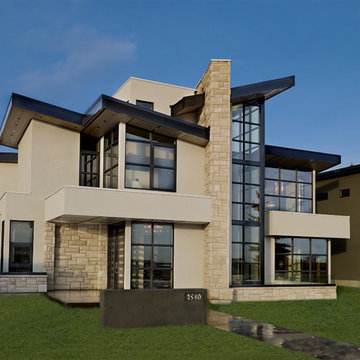
Riverview Custom Homes showhome
Example of a trendy exterior home design in Calgary
Example of a trendy exterior home design in Calgary
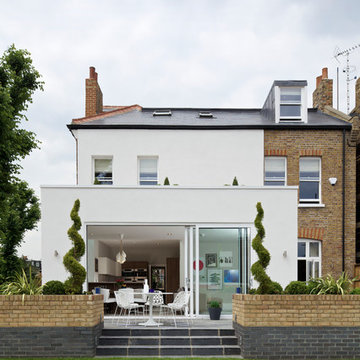
Inspiration for a contemporary white split-level mixed siding gable roof remodel in London
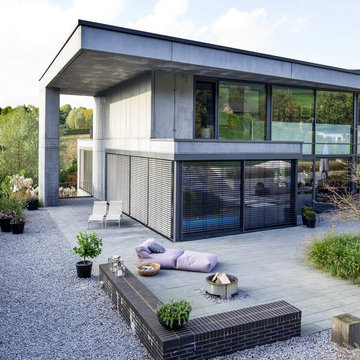
© Falko Wübbecke | falko-wuebbecke.de
Large trendy gray two-story concrete exterior home photo in Dortmund with a metal roof
Large trendy gray two-story concrete exterior home photo in Dortmund with a metal roof
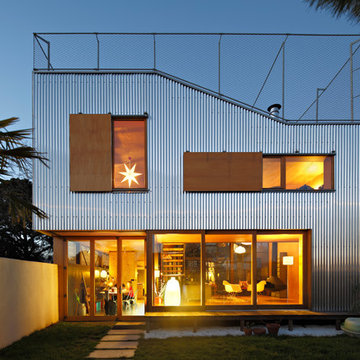
Example of a mid-sized trendy two-story metal exterior home design in Nantes
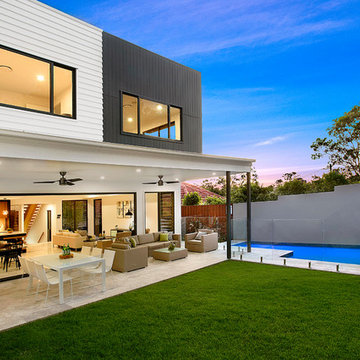
Versatility was a key consideration for InForm Building Group when building the Kanumbra project in Coorparoo, QLD. Designed by NM Design Studio, these multi-level homes are perfect for dual living, catering to growing families as well as providing separate living spaces for grandparents and guests.
The homes exemplify the mixed facade trend, using the clean lines of Scyon™ Axon™ and Scyon Stria™ for a modern appeal, while Scyon Linea™ offers a classic Queenslander look. The different cladding breaks up the facade of the homes and adds both texture and depth.
Complete with a heated in-ground pool and an alfresco outdoor area perfect for entertaining, these modern family homes provide a new twist on the classic Australian family home.
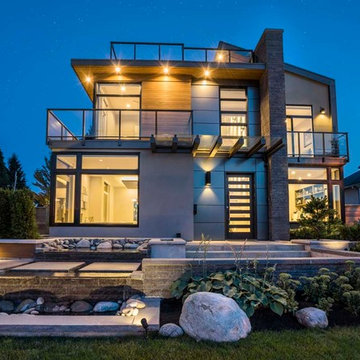
Mid-sized trendy gray three-story mixed siding exterior home photo in Vancouver
Contemporary Exterior Home Ideas
48






