Contemporary Exterior Home Ideas
Refine by:
Budget
Sort by:Popular Today
1261 - 1280 of 259,765 photos
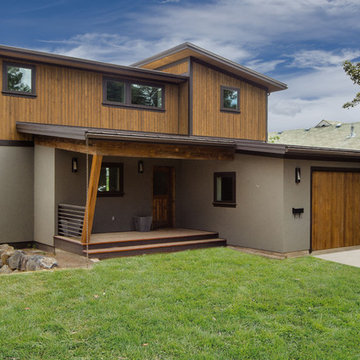
Located on the Deschutes River in Bend, Oregon this custom home was built for a young Canadian family by Duey Brothers Construction. The interiors were designed to reflect the beautiful river view and landscape. The architectural design of this vacation home allows for spectacular view from almost every angle.
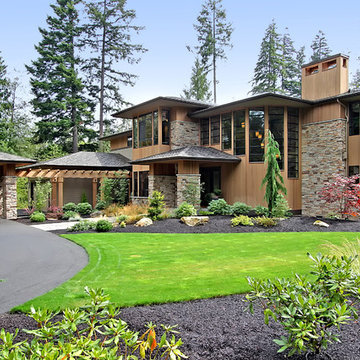
This brand new contemporary two-story prairie home was inspired by renowned architect Frank Lloyd Wright. Take a photo tour of a recent build of House Plan 3346 featuring 4,750 s.f. of luxury living. To purchase these #floorplans and learn more, visit http://www.thehousedesigners.com/plan/prairieville-3346/
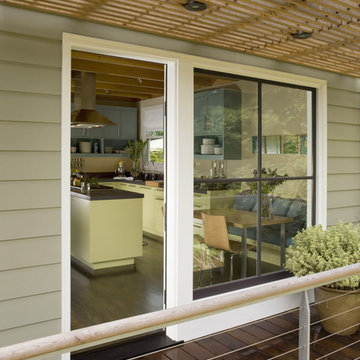
View of Kitchen from Exterior Deck.
Photography by Sharon Risedorph;
In Collaboration with designer and client Stacy Eisenmann.
For questions on this project please contact Stacy at Eisenmann Architecture. (www.eisenmannarchitecture.com)
Find the right local pro for your project
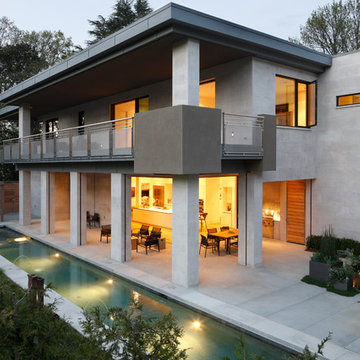
Example of a large trendy beige two-story stone exterior home design in Atlanta
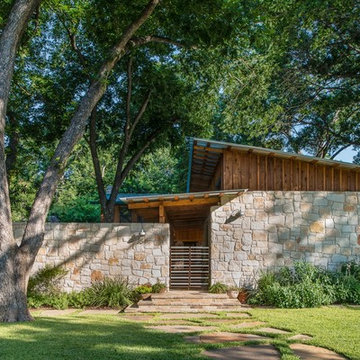
Mark Menjivar
Small trendy one-story stone exterior home photo in Austin with a shed roof
Small trendy one-story stone exterior home photo in Austin with a shed roof
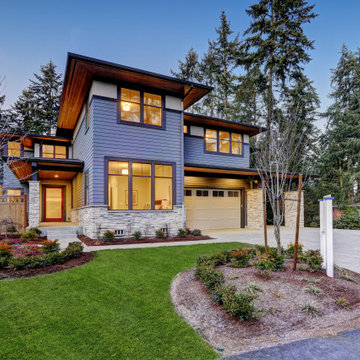
A modern approach to an american classic. This 5,400 s.f. mountain escape was designed for a family leaving the busy city life for a full-time vacation. The open-concept first level is the family's gathering space and upstairs is for sleeping.
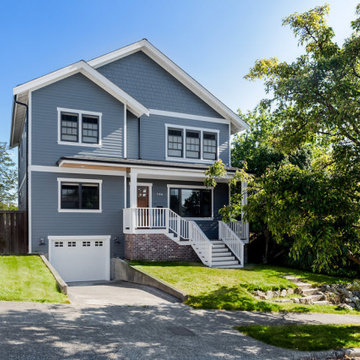
This 1950s home got a major update and addition. It went from a modest three bedroom, two bath house to a beautiful five bedroom, four bath house. Our clients were outgrowing their home but loved their neighborhood and didn't want to move. So they decided to modify their existing home to bring it up to speed with their family's needs. The main goals were to enlarge the main living spaces and make the floor plan more open. This was primarily achieved by adding a second story which allowed new bedrooms to be created, freeing up space on the main floor for a larger kitchen, dining room, and living room. The soothing creams, blues, grays, and warm wood tones used throughout help make this home inviting, and the craftsman details add charm and character, ensuring our clients will be proud to call this space "home" for years to come.
Project designed by interior design studio Kimberlee Marie Interiors. They serve the Seattle metro area including Seattle, Bellevue, Kirkland, Medina, Clyde Hill, and Hunts Point.
For more about Kimberlee Marie Interiors, see here: https://www.kimberleemarie.com/
To learn more about this project, see here
https://www.kimberleemarie.com/greenlakecraftsman
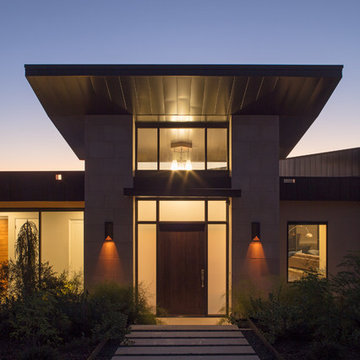
Modern entry tower clad in limestone.
Large contemporary black one-story metal exterior home idea in Austin with a metal roof
Large contemporary black one-story metal exterior home idea in Austin with a metal roof
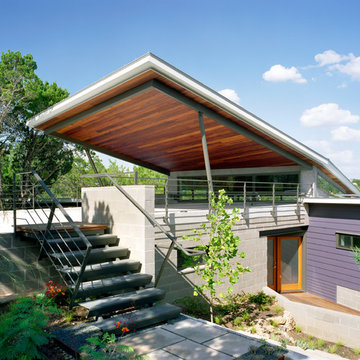
The carport is at street level while the rest of the home sits below overlooking the valley.
Example of a large trendy purple two-story mixed siding flat roof design in Austin
Example of a large trendy purple two-story mixed siding flat roof design in Austin
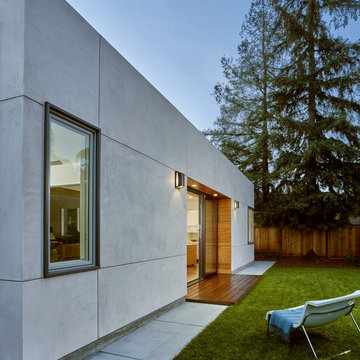
The rear doors of our Waverley Street Residence open into the backyard and invite the outdoors in.
Cesar Rubio Photography
Inspiration for a contemporary gray one-story stucco flat roof remodel in San Francisco
Inspiration for a contemporary gray one-story stucco flat roof remodel in San Francisco
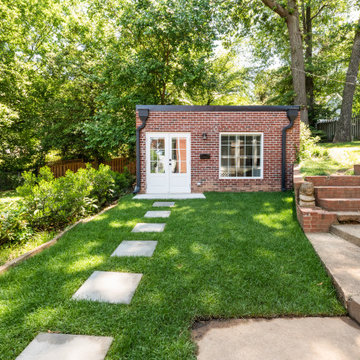
Converted garage into Additional Dwelling Unit
Example of a small trendy one-story brick exterior home design in DC Metro with a metal roof and a gray roof
Example of a small trendy one-story brick exterior home design in DC Metro with a metal roof and a gray roof
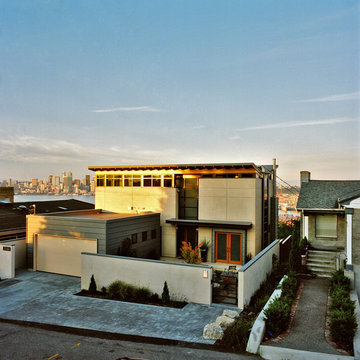
One of the most commanding features of this rebuilt WWII era house is a glass curtain wall opening to sweeping views. Exposed structural steel allowed the exterior walls of the residence to be a remarkable 55% glass while exceeding the Washington State Energy Code. A glass skylight and window walls bisect the house to create a stair core that brings natural daylight into the interiors and serves as the spine, and light-filled soul of the house.
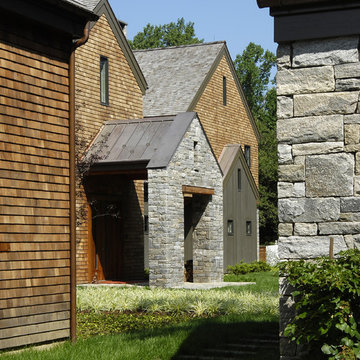
Carol Kurth Architecture, PC and Marie Aiello Design Sutdio, Peter Krupenye Photography
Huge trendy gray two-story stone exterior home photo in New York
Huge trendy gray two-story stone exterior home photo in New York
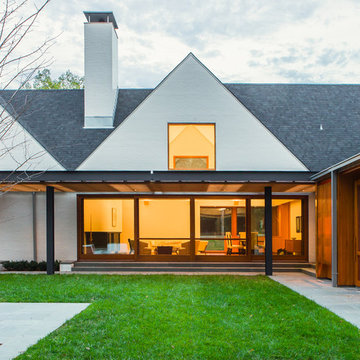
Anthony Matula
Example of a large trendy white one-story brick exterior home design in Nashville with a shingle roof
Example of a large trendy white one-story brick exterior home design in Nashville with a shingle roof
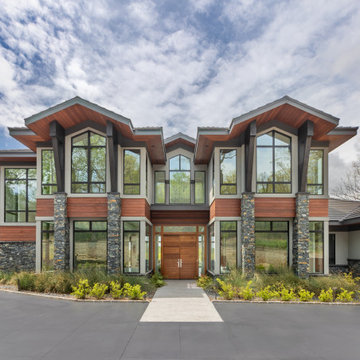
The mahogany front doors are flanked by symmetrical forms. Large overhangs clad with ipe hardwood siding create a rich and durable finish.
Large trendy gray two-story mixed siding house exterior photo in Other with a hip roof, a tile roof and a black roof
Large trendy gray two-story mixed siding house exterior photo in Other with a hip roof, a tile roof and a black roof
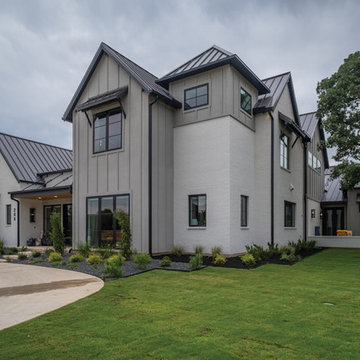
Inspiration for a mid-sized contemporary gray two-story mixed siding exterior home remodel in Dallas with a metal roof
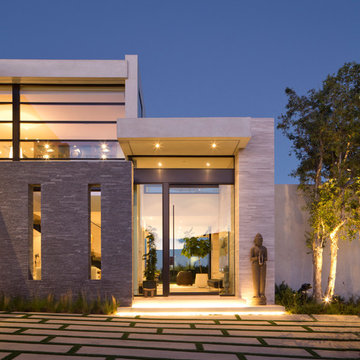
Interior Design by Blackband Design
Photography by Tessa Neustadt
Example of a large trendy gray two-story stone flat roof design in Los Angeles
Example of a large trendy gray two-story stone flat roof design in Los Angeles
Contemporary Exterior Home Ideas
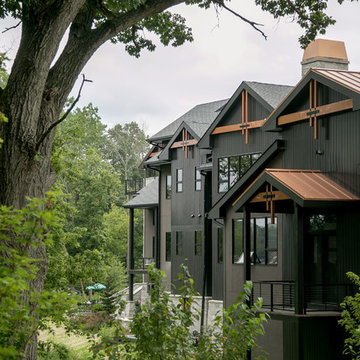
Lowell Custom Homes, Lake Geneva, Wi., Call it a Modern Contemporary Lodge or Post Modern Scottish architecture this home was a true collaboration between the homeowner, builder and architect. The homeowner had a vision and definite idea about how this home needed to function and from there the design evolved with impeccable detail for all of its simplicity. The entire home is accessible and includes an in-law apartment. S.Photography and Styling
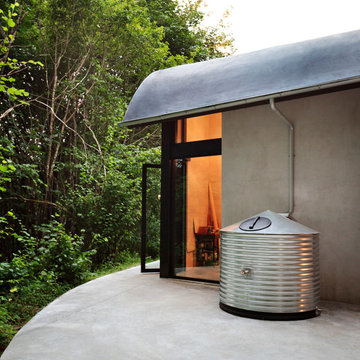
Spike Mafford Photography
Inspiration for a contemporary concrete exterior home remodel in Seattle
Inspiration for a contemporary concrete exterior home remodel in Seattle
64






