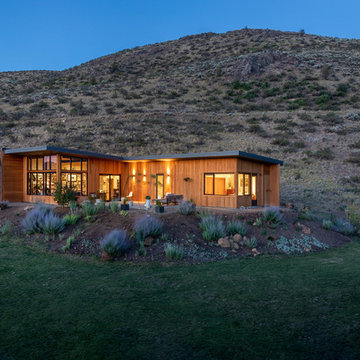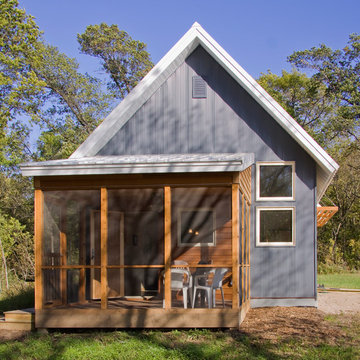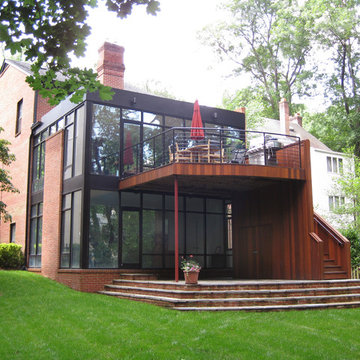Contemporary Exterior Home Ideas
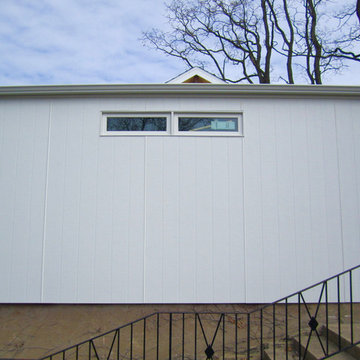
House Style is a Modern/Contemporary located in Park Ridge, IL. Siding & Windows Group replaced old Windows and installed Marvin Ultimate Windows, installed James HardiePanel Sierra8 Siding and Metal Siding in Custom ColorPlus Technology Color and Custom J-bead Trim.
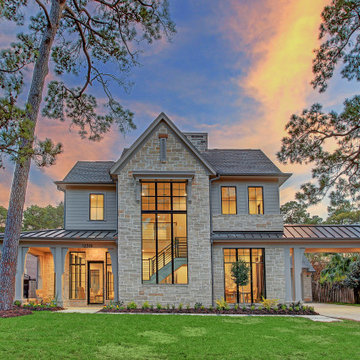
Huge trendy beige two-story stone house exterior photo in Houston with a mixed material roof and a brown roof
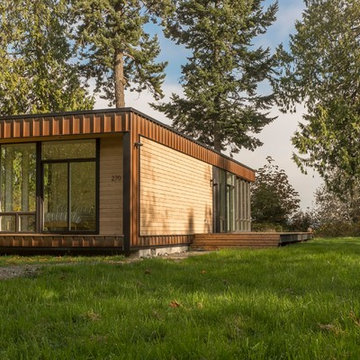
Inspiration for a contemporary one-story wood exterior home remodel in Seattle
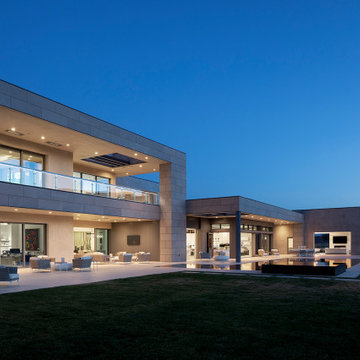
Stucco and small expanses of vertical siding accent stacked masonry construction which highlights the sense of rootedness emanating from the home. Solid, imposing walls are punctuated by small windows in a way that feels almost like the armament of a fortress. Juxtaposing this sense of density are substantial breaks of transparency provided by large-scale aluminum windows and doors. These aluminum glazing systems provide a sense of breath and airiness to the hulking mass. This ultra-modern desert home is an impressive feat of engineering, architectural design, and efficiency – especially considering the almost 23,000 square feet of living space.
The A7 Series aluminum windows with triple-pane glazing were paired with custom-designed Ultra Lift and Slide doors to provide comfort, efficiency, and seamless design integration of fenestration products. Triple pane glazing units with high-performance spacers, low iron glass, multiple air seals, and a continuous thermal break make these windows and doors incomparable to the traditional aluminum window and door products of the past. Not to mention – these large-scale sliding doors have been fitted with motors hidden in the ceiling, which allow the doors to open flush into wall pockets at the press of a button.
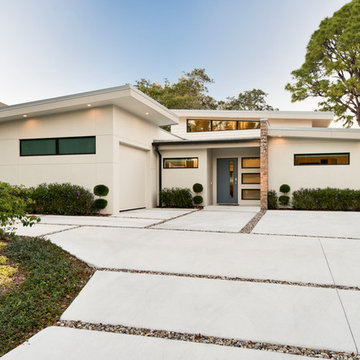
Amber Frederiksen Photography
Inspiration for a contemporary gray one-story mixed siding exterior home remodel in Miami with a shed roof
Inspiration for a contemporary gray one-story mixed siding exterior home remodel in Miami with a shed roof
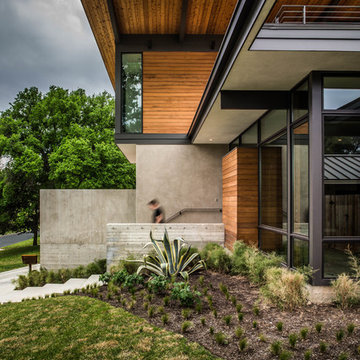
Topher Ayrhart
Example of a trendy gray two-story wood exterior home design in Austin
Example of a trendy gray two-story wood exterior home design in Austin
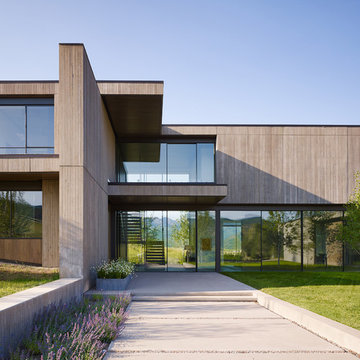
Steve Hall Hedrich Blessing
Contemporary beige two-story mixed siding exterior home idea in Denver
Contemporary beige two-story mixed siding exterior home idea in Denver
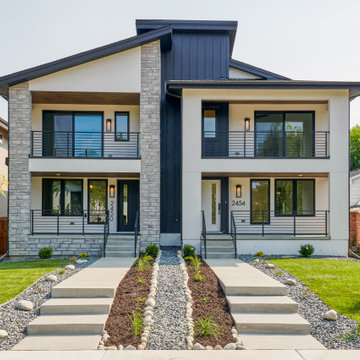
Mid-sized contemporary white two-story stucco duplex exterior idea in Denver with a shed roof, a shingle roof and a black roof
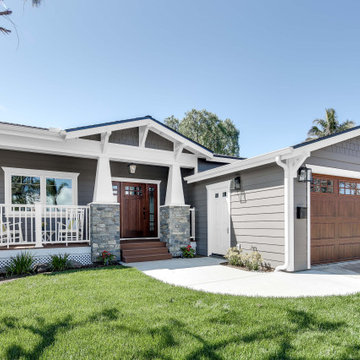
The goal for this Point Loma home was to transform it from the adorable beach bungalow it already was by expanding its footprint and giving it distinctive Craftsman characteristics while achieving a comfortable, modern aesthetic inside that perfectly caters to the active young family who lives here. By extending and reconfiguring the front portion of the home, we were able to not only add significant square footage, but create much needed usable space for a home office and comfortable family living room that flows directly into a large, open plan kitchen and dining area. A custom built-in entertainment center accented with shiplap is the focal point for the living room and the light color of the walls are perfect with the natural light that floods the space, courtesy of strategically placed windows and skylights. The kitchen was redone to feel modern and accommodate the homeowners busy lifestyle and love of entertaining. Beautiful white kitchen cabinetry sets the stage for a large island that packs a pop of color in a gorgeous teal hue. A Sub-Zero classic side by side refrigerator and Jenn-Air cooktop, steam oven, and wall oven provide the power in this kitchen while a white subway tile backsplash in a sophisticated herringbone pattern, gold pulls and stunning pendant lighting add the perfect design details. Another great addition to this project is the use of space to create separate wine and coffee bars on either side of the doorway. A large wine refrigerator is offset by beautiful natural wood floating shelves to store wine glasses and house a healthy Bourbon collection. The coffee bar is the perfect first top in the morning with a coffee maker and floating shelves to store coffee and cups. Luxury Vinyl Plank (LVP) flooring was selected for use throughout the home, offering the warm feel of hardwood, with the benefits of being waterproof and nearly indestructible - two key factors with young kids!
For the exterior of the home, it was important to capture classic Craftsman elements including the post and rock detail, wood siding, eves, and trimming around windows and doors. We think the porch is one of the cutest in San Diego and the custom wood door truly ties the look and feel of this beautiful home together.
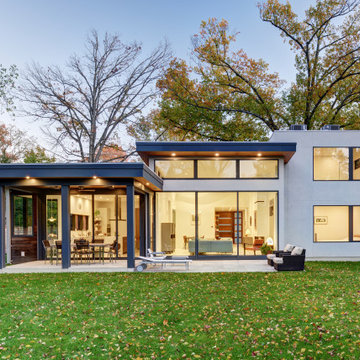
Inspiration for a large contemporary white two-story concrete exterior home remodel in New York
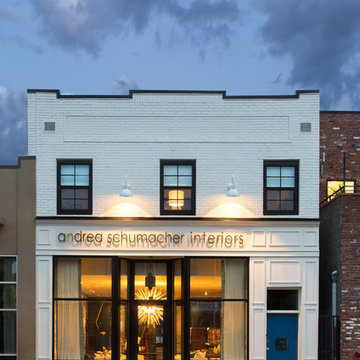
A full inside-out renovation of our commercial space, featuring our Showroom and Conference Room. The 3,500-square-foot Andrea Schumacher storefront in the Art District on Santa Fe is in a 1924 building. It houses the light-filled, mural-lined Showroom on the main floor and a designers office and library upstairs. The resulting renovation is a reflection of Andrea's creative residential work: vibrant, timeless, and carefully curated.
Photographed by: Emily Minton Redfield
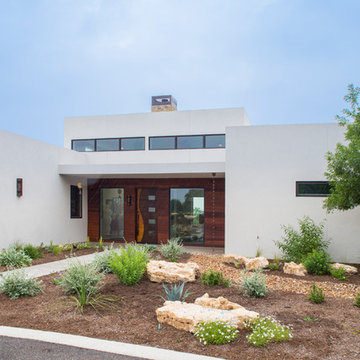
This white contemporary home makes a dramatic statement set on top of a hill in central Texas. A mix of of different plants and shrubs all stand out against the white exterior. Tre Dunham with Fine Focus Photography
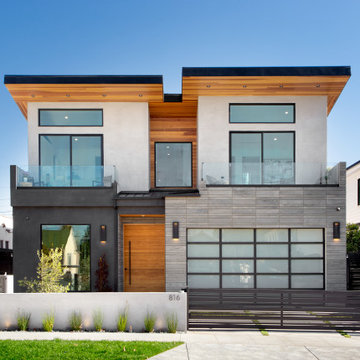
Inspiration for a mid-sized contemporary multicolored two-story mixed siding exterior home remodel in Los Angeles
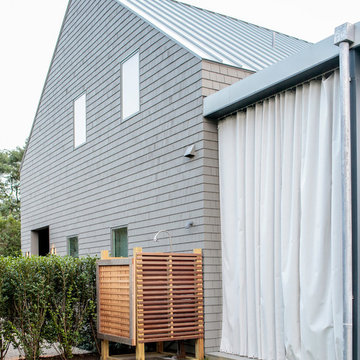
Modern luxury meets warm farmhouse in this Southampton home! Scandinavian inspired furnishings and light fixtures create a clean and tailored look, while the natural materials found in accent walls, casegoods, the staircase, and home decor hone in on a homey feel. An open-concept interior that proves less can be more is how we’d explain this interior. By accentuating the “negative space,” we’ve allowed the carefully chosen furnishings and artwork to steal the show, while the crisp whites and abundance of natural light create a rejuvenated and refreshed interior.
This sprawling 5,000 square foot home includes a salon, ballet room, two media rooms, a conference room, multifunctional study, and, lastly, a guest house (which is a mini version of the main house).
Project Location: Southamptons. Project designed by interior design firm, Betty Wasserman Art & Interiors. From their Chelsea base, they serve clients in Manhattan and throughout New York City, as well as across the tri-state area and in The Hamptons.
For more about Betty Wasserman, click here: https://www.bettywasserman.com/
To learn more about this project, click here: https://www.bettywasserman.com/spaces/southampton-modern-farmhouse/
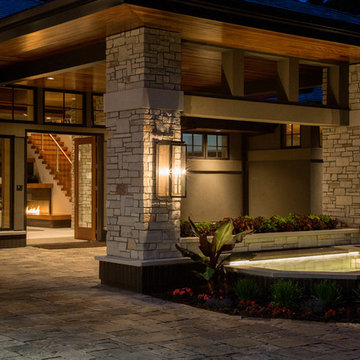
Architectural Designer: Bruce Lenzen Design/Build Photo: Spacecrafting Photography
Example of a huge trendy beige two-story stone exterior home design in Minneapolis with a hip roof
Example of a huge trendy beige two-story stone exterior home design in Minneapolis with a hip roof
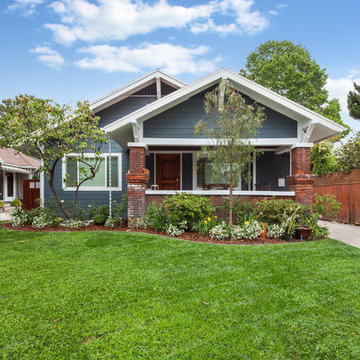
Front view of the lovely house we remodeled in Los Angeles. Gorgeous combination of the light navy blue ciders and red bricks. Enormous front space with wide concrete driveway.
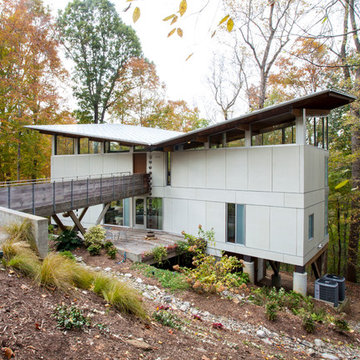
Jim Schmid Photography
Example of a trendy white two-story exterior home design in Charlotte with a butterfly roof
Example of a trendy white two-story exterior home design in Charlotte with a butterfly roof
Contemporary Exterior Home Ideas
56






