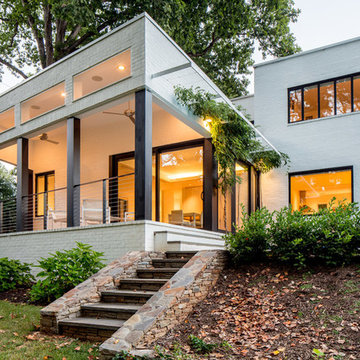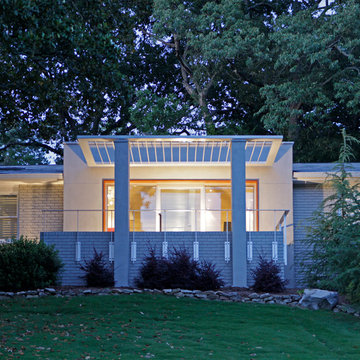Contemporary Brick Exterior Home Ideas
Refine by:
Budget
Sort by:Popular Today
1 - 20 of 6,927 photos
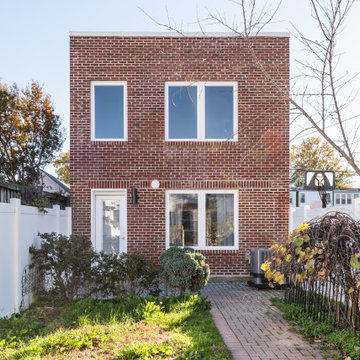
Boat garage converted into a 2-story additional dwelling unit with covered parking.
Mid-sized contemporary two-story brick exterior home idea in DC Metro with a shingle roof
Mid-sized contemporary two-story brick exterior home idea in DC Metro with a shingle roof

This Lincoln Park renovation transformed a conventionally built Chicago two-flat into a custom single-family residence with a modern, open floor plan. The white masonry exterior paired with new black windows brings a contemporary edge to this city home.
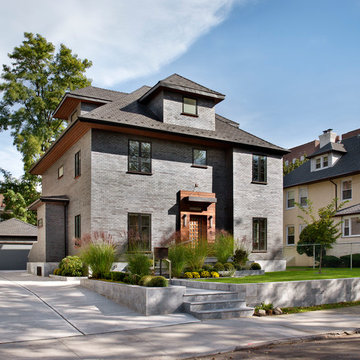
David Joseph
Inspiration for a mid-sized contemporary gray three-story brick exterior home remodel in New York with a hip roof
Inspiration for a mid-sized contemporary gray three-story brick exterior home remodel in New York with a hip roof
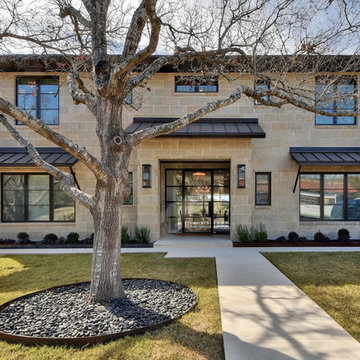
Inspiration for a mid-sized contemporary beige two-story brick exterior home remodel in Austin with a metal roof
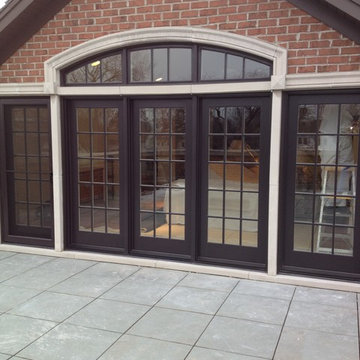
Eagle sliding french doors with Eagle fixed transoms above
Example of a mid-sized trendy red two-story brick exterior home design in Chicago
Example of a mid-sized trendy red two-story brick exterior home design in Chicago
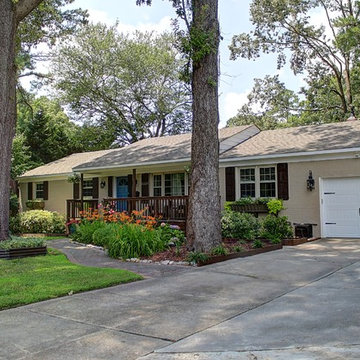
The homes exterior brick was changed from it's original red/yellow brick and painted it a light beige grey color. I added board and batten shutters and new exterior lighting. I extended the front porch out by an additional 4 feet making it a true sitting porch. A new rock border along the pathway leads you to the front door. and new planter boxes were added underneath the windows.
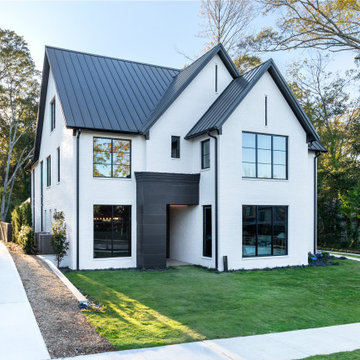
Modern Contrast Exterior, White Brick
Contemporary white two-story brick exterior home idea in Other with a metal roof and a black roof
Contemporary white two-story brick exterior home idea in Other with a metal roof and a black roof
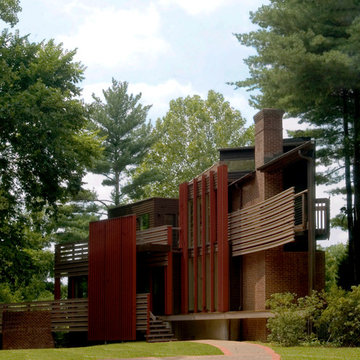
Horizontal and vertical wood grid work wood boards is overlaid on an existing 1970s home and act architectural layers to the interior of the home providing privacy and shade. A pallet of three colors help to distinguish the layers. The project is the recipient of a National Award from the American Institute of Architects: Recognition for Small Projects. !t also was one of three houses designed by Donald Lococo Architects that received the first place International HUE award for architectural color by Benjamin Moore
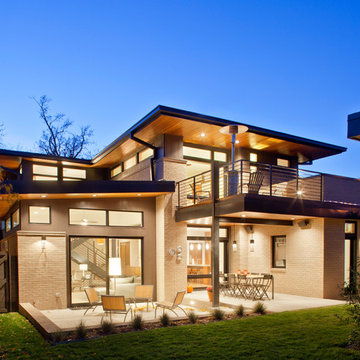
Photo Credit: James Ray Spahn
Inspiration for a contemporary two-story brick exterior home remodel in Denver
Inspiration for a contemporary two-story brick exterior home remodel in Denver

Large trendy white one-story brick house exterior photo with a shingle roof and a black roof
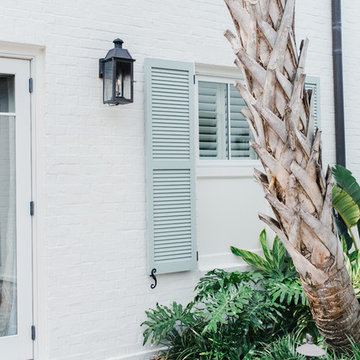
Large trendy white two-story brick exterior home photo in Jacksonville with a shingle roof
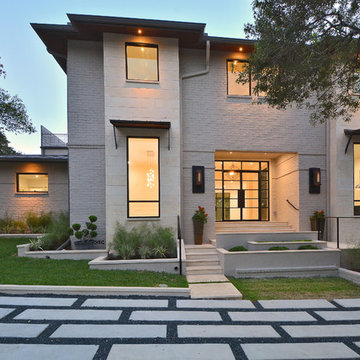
Walk on sunshine with Skyline Floorscapes' Ivory White Oak. This smooth operator of floors adds charm to any room. Its delightfully light tones will have you whistling while you work, play, or relax at home.
This amazing reclaimed wood style is a perfect environmentally-friendly statement for a modern space, or it will match the design of an older house with its vintage style. The ivory color will brighten up any room.
This engineered wood is extremely strong with nine layers and a 3mm wear layer of White Oak on top. The wood is handscraped, adding to the lived-in quality of the wood. This will make it look like it has been in your home all along.
Each piece is 7.5-in. wide by 71-in. long by 5/8-in. thick in size. It comes with a 35-year finish warranty and a lifetime structural warranty.
This is a real wood engineered flooring product made from white oak. It has a beautiful ivory color with hand scraped, reclaimed planks that are finished in oil. The planks have a tongue & groove construction that can be floated, glued or nailed down.
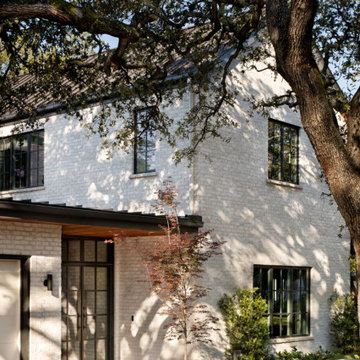
Lush trees interact with the house's white brick facade, creating a dynamic contrast. Contemporary finishes and materials compliment the brick exterior and compliment the surroundings homes.
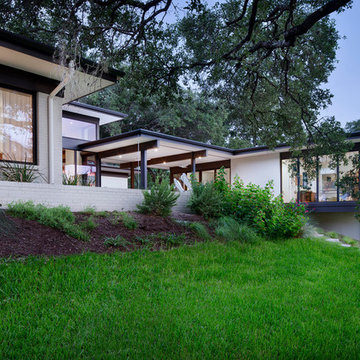
Arranged around a series of three overlapping courtyards, the building’s primary spaces push and pull to create a wide variety of spatial experiences- solid and void, light and dark, release and compression. Carefully working in close proximity to the heritage oaks, the architecture weaves around and tucks under the sprawling tree canopies. New masonry walls, an extension of the original house, anchor the floating roofs which in turn strategically frame treetop views. A central court, a vestige of the once enclosed sunroom, carves deep into the house, affording each room a unique connection to the outdoors.
Interior by Allison Burke Interior Design
Architecture by A Parallel
Paul Finkel Photography
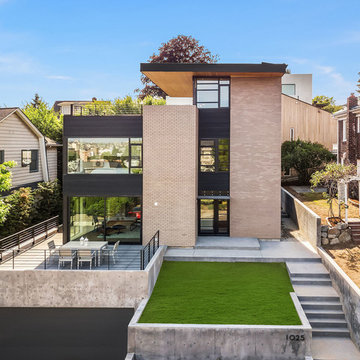
Squeezed into a 3600 square foot property, this 3500 square foot, four level home enjoys commanding views of downtown Seattle and Elliott Bay. Concrete, brick, cedar and metals guard against the elements.
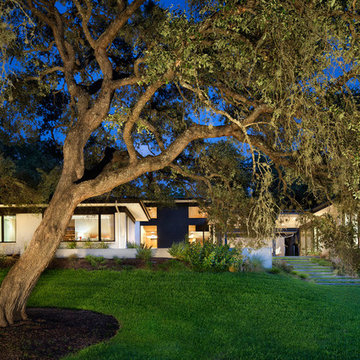
Arranged around a series of three overlapping courtyards, the building’s primary spaces push and pull to create a wide variety of spatial experiences- solid and void, light and dark, release and compression. Carefully working in close proximity to the heritage oaks, the architecture weaves around and tucks under the sprawling tree canopies. New masonry walls, an extension of the original house, anchor the floating roofs which in turn strategically frame treetop views. A central court, a vestige of the once enclosed sunroom, carves deep into the house, affording each room a unique connection to the outdoors.
Interior by Allison Burke Interior Design
Architecture by A Parallel
Paul Finkel Photography
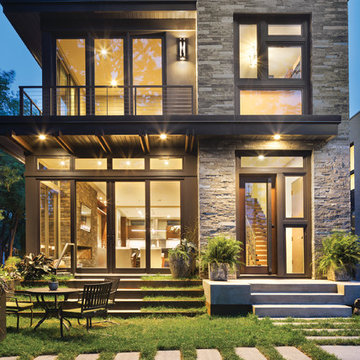
Fully integrated into its elevated home site, this modern residence offers a unique combination of privacy from adjacent homes. The home’s graceful contemporary exterior features natural stone, corten steel, wood and glass — all in perfect alignment with the site. The design goal was to take full advantage of the views of Lake Calhoun that sits within the city of Minneapolis by providing homeowners with expansive walls of Integrity Wood-Ultrex® windows. With a small footprint and open design, stunning views are present in every room, making the stylish windows a huge focal point of the home.
Contemporary Brick Exterior Home Ideas
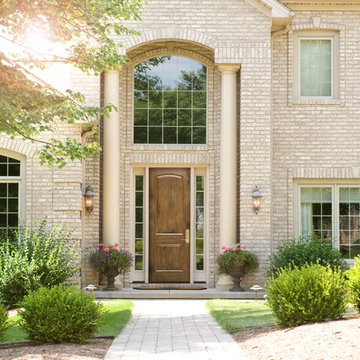
ProVia is committed to making doors The Professional Way: doors individually customized for homeowners to the highest standards of durability, security and energy efficiency in the residential market.
Homeowners and contractors who buy quality, buy ProVia doors. ProVia offers four lines of fiberglass and steel professional-class entry doors that meet the highest standards for beauty, durability, security and energy efficiency, available in custom sizes and finishes.
1






