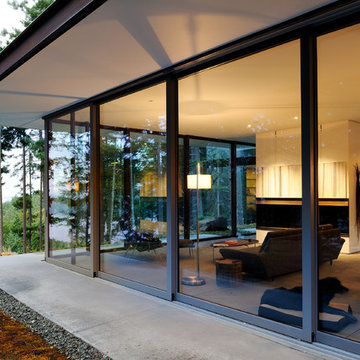Contemporary Concrete Fiberboard Exterior Home Ideas
Refine by:
Budget
Sort by:Popular Today
1 - 20 of 4,031 photos

Accessory Dwelling Unit - street view
Inspiration for a small contemporary gray two-story concrete fiberboard and clapboard exterior home remodel in Philadelphia with a shingle roof and a gray roof
Inspiration for a small contemporary gray two-story concrete fiberboard and clapboard exterior home remodel in Philadelphia with a shingle roof and a gray roof
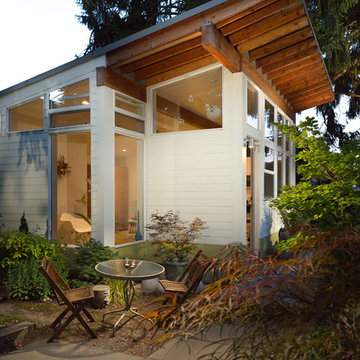
Alex Crook
Inspiration for a small contemporary white one-story concrete fiberboard exterior home remodel in Seattle with a shed roof
Inspiration for a small contemporary white one-story concrete fiberboard exterior home remodel in Seattle with a shed roof

Eric Rorer Photographer
Inspiration for a mid-sized contemporary gray two-story concrete fiberboard house exterior remodel in San Francisco with a shed roof and a shingle roof
Inspiration for a mid-sized contemporary gray two-story concrete fiberboard house exterior remodel in San Francisco with a shed roof and a shingle roof
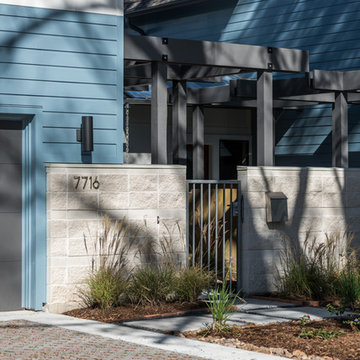
Peter Molick Photography
Example of a mid-sized trendy blue two-story concrete fiberboard exterior home design in Houston with a metal roof
Example of a mid-sized trendy blue two-story concrete fiberboard exterior home design in Houston with a metal roof

Built from the ground up on 80 acres outside Dallas, Oregon, this new modern ranch house is a balanced blend of natural and industrial elements. The custom home beautifully combines various materials, unique lines and angles, and attractive finishes throughout. The property owners wanted to create a living space with a strong indoor-outdoor connection. We integrated built-in sky lights, floor-to-ceiling windows and vaulted ceilings to attract ample, natural lighting. The master bathroom is spacious and features an open shower room with soaking tub and natural pebble tiling. There is custom-built cabinetry throughout the home, including extensive closet space, library shelving, and floating side tables in the master bedroom. The home flows easily from one room to the next and features a covered walkway between the garage and house. One of our favorite features in the home is the two-sided fireplace – one side facing the living room and the other facing the outdoor space. In addition to the fireplace, the homeowners can enjoy an outdoor living space including a seating area, in-ground fire pit and soaking tub.

The front of the house features an open porch, a common feature in the neighborhood. Stairs leading up to it are tucked behind one of a pair of brick walls. The brick was installed with raked (recessed) horizontal joints which soften the overall scale of the walls. The clerestory windows topping the taller of the brick walls bring light into the foyer and a large closet without sacrificing privacy. The living room windows feature a slight tint which provides a greater sense of privacy during the day without having to draw the drapes. An overhang lined on its underside in stained cedar leads to the entry door which again is hidden by one of the brick walls.
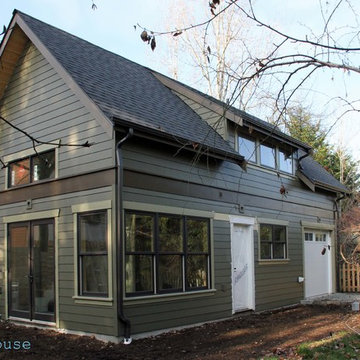
Inspiration for a small contemporary green two-story concrete fiberboard gable roof remodel in Seattle
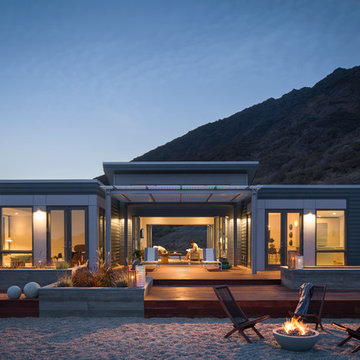
A warm breeze flows from the outside into the Breezespace as the sun sets over the mountains.
Photo Credt: Michael Kelley
Large contemporary gray one-story concrete fiberboard exterior home idea in Los Angeles
Large contemporary gray one-story concrete fiberboard exterior home idea in Los Angeles
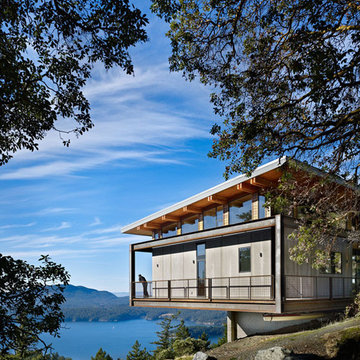
Floating above a luxurious carpet of verdant green moss on a steep rocky bald, this home’s foundation touches the ground along two slim concrete fins. These lean legs in turn support a dramatic steel Vierendeel frame allowing the wings of the house to cantilever 28 feet outward in both directions. Leaving the land almost entirely untouched by its presence, so that one is immersed in nature from all sides, in all seasons. photo credit: Ben Benschneider
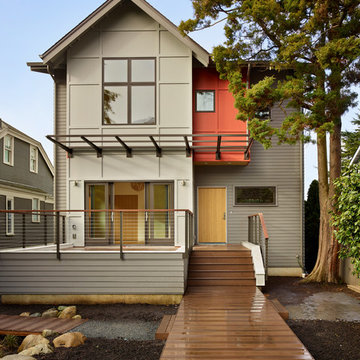
Photographer: Benjamin Benschneider
Mid-sized contemporary gray two-story concrete fiberboard exterior home idea in Seattle
Mid-sized contemporary gray two-story concrete fiberboard exterior home idea in Seattle
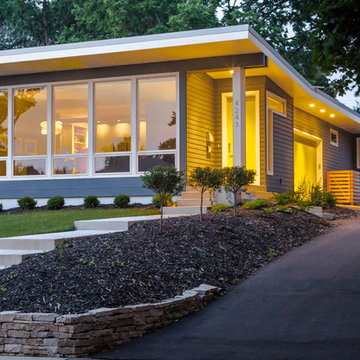
Modern House Productions
Mid-sized contemporary gray one-story concrete fiberboard flat roof idea in Minneapolis
Mid-sized contemporary gray one-story concrete fiberboard flat roof idea in Minneapolis
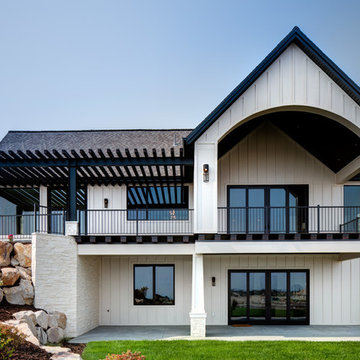
Interior Designer: Simons Design Studio
Builder: Magleby Construction
Photography: Alan Blakely Photography
Large trendy beige two-story concrete fiberboard exterior home photo in Salt Lake City with a mixed material roof
Large trendy beige two-story concrete fiberboard exterior home photo in Salt Lake City with a mixed material roof

Replacing the existing gray vinyl siding with fresh, white fiber cement panels gave the exterior a big lift. The vertical orientation of the board-and-batten profile and sleek black aluminum-clad replacement windows come a long way in creating the contemporary exterior. The updated front entry completes the modern makeover with its chunky overhang, gray-painted slab door, single-panel sidelight, and vertical stainless mail slot and house numbers.
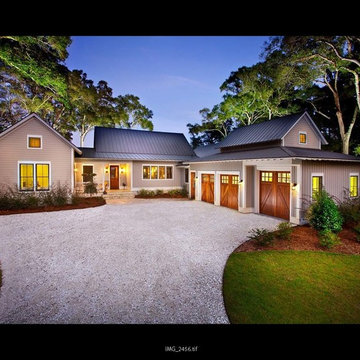
Mid-sized contemporary one-story concrete fiberboard exterior home idea in Atlanta
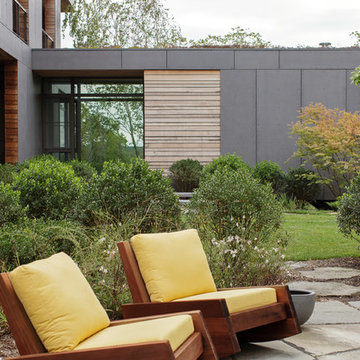
practical(ly) studios ©2014
Example of a trendy gray concrete fiberboard exterior home design in New York
Example of a trendy gray concrete fiberboard exterior home design in New York
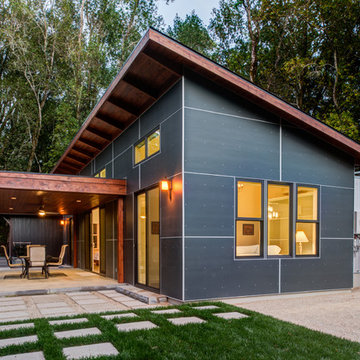
Example of a trendy gray one-story concrete fiberboard house exterior design in San Francisco with a shed roof and a metal roof
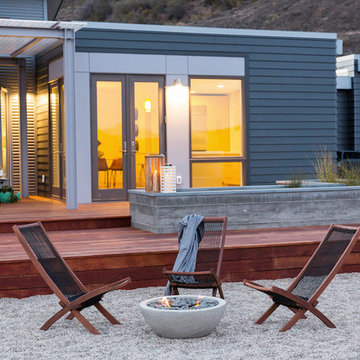
A fire bowl provides a great place to gather in the evening at this Blu Homes Breezehouse. Photo by Michael Kelley.
Large contemporary gray one-story concrete fiberboard exterior home idea in Los Angeles
Large contemporary gray one-story concrete fiberboard exterior home idea in Los Angeles
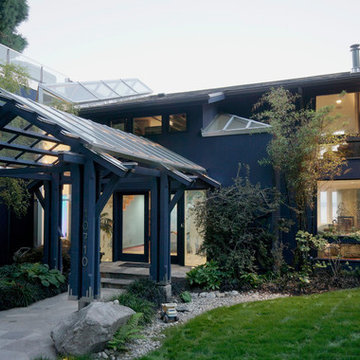
Art Grice
Mid-sized contemporary gray two-story concrete fiberboard exterior home idea in Seattle with a shingle roof
Mid-sized contemporary gray two-story concrete fiberboard exterior home idea in Seattle with a shingle roof
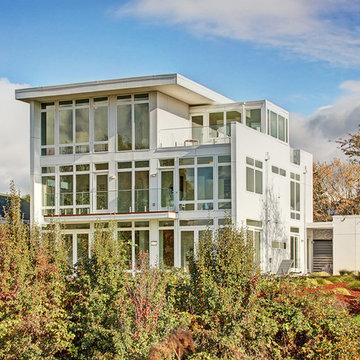
Example of a large trendy white three-story concrete fiberboard flat roof design in Seattle
Contemporary Concrete Fiberboard Exterior Home Ideas
1






