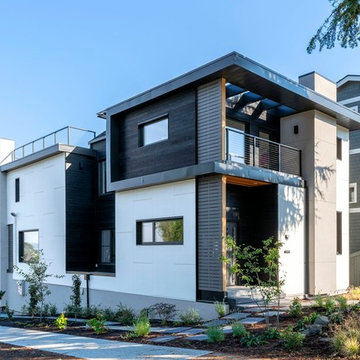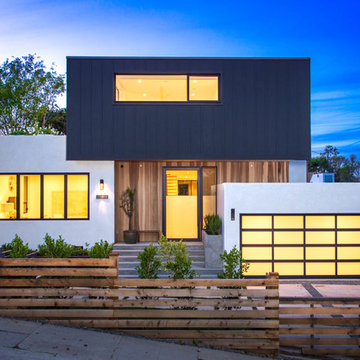Contemporary Mixed Siding Exterior Home Ideas
Refine by:
Budget
Sort by:Popular Today
1 - 20 of 15,827 photos

Inspiration for a mid-sized contemporary multicolored mixed siding exterior home remodel in Seattle

Example of a trendy multicolored three-story mixed siding exterior home design in San Francisco
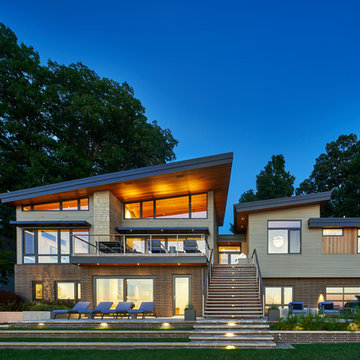
Example of a trendy multicolored two-story mixed siding house exterior design in Grand Rapids with a shed roof
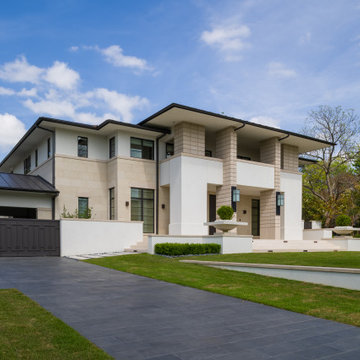
Huge contemporary beige two-story mixed siding house exterior idea in Dallas with a mixed material roof
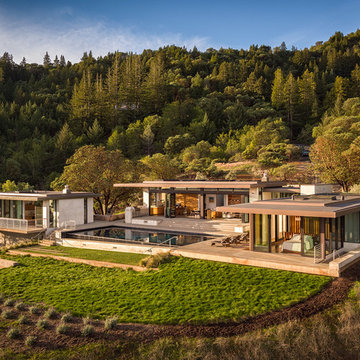
Large trendy gray one-story mixed siding flat roof photo in San Francisco
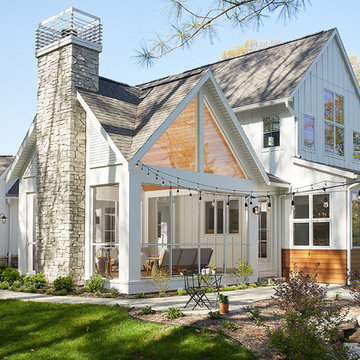
Builder: AVB Inc.
Interior Design: Vision Interiors by Visbeen
Photographer: Ashley Avila Photography
The Holloway blends the recent revival of mid-century aesthetics with the timelessness of a country farmhouse. Each façade features playfully arranged windows tucked under steeply pitched gables. Natural wood lapped siding emphasizes this homes more modern elements, while classic white board & batten covers the core of this house. A rustic stone water table wraps around the base and contours down into the rear view-out terrace.
Inside, a wide hallway connects the foyer to the den and living spaces through smooth case-less openings. Featuring a grey stone fireplace, tall windows, and vaulted wood ceiling, the living room bridges between the kitchen and den. The kitchen picks up some mid-century through the use of flat-faced upper and lower cabinets with chrome pulls. Richly toned wood chairs and table cap off the dining room, which is surrounded by windows on three sides. The grand staircase, to the left, is viewable from the outside through a set of giant casement windows on the upper landing. A spacious master suite is situated off of this upper landing. Featuring separate closets, a tiled bath with tub and shower, this suite has a perfect view out to the rear yard through the bedrooms rear windows. All the way upstairs, and to the right of the staircase, is four separate bedrooms. Downstairs, under the master suite, is a gymnasium. This gymnasium is connected to the outdoors through an overhead door and is perfect for athletic activities or storing a boat during cold months. The lower level also features a living room with view out windows and a private guest suite.
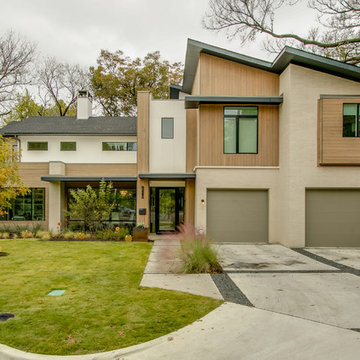
Example of a trendy two-story mixed siding house exterior design in Dallas with a shed roof and a shingle roof

Large trendy white split-level mixed siding house exterior photo in Seattle with a shed roof

Bernard Andre
Inspiration for a mid-sized contemporary brown three-story mixed siding house exterior remodel in San Francisco with a shed roof and a metal roof
Inspiration for a mid-sized contemporary brown three-story mixed siding house exterior remodel in San Francisco with a shed roof and a metal roof
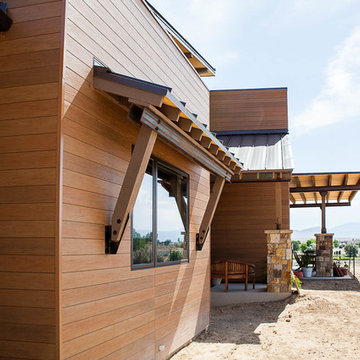
R.G. Cowan Design / Fluid Design Workshop
Location: Grand Junction, CO, USA
Completed in 2017, the Bookcliff Modern home was a design-build collaboration with Serra Homes of Grand Junction. R.G Cowan Design Build and the Fluid Design Workshop completed the design, detailing, custom fabrications and installations of; the timber frame exterior and steel brackets, interior stairs, stair railings, fireplace concrete and steel and other interior finish details of this contemporary modern home.
Modern contemporary exterior home design with wood and stone siding, black trim and window awnings.

Example of a mid-sized trendy beige one-story mixed siding house exterior design in Other with a hip roof and a metal roof
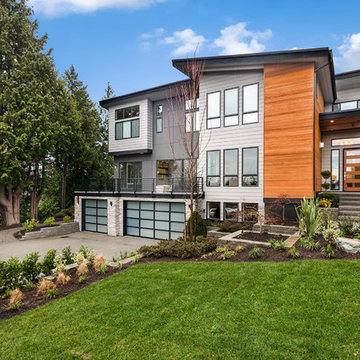
The Zurich home design. Architect: Architects NorthWest
Large contemporary multicolored three-story mixed siding house exterior idea in Seattle with a shed roof
Large contemporary multicolored three-story mixed siding house exterior idea in Seattle with a shed roof

Arlington Cape Cod completely gutted, renovated, and added on to.
Inspiration for a mid-sized contemporary black two-story mixed siding and board and batten exterior home remodel in DC Metro with a mixed material roof and a black roof
Inspiration for a mid-sized contemporary black two-story mixed siding and board and batten exterior home remodel in DC Metro with a mixed material roof and a black roof

Evolved in the heart of the San Juan Mountains, this Colorado Contemporary home features a blend of materials to complement the surrounding landscape. This home triggered a blast into a quartz geode vein which inspired a classy chic style interior and clever use of exterior materials. These include flat rusted siding to bring out the copper veins, Cedar Creek Cascade thin stone veneer speaks to the surrounding cliffs, Stucco with a finish of Moondust, and rough cedar fine line shiplap for a natural yet minimal siding accent. Its dramatic yet tasteful interiors, of exposed raw structural steel, Calacatta Classique Quartz waterfall countertops, hexagon tile designs, gold trim accents all the way down to the gold tile grout, reflects the Chic Colorado while providing cozy and intimate spaces throughout.

Builder: John Kraemer & Sons | Photography: Landmark Photography
Inspiration for a small contemporary gray two-story mixed siding flat roof remodel in Minneapolis
Inspiration for a small contemporary gray two-story mixed siding flat roof remodel in Minneapolis
Contemporary Mixed Siding Exterior Home Ideas
1






