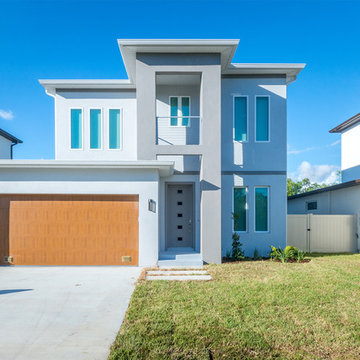Contemporary Stucco Exterior Home Ideas
Refine by:
Budget
Sort by:Popular Today
1 - 20 of 11,113 photos
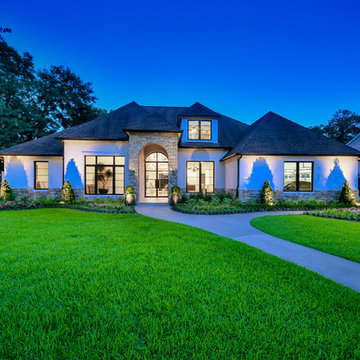
Large trendy white two-story stucco exterior home photo in Houston with a shingle roof
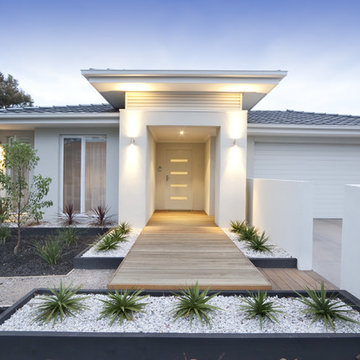
Entry Door, Sliding Glass Door, Venice, Florida
Inspiration for a mid-sized contemporary white one-story stucco house exterior remodel in Tampa with a hip roof and a shingle roof
Inspiration for a mid-sized contemporary white one-story stucco house exterior remodel in Tampa with a hip roof and a shingle roof
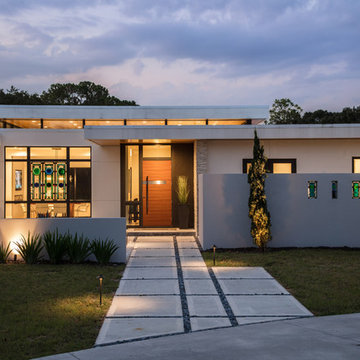
Ryan Gamma Photography
Inspiration for a mid-sized contemporary white one-story stucco exterior home remodel in Tampa
Inspiration for a mid-sized contemporary white one-story stucco exterior home remodel in Tampa
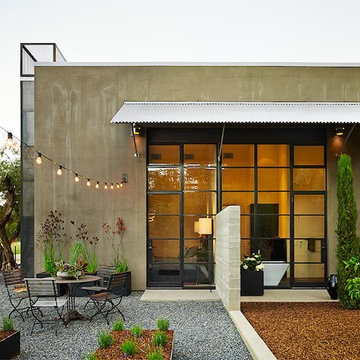
Exterior view of the bedroom and bath with outdoor shower.
Photo by Adrian Gregorutti
Small trendy beige one-story stucco exterior home photo in San Francisco
Small trendy beige one-story stucco exterior home photo in San Francisco
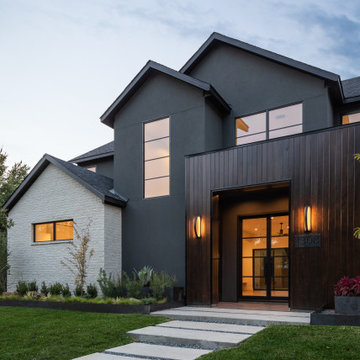
Example of a large trendy gray two-story stucco exterior home design in Dallas with a shingle roof
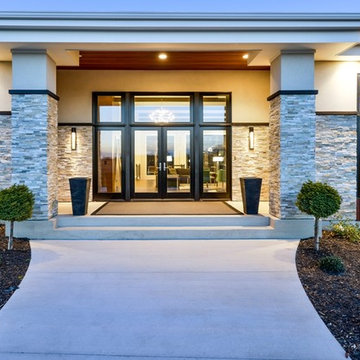
Custom Home Built By Werschay Homes. Modern Home Using a Mix of Stone, Stucco, Cedar, Ipe, Eagle by Anderson Windows.
-James Gray Photography
Inspiration for a large contemporary beige one-story stucco exterior home remodel in Minneapolis
Inspiration for a large contemporary beige one-story stucco exterior home remodel in Minneapolis

Karen Jackson Photography
Large contemporary white two-story stucco house exterior idea in Seattle with a hip roof and a shingle roof
Large contemporary white two-story stucco house exterior idea in Seattle with a hip roof and a shingle roof
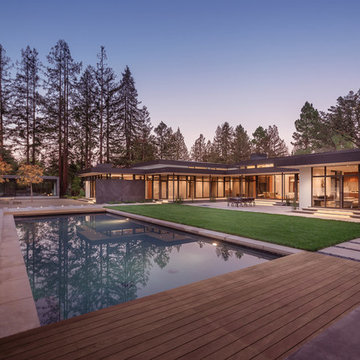
Atherton has many large substantial homes - our clients purchased an existing home on a one acre flag-shaped lot and asked us to design a new dream home for them. The result is a new 7,000 square foot four-building complex consisting of the main house, six-car garage with two car lifts, pool house with a full one bedroom residence inside, and a separate home office /work out gym studio building. A fifty-foot swimming pool was also created with fully landscaped yards.
Given the rectangular shape of the lot, it was decided to angle the house to incoming visitors slightly so as to more dramatically present itself. The house became a classic u-shaped home but Feng Shui design principals were employed directing the placement of the pool house to better contain the energy flow on the site. The main house entry door is then aligned with a special Japanese red maple at the end of a long visual axis at the rear of the site. These angles and alignments set up everything else about the house design and layout, and views from various rooms allow you to see into virtually every space tracking movements of others in the home.
The residence is simply divided into two wings of public use, kitchen and family room, and the other wing of bedrooms, connected by the living and dining great room. Function drove the exterior form of windows and solid walls with a line of clerestory windows which bring light into the middle of the large home. Extensive sun shadow studies with 3D tree modeling led to the unorthodox placement of the pool to the north of the home, but tree shadow tracking showed this to be the sunniest area during the entire year.
Sustainable measures included a full 7.1kW solar photovoltaic array technically making the house off the grid, and arranged so that no panels are visible from the property. A large 16,000 gallon rainwater catchment system consisting of tanks buried below grade was installed. The home is California GreenPoint rated and also features sealed roof soffits and a sealed crawlspace without the usual venting. A whole house computer automation system with server room was installed as well. Heating and cooling utilize hot water radiant heated concrete and wood floors supplemented by heat pump generated heating and cooling.
A compound of buildings created to form balanced relationships between each other, this home is about circulation, light and a balance of form and function. Photo by John Sutton Photography.

Keith Sutter Photography
Large trendy white two-story stucco flat roof photo in Orange County
Large trendy white two-story stucco flat roof photo in Orange County

Reagen Taylor Photography
Mid-sized contemporary white two-story stucco exterior home idea in Chicago with a metal roof
Mid-sized contemporary white two-story stucco exterior home idea in Chicago with a metal roof
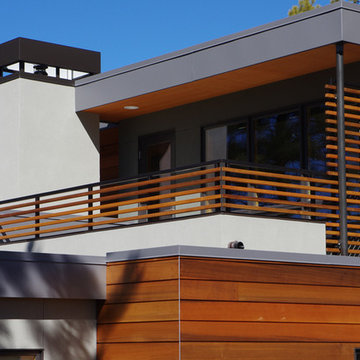
A second floor deck connects the sun room to the outdoors.
Mid-sized contemporary beige two-story stucco flat roof idea in Other
Mid-sized contemporary beige two-story stucco flat roof idea in Other
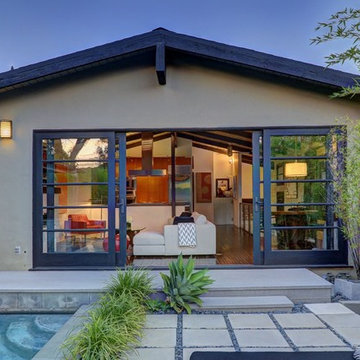
Val Riolo
Mid-sized contemporary beige one-story stucco gable roof idea in Los Angeles
Mid-sized contemporary beige one-story stucco gable roof idea in Los Angeles
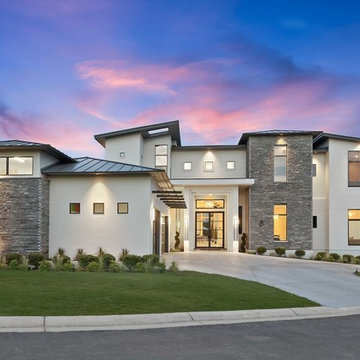
Inspiration for a mid-sized contemporary white two-story stucco house exterior remodel in Austin with a metal roof

Architect : CKA
Light grey stained cedar siding, stucco, I-beam posts at entry, and standing seam metal roof
Inspiration for a contemporary white two-story stucco exterior home remodel in San Francisco with a metal roof and a black roof
Inspiration for a contemporary white two-story stucco exterior home remodel in San Francisco with a metal roof and a black roof
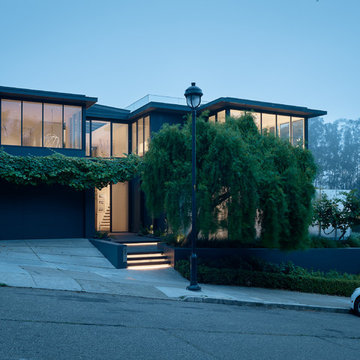
Example of a large trendy gray two-story stucco flat roof design in San Francisco

Mid-sized trendy beige one-story stucco house exterior photo in Dallas with a shingle roof and a hip roof

Example of a huge trendy white two-story stucco exterior home design in Los Angeles

Example of a large trendy white two-story stucco house exterior design in Dallas with a hip roof and a tile roof
Contemporary Stucco Exterior Home Ideas

This modern beach house in Jacksonville Beach features a large, open entertainment area consisting of great room, kitchen, dining area and lanai. A unique second-story bridge over looks both foyer and great room. Polished concrete floors and horizontal aluminum stair railing bring a contemporary feel. The kitchen shines with European-style cabinetry and GE Profile appliances. The private upstairs master suite is situated away from other bedrooms and features a luxury master shower and floating double vanity. Two roomy secondary bedrooms share an additional bath. Photo credit: Deremer Studios
1






