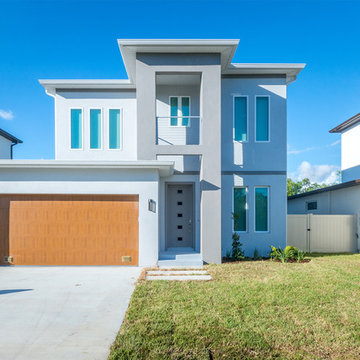Contemporary Stucco Exterior Home Ideas
Refine by:
Budget
Sort by:Popular Today
1 - 20 of 11,119 photos
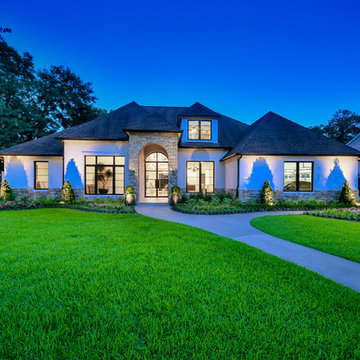
Large trendy white two-story stucco exterior home photo in Houston with a shingle roof
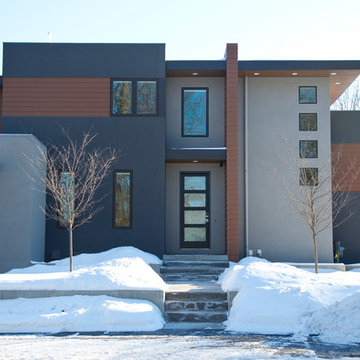
This home is located on a one acre parcel of land near the banks of the Milwaukee River in the older established subdivision of Sleepy Hollow Estates in Mequon, Wisconsin. The inspiration for this Glen Cove Residence was to bring the desired by many, contemporary and modern lifestyle of a down town loft and establish it in a neighborhood in the suburbs amongst traditional style homes.
Sleepy Hollow Estates like many older established neighborhoods throughout the North shore and Westside communities of Milwaukee had great local architects such as John Randall McDonald and Russell Barr Williamson, who built contemporary master pieces amongst very traditional style homes. This created diversity in the style of homes in these neighborhoods which for the people living in them and the people just passing by, an experience of harmony and cultural lifestyle.
Unfortunately today, many new neighborhood developments lack harmony and cultural lifestyle and don’t allow for homes such as this Glen Cove Residence to be built. And for that matter many of the homes built by John Randall McDonald and Russell Barr Williamson back in the 1950’s. When driving through these new developments, one would experience beautiful traditional style homes, but all the homes tend to look the same. There is no diversity in the styles of homes thus these neighborhoods lack the harmony and a cultural life style for the people who live there or what people are looking for when buying a home that reflects their lifestyle. This Glen Cove Residence is an example that a contemporary home which offers a modern lifestyle that many desires can be established amongst traditional homes while blending in with the neighborhood.
Don’t be fooled by the flat roof of this home, building technology has come a long way since Frank Lloyd Wright! The roof system on this home is more energy efficient than most roof systems builders are putting on traditional homes today and it doesn’t leak! This Glen Cove Residence was built using all traditional building materials that you would see in homes being built in new developments today. There is a misconception out there that modern homes are expensive to build. That is not true! This Glen Cove Residence was built for roughly $130 per square foot which is the same price one would pay for a similar builder’s model traditional style home with the same upgrades.
This Glen Cove Residence consists of three bedrooms and three and one half baths. All bedrooms are located on second floor with laundry, guest bath and a master suite. Located between the first and second floors off of the landing is an office/den space. The first floor is open concept with the kitchen, dining and living areas located at the rear of the home with expansive windows allowing a great connection to back yard area and outdoors. On the back of the home is a covered deck area allowing for outdoor entertaining without the worry of the elements. The first floor also offers a powder room, mudroom and walk-in pantry off the kitchen area. From the mudroom there is access to an attached four car tandem garage. From the first floor to the finished basement is an open stair allowing the basement area to feel as part of the house and not just a basement? The basement consists of a main living area, game area with wet bar, exercise room, kids play room with 14’ ceilings, full bathroom and mechanical room with storage closets throughout.
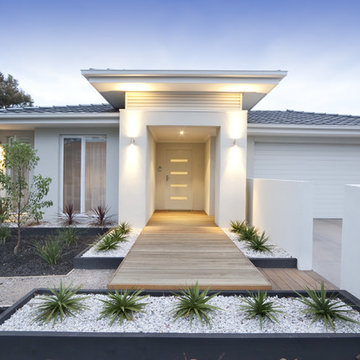
Entry Door, Sliding Glass Door, Venice, Florida
Inspiration for a mid-sized contemporary white one-story stucco house exterior remodel in Tampa with a hip roof and a shingle roof
Inspiration for a mid-sized contemporary white one-story stucco house exterior remodel in Tampa with a hip roof and a shingle roof
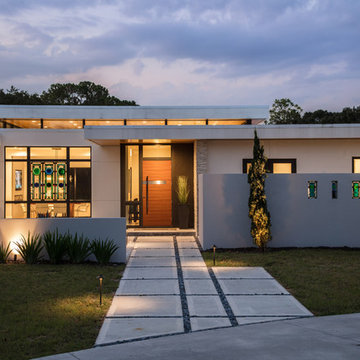
Ryan Gamma Photography
Inspiration for a mid-sized contemporary white one-story stucco exterior home remodel in Tampa
Inspiration for a mid-sized contemporary white one-story stucco exterior home remodel in Tampa
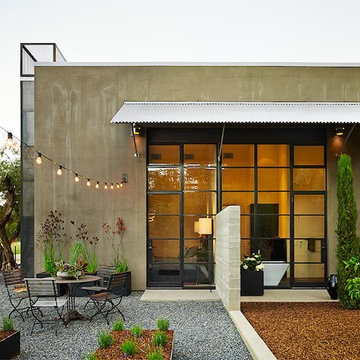
Exterior view of the bedroom and bath with outdoor shower.
Photo by Adrian Gregorutti
Small trendy beige one-story stucco exterior home photo in San Francisco
Small trendy beige one-story stucco exterior home photo in San Francisco
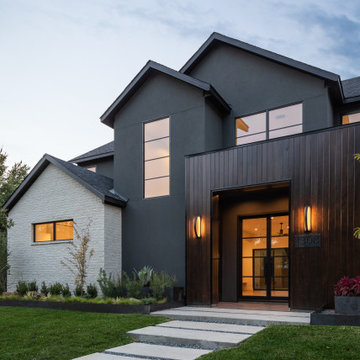
Example of a large trendy gray two-story stucco exterior home design in Dallas with a shingle roof
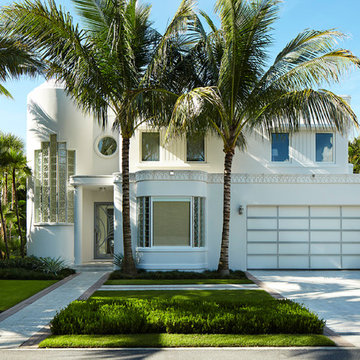
Example of a trendy white two-story stucco flat roof design in Miami
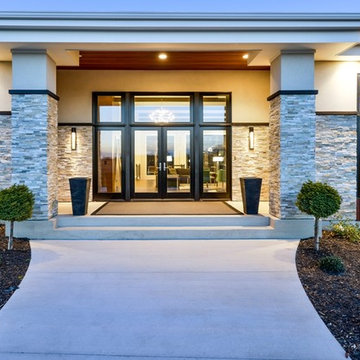
Custom Home Built By Werschay Homes. Modern Home Using a Mix of Stone, Stucco, Cedar, Ipe, Eagle by Anderson Windows.
-James Gray Photography
Inspiration for a large contemporary beige one-story stucco exterior home remodel in Minneapolis
Inspiration for a large contemporary beige one-story stucco exterior home remodel in Minneapolis

Karen Jackson Photography
Large contemporary white two-story stucco house exterior idea in Seattle with a hip roof and a shingle roof
Large contemporary white two-story stucco house exterior idea in Seattle with a hip roof and a shingle roof

Keith Sutter Photography
Large trendy white two-story stucco flat roof photo in Orange County
Large trendy white two-story stucco flat roof photo in Orange County

Reagen Taylor Photography
Mid-sized contemporary white two-story stucco exterior home idea in Chicago with a metal roof
Mid-sized contemporary white two-story stucco exterior home idea in Chicago with a metal roof
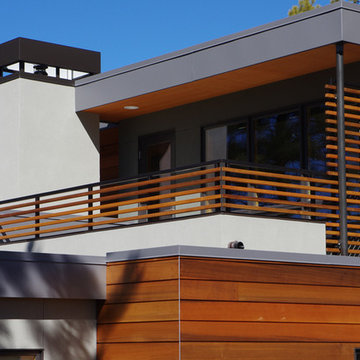
A second floor deck connects the sun room to the outdoors.
Mid-sized contemporary beige two-story stucco flat roof idea in Other
Mid-sized contemporary beige two-story stucco flat roof idea in Other

Exterior view of home with stucco exterior and metal roof. Clerestory gives the home more street presence.
Example of a small trendy gray one-story stucco exterior home design in Austin with a metal roof
Example of a small trendy gray one-story stucco exterior home design in Austin with a metal roof
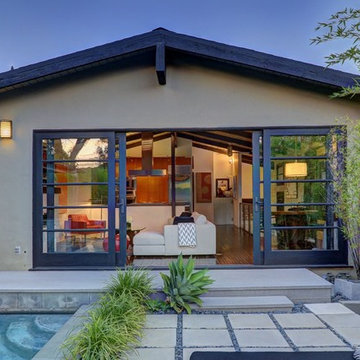
Val Riolo
Mid-sized contemporary beige one-story stucco gable roof idea in Los Angeles
Mid-sized contemporary beige one-story stucco gable roof idea in Los Angeles
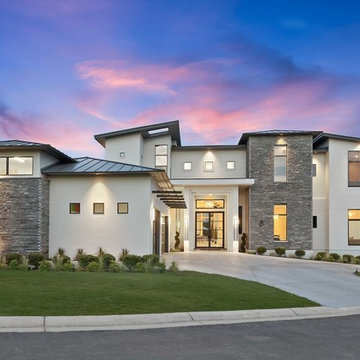
Inspiration for a mid-sized contemporary white two-story stucco house exterior remodel in Austin with a metal roof

Architect : CKA
Light grey stained cedar siding, stucco, I-beam posts at entry, and standing seam metal roof
Inspiration for a contemporary white two-story stucco exterior home remodel in San Francisco with a metal roof and a black roof
Inspiration for a contemporary white two-story stucco exterior home remodel in San Francisco with a metal roof and a black roof

Mid-sized trendy beige one-story stucco house exterior photo in Dallas with a shingle roof and a hip roof

Example of a huge trendy white two-story stucco exterior home design in Los Angeles
Contemporary Stucco Exterior Home Ideas

Example of a large trendy white two-story stucco house exterior design in Dallas with a hip roof and a tile roof
1






