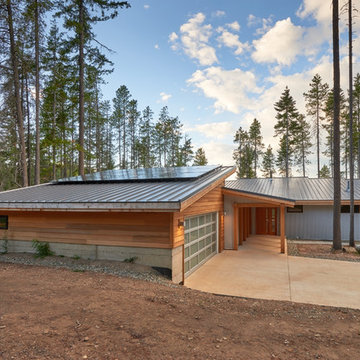Mid-Sized Contemporary Exterior Home Ideas
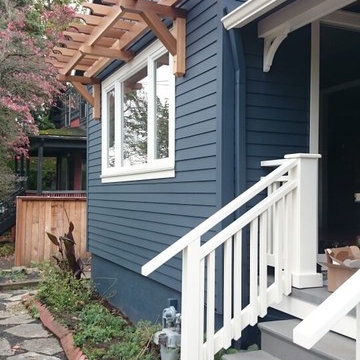
Example of a mid-sized trendy blue two-story exterior home design in Portland with a shingle roof

Inspiration for a mid-sized contemporary multicolored mixed siding exterior home remodel in Seattle
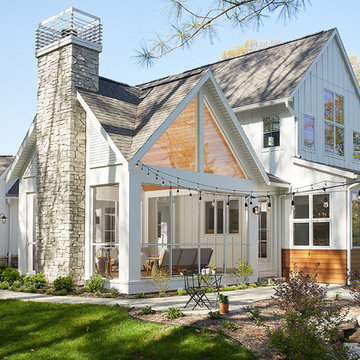
Builder: AVB Inc.
Interior Design: Vision Interiors by Visbeen
Photographer: Ashley Avila Photography
The Holloway blends the recent revival of mid-century aesthetics with the timelessness of a country farmhouse. Each façade features playfully arranged windows tucked under steeply pitched gables. Natural wood lapped siding emphasizes this homes more modern elements, while classic white board & batten covers the core of this house. A rustic stone water table wraps around the base and contours down into the rear view-out terrace.
Inside, a wide hallway connects the foyer to the den and living spaces through smooth case-less openings. Featuring a grey stone fireplace, tall windows, and vaulted wood ceiling, the living room bridges between the kitchen and den. The kitchen picks up some mid-century through the use of flat-faced upper and lower cabinets with chrome pulls. Richly toned wood chairs and table cap off the dining room, which is surrounded by windows on three sides. The grand staircase, to the left, is viewable from the outside through a set of giant casement windows on the upper landing. A spacious master suite is situated off of this upper landing. Featuring separate closets, a tiled bath with tub and shower, this suite has a perfect view out to the rear yard through the bedrooms rear windows. All the way upstairs, and to the right of the staircase, is four separate bedrooms. Downstairs, under the master suite, is a gymnasium. This gymnasium is connected to the outdoors through an overhead door and is perfect for athletic activities or storing a boat during cold months. The lower level also features a living room with view out windows and a private guest suite.
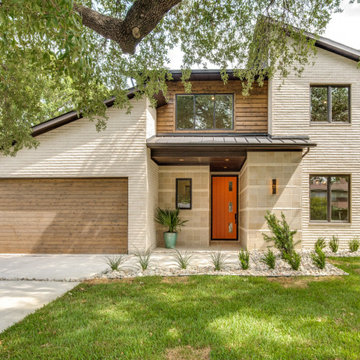
In an effort to marry two very different styles, this home offers a warm feel through rustic lighting touches and a nod to cabin style structure. The interior is highlighted with clean, but varying lines to draw the eyes around each room for a full view of clean finishes and simple design.
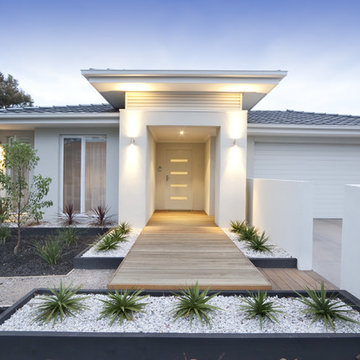
Entry Door, Sliding Glass Door, Venice, Florida
Inspiration for a mid-sized contemporary white one-story stucco house exterior remodel in Tampa with a hip roof and a shingle roof
Inspiration for a mid-sized contemporary white one-story stucco house exterior remodel in Tampa with a hip roof and a shingle roof
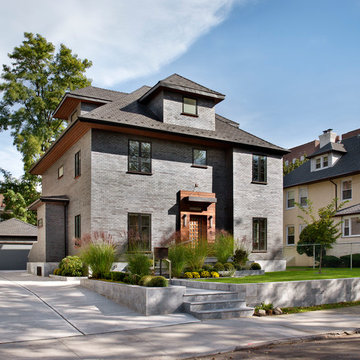
David Joseph
Inspiration for a mid-sized contemporary gray three-story brick exterior home remodel in New York with a hip roof
Inspiration for a mid-sized contemporary gray three-story brick exterior home remodel in New York with a hip roof
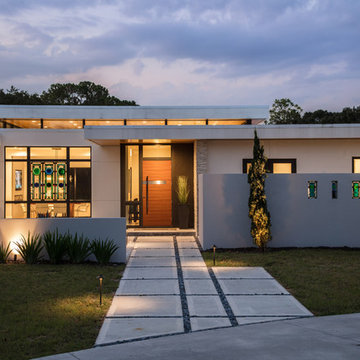
Ryan Gamma Photography
Inspiration for a mid-sized contemporary white one-story stucco exterior home remodel in Tampa
Inspiration for a mid-sized contemporary white one-story stucco exterior home remodel in Tampa
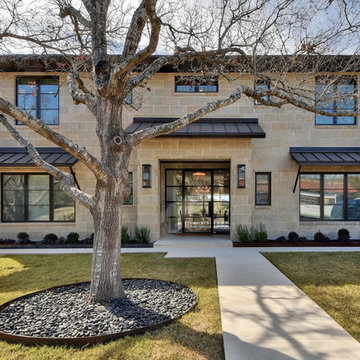
Inspiration for a mid-sized contemporary beige two-story brick exterior home remodel in Austin with a metal roof

This house is discreetly tucked into its wooded site in the Mad River Valley near the Sugarbush Resort in Vermont. The soaring roof lines complement the slope of the land and open up views though large windows to a meadow planted with native wildflowers. The house was built with natural materials of cedar shingles, fir beams and native stone walls. These materials are complemented with innovative touches including concrete floors, composite exterior wall panels and exposed steel beams. The home is passively heated by the sun, aided by triple pane windows and super-insulated walls.
Photo by: Nat Rea Photography

Bernard Andre
Inspiration for a mid-sized contemporary brown three-story mixed siding house exterior remodel in San Francisco with a shed roof and a metal roof
Inspiration for a mid-sized contemporary brown three-story mixed siding house exterior remodel in San Francisco with a shed roof and a metal roof

Example of a mid-sized trendy beige one-story mixed siding house exterior design in Other with a hip roof and a metal roof

Reagen Taylor Photography
Mid-sized contemporary white two-story stucco exterior home idea in Chicago with a metal roof
Mid-sized contemporary white two-story stucco exterior home idea in Chicago with a metal roof
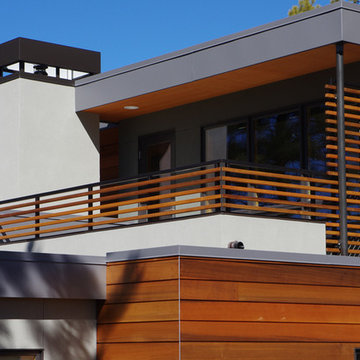
A second floor deck connects the sun room to the outdoors.
Mid-sized contemporary beige two-story stucco flat roof idea in Other
Mid-sized contemporary beige two-story stucco flat roof idea in Other

Arlington Cape Cod completely gutted, renovated, and added on to.
Inspiration for a mid-sized contemporary black two-story mixed siding and board and batten exterior home remodel in DC Metro with a mixed material roof and a black roof
Inspiration for a mid-sized contemporary black two-story mixed siding and board and batten exterior home remodel in DC Metro with a mixed material roof and a black roof

Eric Rorer Photographer
Inspiration for a mid-sized contemporary gray two-story concrete fiberboard house exterior remodel in San Francisco with a shed roof and a shingle roof
Inspiration for a mid-sized contemporary gray two-story concrete fiberboard house exterior remodel in San Francisco with a shed roof and a shingle roof
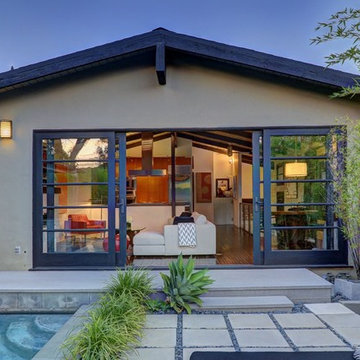
Val Riolo
Mid-sized contemporary beige one-story stucco gable roof idea in Los Angeles
Mid-sized contemporary beige one-story stucco gable roof idea in Los Angeles

Rear Exterior with View of Pool
[Photography by Dan Piassick]
Example of a mid-sized trendy gray two-story stone exterior home design in Dallas with a metal roof
Example of a mid-sized trendy gray two-story stone exterior home design in Dallas with a metal roof
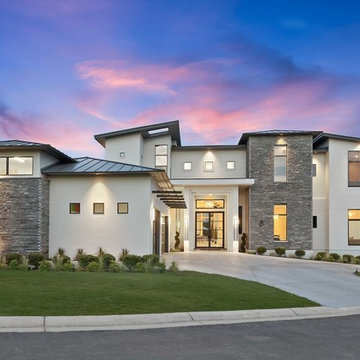
Inspiration for a mid-sized contemporary white two-story stucco house exterior remodel in Austin with a metal roof
Mid-Sized Contemporary Exterior Home Ideas
1






