Contemporary Family Room Ideas
Refine by:
Budget
Sort by:Popular Today
1 - 20 of 11,242 photos
Item 1 of 3
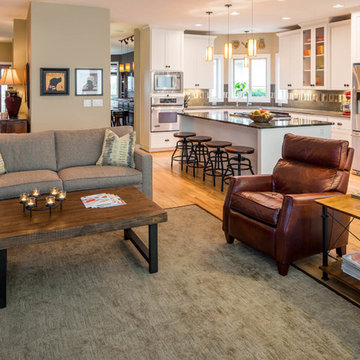
Mid-sized trendy open concept light wood floor family room photo in Portland with beige walls, a standard fireplace, a tile fireplace and a wall-mounted tv
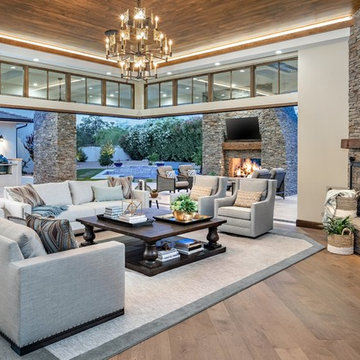
Casual Eclectic Elegance defines this 4900 SF Scottsdale home that is centered around a pyramid shaped Great Room ceiling. The clean contemporary lines are complimented by natural wood ceilings and subtle hidden soffit lighting throughout. This one-acre estate has something for everyone including a lap pool, game room and an exercise room.
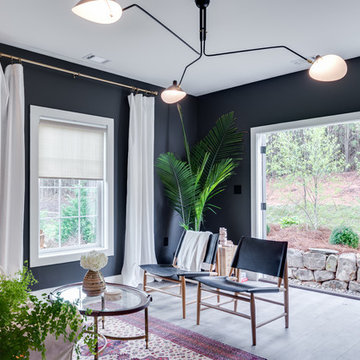
Mohawk's laminate Cottage Villa flooring with #ArmorMax finish in Cheyenne Rock Oak.
Inspiration for a mid-sized contemporary enclosed light wood floor and beige floor family room remodel in Atlanta with gray walls, no fireplace and no tv
Inspiration for a mid-sized contemporary enclosed light wood floor and beige floor family room remodel in Atlanta with gray walls, no fireplace and no tv

Detail image of day bed area. heat treated oak wall panels with Trueform concreate support for etched glass(Cesarnyc) cabinetry.
Family room library - mid-sized contemporary loft-style porcelain tile, beige floor, exposed beam and wall paneling family room library idea in New York with brown walls, a standard fireplace, a stone fireplace and a wall-mounted tv
Family room library - mid-sized contemporary loft-style porcelain tile, beige floor, exposed beam and wall paneling family room library idea in New York with brown walls, a standard fireplace, a stone fireplace and a wall-mounted tv
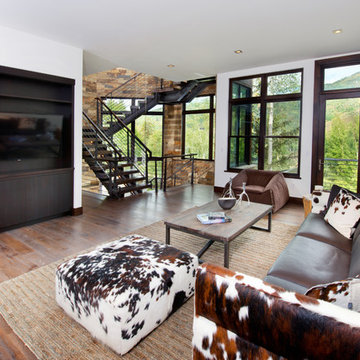
Large trendy open concept medium tone wood floor family room photo in Denver with white walls, no fireplace and a wall-mounted tv

Inspiration for a mid-sized contemporary open concept limestone floor, gray floor and vaulted ceiling family room remodel in Dallas with beige walls, a standard fireplace, a stacked stone fireplace and a wall-mounted tv

Game room - mid-sized contemporary open concept ceramic tile and beige floor game room idea in Los Angeles with beige walls, a ribbon fireplace, a concrete fireplace and a wall-mounted tv

Here’s an example of a TV project for one of our many satisfied clients that just moved into a new Perry Home located at River Rock Ranch area located in Boerne, TX that wanted a stylish TV wall mount installation of their 65 inch Samsung HDTV above fireplace.

Inspiration for a mid-sized contemporary open concept dark wood floor and brown floor family room remodel in Los Angeles with multicolored walls, a ribbon fireplace, a wall-mounted tv and a plaster fireplace
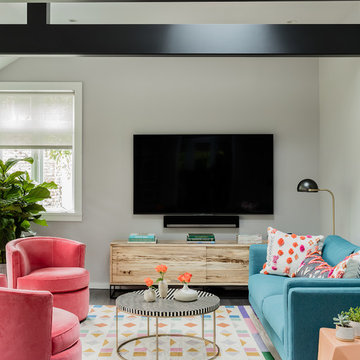
Michael J Lee
Example of a large trendy enclosed medium tone wood floor and brown floor family room design in New York with gray walls, no fireplace and a wall-mounted tv
Example of a large trendy enclosed medium tone wood floor and brown floor family room design in New York with gray walls, no fireplace and a wall-mounted tv

Rodwin Architecture & Skycastle Homes
Location: Boulder, Colorado, USA
Interior design, space planning and architectural details converge thoughtfully in this transformative project. A 15-year old, 9,000 sf. home with generic interior finishes and odd layout needed bold, modern, fun and highly functional transformation for a large bustling family. To redefine the soul of this home, texture and light were given primary consideration. Elegant contemporary finishes, a warm color palette and dramatic lighting defined modern style throughout. A cascading chandelier by Stone Lighting in the entry makes a strong entry statement. Walls were removed to allow the kitchen/great/dining room to become a vibrant social center. A minimalist design approach is the perfect backdrop for the diverse art collection. Yet, the home is still highly functional for the entire family. We added windows, fireplaces, water features, and extended the home out to an expansive patio and yard.
The cavernous beige basement became an entertaining mecca, with a glowing modern wine-room, full bar, media room, arcade, billiards room and professional gym.
Bathrooms were all designed with personality and craftsmanship, featuring unique tiles, floating wood vanities and striking lighting.
This project was a 50/50 collaboration between Rodwin Architecture and Kimball Modern
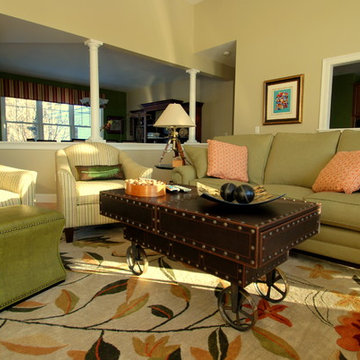
Recently married new homeowners sought to rid selves of their old mismatched living area furnishings for a new fresh "our" décor with an influence of steampunk and suitable for gatherings with friends. Collection of original art inspired bold colors.

Family room - large contemporary open concept light wood floor and beige floor family room idea in Dallas with white walls, a ribbon fireplace, a wall-mounted tv and a plaster fireplace

Example of a mid-sized trendy medium tone wood floor and brown floor family room design in Dallas with a music area, white walls, no fireplace, a tile fireplace and a wall-mounted tv

Eric Staudenmaier
Example of a small trendy enclosed light wood floor and brown floor family room design in Other with beige walls, a standard fireplace, a concrete fireplace and no tv
Example of a small trendy enclosed light wood floor and brown floor family room design in Other with beige walls, a standard fireplace, a concrete fireplace and no tv
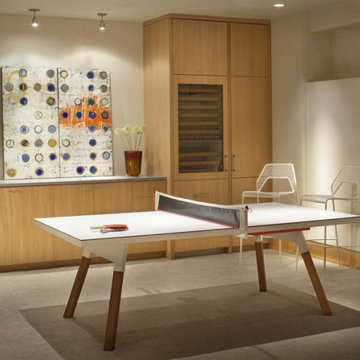
Our Boulder studio believes in designing homes that are in harmony with the surrounding nature, and this gorgeous home is a shining example of our holistic design philosophy. In each room, we used beautiful tones of wood, neutrals, and earthy colors to sync with the natural colors outside. Soft furnishings and elegant decor lend a luxe element to the space. We also added a mini table tennis table for recreation. A large fireplace, thoughtfully placed mirrors and artworks, and well-planned lighting designs create a harmonious vibe in this stunning home.
---
Joe McGuire Design is an Aspen and Boulder interior design firm bringing a uniquely holistic approach to home interiors since 2005.
For more about Joe McGuire Design, see here: https://www.joemcguiredesign.com/
To learn more about this project, see here:
https://www.joemcguiredesign.com/bay-street
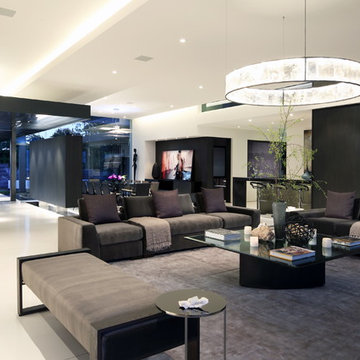
Large trendy open concept ceramic tile and beige floor family room photo in Los Angeles with beige walls, a ribbon fireplace, a tile fireplace and no tv
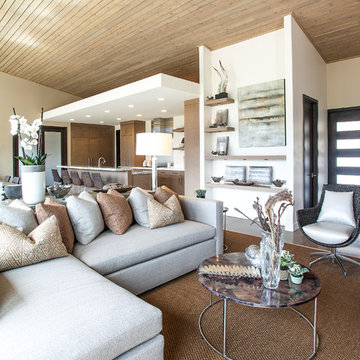
Photographed by Scott Zimmerman, Mountain contemporary home in Park City Utah.
Mid-sized trendy open concept family room photo in Salt Lake City with white walls and a standard fireplace
Mid-sized trendy open concept family room photo in Salt Lake City with white walls and a standard fireplace
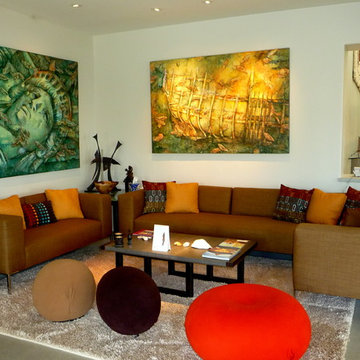
Conversation Area
Tom Bonner
Mid-sized trendy enclosed ceramic tile and gray floor family room photo in Los Angeles with white walls
Mid-sized trendy enclosed ceramic tile and gray floor family room photo in Los Angeles with white walls
Contemporary Family Room Ideas
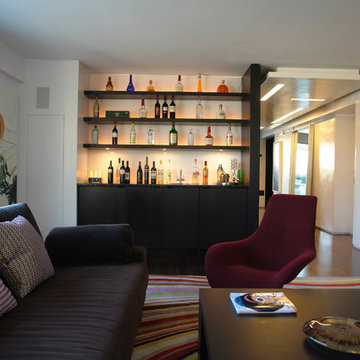
This urban living space is bright and airy, featuring a custom back lit home bar, a wall mounted T.V relaxing warm tones and casual furniture that make you want to stay home and escape hectic city living.
Photo by: Andre Garn
1





