Contemporary Family Room with a Metal Fireplace Ideas
Refine by:
Budget
Sort by:Popular Today
1 - 20 of 341 photos

Family room - large contemporary light wood floor, beige floor and vaulted ceiling family room idea in Los Angeles with gray walls, a ribbon fireplace, a metal fireplace and a wall-mounted tv
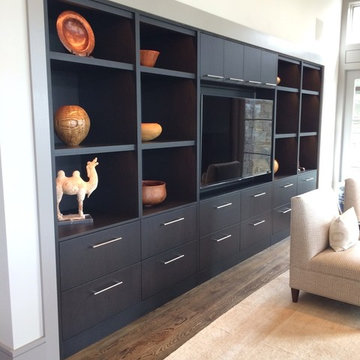
Entertainment center
Inspiration for a huge contemporary open concept dark wood floor family room remodel in Boston with gray walls, a standard fireplace, a metal fireplace and a media wall
Inspiration for a huge contemporary open concept dark wood floor family room remodel in Boston with gray walls, a standard fireplace, a metal fireplace and a media wall
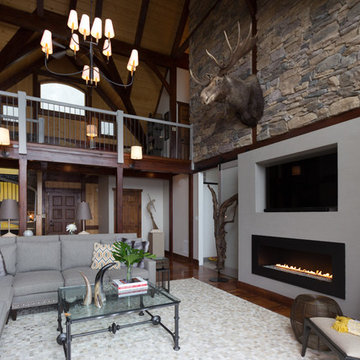
This once heavy, boring family room got a contemporary face lift. We removed the heavy wood burning fireplace and added a modern, clean lined, linear gas insert. We gave the surround a faux paint finish in grey to add to add to the modern feel. We added large, custom made sectional over a large, soft, cowhide rug. Contemporary sconces and a large lighting fixture add layers and drama.
Liz Ernest Photograhpy
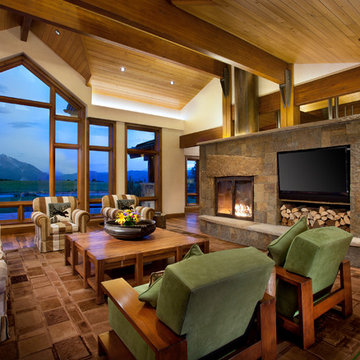
Custom steel brackets, timber structure interior. Gracious view of Mount Sopris. Wood floor and LED lighting in the wood panel ceiling. Brent Moss Photography
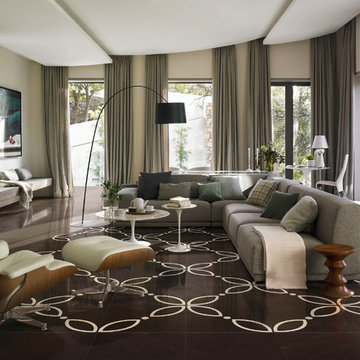
Decoration is creation.
With Carisma Italiano, Petracer’s reaches the essence of the ceramic product and turns the necessary modularity of the support into expressive potential. Twelve positive and negative decoration patterns available in two colours create a language in its own right, universal yet always different, as different are its voices. Points and lines expand, take on different shapes and wander off in new directions, each time starting from scratch and telling a new, unique story. Patterns establish an intense dialogue with each specific interior design style, lines are powerful and plastic, space is used as a musical score. Carisma Italiano is dedicated to all those who have something interesting to say, and want to say it through decoration.
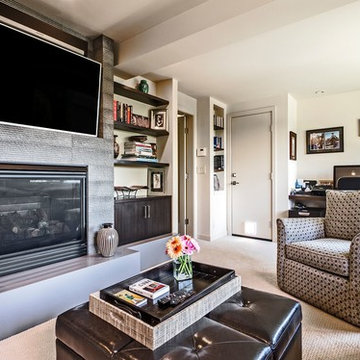
Example of a mid-sized trendy enclosed carpeted and beige floor family room design in Seattle with white walls, a standard fireplace, a metal fireplace and a wall-mounted tv
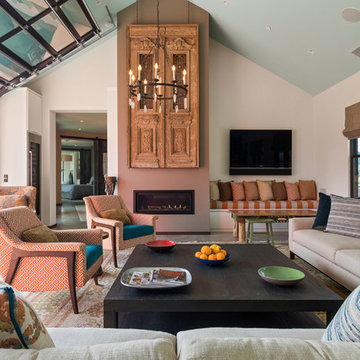
This Great Room brings open & airy to a whole new level -- this is a wonderful way to entertain. The expansive vaulted ceiling makes room for an old French church door that once served as a dining room table. The oversized coffee table is everyone's favorite when they want to kick their feet up and just chill. A custom game table is tucked in off to the rightside of the room with a banquette that allows for game storage and throws. .
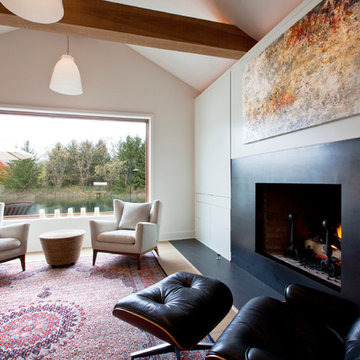
Family/Dining Room renovated to maximize natural light, views, and functionality of space while hiding AV equipment and other storage - Interior Architecture: HAUS | Architecture For Modern Lifestyles - Construction Management: Blaze Construction - Photo: HAUS | Architecture
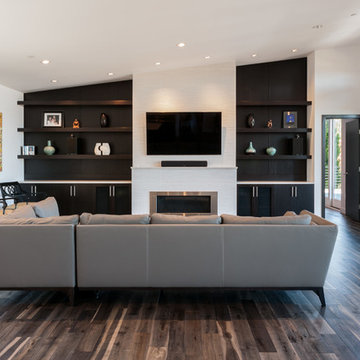
Jesse Young Property and Real Estate Photography
Inspiration for a large contemporary open concept medium tone wood floor family room remodel in Phoenix with white walls, a ribbon fireplace, a metal fireplace and a wall-mounted tv
Inspiration for a large contemporary open concept medium tone wood floor family room remodel in Phoenix with white walls, a ribbon fireplace, a metal fireplace and a wall-mounted tv
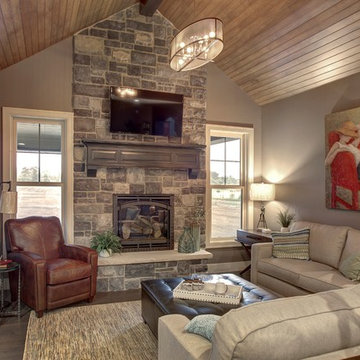
Photos by Dave Hubler
Example of a large trendy open concept medium tone wood floor family room design in Other with beige walls, a standard fireplace, a metal fireplace and a wall-mounted tv
Example of a large trendy open concept medium tone wood floor family room design in Other with beige walls, a standard fireplace, a metal fireplace and a wall-mounted tv
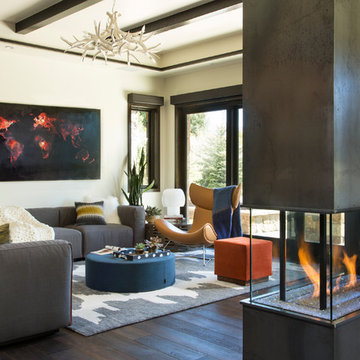
Kimberly Gavin
Example of a large trendy open concept dark wood floor family room design in Denver with white walls, a two-sided fireplace and a metal fireplace
Example of a large trendy open concept dark wood floor family room design in Denver with white walls, a two-sided fireplace and a metal fireplace
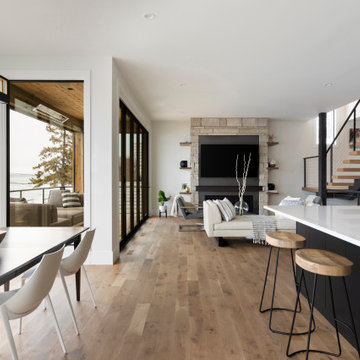
Inspiration for a large contemporary open concept light wood floor and brown floor family room remodel in Minneapolis with white walls, a standard fireplace, a metal fireplace and a wall-mounted tv
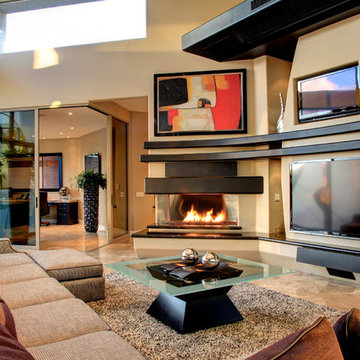
Photo by Rudy Gutierrez
Family room - mid-sized contemporary open concept ceramic tile and brown floor family room idea in Phoenix with beige walls, a ribbon fireplace, a metal fireplace and a wall-mounted tv
Family room - mid-sized contemporary open concept ceramic tile and brown floor family room idea in Phoenix with beige walls, a ribbon fireplace, a metal fireplace and a wall-mounted tv
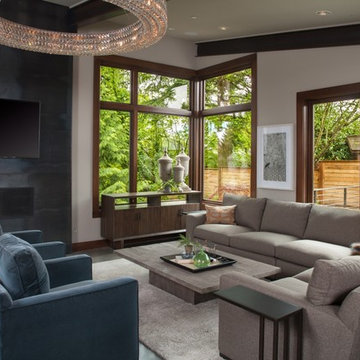
Michael Seidl Photography
Large trendy open concept concrete floor and gray floor family room photo in Seattle with beige walls, a standard fireplace, a metal fireplace and a wall-mounted tv
Large trendy open concept concrete floor and gray floor family room photo in Seattle with beige walls, a standard fireplace, a metal fireplace and a wall-mounted tv
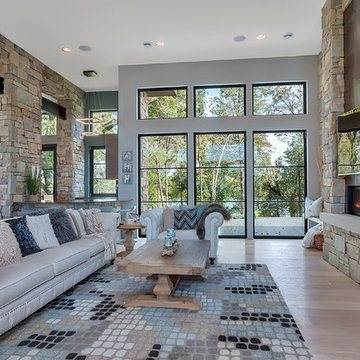
Lynnette Bauer - 360REI
Example of a large trendy open concept light wood floor and beige floor family room design in Minneapolis with gray walls, a metal fireplace, a wall-mounted tv and a ribbon fireplace
Example of a large trendy open concept light wood floor and beige floor family room design in Minneapolis with gray walls, a metal fireplace, a wall-mounted tv and a ribbon fireplace
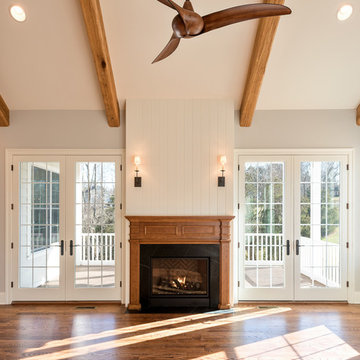
Large trendy open concept dark wood floor and brown floor family room photo in Other with gray walls, a standard fireplace and a metal fireplace
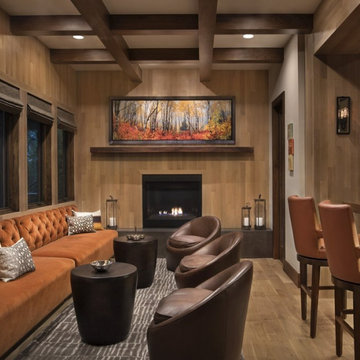
Our Aspen studio gave this beautiful home a stunning makeover with thoughtful and balanced use of colors, patterns, and textures to create a harmonious vibe. Following our holistic design approach, we added mirrors, artworks, decor, and accessories that easily blend into the architectural design. Beautiful purple chairs in the dining area add an attractive pop, just like the deep pink sofas in the living room. The home bar is designed as a classy, sophisticated space with warm wood tones and elegant bar chairs perfect for entertaining. A dashing home theatre and hot sauna complete this home, making it a luxurious retreat!
---
Joe McGuire Design is an Aspen and Boulder interior design firm bringing a uniquely holistic approach to home interiors since 2005.
For more about Joe McGuire Design, see here: https://www.joemcguiredesign.com/
To learn more about this project, see here:
https://www.joemcguiredesign.com/greenwood-preserve
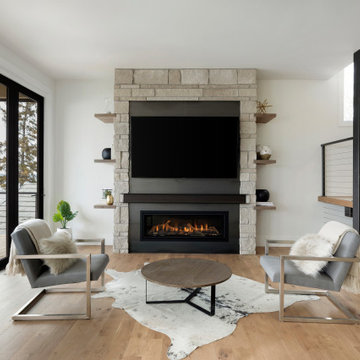
Large trendy open concept light wood floor and brown floor family room photo in Minneapolis with white walls, a standard fireplace, a metal fireplace and a wall-mounted tv

Our Seattle studio designed this stunning 5,000+ square foot Snohomish home to make it comfortable and fun for a wonderful family of six.
On the main level, our clients wanted a mudroom. So we removed an unused hall closet and converted the large full bathroom into a powder room. This allowed for a nice landing space off the garage entrance. We also decided to close off the formal dining room and convert it into a hidden butler's pantry. In the beautiful kitchen, we created a bright, airy, lively vibe with beautiful tones of blue, white, and wood. Elegant backsplash tiles, stunning lighting, and sleek countertops complete the lively atmosphere in this kitchen.
On the second level, we created stunning bedrooms for each member of the family. In the primary bedroom, we used neutral grasscloth wallpaper that adds texture, warmth, and a bit of sophistication to the space creating a relaxing retreat for the couple. We used rustic wood shiplap and deep navy tones to define the boys' rooms, while soft pinks, peaches, and purples were used to make a pretty, idyllic little girls' room.
In the basement, we added a large entertainment area with a show-stopping wet bar, a large plush sectional, and beautifully painted built-ins. We also managed to squeeze in an additional bedroom and a full bathroom to create the perfect retreat for overnight guests.
For the decor, we blended in some farmhouse elements to feel connected to the beautiful Snohomish landscape. We achieved this by using a muted earth-tone color palette, warm wood tones, and modern elements. The home is reminiscent of its spectacular views – tones of blue in the kitchen, primary bathroom, boys' rooms, and basement; eucalyptus green in the kids' flex space; and accents of browns and rust throughout.
---Project designed by interior design studio Kimberlee Marie Interiors. They serve the Seattle metro area including Seattle, Bellevue, Kirkland, Medina, Clyde Hill, and Hunts Point.
For more about Kimberlee Marie Interiors, see here: https://www.kimberleemarie.com/
To learn more about this project, see here:
https://www.kimberleemarie.com/modern-luxury-home-remodel-snohomish
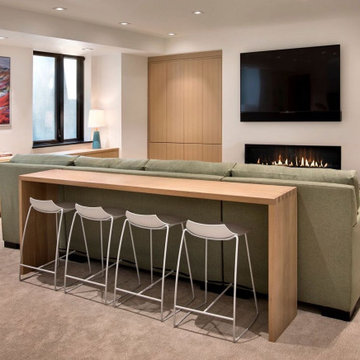
In this beautiful home, our Boulder studio used a neutral palette that let natural materials shine when mixed with intentional pops of color. As long-time meditators, we love creating meditation spaces where our clients can relax and focus on renewal. In a quiet corner guest room, we paired an ultra-comfortable lounge chair in a rich aubergine with a warm earth-toned rug and a bronze Tibetan prayer bowl. We also designed a spa-like bathroom showcasing a freestanding tub and a glass-enclosed shower, made even more relaxing by a glimpse of the greenery surrounding this gorgeous home. Against a pure white background, we added a floating stair, with its open oak treads and clear glass handrails, which create a sense of spaciousness and allow light to flow between floors. The primary bedroom is designed to be super comfy but with hidden storage underneath, making it super functional, too. The room's palette is light and restful, with the contrasting black accents adding energy and the natural wood ceiling grounding the tall space.
---
Joe McGuire Design is an Aspen and Boulder interior design firm bringing a uniquely holistic approach to home interiors since 2005.
For more about Joe McGuire Design, see here: https://www.joemcguiredesign.com/
To learn more about this project, see here:
https://www.joemcguiredesign.com/boulder-trailhead
Contemporary Family Room with a Metal Fireplace Ideas
1





