Dark Wood Floor Contemporary Family Room Ideas
Refine by:
Budget
Sort by:Popular Today
1 - 20 of 5,225 photos
Item 1 of 4
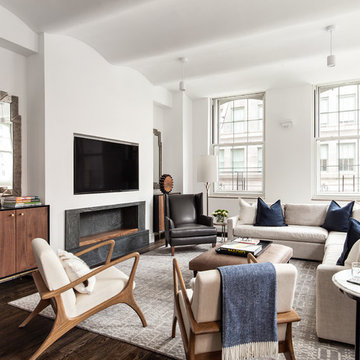
Regan Wood Photography
Project for: OPUS.AD
Inspiration for a mid-sized contemporary brown floor and dark wood floor family room remodel in New York with white walls, a stone fireplace, a wall-mounted tv and a ribbon fireplace
Inspiration for a mid-sized contemporary brown floor and dark wood floor family room remodel in New York with white walls, a stone fireplace, a wall-mounted tv and a ribbon fireplace
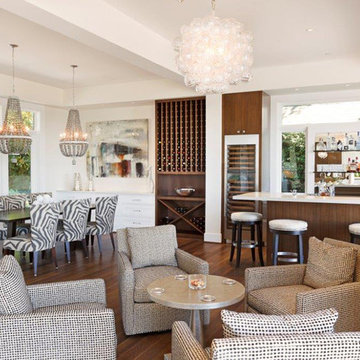
A nice open concept room with dining and bar space incorporated together.
www.cfmfloors.com
A beautiful Northwest Contemporary home from one of our customers Interior Designer Leslie Minervini with Minervini Interiors. Stunning attention to detail was taken on this home and we were so pleased to have been a part of this stunning project.
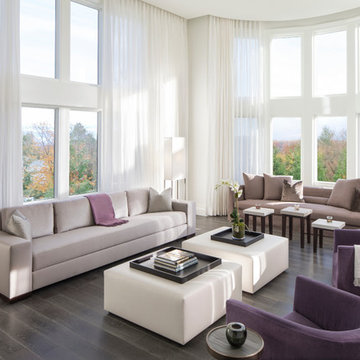
NITZAN HOME COLLECTION
Family Room:
"KIKI" Sofa, "DALITH" 36" Ottomans, 24" "SQUARE" Tray, 18" "SQUARE Tray,
"NORBERT" Drink Table, "GROUPE" Cocktail Tables
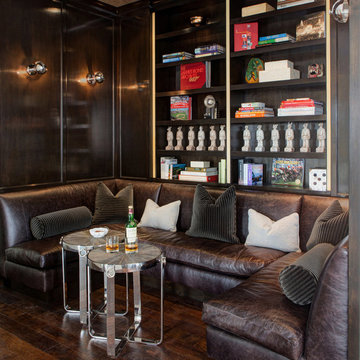
Interior Design by LoriDennis.com
Example of a trendy dark wood floor family room library design in Los Angeles with brown walls
Example of a trendy dark wood floor family room library design in Los Angeles with brown walls

Example of a mid-sized trendy loft-style dark wood floor, brown floor and coffered ceiling family room design in Chicago with white walls, a standard fireplace, a stone fireplace and a wall-mounted tv

Here’s an example of a TV project for one of our many satisfied clients that just moved into a new Perry Home located at River Rock Ranch area located in Boerne, TX that wanted a stylish TV wall mount installation of their 65 inch Samsung HDTV above fireplace.

A stair tower provides a focus form the main floor hallway. 22 foot high glass walls wrap the stairs which also open to a two story family room. A wide fireplace wall is flanked by recessed art niches.
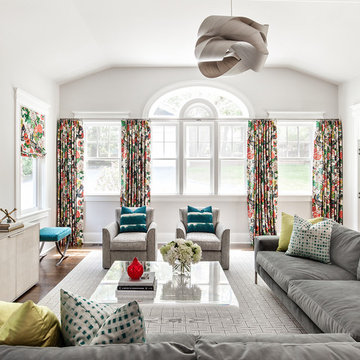
Regan Wood Photography
Inspiration for a mid-sized contemporary open concept dark wood floor family room remodel in New York with white walls and a wall-mounted tv
Inspiration for a mid-sized contemporary open concept dark wood floor family room remodel in New York with white walls and a wall-mounted tv

Inspiration for a mid-sized contemporary open concept dark wood floor and brown floor family room remodel in Los Angeles with multicolored walls, a ribbon fireplace, a wall-mounted tv and a plaster fireplace

An industrial modern design + build project placed among the trees at the top of a hill. More projects at www.IversonSignatureHomes.com
2012 KaDa Photography

Example of a large trendy open concept dark wood floor and brown floor family room design in New York with white walls, a ribbon fireplace, a wood fireplace surround and a wall-mounted tv

The 20 ft. vaulted ceiling in this family room demanded an updated focal point. A new gas fireplace insert with a sleek modern design was the perfect compliment to the 10 ft. wide stacked stone fireplace. The handmade, custom mantel is rustic, yet simple and compliments the marble stacked stone as well as the ebony stained hardwood floors.
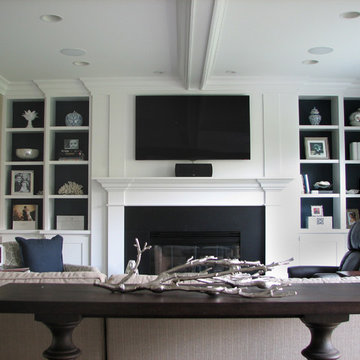
For the Family room instead of painting the whole room blue, we chose to paint the back of the cabinet shelves a navy blue still giving the room a strong color yet allowing it to blend with the existing pieces. Adding white and silver traditional and transitional accessories made the room a unique space.
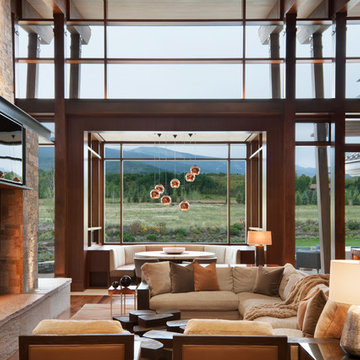
David O. Marlow
Example of a huge trendy open concept dark wood floor and brown floor family room design in Denver with a two-sided fireplace, a stone fireplace and a wall-mounted tv
Example of a huge trendy open concept dark wood floor and brown floor family room design in Denver with a two-sided fireplace, a stone fireplace and a wall-mounted tv
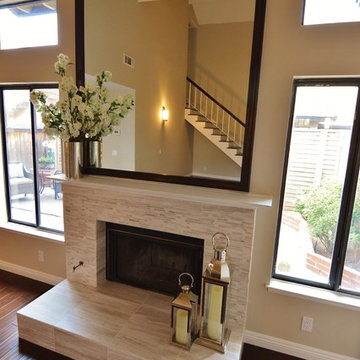
Jay Adams
Example of a mid-sized trendy enclosed dark wood floor family room design in Los Angeles with beige walls, a standard fireplace, a tile fireplace and no tv
Example of a mid-sized trendy enclosed dark wood floor family room design in Los Angeles with beige walls, a standard fireplace, a tile fireplace and no tv
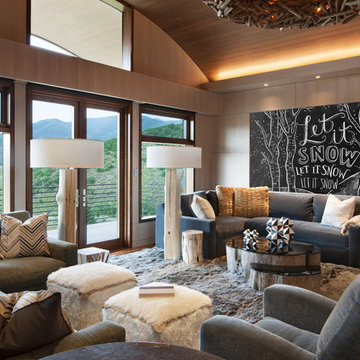
David O. Marlow
Example of a huge trendy enclosed dark wood floor and brown floor family room design in Denver with beige walls, no fireplace and a media wall
Example of a huge trendy enclosed dark wood floor and brown floor family room design in Denver with beige walls, no fireplace and a media wall
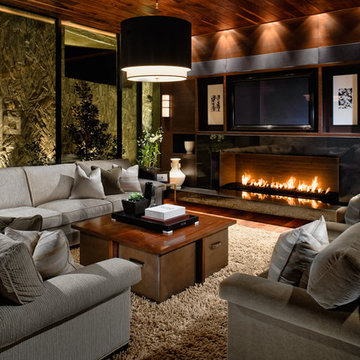
Inspiration for a contemporary dark wood floor family room remodel in Las Vegas with a ribbon fireplace and a wall-mounted tv
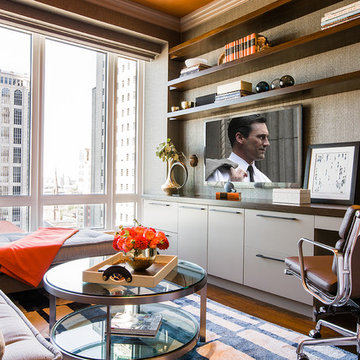
Photography by Michael J. Lee
Family room - mid-sized contemporary open concept dark wood floor and brown floor family room idea in Boston with brown walls, a wall-mounted tv and no fireplace
Family room - mid-sized contemporary open concept dark wood floor and brown floor family room idea in Boston with brown walls, a wall-mounted tv and no fireplace
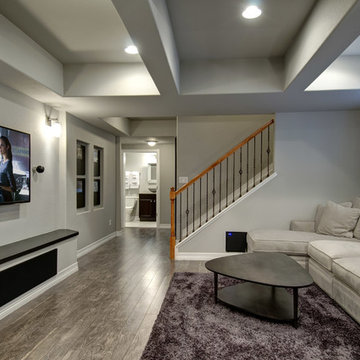
Home theater with tv wall, hardwood floors and sitting area. ©Finished Basement Company
Inspiration for a large contemporary open concept dark wood floor and brown floor family room remodel in Denver with a bar, gray walls, a standard fireplace, a stone fireplace and a wall-mounted tv
Inspiration for a large contemporary open concept dark wood floor and brown floor family room remodel in Denver with a bar, gray walls, a standard fireplace, a stone fireplace and a wall-mounted tv
Dark Wood Floor Contemporary Family Room Ideas
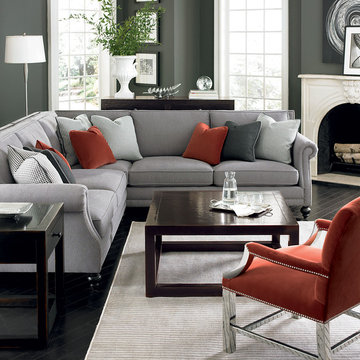
Bernhardt Furniture: Brae Sectional, Jace Chair, Brunello Cocktail Table, Side Table and Console
Family room - mid-sized contemporary dark wood floor family room idea in Charlotte with gray walls, a standard fireplace and a wood fireplace surround
Family room - mid-sized contemporary dark wood floor family room idea in Charlotte with gray walls, a standard fireplace and a wood fireplace surround
1





