Medium Tone Wood Floor Contemporary Family Room Ideas
Refine by:
Budget
Sort by:Popular Today
1 - 20 of 8,431 photos
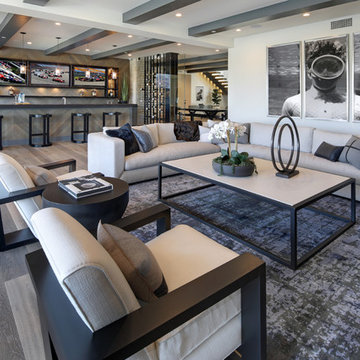
Jeri Koegel
Trendy open concept medium tone wood floor and brown floor family room photo in Los Angeles with a bar and white walls
Trendy open concept medium tone wood floor and brown floor family room photo in Los Angeles with a bar and white walls
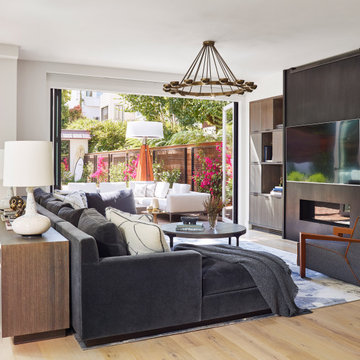
Example of a trendy open concept medium tone wood floor and brown floor family room design in San Francisco with white walls, a ribbon fireplace, a wood fireplace surround and a wall-mounted tv
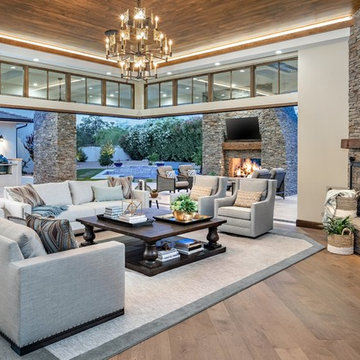
Casual Eclectic Elegance defines this 4900 SF Scottsdale home that is centered around a pyramid shaped Great Room ceiling. The clean contemporary lines are complimented by natural wood ceilings and subtle hidden soffit lighting throughout. This one-acre estate has something for everyone including a lap pool, game room and an exercise room.
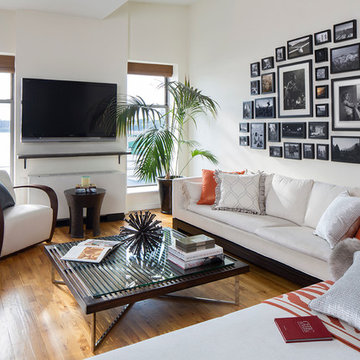
The neutral living room features pops of orange
Family room - contemporary open concept medium tone wood floor family room idea in New York with white walls and a wall-mounted tv
Family room - contemporary open concept medium tone wood floor family room idea in New York with white walls and a wall-mounted tv
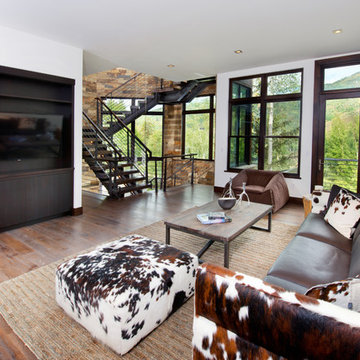
Large trendy open concept medium tone wood floor family room photo in Denver with white walls, no fireplace and a wall-mounted tv

The Chaska 34 Glass fireplace is a perfect way to start your winter months! No more cutting logs, instead you have a contemporary gas fireplace with a glass media. You can pick between five different color beads. The one shown is our "H20" color.
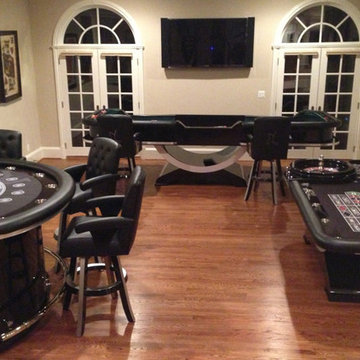
Game room - large contemporary open concept medium tone wood floor game room idea in Los Angeles with a wall-mounted tv and beige walls

Named for its poise and position, this home's prominence on Dawson's Ridge corresponds to Crown Point on the southern side of the Columbia River. Far reaching vistas, breath-taking natural splendor and an endless horizon surround these walls with a sense of home only the Pacific Northwest can provide. Welcome to The River's Point.
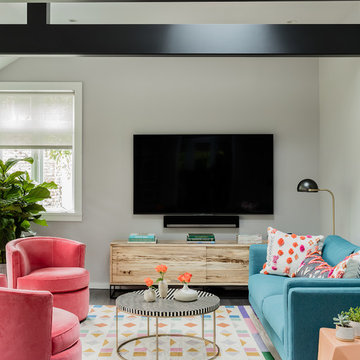
Michael J Lee
Example of a large trendy enclosed medium tone wood floor and brown floor family room design in New York with gray walls, no fireplace and a wall-mounted tv
Example of a large trendy enclosed medium tone wood floor and brown floor family room design in New York with gray walls, no fireplace and a wall-mounted tv
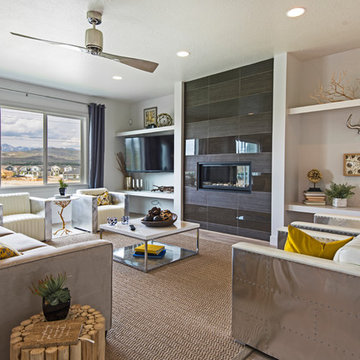
Mid-sized trendy open concept medium tone wood floor family room photo in Salt Lake City with white walls, a standard fireplace, a tile fireplace and a wall-mounted tv

Rodwin Architecture & Skycastle Homes
Location: Boulder, Colorado, USA
Interior design, space planning and architectural details converge thoughtfully in this transformative project. A 15-year old, 9,000 sf. home with generic interior finishes and odd layout needed bold, modern, fun and highly functional transformation for a large bustling family. To redefine the soul of this home, texture and light were given primary consideration. Elegant contemporary finishes, a warm color palette and dramatic lighting defined modern style throughout. A cascading chandelier by Stone Lighting in the entry makes a strong entry statement. Walls were removed to allow the kitchen/great/dining room to become a vibrant social center. A minimalist design approach is the perfect backdrop for the diverse art collection. Yet, the home is still highly functional for the entire family. We added windows, fireplaces, water features, and extended the home out to an expansive patio and yard.
The cavernous beige basement became an entertaining mecca, with a glowing modern wine-room, full bar, media room, arcade, billiards room and professional gym.
Bathrooms were all designed with personality and craftsmanship, featuring unique tiles, floating wood vanities and striking lighting.
This project was a 50/50 collaboration between Rodwin Architecture and Kimball Modern

Example of a mid-sized trendy medium tone wood floor and brown floor family room design in Dallas with a music area, white walls, no fireplace, a tile fireplace and a wall-mounted tv
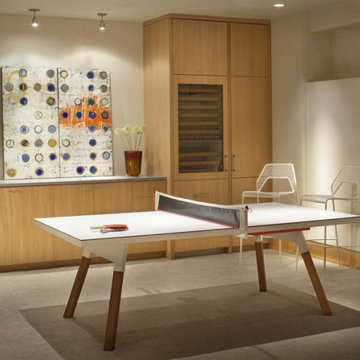
Our Boulder studio believes in designing homes that are in harmony with the surrounding nature, and this gorgeous home is a shining example of our holistic design philosophy. In each room, we used beautiful tones of wood, neutrals, and earthy colors to sync with the natural colors outside. Soft furnishings and elegant decor lend a luxe element to the space. We also added a mini table tennis table for recreation. A large fireplace, thoughtfully placed mirrors and artworks, and well-planned lighting designs create a harmonious vibe in this stunning home.
---
Joe McGuire Design is an Aspen and Boulder interior design firm bringing a uniquely holistic approach to home interiors since 2005.
For more about Joe McGuire Design, see here: https://www.joemcguiredesign.com/
To learn more about this project, see here:
https://www.joemcguiredesign.com/bay-street
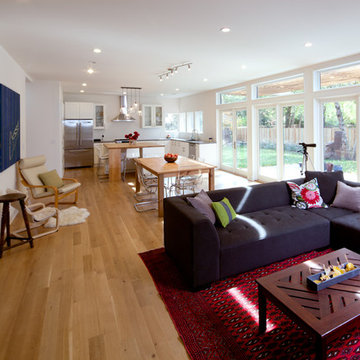
Large, open windows invite great views of the back yard and provide natural day lighting. The interior open design plan includes the necessary modern amenities, square footage and storage needed for this active family of five.
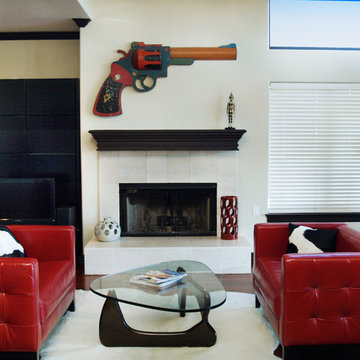
Between the views out all the windows and my clients great art collection there is a lot to see. We just updated a house that already had good bones but it needed to fit his eclectic taste which I think we were successful at.
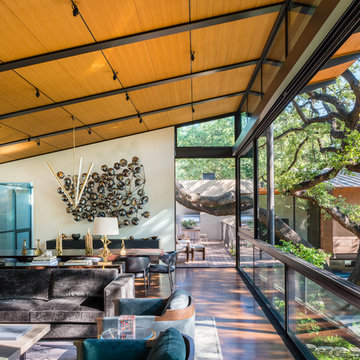
Mark Menjivar
Walnut Plywood for ceiling and the Danbury Plank- Select Grade Walnut Flooring, Small Pin Knots and No Sap.
Inspiration for a contemporary medium tone wood floor family room remodel in Austin with white walls
Inspiration for a contemporary medium tone wood floor family room remodel in Austin with white walls
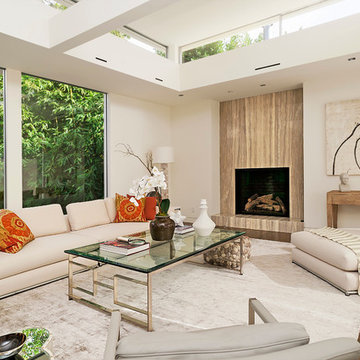
Architect: LM Studio, Los Angeles
Interior Designer: Lane McCook & Associates, Los Angeles
Landscape Architect: Nikila Rigby Ellis, Los Angeles
Example of a trendy open concept medium tone wood floor and brown floor family room design in Dallas with white walls, a standard fireplace and a wood fireplace surround
Example of a trendy open concept medium tone wood floor and brown floor family room design in Dallas with white walls, a standard fireplace and a wood fireplace surround
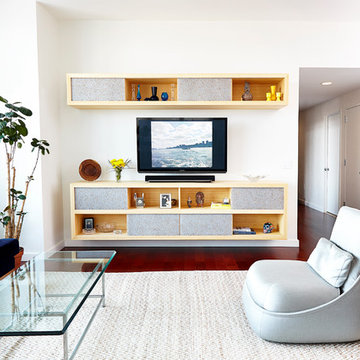
Alyssa Kirsten
Mid-sized trendy medium tone wood floor family room photo in New York with white walls, a wall-mounted tv and no fireplace
Mid-sized trendy medium tone wood floor family room photo in New York with white walls, a wall-mounted tv and no fireplace
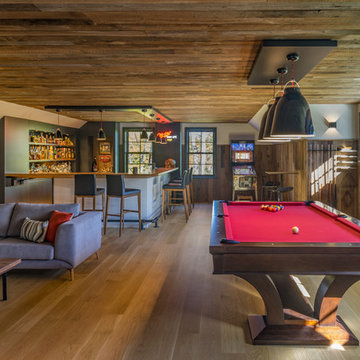
ericrothphoto.com
Family room - contemporary open concept medium tone wood floor and brown floor family room idea in Boston with brown walls
Family room - contemporary open concept medium tone wood floor and brown floor family room idea in Boston with brown walls
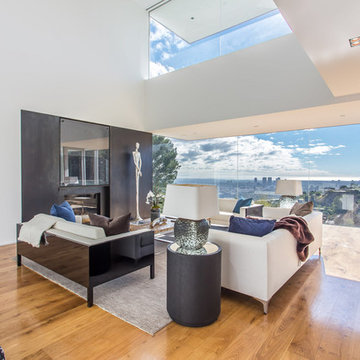
Trendy open concept medium tone wood floor family room photo in Los Angeles with white walls and a ribbon fireplace
Medium Tone Wood Floor Contemporary Family Room Ideas
1





