Slate Floor Contemporary Family Room with a Stone Fireplace Ideas
Refine by:
Budget
Sort by:Popular Today
1 - 20 of 35 photos

Inspiration for a mid-sized contemporary enclosed slate floor family room remodel in Cincinnati with white walls, a hanging fireplace and a stone fireplace
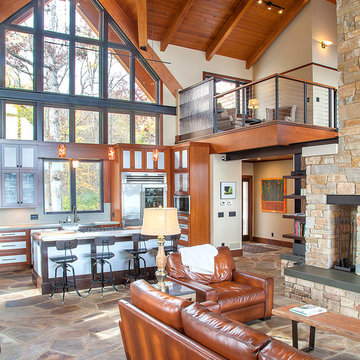
This modern contemporary home resides over a serene Wisconsin lake. The interior incorporates 3 generous bedrooms, 3 full baths, large open concept kitchen, dining area, and family room. The exterior has a combination of integrated lower and upper decks to fully capture the natural beauty of the site.
Co-design - Davis Design Studio, LLC
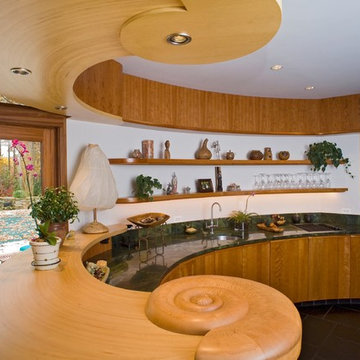
Bar between Kitchen and Family Room
John Herr Photography
Inspiration for a large contemporary open concept slate floor family room remodel in DC Metro with white walls, a standard fireplace, a stone fireplace and a media wall
Inspiration for a large contemporary open concept slate floor family room remodel in DC Metro with white walls, a standard fireplace, a stone fireplace and a media wall
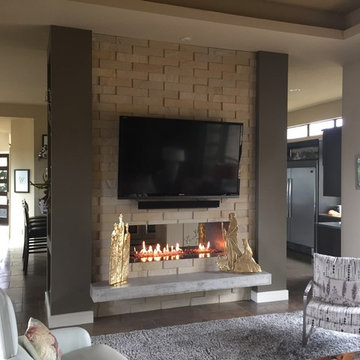
Mid-sized trendy open concept slate floor family room photo in Austin with gray walls, a two-sided fireplace, a stone fireplace and a wall-mounted tv
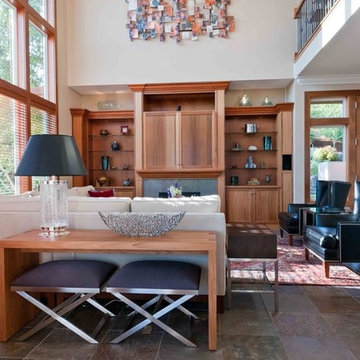
Willy Paul Photography
Inspiration for a contemporary open concept slate floor family room remodel in Portland with beige walls, a standard fireplace, a stone fireplace and a media wall
Inspiration for a contemporary open concept slate floor family room remodel in Portland with beige walls, a standard fireplace, a stone fireplace and a media wall
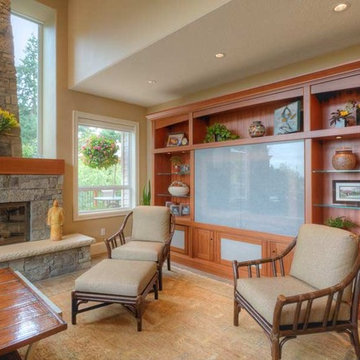
Mid-sized trendy open concept slate floor family room photo in Portland with beige walls, a standard fireplace, a stone fireplace and a concealed tv
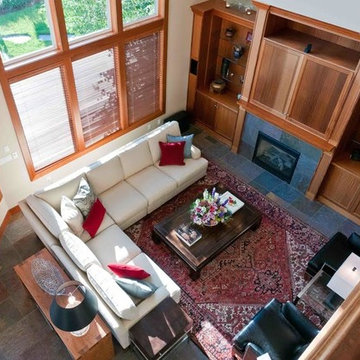
Willy Paul Photography
Family room - contemporary open concept slate floor family room idea in Portland with beige walls, a standard fireplace, a stone fireplace and a media wall
Family room - contemporary open concept slate floor family room idea in Portland with beige walls, a standard fireplace, a stone fireplace and a media wall
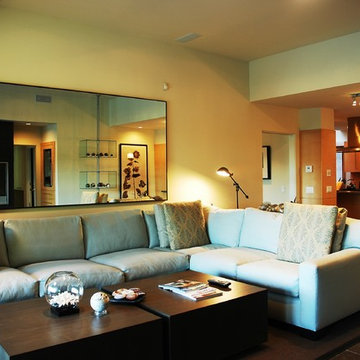
Family room - large contemporary open concept slate floor and multicolored floor family room idea in Los Angeles with white walls, a standard fireplace, a stone fireplace and a wall-mounted tv
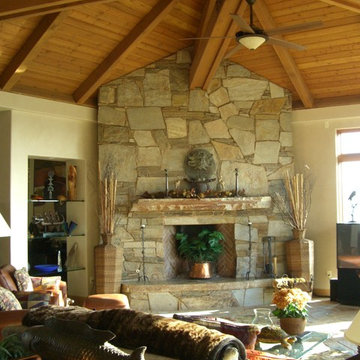
Impluvium Architecture
Location: Murphys, CA, USA
See a full video tour here > https://vimeo.com/297813382
This is my Parents 2nd Custom House (see Haley #1 for their first house I designed). I was the Architect with my mother the Interior Designer and my Father the Builder
This is a special (2nd house) project designed to house us (the kids and my sister's family) in the detached bungalows that are connected via breezeway to the main house. It is a true resort house with a great deal of love and craftsmanship!
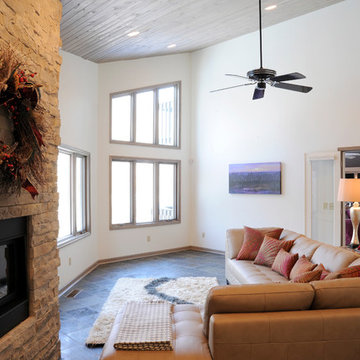
Example of a mid-sized trendy enclosed slate floor family room design in Cincinnati with white walls, a hanging fireplace and a stone fireplace
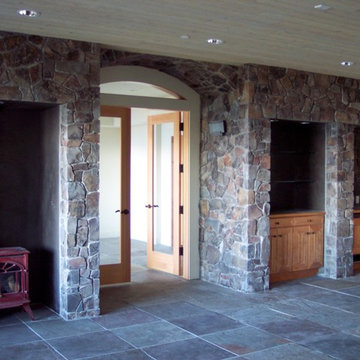
Napier Construction
Large trendy open concept slate floor game room photo in Seattle with a standard fireplace and a stone fireplace
Large trendy open concept slate floor game room photo in Seattle with a standard fireplace and a stone fireplace
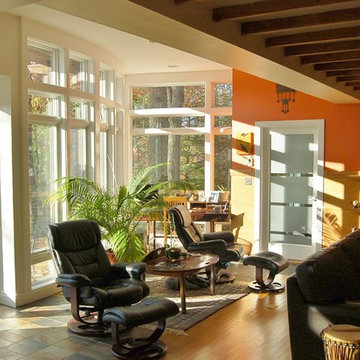
Taller ceiling and slate floor tile in this image delineates extent of an addition to the existing Family room. Tall window wall looks directly out to elevated Deck and the lower level Pool. Note maple shelves interweaving with slate wall tile.
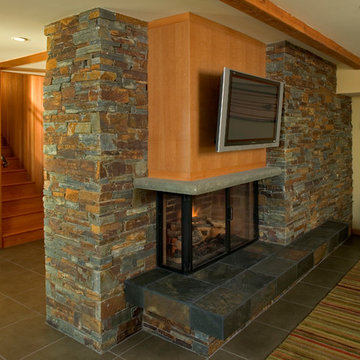
David Papazian
Large trendy open concept slate floor and gray floor family room photo in Seattle with yellow walls, a standard fireplace, a stone fireplace and a wall-mounted tv
Large trendy open concept slate floor and gray floor family room photo in Seattle with yellow walls, a standard fireplace, a stone fireplace and a wall-mounted tv
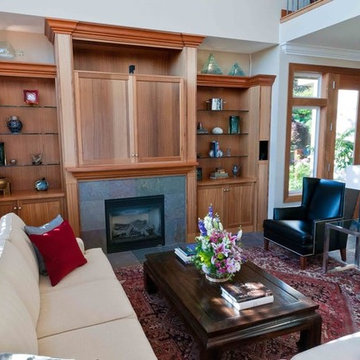
Willy Paul Photography
Example of a trendy open concept slate floor family room design in Portland with beige walls, a standard fireplace, a stone fireplace and a media wall
Example of a trendy open concept slate floor family room design in Portland with beige walls, a standard fireplace, a stone fireplace and a media wall
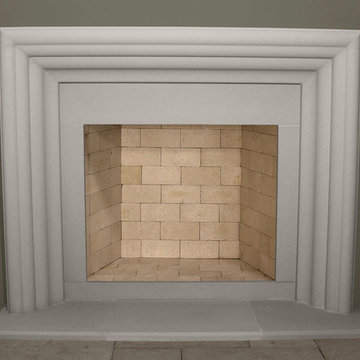
Delano
The Delano’s soft curves are inspired by the Art Deco era and its glamorous cosmopolitan complexity is reminiscent of old Hollywood.
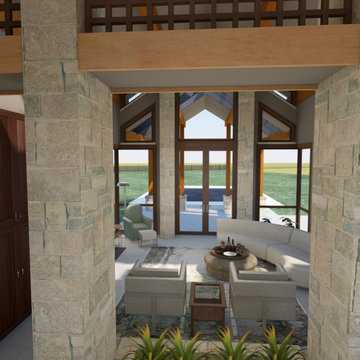
View of Great Room from Foyer and out to Patio.
Example of a large trendy open concept slate floor and gray floor family room design in Chicago with beige walls, a standard fireplace, a stone fireplace and a media wall
Example of a large trendy open concept slate floor and gray floor family room design in Chicago with beige walls, a standard fireplace, a stone fireplace and a media wall
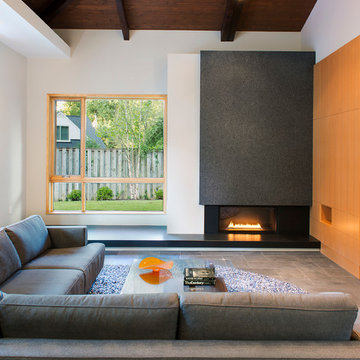
Full-slab installation of fireplace. Material is 1 1/4" Silver Pearl granite in Antique finish. Marblex also installed 12"X24" Brazillian Black slate in Natural Cleft in herringbone pattern on the floor.
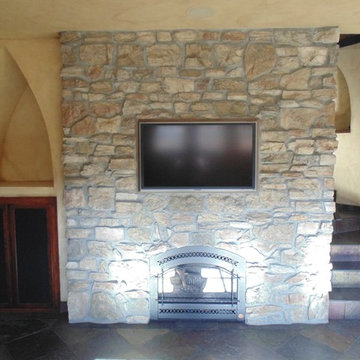
Mother-in-law suite family room with build in flat screen, stone fire place with gas fireplace. Arched shelf with equipement shelving below. Multi-colored slate flooring, fauxed walls.
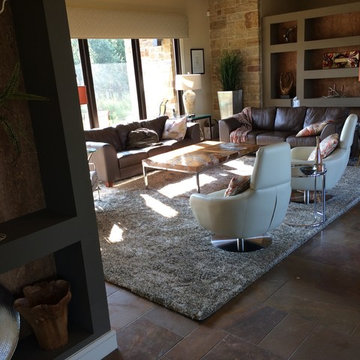
Mid-sized trendy open concept slate floor family room photo in Austin with gray walls, a stone fireplace, a wall-mounted tv and a two-sided fireplace
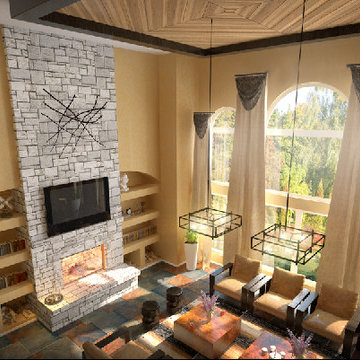
Inspiration for a large contemporary open concept slate floor family room remodel in St Louis with beige walls, a standard fireplace, a stone fireplace and a concealed tv
Slate Floor Contemporary Family Room with a Stone Fireplace Ideas
1





