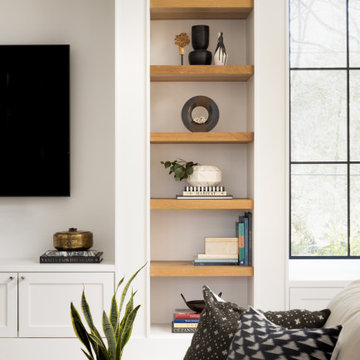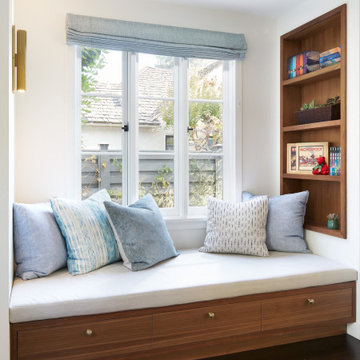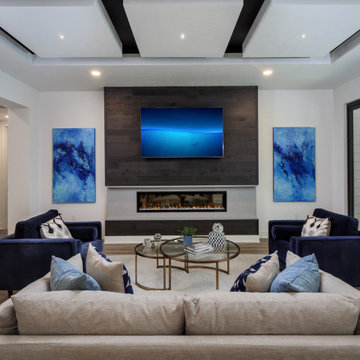Contemporary Family Room Ideas
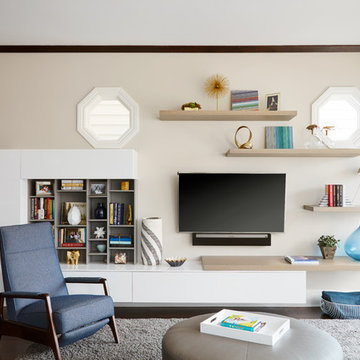
Dustin Halleck
Family room library - contemporary open concept dark wood floor and brown floor family room library idea in Chicago with beige walls, no fireplace and a wall-mounted tv
Family room library - contemporary open concept dark wood floor and brown floor family room library idea in Chicago with beige walls, no fireplace and a wall-mounted tv

Family room library - mid-sized contemporary open concept dark wood floor and brown floor family room library idea in Denver with white walls, a standard fireplace, a concrete fireplace and a wall-mounted tv
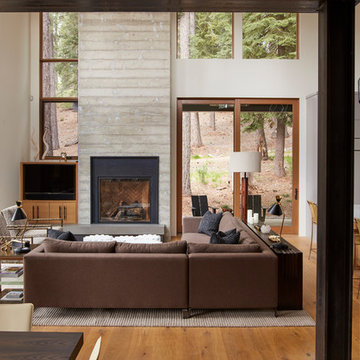
Example of a mid-sized trendy open concept medium tone wood floor and brown floor family room design in San Francisco with beige walls, a standard fireplace, a concrete fireplace and a media wall
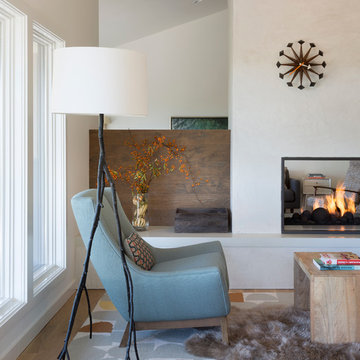
Whit Preston
Inspiration for a contemporary family room remodel in Austin with a two-sided fireplace
Inspiration for a contemporary family room remodel in Austin with a two-sided fireplace
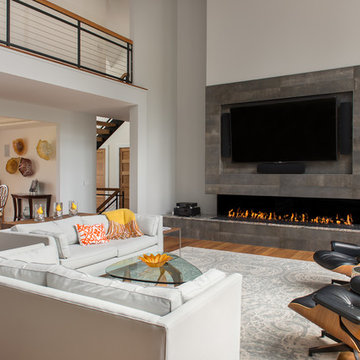
Large trendy open concept light wood floor and beige floor family room photo in Boston with gray walls, a ribbon fireplace, a tile fireplace and a concealed tv

Hidden Speakers with Painted Speaker Cloth
Trendy open concept family room photo in Miami with beige walls and a media wall
Trendy open concept family room photo in Miami with beige walls and a media wall
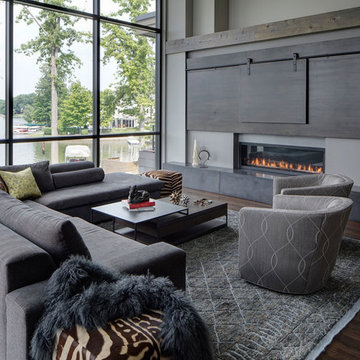
Much consideration was given to views that surround the home. The home sits on a reservoir and has breathtaking views from almost every room that the designers wanted to honor.
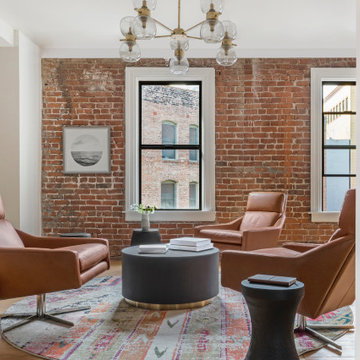
Our San Franciso studio gave this beautiful lounging space a raw, rustic appeal by using an earthy color scheme through naked bricks, rust-toned chairs, and minimalist decor. The statement lighting creates an attractive focal point, and the elegant round center table adds a hint of classiness.
---
Project designed by ballonSTUDIO. They discreetly tend to the interior design needs of their high-net-worth individuals in the greater Bay Area and to their second home locations.
For more about ballonSTUDIO, see here: https://www.ballonstudio.com/
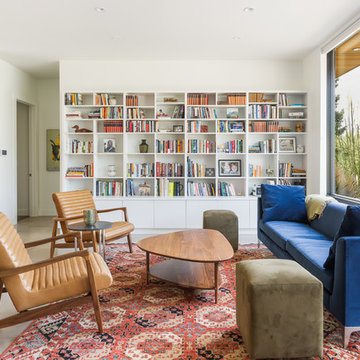
Custom built-in shelving frames this living room with additional storage space. It opens up the room, without looking too busy. Matte-white laminate cabinetry was used in this beautifully simple bookcase.
Photo Credit: Michael deLeon Photography
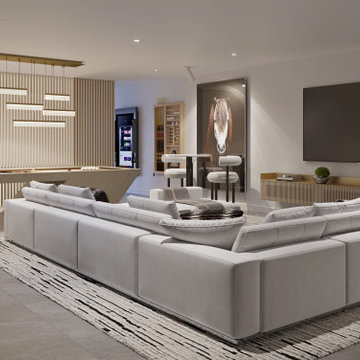
Sag Harbor
Britto Charette is proud to be completing an interior design for our clients’ 10k sqft single-family home located in Sag Harbor. We absolutely love the architecture and layout of the home. From the moment you open the front door, you are greeted with spectacular water views, something we will take full advantage of with our design.
Task:
Our clients have very specific needs for the rooms in their home and asked us to design their interiors to reflect their lifestyle and those needs. Specifically, they asked for comfort and ease of living. We are maximizing the open floor plan to accommodate their requests and to honor the existing language of the residence.
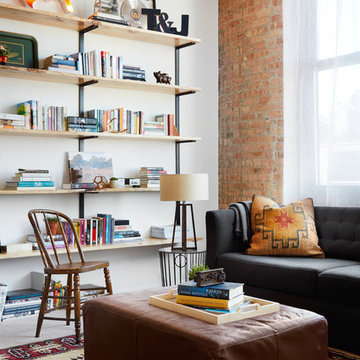
Dustin Halleck
Family room library - contemporary family room library idea in Chicago with white walls
Family room library - contemporary family room library idea in Chicago with white walls
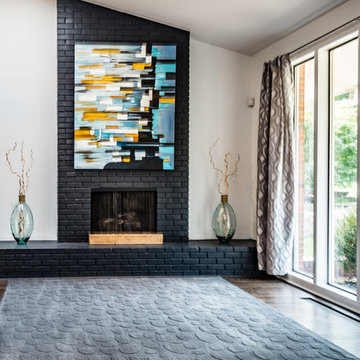
Fireplace
Large trendy open concept medium tone wood floor family room photo in St Louis with beige walls, a standard fireplace and a brick fireplace
Large trendy open concept medium tone wood floor family room photo in St Louis with beige walls, a standard fireplace and a brick fireplace
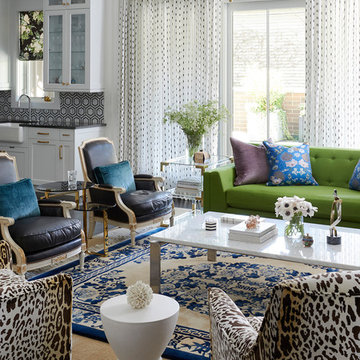
Large trendy open concept dark wood floor and brown floor family room photo in Chicago with white walls, a standard fireplace and a wall-mounted tv
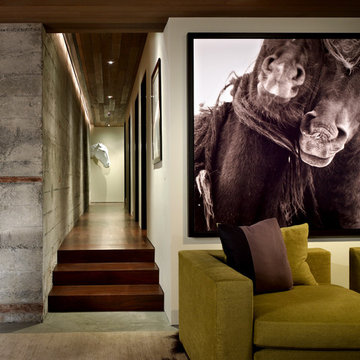
The renovation of this Queen Anne Hill Spanish bungalow was an extreme transformation into contemporary and tranquil retreat. Photography by John Granen.
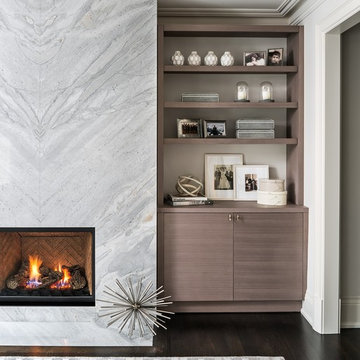
Inspiration for a mid-sized contemporary dark wood floor and brown floor family room remodel in Toronto with white walls, a standard fireplace and a stone fireplace
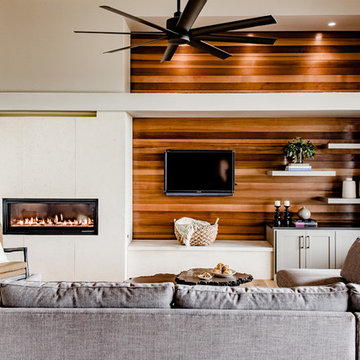
Inspiration for a large contemporary open concept family room remodel in Austin with a wall-mounted tv, white walls, a ribbon fireplace and a stone fireplace
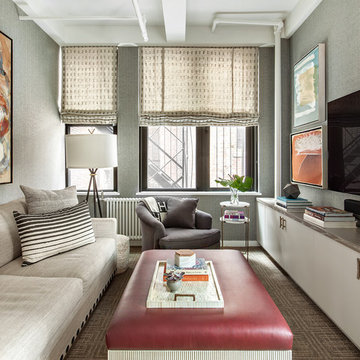
Regan Woods
Inspiration for a mid-sized contemporary enclosed carpeted and brown floor family room remodel in New York with gray walls, no fireplace and a wall-mounted tv
Inspiration for a mid-sized contemporary enclosed carpeted and brown floor family room remodel in New York with gray walls, no fireplace and a wall-mounted tv
Contemporary Family Room Ideas
22






