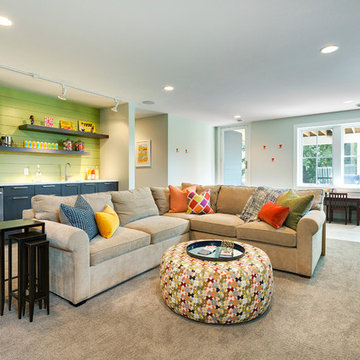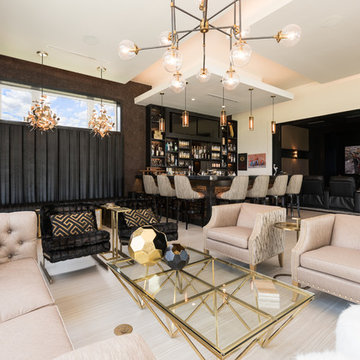Contemporary Family Room with a Bar Ideas
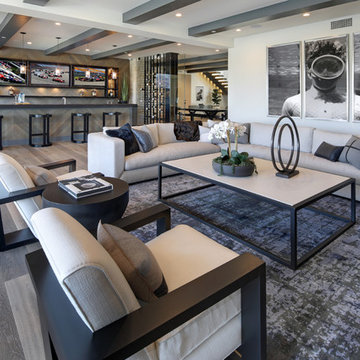
Jeri Koegel
Trendy open concept medium tone wood floor and brown floor family room photo in Los Angeles with a bar and white walls
Trendy open concept medium tone wood floor and brown floor family room photo in Los Angeles with a bar and white walls
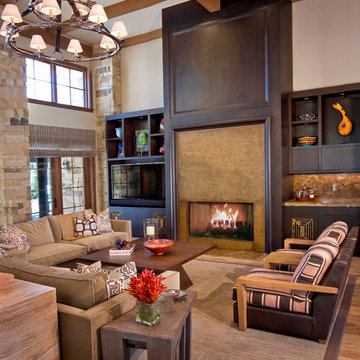
James Vaughan
Example of a large trendy open concept medium tone wood floor and brown floor family room design in Denver with a bar, white walls, a standard fireplace, a stone fireplace and a wall-mounted tv
Example of a large trendy open concept medium tone wood floor and brown floor family room design in Denver with a bar, white walls, a standard fireplace, a stone fireplace and a wall-mounted tv
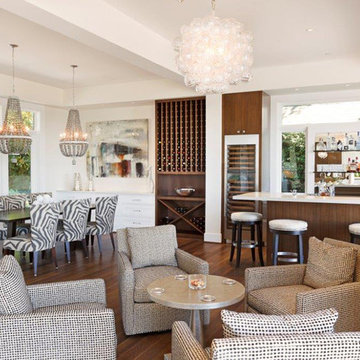
A nice open concept room with dining and bar space incorporated together.
www.cfmfloors.com
A beautiful Northwest Contemporary home from one of our customers Interior Designer Leslie Minervini with Minervini Interiors. Stunning attention to detail was taken on this home and we were so pleased to have been a part of this stunning project.

The Chaska 34 Glass fireplace is a perfect way to start your winter months! No more cutting logs, instead you have a contemporary gas fireplace with a glass media. You can pick between five different color beads. The one shown is our "H20" color.
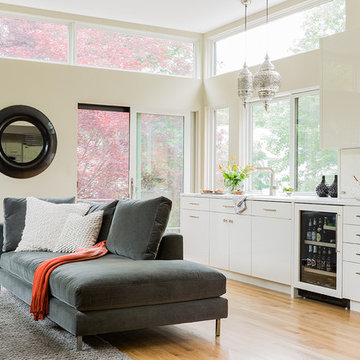
Michael J Lee
Inspiration for a contemporary light wood floor family room remodel in Boston with a bar and beige walls
Inspiration for a contemporary light wood floor family room remodel in Boston with a bar and beige walls

Jeri Koegel
Inspiration for a large contemporary open concept light wood floor family room remodel in Orange County with a ribbon fireplace, a concrete fireplace, a bar, white walls and a wall-mounted tv
Inspiration for a large contemporary open concept light wood floor family room remodel in Orange County with a ribbon fireplace, a concrete fireplace, a bar, white walls and a wall-mounted tv
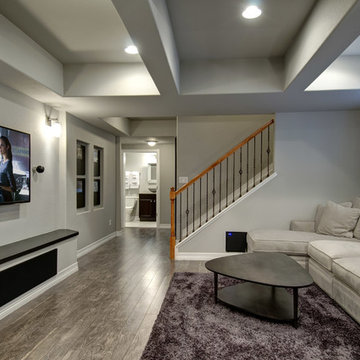
Home theater with tv wall, hardwood floors and sitting area. ©Finished Basement Company
Inspiration for a large contemporary open concept dark wood floor and brown floor family room remodel in Denver with a bar, gray walls, a standard fireplace, a stone fireplace and a wall-mounted tv
Inspiration for a large contemporary open concept dark wood floor and brown floor family room remodel in Denver with a bar, gray walls, a standard fireplace, a stone fireplace and a wall-mounted tv
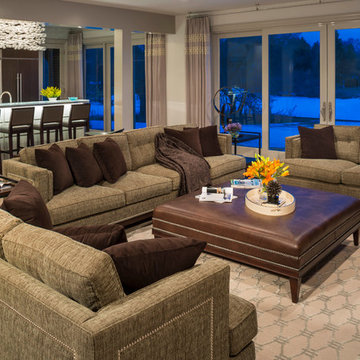
Complete restructure of this lower level. Added 9 ft and 15 ft door walls. The galley kitchen replaced a 2nd bedroom and I opened the space with taking down the wall between the now social area and galley kitchen....John Carlson Photography

Centered on seamless transitions of indoor and outdoor living, this open-planned Spanish Ranch style home is situated atop a modest hill overlooking Western San Diego County. The design references a return to historic Rancho Santa Fe style by utilizing a smooth hand troweled stucco finish, heavy timber accents, and clay tile roofing. By accurately identifying the peak view corridors the house is situated on the site in such a way where the public spaces enjoy panoramic valley views, while the master suite and private garden are afforded majestic hillside views.
As see in San Diego magazine, November 2011
http://www.sandiegomagazine.com/San-Diego-Magazine/November-2011/Hilltop-Hacienda/
Photos by: Zack Benson
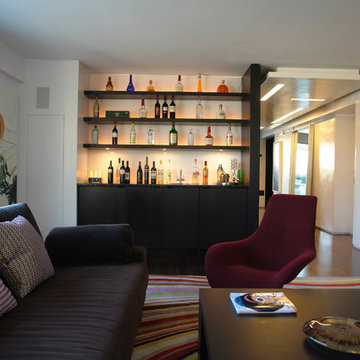
This urban living space is bright and airy, featuring a custom back lit home bar, a wall mounted T.V relaxing warm tones and casual furniture that make you want to stay home and escape hectic city living.
Photo by: Andre Garn
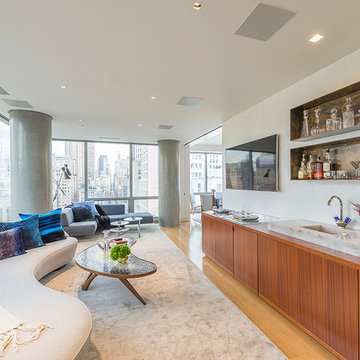
Inspiration for a contemporary light wood floor family room remodel in New York with a bar
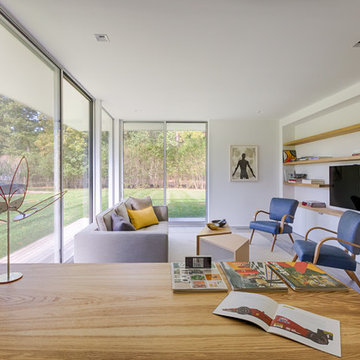
The main features of this amazing family room are light and free space. A few large windows and glass doors allow daylight and clean air to easily enter the room space creating an ambience of freshness, cleanness, and complete comfort.
Adding a wall-mounted TV to the room interior makes the family room not only functional, but also good-looking and stylish. The right furniture arrangement and the presence of only necessary pieces make this mid-sized room look spacious.
The Grandeur Hills Group interior designers are always pleased to create a magic atmosphere in your home. Be certain to contact us as soon as possible to learn more details about our company and its interior design service.
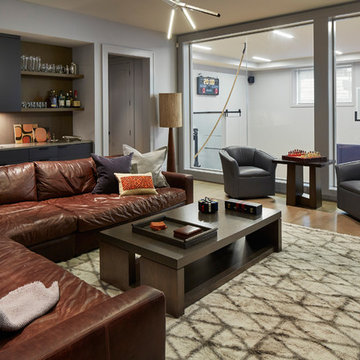
Warmly contemporary, airy, and above all welcoming, this single-family home in the heart of the city blends family-friendly living – and playing – space with rooms designed for large-scale entertaining. As at ease hosting a team’s worth of basketball-dribbling youngsters as it is gathering hundreds of philanthropy-minded guests for worthy causes, it transitions between the two without care or concern. An open floor plan is thoughtfully segmented by custom millwork designed to define spaces, provide storage, and cozy large expanses of space. Sleek, yet never cold, its gallery-like ambiance accommodates an art collection that ranges from the ethnic and organic to the textural, streamlined furniture silhouettes, quietly dynamic fabrics, and an arms-wide-open policy toward the two young boys who call this house home. Of course, like any family home, the kitchen is its heart. Here, linear forms – think wall upon wall of concealed cabinets, hugely paned windows, and an elongated island that seats eight even as it provides generous prep and serving space – define the ultimate in contemporary urban living.
Photo Credit: Werner Straube
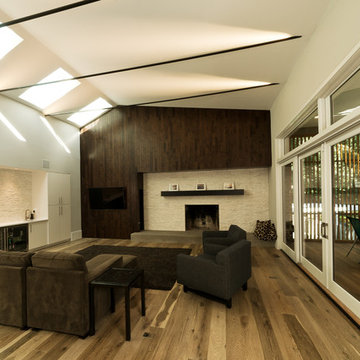
Dimitri Sagatov Photography
Inspiration for a contemporary enclosed medium tone wood floor family room remodel in DC Metro with a bar, white walls and a wall-mounted tv
Inspiration for a contemporary enclosed medium tone wood floor family room remodel in DC Metro with a bar, white walls and a wall-mounted tv
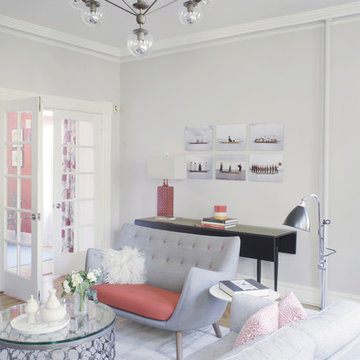
This is technically both living room and family room combined into one space, which is very common in city living. This poses a conundrum for a designer because the space needs to function on so many different levels. On a day to day basis, it's just a place to watch television and chill. When company is over though, it metamorphosis into a sophisticated and elegant gathering place. Adjacent to dining and kitchen, it's the perfect for any situation that comes your way, including for holidays when that drop leaf table opens up to seat 12 or even 14 guests. Photo: Ward Roberts
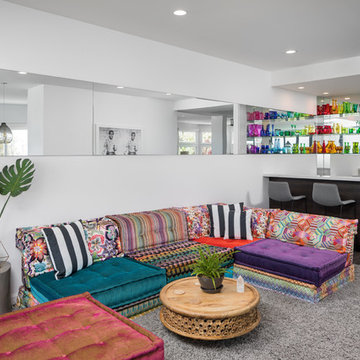
Trendy open concept dark wood floor and brown floor family room photo in Los Angeles with a bar and white walls
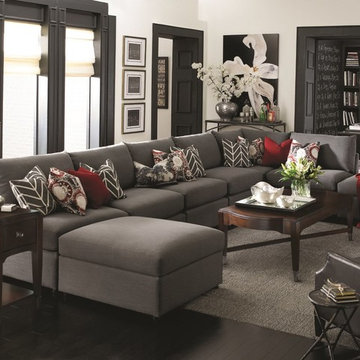
Dark tones will make your living room the perfect place to relax- especially with the perfect sofa! You can get this sofa and others during the Bassett Winter Sale at Woodchucks Furniture, going on now.
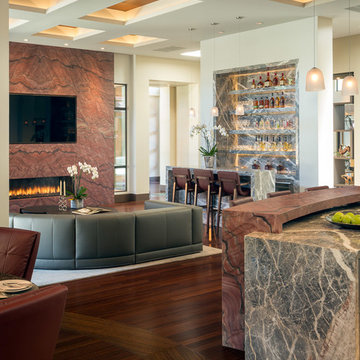
Scott Hargis Photography
Open concept kitchen, nook, and family room. Substantial waterfall edge details at the islands. Custom leather seating in a rich burgundy.
Contemporary Family Room with a Bar Ideas
1






