Contemporary Family Room with a Music Area and No TV Ideas
Refine by:
Budget
Sort by:Popular Today
1 - 20 of 177 photos
Item 1 of 4
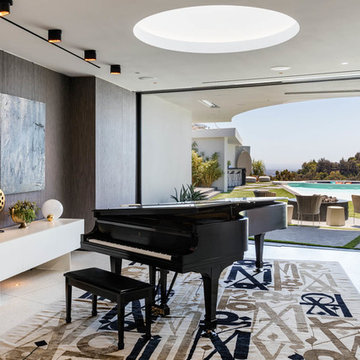
Inspiration for a contemporary open concept white floor family room remodel in Los Angeles with a music area, no fireplace and no tv
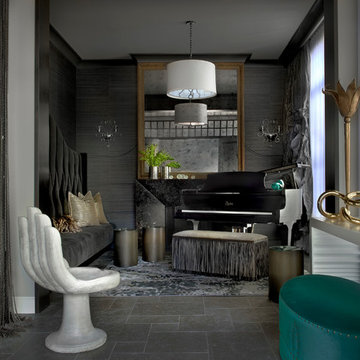
Family room - contemporary enclosed family room idea in Chicago with a music area, gray walls, a standard fireplace and no tv
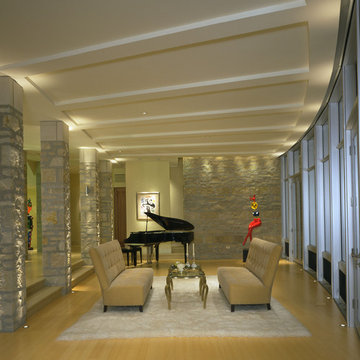
Example of a trendy open concept light wood floor family room design in Milwaukee with a music area and no tv

Family room - contemporary open concept medium tone wood floor family room idea in Las Vegas with a music area, blue walls, a stone fireplace, a standard fireplace and no tv

Open Kids' Loft for lounging, studying by the fire, playing guitar and more. Photo by Vance Fox
Large trendy open concept carpeted and beige floor family room photo in Sacramento with a music area, white walls, a standard fireplace, a concrete fireplace and no tv
Large trendy open concept carpeted and beige floor family room photo in Sacramento with a music area, white walls, a standard fireplace, a concrete fireplace and no tv
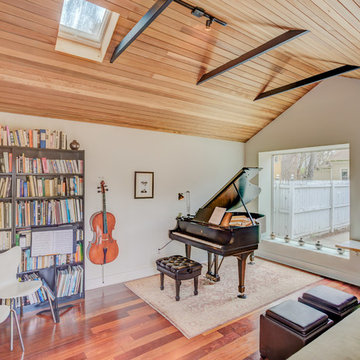
The one-car garage has been renovated to become a music studio for the owner's baby grand. The decibel level of this piano can reach jackhammer loudness (although the sound is much pleasanter) so maintaining the music studio in a separate building enhances family harmony.
Steven Connelly

Our Seattle studio designed this stunning 5,000+ square foot Snohomish home to make it comfortable and fun for a wonderful family of six.
On the main level, our clients wanted a mudroom. So we removed an unused hall closet and converted the large full bathroom into a powder room. This allowed for a nice landing space off the garage entrance. We also decided to close off the formal dining room and convert it into a hidden butler's pantry. In the beautiful kitchen, we created a bright, airy, lively vibe with beautiful tones of blue, white, and wood. Elegant backsplash tiles, stunning lighting, and sleek countertops complete the lively atmosphere in this kitchen.
On the second level, we created stunning bedrooms for each member of the family. In the primary bedroom, we used neutral grasscloth wallpaper that adds texture, warmth, and a bit of sophistication to the space creating a relaxing retreat for the couple. We used rustic wood shiplap and deep navy tones to define the boys' rooms, while soft pinks, peaches, and purples were used to make a pretty, idyllic little girls' room.
In the basement, we added a large entertainment area with a show-stopping wet bar, a large plush sectional, and beautifully painted built-ins. We also managed to squeeze in an additional bedroom and a full bathroom to create the perfect retreat for overnight guests.
For the decor, we blended in some farmhouse elements to feel connected to the beautiful Snohomish landscape. We achieved this by using a muted earth-tone color palette, warm wood tones, and modern elements. The home is reminiscent of its spectacular views – tones of blue in the kitchen, primary bathroom, boys' rooms, and basement; eucalyptus green in the kids' flex space; and accents of browns and rust throughout.
---Project designed by interior design studio Kimberlee Marie Interiors. They serve the Seattle metro area including Seattle, Bellevue, Kirkland, Medina, Clyde Hill, and Hunts Point.
For more about Kimberlee Marie Interiors, see here: https://www.kimberleemarie.com/
To learn more about this project, see here:
https://www.kimberleemarie.com/modern-luxury-home-remodel-snohomish
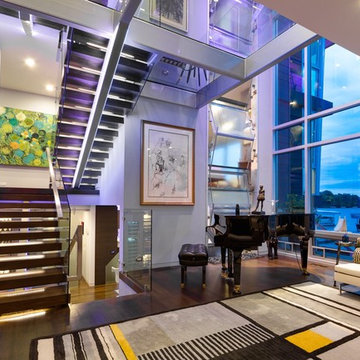
Inspiration for a contemporary open concept dark wood floor and brown floor family room remodel in Miami with a music area, gray walls and no tv
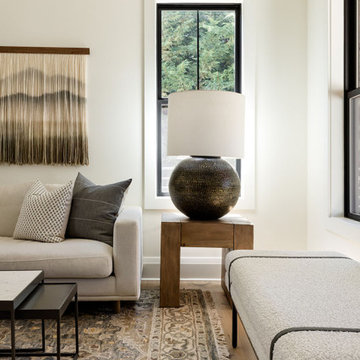
Our Seattle studio designed this stunning 5,000+ square foot Snohomish home to make it comfortable and fun for a wonderful family of six.
On the main level, our clients wanted a mudroom. So we removed an unused hall closet and converted the large full bathroom into a powder room. This allowed for a nice landing space off the garage entrance. We also decided to close off the formal dining room and convert it into a hidden butler's pantry. In the beautiful kitchen, we created a bright, airy, lively vibe with beautiful tones of blue, white, and wood. Elegant backsplash tiles, stunning lighting, and sleek countertops complete the lively atmosphere in this kitchen.
On the second level, we created stunning bedrooms for each member of the family. In the primary bedroom, we used neutral grasscloth wallpaper that adds texture, warmth, and a bit of sophistication to the space creating a relaxing retreat for the couple. We used rustic wood shiplap and deep navy tones to define the boys' rooms, while soft pinks, peaches, and purples were used to make a pretty, idyllic little girls' room.
In the basement, we added a large entertainment area with a show-stopping wet bar, a large plush sectional, and beautifully painted built-ins. We also managed to squeeze in an additional bedroom and a full bathroom to create the perfect retreat for overnight guests.
For the decor, we blended in some farmhouse elements to feel connected to the beautiful Snohomish landscape. We achieved this by using a muted earth-tone color palette, warm wood tones, and modern elements. The home is reminiscent of its spectacular views – tones of blue in the kitchen, primary bathroom, boys' rooms, and basement; eucalyptus green in the kids' flex space; and accents of browns and rust throughout.
---Project designed by interior design studio Kimberlee Marie Interiors. They serve the Seattle metro area including Seattle, Bellevue, Kirkland, Medina, Clyde Hill, and Hunts Point.
For more about Kimberlee Marie Interiors, see here: https://www.kimberleemarie.com/
To learn more about this project, see here:
https://www.kimberleemarie.com/modern-luxury-home-remodel-snohomish
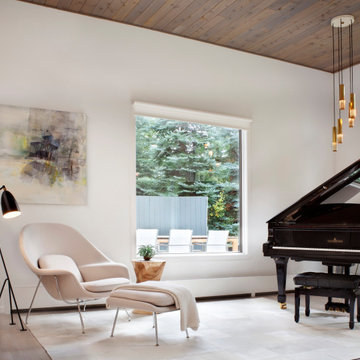
Our Boulder studio gave this home a bright, airy, soothing vibe with neutral palettes and thoughtful decor. Rather than use contrasting furnishings, we used neutral colors for the couches to elevate the relaxing vibe. In the dining room, we added yellow-green chairs that reflect the autumn colors outside. We also chose a stylish vintage pendant to spotlight the classic Brodmann piano in the living room. Statement lighting, elegant fabrics, and beautiful artwork create a calm, luxe environment filled with nature vibes.
---
Joe McGuire Design is an Aspen and Boulder interior design firm bringing a uniquely holistic approach to home interiors since 2005.
For more about Joe McGuire Design, see here: https://www.joemcguiredesign.com/
To learn more about this project, see here:
https://www.joemcguiredesign.com/overlook
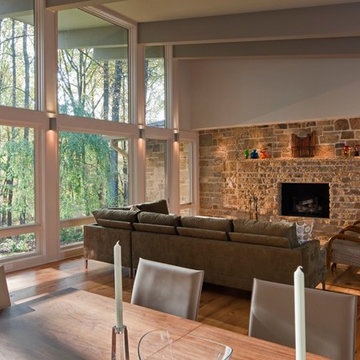
Ann Gummerson
Example of a large trendy open concept medium tone wood floor and brown floor family room design in Baltimore with a standard fireplace, a stone fireplace, no tv, a music area and gray walls
Example of a large trendy open concept medium tone wood floor and brown floor family room design in Baltimore with a standard fireplace, a stone fireplace, no tv, a music area and gray walls
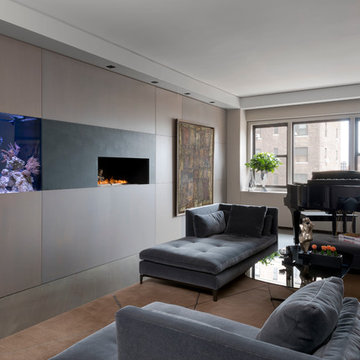
Example of a mid-sized trendy open concept concrete floor and gray floor family room design in New York with a music area, brown walls, a ribbon fireplace, a metal fireplace and no tv
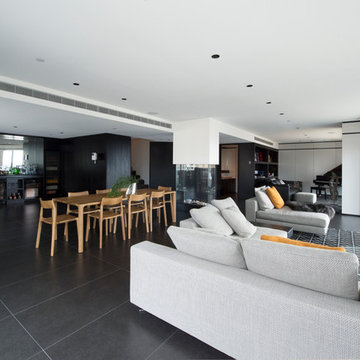
Open plan living and interior design by actLAB
Family room - mid-sized contemporary open concept black floor and porcelain tile family room idea in New York with a music area, white walls, a tile fireplace, no fireplace and no tv
Family room - mid-sized contemporary open concept black floor and porcelain tile family room idea in New York with a music area, white walls, a tile fireplace, no fireplace and no tv
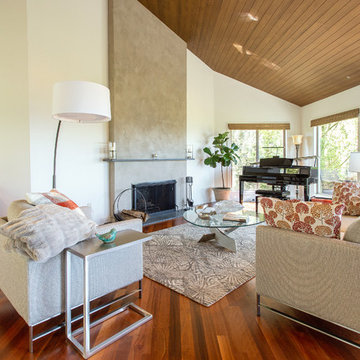
Trendy medium tone wood floor and brown floor family room photo in Seattle with a music area, white walls, a standard fireplace and no tv
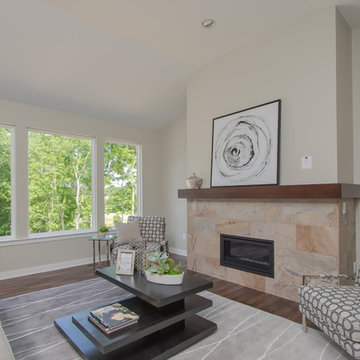
Family room - huge contemporary open concept dark wood floor and brown floor family room idea in Grand Rapids with a music area, beige walls, a ribbon fireplace, a tile fireplace and no tv

Our Seattle studio designed this stunning 5,000+ square foot Snohomish home to make it comfortable and fun for a wonderful family of six.
On the main level, our clients wanted a mudroom. So we removed an unused hall closet and converted the large full bathroom into a powder room. This allowed for a nice landing space off the garage entrance. We also decided to close off the formal dining room and convert it into a hidden butler's pantry. In the beautiful kitchen, we created a bright, airy, lively vibe with beautiful tones of blue, white, and wood. Elegant backsplash tiles, stunning lighting, and sleek countertops complete the lively atmosphere in this kitchen.
On the second level, we created stunning bedrooms for each member of the family. In the primary bedroom, we used neutral grasscloth wallpaper that adds texture, warmth, and a bit of sophistication to the space creating a relaxing retreat for the couple. We used rustic wood shiplap and deep navy tones to define the boys' rooms, while soft pinks, peaches, and purples were used to make a pretty, idyllic little girls' room.
In the basement, we added a large entertainment area with a show-stopping wet bar, a large plush sectional, and beautifully painted built-ins. We also managed to squeeze in an additional bedroom and a full bathroom to create the perfect retreat for overnight guests.
For the decor, we blended in some farmhouse elements to feel connected to the beautiful Snohomish landscape. We achieved this by using a muted earth-tone color palette, warm wood tones, and modern elements. The home is reminiscent of its spectacular views – tones of blue in the kitchen, primary bathroom, boys' rooms, and basement; eucalyptus green in the kids' flex space; and accents of browns and rust throughout.
---Project designed by interior design studio Kimberlee Marie Interiors. They serve the Seattle metro area including Seattle, Bellevue, Kirkland, Medina, Clyde Hill, and Hunts Point.
For more about Kimberlee Marie Interiors, see here: https://www.kimberleemarie.com/
To learn more about this project, see here:
https://www.kimberleemarie.com/modern-luxury-home-remodel-snohomish
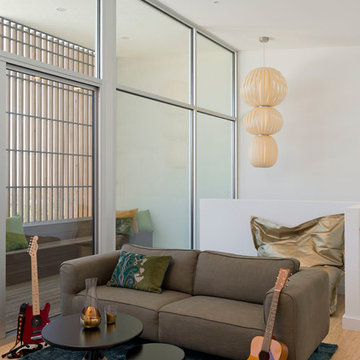
© Paul Bardagjy Photography
Example of a mid-sized trendy open concept light wood floor and brown floor family room design in Austin with white walls, a music area, no fireplace and no tv
Example of a mid-sized trendy open concept light wood floor and brown floor family room design in Austin with white walls, a music area, no fireplace and no tv
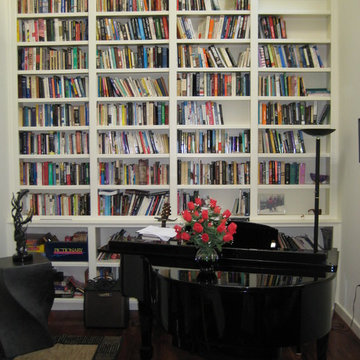
Photo by Uke Lorenz
Large trendy enclosed dark wood floor family room photo in San Francisco with a music area, white walls, no fireplace and no tv
Large trendy enclosed dark wood floor family room photo in San Francisco with a music area, white walls, no fireplace and no tv
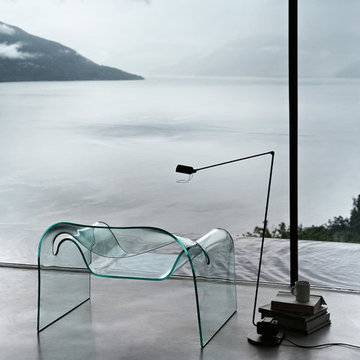
Designed by Cini Boeri and Tomu Katayanagi for Fiam Italia, Ghost Chair is made entirely from a single, monolithic curved glass giving the illusion of floating. Aptly named because of its transparency, Ghost Designer Glass Armchair is made of 12mm thick, gently curved glass, able to support 330 pounds. Manufactured in Italy, Ghost Glass Armchair is a true design classic and is a part of various permanent museum collections.
Contemporary Family Room with a Music Area and No TV Ideas
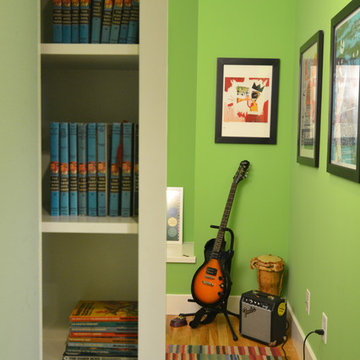
The music room hidden behind the "Scooby Doo" sliding bookcase
Wall paint color: "Fresh Grass," Benjamin Moore.
Photo by J.C. Schmeil
Family room - small contemporary enclosed medium tone wood floor family room idea in Austin with a music area, green walls and no tv
Family room - small contemporary enclosed medium tone wood floor family room idea in Austin with a music area, green walls and no tv
1





