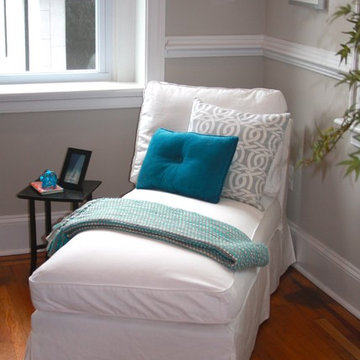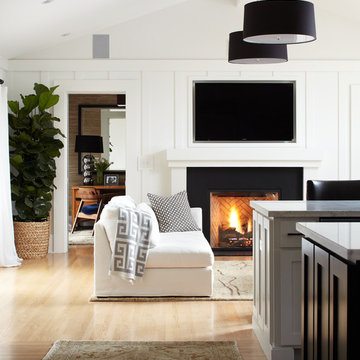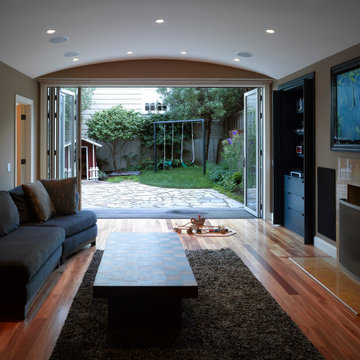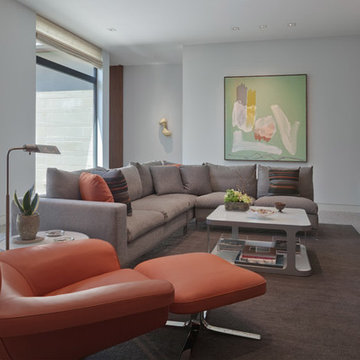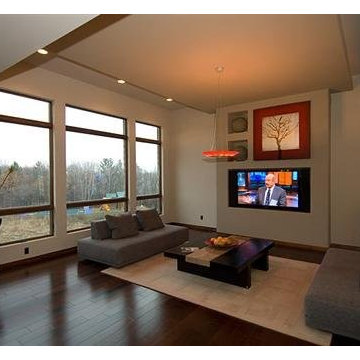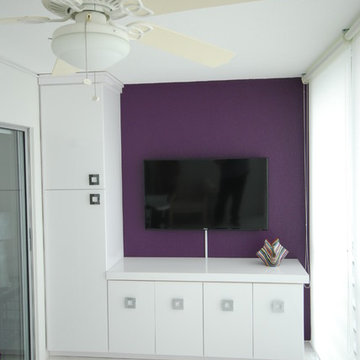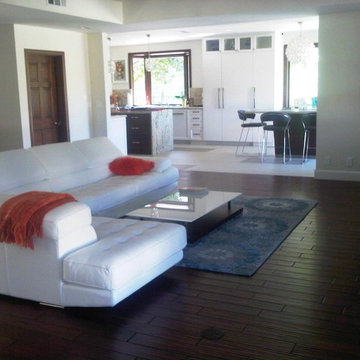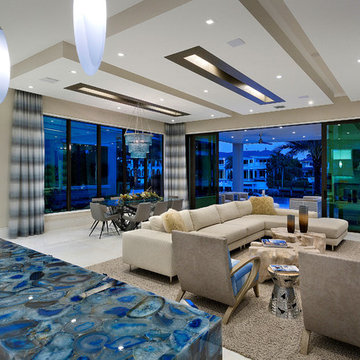Contemporary Family Room Ideas
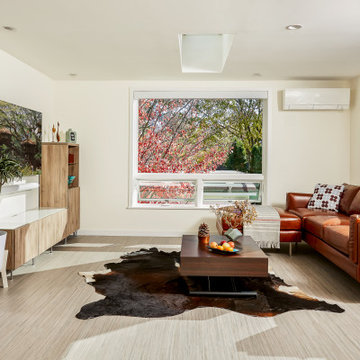
This accessory dwelling unit (ADU) is a sustainable, compact home for the homeowner's aging parent.
Although the home is only 660 sq. ft., it has a bedroom, full kitchen (with dishwasher!) and even an elevator for the aging parents. We used many strategically-placed windows and skylights to make the space feel more expansive. The ADU is also full of sustainable features, including the solar panels on the roof.
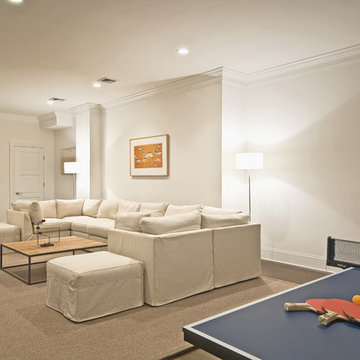
Wainscott South New Construction. Builder: Michael Frank Building Co. Designer: EB Designs
SOLD $5M
Poised on 1.25 acres from which the ocean a mile away is often heard and its breezes most definitely felt, this nearly completed 8,000 +/- sq ft residence offers masterful construction, consummate detail and impressive symmetry on three levels of living space. The journey begins as a double height paneled entry welcomes you into a sun drenched environment over richly stained oak floors. Spread out before you is the great room with coffered 10 ft ceilings and fireplace. Turn left past powder room, into the handsome formal dining room with coffered ceiling and chunky moldings. The heart and soul of your days will happen in the expansive kitchen, professionally equipped and bolstered by a butlers pantry leading to the dining room. The kitchen flows seamlessly into the family room with wainscotted 20' ceilings, paneling and room for a flatscreen TV over the fireplace. French doors open from here to the screened outdoor living room with fireplace. An expansive master with fireplace, his/her closets, steam shower and jacuzzi completes the first level. Upstairs, a second fireplaced master with private terrace and similar amenities reigns over 3 additional ensuite bedrooms. The finished basement offers recreational and media rooms, full bath and two staff lounges with deep window wells The 1.3acre property includes copious lawn and colorful landscaping that frame the Gunite pool and expansive slate patios. A convenient pool bath with access from both inside and outside the house is adjacent to the two car garage. Walk to the stores in Wainscott, bike to ocean at Beach Lane or shop in the nearby villages. Easily the best priced new construction with the most to offer south of the highway today.
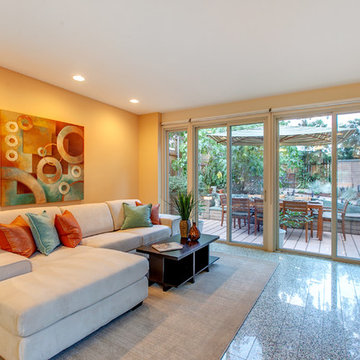
Family room - contemporary family room idea in San Diego with yellow walls, a corner fireplace and a tile fireplace
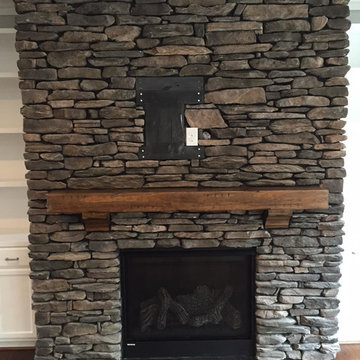
Example of a mid-sized trendy open concept dark wood floor family room library design in Richmond with white walls, a standard fireplace, a stone fireplace and a wall-mounted tv
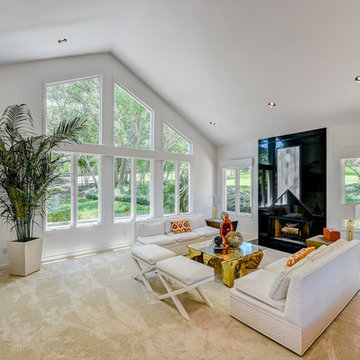
One of multiple fireplaces in this located in the family room. The room remains open to the entry way and living area while staying comfortably tucked into the font corner of the home.
Photo Credit- Artist Couple
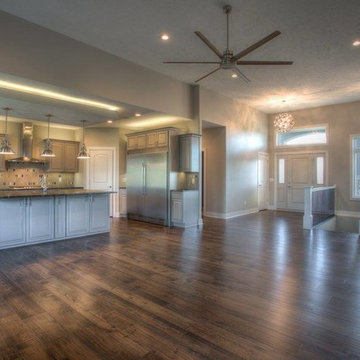
Remax Concepts/Ferris Realty Group
Example of a trendy family room design in Other
Example of a trendy family room design in Other
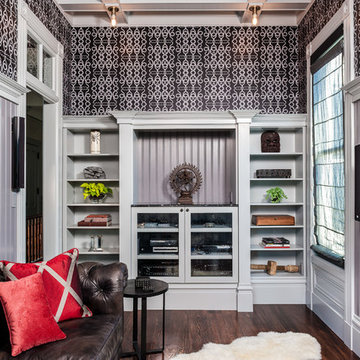
Sanchez Street
Ed Ritger Photography
Example of a trendy enclosed dark wood floor family room design in San Francisco with gray walls, no fireplace and a wall-mounted tv
Example of a trendy enclosed dark wood floor family room design in San Francisco with gray walls, no fireplace and a wall-mounted tv
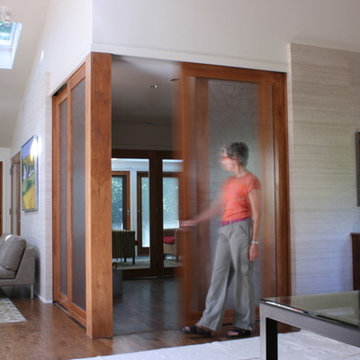
This corner wall was opened up and 3-form sliding doors were installed to allow the study to flow into the main space of the house. The panels allow light at night within the library to subtly glow.
Follow us on Facebook at https://www.facebook.com/pages/Kipnis-Architecture-Planning-Evanston-Chicago/168326469897745?sk=wall
Photo Credit - Kipnis Architecture + Planning
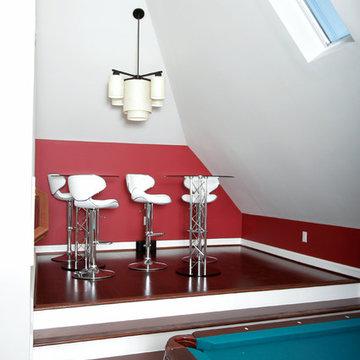
Attic conversion by Incredible Renovations
Inspiration for a large contemporary open concept dark wood floor family room remodel in Houston with red walls and a wall-mounted tv
Inspiration for a large contemporary open concept dark wood floor family room remodel in Houston with red walls and a wall-mounted tv
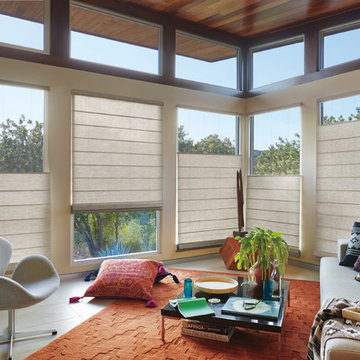
Example of a trendy family room design in New York
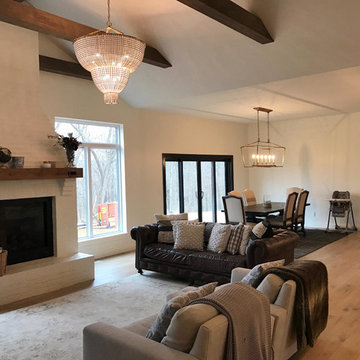
Natural light and a modern farmhouse great room.
Family room - large contemporary open concept light wood floor family room idea in Chicago with white walls, a standard fireplace and a brick fireplace
Family room - large contemporary open concept light wood floor family room idea in Chicago with white walls, a standard fireplace and a brick fireplace
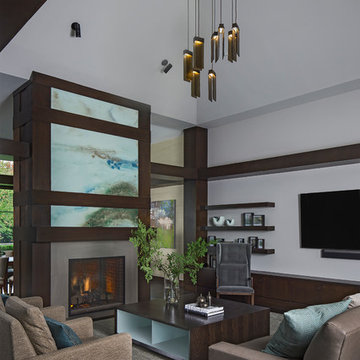
Photos by Beth Singer
Architecture/Build: Luxe Homes Design Build
Family room - large contemporary open concept dark wood floor and brown floor family room idea in Detroit with gray walls, a two-sided fireplace, a tile fireplace and a wall-mounted tv
Family room - large contemporary open concept dark wood floor and brown floor family room idea in Detroit with gray walls, a two-sided fireplace, a tile fireplace and a wall-mounted tv
Contemporary Family Room Ideas
328






