Contemporary Family Room with a Media Wall Ideas
Refine by:
Budget
Sort by:Popular Today
1 - 20 of 3,786 photos
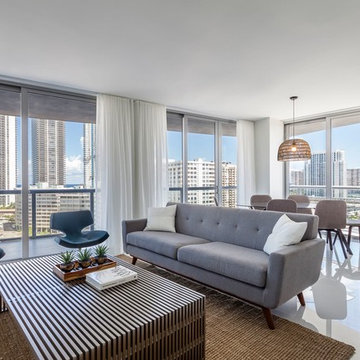
Inspiration for a mid-sized contemporary open concept porcelain tile and white floor family room remodel in Miami with white walls, a media wall and no fireplace

Stacking doors roll entirely away, blending the open floor plan with outdoor living areas // Image : John Granen Photography, Inc.
Family room - contemporary open concept wood ceiling family room idea in Seattle with black walls, a ribbon fireplace, a metal fireplace and a media wall
Family room - contemporary open concept wood ceiling family room idea in Seattle with black walls, a ribbon fireplace, a metal fireplace and a media wall

The media room features a wool sectional and a pair of vintage Milo Baughman armchairs reupholstered in a snappy green velvet. All upholstered items were made with natural latex cushions wrapped in organic wool in order to eliminate harmful chemicals for our eco and health conscious clients (who were passionate about green interior design). An oversized table functions as a desk or a serving table when our clients entertain large parties.
Thomas Kuoh Photography
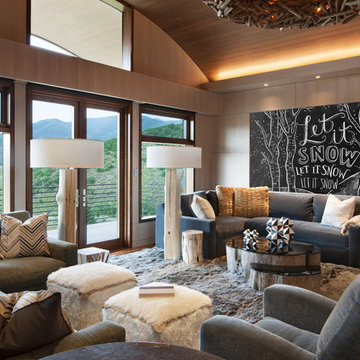
David O. Marlow
Example of a huge trendy enclosed dark wood floor and brown floor family room design in Denver with beige walls, no fireplace and a media wall
Example of a huge trendy enclosed dark wood floor and brown floor family room design in Denver with beige walls, no fireplace and a media wall
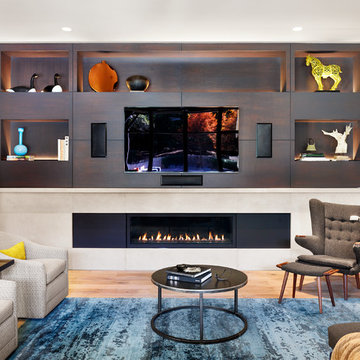
Casey Dunn, Photographer
Family room - contemporary family room idea in Austin with a ribbon fireplace and a media wall
Family room - contemporary family room idea in Austin with a ribbon fireplace and a media wall
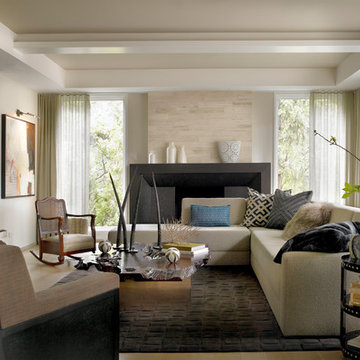
Residential Addition by Charles Vincent George Architects
Interior Design by Aimee Wertepny
Photographs by Tony Soluri
Inspiration for a contemporary family room remodel in Chicago with beige walls and a media wall
Inspiration for a contemporary family room remodel in Chicago with beige walls and a media wall
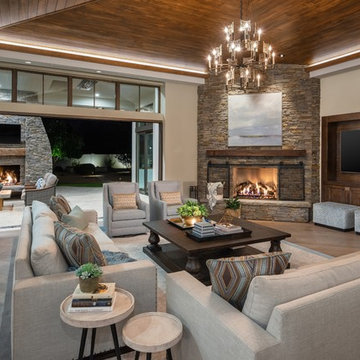
Casual Eclectic Elegance defines this 4900 SF Scottsdale home that is centered around a pyramid shaped Great Room ceiling. The clean contemporary lines are complimented by natural wood ceilings and subtle hidden soffit lighting throughout. This one-acre estate has something for everyone including a lap pool, game room and an exercise room.
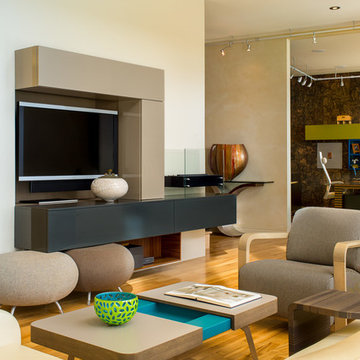
Lucendo Photo
Example of a trendy open concept medium tone wood floor family room design in Denver with beige walls and a media wall
Example of a trendy open concept medium tone wood floor family room design in Denver with beige walls and a media wall

Lower level cabana. Photography by Lucas Henning.
Small trendy open concept concrete floor and beige floor family room photo in Seattle with beige walls and a media wall
Small trendy open concept concrete floor and beige floor family room photo in Seattle with beige walls and a media wall
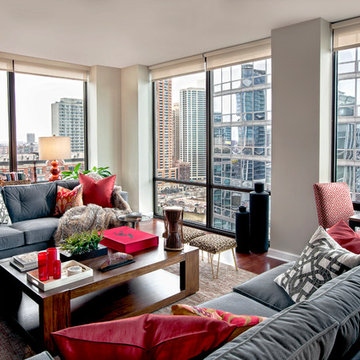
Inquire About Our Design Services
What we did:
Outlined the furniture plan for the entire condo and then made sure everything came to life the way it was supposed to on paper.
Reworked the color scheme for the space and repainted:
We refreshed her kitchen by selecting a vibrant color backsplash.
The peanut butter colored walls in the office room just had to go. Nobody could work in there!
Custom designed the bedding in her master bedroom.
Installed Hunter Douglas window treatments, and custom drapery that provided her with stylish privacy.
Sourced all art and accessories for her space. We infused her amazing cultural collection with some added chicness.
What I LOVE:
The seagulls in her office. This was a perfect Etsy find.
Those nightstands in her bedroom - can you say AH-Mazing!
Her view. I was not personally responsible for that, but to work in that space was breathtaking!
Rashaanda said that her family loves her space and they really enjoyed the wine that I had delivered, just in time for Thanksgiving!
Marcel Page Photograpy

Marc Boisclair
Architecture Bing Hu
Scott Group rug,
Slater Sculpture,
A. Rudin sofa
Project designed by Susie Hersker’s Scottsdale interior design firm Design Directives. Design Directives is active in Phoenix, Paradise Valley, Cave Creek, Carefree, Sedona, and beyond.
For more about Design Directives, click here: https://susanherskerasid.com/
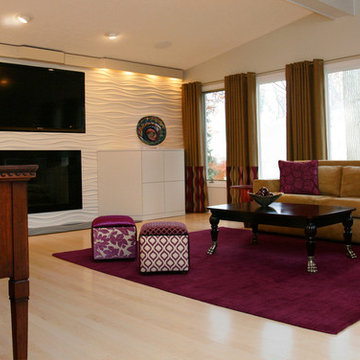
This family room was tired and lacked focus when the client asked us to redo their house. We brought in the wavy wall, custom cabinetry, accent lighting, and set the tv and fireplace in the wall. All new custom furniture and custom curtains added color and flair. The coffee table was custom as the client loves whimsical feet on furniture. Make sure to see the "BEFORE" picture in this project's photos. photo: KC Vansen

We custom designed this fireplace with a contemporary firebox, thinslab material from Graniti Vicentia, and flush mounted compartments clad in surface material . All furnishings were custom made. Rug by The Rug Company.
Photgrapher: Charles Lauersdorf, Realty Pro Shots
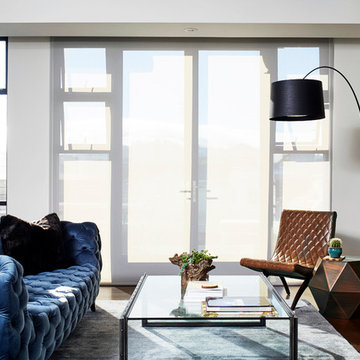
Example of a trendy dark wood floor family room design in San Francisco with white walls and a media wall
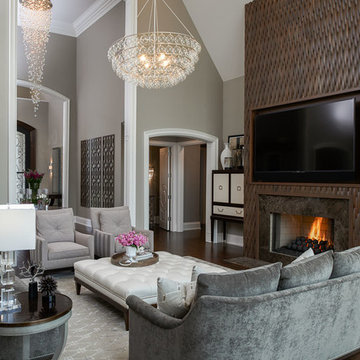
Full design of all Architectural details and finishes with turn-key furnishings and styling throughout.
Photography by Carlson Productions LLC
Family room - huge contemporary open concept dark wood floor family room idea in Detroit with gray walls, a standard fireplace, a wood fireplace surround and a media wall
Family room - huge contemporary open concept dark wood floor family room idea in Detroit with gray walls, a standard fireplace, a wood fireplace surround and a media wall
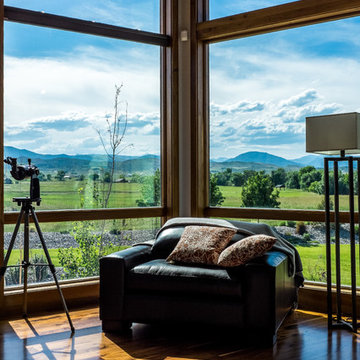
Photography by John Gibbons
Project by Studio H:T principal in charge Brad Tomecek (now with Tomecek Studio Architecture). This contemporary custom home forms itself based on specific view vectors to Long's Peak and the mountains of the front range combined with the influence of a morning and evening court to facilitate exterior living. Roof forms undulate to allow clerestory light into the space, while providing intimate scale for the exterior areas. A long stone wall provides a reference datum that links public and private and inside and outside into a cohesive whole.
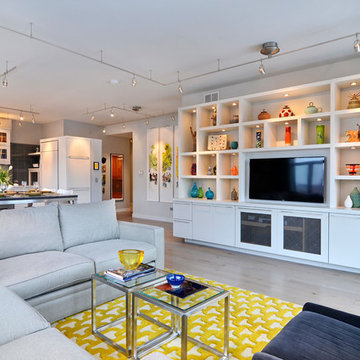
Photo: HomeServices of Illinois, LLC
Example of a large trendy open concept light wood floor and brown floor family room design in Chicago with gray walls, a media wall and no fireplace
Example of a large trendy open concept light wood floor and brown floor family room design in Chicago with gray walls, a media wall and no fireplace
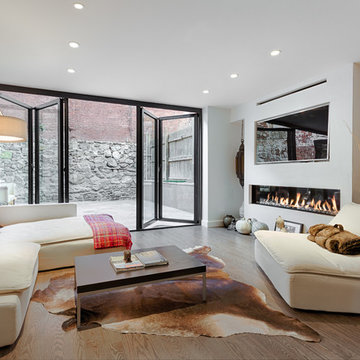
Yuriy Mizrakhi
Example of a trendy medium tone wood floor family room design in New York with white walls, a ribbon fireplace and a media wall
Example of a trendy medium tone wood floor family room design in New York with white walls, a ribbon fireplace and a media wall
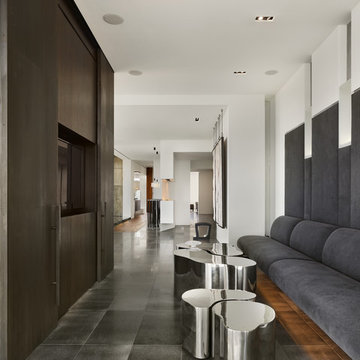
Inspiration for a contemporary open concept family room remodel in Philadelphia with white walls and a media wall
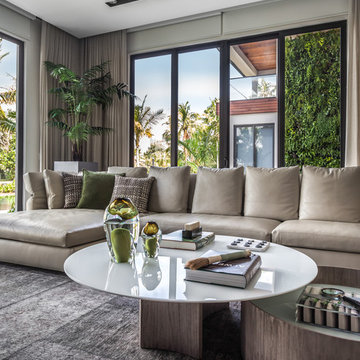
Emilio Collavino
Inspiration for a large contemporary open concept porcelain tile and gray floor family room remodel in Miami with white walls and a media wall
Inspiration for a large contemporary open concept porcelain tile and gray floor family room remodel in Miami with white walls and a media wall
Contemporary Family Room with a Media Wall Ideas
1





