Enclosed Contemporary Family Room with a Wood Fireplace Surround Ideas
Refine by:
Budget
Sort by:Popular Today
1 - 20 of 170 photos
Item 1 of 4
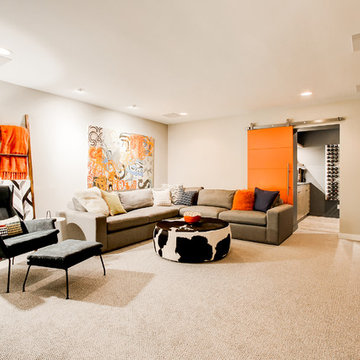
This family room features a custom built-in system housing the TV and a firplace.
Photography by Travis Petersen.
Large trendy enclosed carpeted family room photo in Seattle with white walls, a ribbon fireplace, a wood fireplace surround and a media wall
Large trendy enclosed carpeted family room photo in Seattle with white walls, a ribbon fireplace, a wood fireplace surround and a media wall
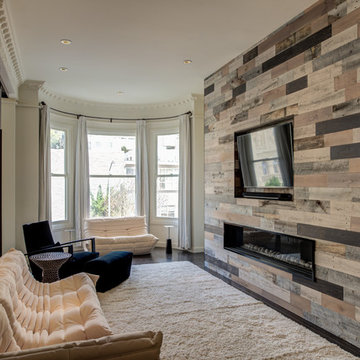
Renovated townhouse project in the Japantown neighborhood. The new fireplace is an Ortal unit by Blaze Fireplaces. The General Contractor was Fontana Construction.
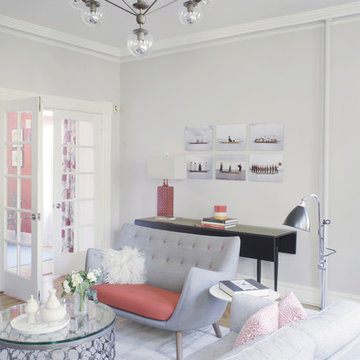
This is technically both living room and family room combined into one space, which is very common in city living. This poses a conundrum for a designer because the space needs to function on so many different levels. On a day to day basis, it's just a place to watch television and chill. When company is over though, it metamorphosis into a sophisticated and elegant gathering place. Adjacent to dining and kitchen, it's the perfect for any situation that comes your way, including for holidays when that drop leaf table opens up to seat 12 or even 14 guests. Photo: Ward Roberts
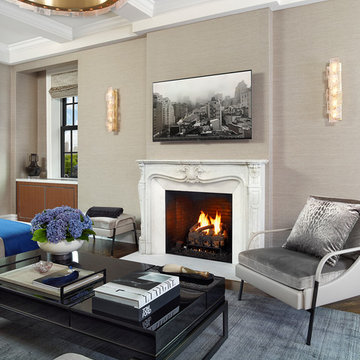
Holger Obenaus
Inspiration for a large contemporary enclosed dark wood floor and brown floor family room remodel in New York with beige walls, a standard fireplace, a wood fireplace surround and a wall-mounted tv
Inspiration for a large contemporary enclosed dark wood floor and brown floor family room remodel in New York with beige walls, a standard fireplace, a wood fireplace surround and a wall-mounted tv
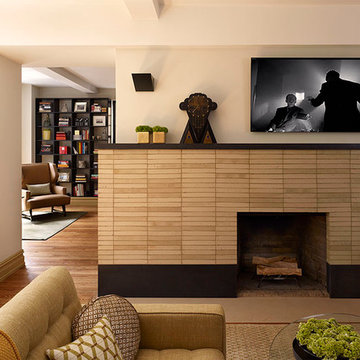
Peter Murdock
Inspiration for a mid-sized contemporary enclosed medium tone wood floor family room remodel in New York with white walls, a standard fireplace, a wall-mounted tv and a wood fireplace surround
Inspiration for a mid-sized contemporary enclosed medium tone wood floor family room remodel in New York with white walls, a standard fireplace, a wall-mounted tv and a wood fireplace surround
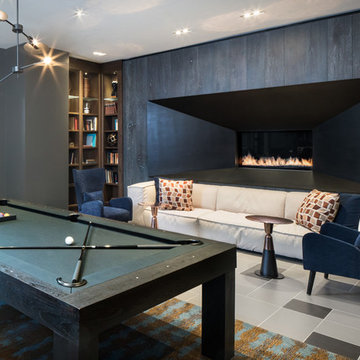
Game room - large contemporary enclosed porcelain tile and gray floor game room idea in Philadelphia with gray walls, a standard fireplace and a wood fireplace surround
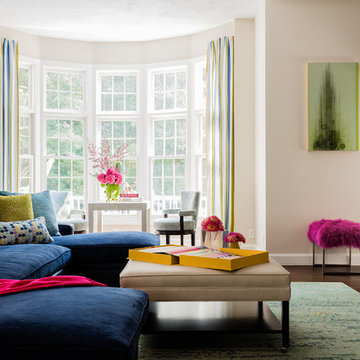
Photography by: Michael J. Lee
Example of a large trendy enclosed dark wood floor and brown floor family room design in Boston with white walls, a two-sided fireplace, a wood fireplace surround and a wall-mounted tv
Example of a large trendy enclosed dark wood floor and brown floor family room design in Boston with white walls, a two-sided fireplace, a wood fireplace surround and a wall-mounted tv
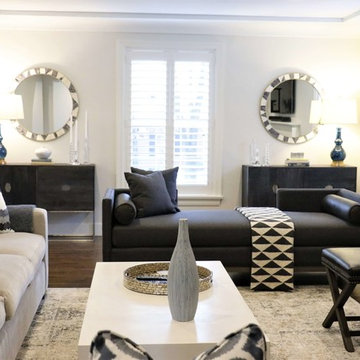
Being the second home we have designed for this family, The challenge was creating spaces that were functional for this active family!. With the help of Jim Bulejski Architects, we completely gutted/renovated the first floor. Adding onto the original back of the house creating the new kitchen space any chef would want to create in. Renovated the original/existing "kitchen" to be an eat-in and side extension to the kitchen and coffee bar area.
We added a working laundry room for the kids to dump backpacks and sports gear and a refuge for her 5 dogs, a fresh den/seating area for the mom and dad, and last but not least, updated the old Living Room to create a cozy space for the kids and adults to retreat to! Using cool grays, navy, white and gold accents, these spaces are as gorgeous as they are comfortable.
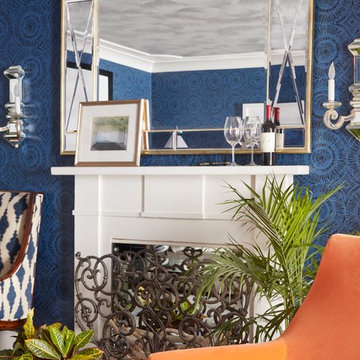
This room is the Media Room in the 2016 Junior League Shophouse. This space is intended for a family meeting space where a multi generation family could gather. The idea is that the kids could be playing video games while their grandparents are relaxing and reading the paper by the fire and their parents could be enjoying a cup of coffee while skimming their emails. This is a shot of the wall mounted tv screen, a ceiling mounted projector is connected to the internet and can stream anything online. Photo by Jared Kuzia.
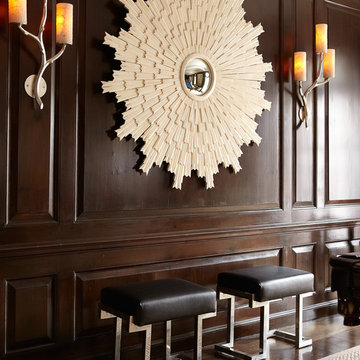
Living Room
Photos by Eric Zepeda
Game room - large contemporary enclosed carpeted game room idea in New York with brown walls, a standard fireplace, a wood fireplace surround and no tv
Game room - large contemporary enclosed carpeted game room idea in New York with brown walls, a standard fireplace, a wood fireplace surround and no tv
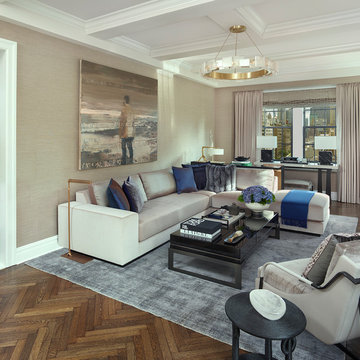
Holger Obenaus
Example of a large trendy enclosed dark wood floor and brown floor family room design in New York with beige walls, a standard fireplace, a wood fireplace surround and a wall-mounted tv
Example of a large trendy enclosed dark wood floor and brown floor family room design in New York with beige walls, a standard fireplace, a wood fireplace surround and a wall-mounted tv
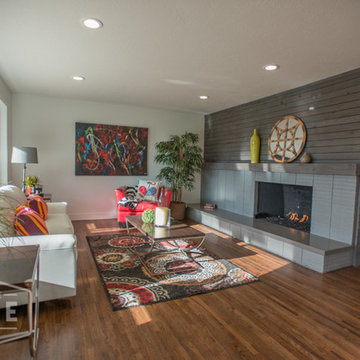
Skhepnerphotography.blogspot.com
Mid-sized trendy enclosed medium tone wood floor family room photo in Salt Lake City with white walls, a standard fireplace and a wood fireplace surround
Mid-sized trendy enclosed medium tone wood floor family room photo in Salt Lake City with white walls, a standard fireplace and a wood fireplace surround
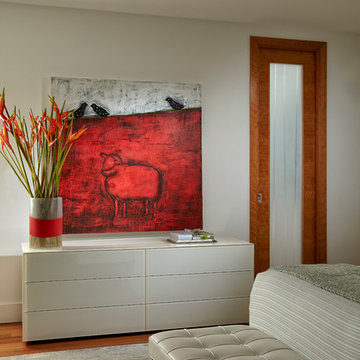
Home and Living Examiner said:
Modern renovation by J Design Group is stunning
J Design Group, an expert in luxury design, completed a new project in Tamarac, Florida, which involved the total interior remodeling of this home. We were so intrigued by the photos and design ideas, we decided to talk to J Design Group CEO, Jennifer Corredor. The concept behind the redesign was inspired by the client’s relocation.
Andrea Campbell: How did you get a feel for the client's aesthetic?
Jennifer Corredor: After a one-on-one with the Client, I could get a real sense of her aesthetics for this home and the type of furnishings she gravitated towards.
The redesign included a total interior remodeling of the client's home. All of this was done with the client's personal style in mind. Certain walls were removed to maximize the openness of the area and bathrooms were also demolished and reconstructed for a new layout. This included removing the old tiles and replacing with white 40” x 40” glass tiles for the main open living area which optimized the space immediately. Bedroom floors were dressed with exotic African Teak to introduce warmth to the space.
We also removed and replaced the outdated kitchen with a modern look and streamlined, state-of-the-art kitchen appliances. To introduce some color for the backsplash and match the client's taste, we introduced a splash of plum-colored glass behind the stove and kept the remaining backsplash with frosted glass. We then removed all the doors throughout the home and replaced with custom-made doors which were a combination of cherry with insert of frosted glass and stainless steel handles.
All interior lights were replaced with LED bulbs and stainless steel trims, including unique pendant and wall sconces that were also added. All bathrooms were totally gutted and remodeled with unique wall finishes, including an entire marble slab utilized in the master bath shower stall.
Once renovation of the home was completed, we proceeded to install beautiful high-end modern furniture for interior and exterior, from lines such as B&B Italia to complete a masterful design. One-of-a-kind and limited edition accessories and vases complimented the look with original art, most of which was custom-made for the home.
To complete the home, state of the art A/V system was introduced. The idea is always to enhance and amplify spaces in a way that is unique to the client and exceeds his/her expectations.
To see complete J Design Group featured article, go to: http://www.examiner.com/article/modern-renovation-by-j-design-group-is-stunning
Living Room,
Dining room,
Master Bedroom,
Master Bathroom,
Powder Bathroom,
Miami Interior Designers,
Miami Interior Designer,
Interior Designers Miami,
Interior Designer Miami,
Modern Interior Designers,
Modern Interior Designer,
Modern interior decorators,
Modern interior decorator,
Miami,
Contemporary Interior Designers,
Contemporary Interior Designer,
Interior design decorators,
Interior design decorator,
Interior Decoration and Design,
Black Interior Designers,
Black Interior Designer,
Interior designer,
Interior designers,
Home interior designers,
Home interior designer,
Daniel Newcomb
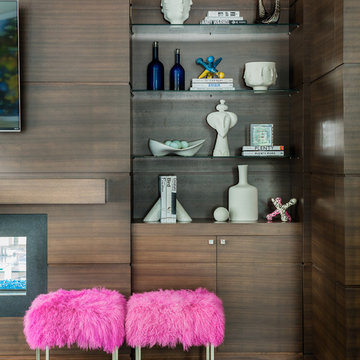
Photography by: Michael J. Lee
Inspiration for a large contemporary enclosed medium tone wood floor family room remodel in Boston with a two-sided fireplace, a wood fireplace surround and a media wall
Inspiration for a large contemporary enclosed medium tone wood floor family room remodel in Boston with a two-sided fireplace, a wood fireplace surround and a media wall
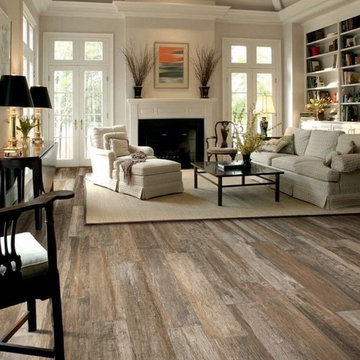
Cut-Rite Carpet and Design Center is located at 825 White Plains Road (Rt. 22), Scarsdale, NY 10583. Come visit us! We are open Monday-Saturday from 9:00 AM-6:00 PM.
(914) 506-5431 http://www.cutritecarpets.com/
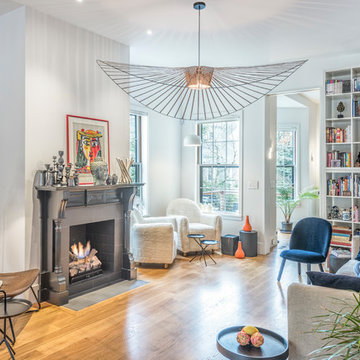
Image Courtesy © Richard Hilgendorff
Family room - mid-sized contemporary enclosed medium tone wood floor family room idea in Boston with white walls, a standard fireplace and a wood fireplace surround
Family room - mid-sized contemporary enclosed medium tone wood floor family room idea in Boston with white walls, a standard fireplace and a wood fireplace surround
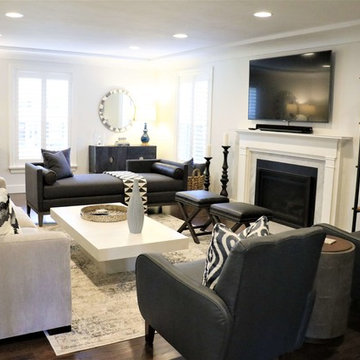
Being the second home we have designed for this family, The challenge was creating spaces that were functional for this active family!. With the help of Jim Bulejski Architects, we completely gutted/renovated the first floor. Adding onto the original back of the house creating the new kitchen space any chef would want to create in. Renovated the original/existing "kitchen" to be an eat-in and side extension to the kitchen and coffee bar area.
We added a working laundry room for the kids to dump backpacks and sports gear and a refuge for her 5 dogs, a fresh den/seating area for the mom and dad, and last but not least, updated the old Living Room to create a cozy space for the kids and adults to retreat to! Using cool grays, navy, white and gold accents, these spaces are as gorgeous as they are comfortable.
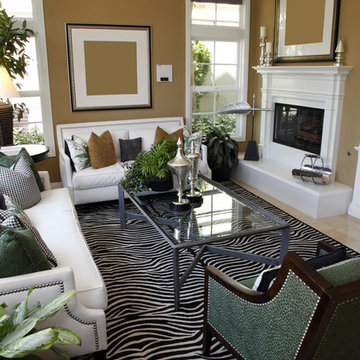
Inspiration for a mid-sized contemporary enclosed porcelain tile family room remodel in Philadelphia with brown walls, a standard fireplace, a wood fireplace surround and a tv stand
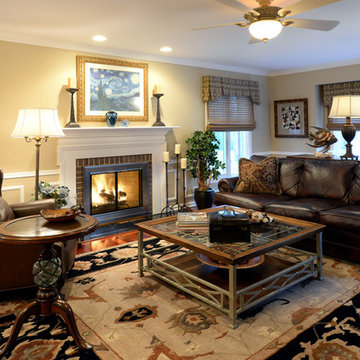
American contemporary family room with concealed TV/Media center Wood Cabinetry. Floating floor plan centered on fireplace and media center create a lively room-scape. A patterned area rug unites the furniture. The cocktail table has a leaded glass top and metal base. Decorative accents can be seen on lower shelf of table, on bar top and on either side of fireplace.
Enclosed Contemporary Family Room with a Wood Fireplace Surround Ideas
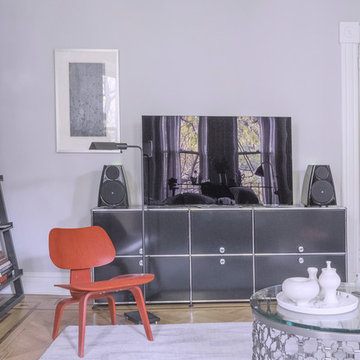
This multimedia upgrade gives the living room a family room vibe. The state of the art purchases add amazing sound and picture quality and the storage unit is wired internally for maximum output.
1





