Loft-Style Contemporary Family Room with No Fireplace Ideas
Refine by:
Budget
Sort by:Popular Today
1 - 20 of 540 photos
Item 1 of 4
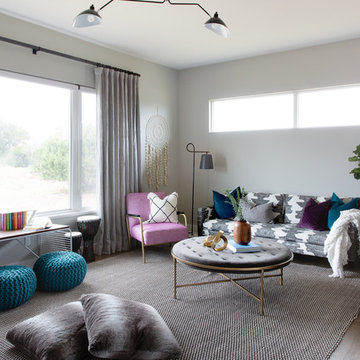
We infused jewel tones and fun art into this Austin home.
Project designed by Sara Barney’s Austin interior design studio BANDD DESIGN. They serve the entire Austin area and its surrounding towns, with an emphasis on Round Rock, Lake Travis, West Lake Hills, and Tarrytown.
For more about BANDD DESIGN, click here: https://bandddesign.com/
To learn more about this project, click here: https://bandddesign.com/austin-artistic-home/
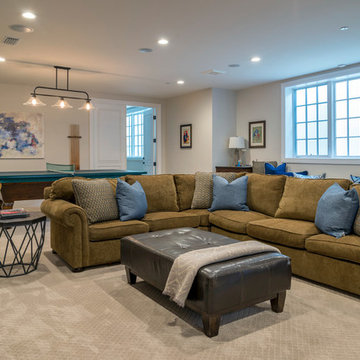
A large basement that we designed as a multifunctional family and game room. A large sectional provides enough space for the whole family, while the game area, dining area, and kitchenette offer exciting activities that both adults and children will enjoy.
Project designed by Courtney Thomas Design in La Cañada. Serving Pasadena, Glendale, Monrovia, San Marino, Sierra Madre, South Pasadena, and Altadena.
For more about Courtney Thomas Design, click here: https://www.courtneythomasdesign.com/
To learn more about this project, click here: https://www.courtneythomasdesign.com/portfolio/berkshire-house/
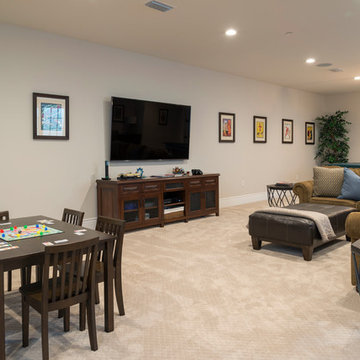
A large basement that we designed as a multifunctional family and game room. A large sectional provides enough space for the whole family, while the game area, dining area, and kitchenette offer exciting activities that both adults and children will enjoy.
Project designed by Courtney Thomas Design in La Cañada. Serving Pasadena, Glendale, Monrovia, San Marino, Sierra Madre, South Pasadena, and Altadena.
For more about Courtney Thomas Design, click here: https://www.courtneythomasdesign.com/
To learn more about this project, click here: https://www.courtneythomasdesign.com/portfolio/berkshire-house/
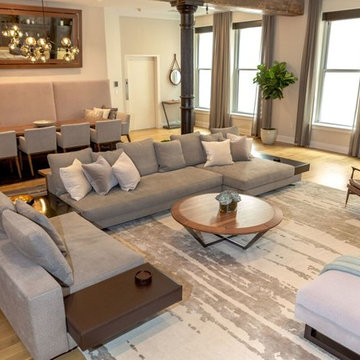
Contemporary, stylish Bachelor loft apartment in the heart of Tribeca New York.
Creating a tailored space with a lay back feel to match the client personality.
This is a loft designed for a bachelor which 4 bedrooms needed to have a different purpose/ function so he could use all his rooms. We created a master bedroom suite, a guest bedroom suite, a home office and a gym.
Several custom pieces were designed and specifically fabricated for this exceptional loft with a 12 feet high ceiling.
It showcases a custom 12’ high wall library as well as a custom TV stand along an original brick wall. The sectional sofa library, the dining table, mirror and dining banquette are also custom elements.
The painting are commissioned art pieces by Peggy Bates.
Photo Credit: Francis Augustine
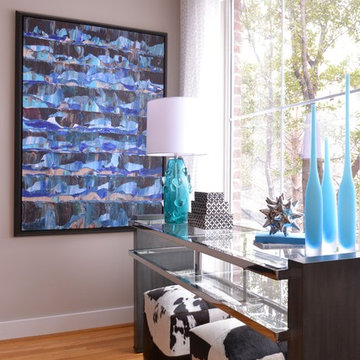
In front of a large open window in the living space, we chose to place a contemporary glass console table with two cowhide poufs below for extra seating. The bright turquoise abstract art brings the space to life with color.
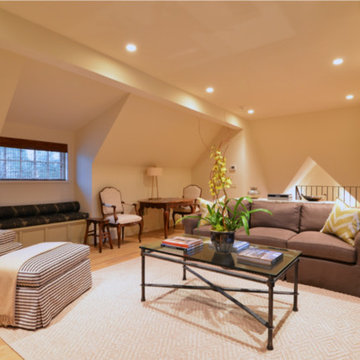
Mid-sized trendy loft-style light wood floor family room photo in Other with beige walls and no fireplace
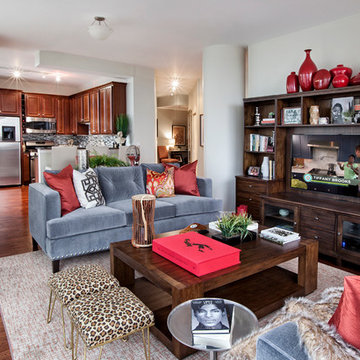
Inquire About Our Design Services
What we did:
Outlined the furniture plan for the entire condo and then made sure everything came to life the way it was supposed to on paper.
Reworked the color scheme for the space and repainted:
We refreshed her kitchen by selecting a vibrant color backsplash.
The peanut butter colored walls in the office room just had to go. Nobody could work in there!
Custom designed the bedding in her master bedroom.
Installed Hunter Douglas window treatments, and custom drapery that provided her with stylish privacy.
Sourced all art and accessories for her space. We infused her amazing cultural collection with some added chicness.
What I LOVE:
The seagulls in her office. This was a perfect Etsy find.
Those nightstands in her bedroom - can you say AH-Mazing!
Her view. I was not personally responsible for that, but to work in that space was breathtaking!
Rashaanda said that her family loves her space and they really enjoyed the wine that I had delivered, just in time for Thanksgiving!
Marcel Page Photograpy
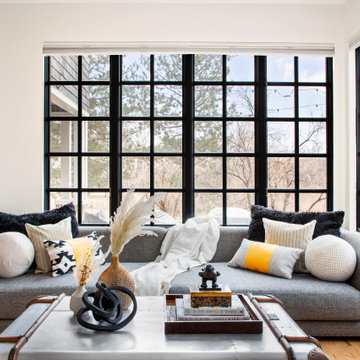
Our design studio fully renovated this beautiful 1980s home. We divided the large living room into dining and living areas with a shared, updated fireplace. The original formal dining room became a bright and fun family room. The kitchen got sophisticated new cabinets, colors, and an amazing quartz backsplash. In the bathroom, we added wooden cabinets and replaced the bulky tub-shower combo with a gorgeous freestanding tub and sleek black-tiled shower area. We also upgraded the den with comfortable minimalist furniture and a study table for the kids.
---Project designed by Montecito interior designer Margarita Bravo. She serves Montecito as well as surrounding areas such as Hope Ranch, Summerland, Santa Barbara, Isla Vista, Mission Canyon, Carpinteria, Goleta, Ojai, Los Olivos, and Solvang.
For more about MARGARITA BRAVO, see here: https://www.margaritabravo.com/
To learn more about this project, see here: https://www.margaritabravo.com/portfolio/greenwood-village-home-renovation
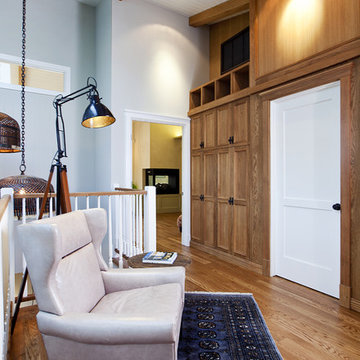
Family room - small contemporary loft-style medium tone wood floor and brown floor family room idea in Los Angeles with blue walls, no fireplace and a wall-mounted tv
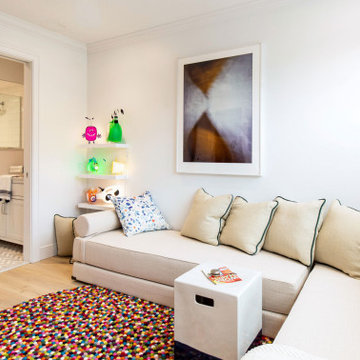
Our Long Island studio designed the interiors for these newly constructed, full-service townhomes that feature modern furniture, colorful art, bright palettes, and functional layouts.
---
Project designed by Long Island interior design studio Annette Jaffe Interiors. They serve Long Island including the Hamptons, as well as NYC, the tri-state area, and Boca Raton, FL.
For more about Annette Jaffe Interiors, click here:
https://annettejaffeinteriors.com/
To learn more about this project, click here:
https://annettejaffeinteriors.com/commercial-portfolio/hampton-boathouses
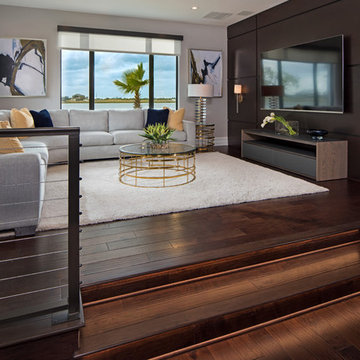
*Photo Credit Eric Cucciaioni Photography 2018*
Family room - large contemporary loft-style dark wood floor and brown floor family room idea in Orlando with brown walls, no fireplace and a wall-mounted tv
Family room - large contemporary loft-style dark wood floor and brown floor family room idea in Orlando with brown walls, no fireplace and a wall-mounted tv
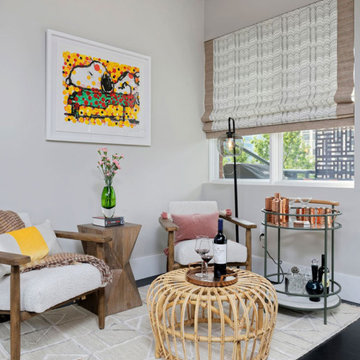
Accent walls, patterned wallpaper, modern furniture, dramatic artwork, and unique finishes — this condo in downtown Denver is a treasure trove of good design.
---
Project designed by Denver, Colorado interior designer Margarita Bravo. She serves Denver as well as surrounding areas such as Cherry Hills Village, Englewood, Greenwood Village, and Bow Mar.
For more about MARGARITA BRAVO, click here: https://www.margaritabravo.com/
To learn more about this project, click here:
https://www.margaritabravo.com/portfolio/fun-eclectic-denver-condo-design/
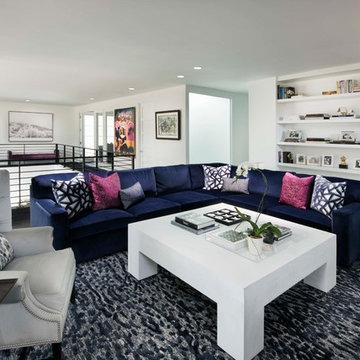
Example of a mid-sized trendy loft-style dark wood floor and brown floor family room design in Phoenix with white walls and no fireplace
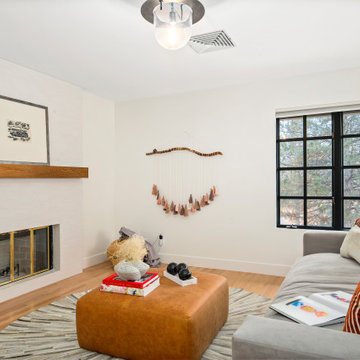
Our design studio fully renovated this beautiful 1980s home. We divided the large living room into dining and living areas with a shared, updated fireplace. The original formal dining room became a bright and fun family room. The kitchen got sophisticated new cabinets, colors, and an amazing quartz backsplash. In the bathroom, we added wooden cabinets and replaced the bulky tub-shower combo with a gorgeous freestanding tub and sleek black-tiled shower area. We also upgraded the den with comfortable minimalist furniture and a study table for the kids.
---Project designed by Montecito interior designer Margarita Bravo. She serves Montecito as well as surrounding areas such as Hope Ranch, Summerland, Santa Barbara, Isla Vista, Mission Canyon, Carpinteria, Goleta, Ojai, Los Olivos, and Solvang.
For more about MARGARITA BRAVO, see here: https://www.margaritabravo.com/
To learn more about this project, see here: https://www.margaritabravo.com/portfolio/greenwood-village-home-renovation
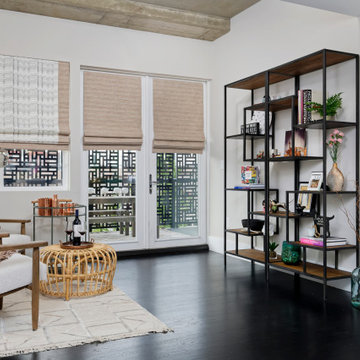
Our amazing, fun clients for this project are relaxed, chic, modern, subtle, and clever. Our Miami studio wanted the design to reflect this beautiful, smart, and hardworking couple and their two super cute dogs. We wanted to showcase their spirit of sophistication and detail, elegance and calm simplicity throughout the condo and did it by selecting unique finishes, wonderful wallpapers, clever paint colors, beautiful furniture and light fixtures, and decor accessories. Every part of this condo is replete with crafty details that make it one-of-a-kind in Miami.
---
Project designed by Miami interior designer Margarita Bravo. She serves Miami as well as surrounding areas such as Coconut Grove, Key Biscayne, Miami Beach, North Miami Beach, and Hallandale Beach.
For more about MARGARITA BRAVO, click here: https://www.margaritabravo.com/
To learn more about this project, click here:
https://www.margaritabravo.com/portfolio/fun-eclectic-denver-condo-design/
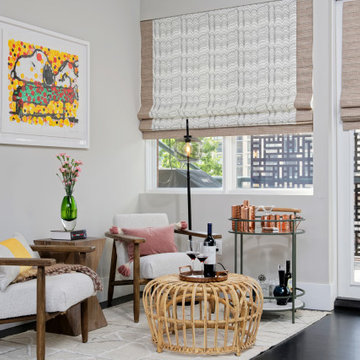
Our amazing, fun clients for this project are relaxed, chic, modern, subtle, and clever. Our Miami studio wanted the design to reflect this beautiful, smart, and hardworking couple and their two super cute dogs. We wanted to showcase their spirit of sophistication and detail, elegance and calm simplicity throughout the condo and did it by selecting unique finishes, wonderful wallpapers, clever paint colors, beautiful furniture and light fixtures, and decor accessories. Every part of this condo is replete with crafty details that make it one-of-a-kind in Miami.
---
Project designed by Miami interior designer Margarita Bravo. She serves Miami as well as surrounding areas such as Coconut Grove, Key Biscayne, Miami Beach, North Miami Beach, and Hallandale Beach.
For more about MARGARITA BRAVO, click here: https://www.margaritabravo.com/
To learn more about this project, click here:
https://www.margaritabravo.com/portfolio/fun-eclectic-denver-condo-design/
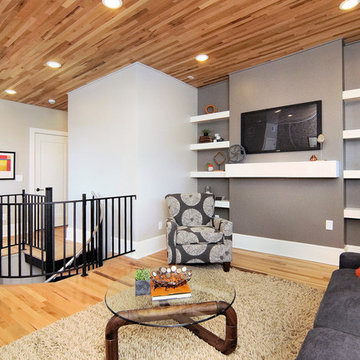
Family room - mid-sized contemporary loft-style light wood floor and beige floor family room idea in Cincinnati with gray walls, a wall-mounted tv and no fireplace
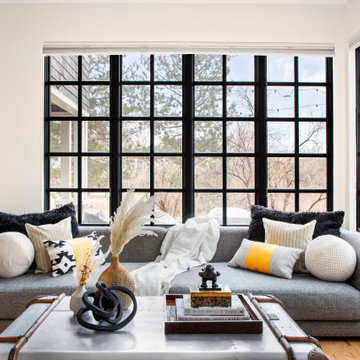
Our Denver design studio fully renovated this beautiful 1980s home. We divided the large living room into dining and living areas with a shared, updated fireplace. The original formal dining room became a bright, stylish family room. The kitchen got sophisticated new cabinets, colors, and an amazing quartz backsplash. In the bathroom, we added wooden cabinets and replaced the bulky tub-shower combo with a gorgeous freestanding tub and sleek black-tiled shower area. We also upgraded the den with comfortable minimalist furniture and a study table for the kids.
---
Project designed by Denver, Colorado interior designer Margarita Bravo. She serves Denver as well as surrounding areas such as Cherry Hills Village, Englewood, Greenwood Village, and Bow Mar.
For more about MARGARITA BRAVO, see here: https://www.margaritabravo.com/
To learn more about this project, see here: https://www.margaritabravo.com/portfolio/greenwood-village-home-renovation
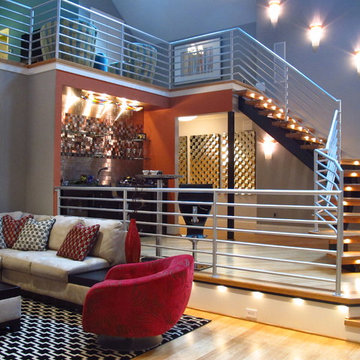
Tim Mazzaferro Photography
Inspiration for a large contemporary loft-style light wood floor family room remodel in Other with white walls, no fireplace and a wall-mounted tv
Inspiration for a large contemporary loft-style light wood floor family room remodel in Other with white walls, no fireplace and a wall-mounted tv
Loft-Style Contemporary Family Room with No Fireplace Ideas
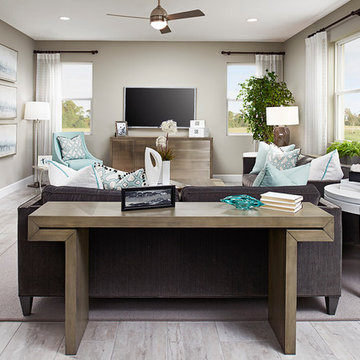
Great room | Visit our website to see where we’re building the Moonstone plan in Florida! You’ll find photos, interactive floor plans and more.
Spacious and accommodating, the two-story Moonstone model features an open-concept main floor and four charming bedrooms upstairs. Just off the entryway, you’ll find a secluded study with a nearby powder room. Toward the back of the home, a great room flows into an inviting kitchen with a center island and adjacent dining room. Upstairs, a loft offers a versatile common area, and a sprawling master suite includes an attached bath and walk-in closet.
1





