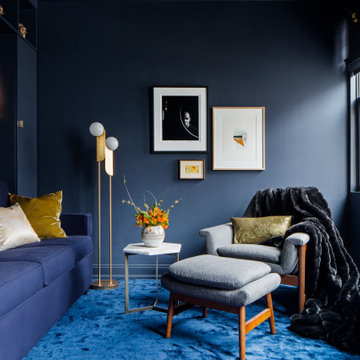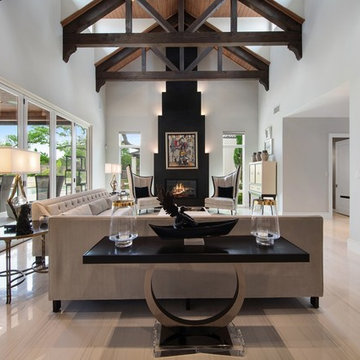Contemporary Family Room Ideas
Refine by:
Budget
Sort by:Popular Today
781 - 800 of 126,303 photos

Caddy Shack / Pac-Man Theme Game Room / Bar with Custom Made Jumbotron, Theme Paint, Worlds Largest Pac-Man, Pool Table, Golden Tee and Table Top Touchscreen Arcade.
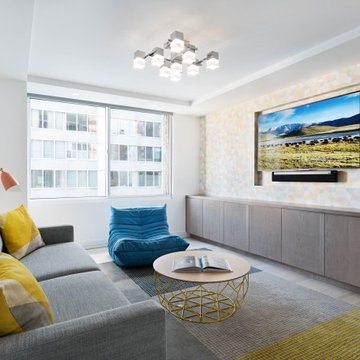
Close to Lincoln Center Plaza, two existing apartments were combined into a single custom tailored 4-bedroom residence. Characteristic with other buildings from the same post-war era, the existing apartments suffered greatly from a low, monotonous ceiling slab. To break up the ceiling, floating planes containing low-profile LED recessed lighting were incorporated throughout. Grey-washed birch veneer millwork is seen as you enter into the new foyer space. A blackened steel inlaid panel serves as a datum that continues throughout the apartment, wrapping the entry unit and extending around the corner to then transform into a floating bookshelf. The unit not only divides the entry area from the Living room, but also serves its utilitarian purpose on the foyer side as coat and storage closets, and then an entertaining function on the opposing side with a TV niche and custom liquor bar. Whitewashed rift and quartered white oak floors were used to brighten the space. In the kitchen, marble counters extend up the wall and onto the ceiling marking the separation of the kitchen/dining area from the living room/entry area. The kid’s room contains a custom curved desk area built beneath the bay windows to take advantage of the views. In the master bedroom, the blackened steel inlay reappears inset into the wardrobe wall unit.
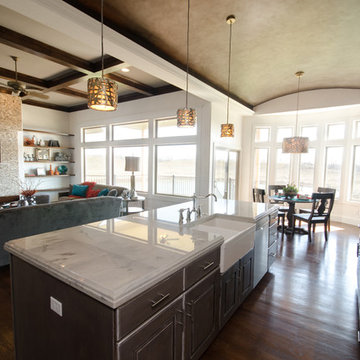
Where to start describing this amazing open kitchen! A large white granite island and farm sink compliment dark wood cabinets and stainless appliances - including a large gas cook top and built-in oven/microwave combo. The open plan connects directly to the Great Room and Dining Room so the chef in the home can stay connected with family and visitors while preparing a large meal. Under cabinet lighting and unique pendants provide warmth to the space, which is topped off, quite literally, with a faux painted barrel vault ceiling that has its own hidden cove lighting.
From this perspective you can also see into the spacious Great Room and out the wall of windows to the views beyond.
Find the right local pro for your project
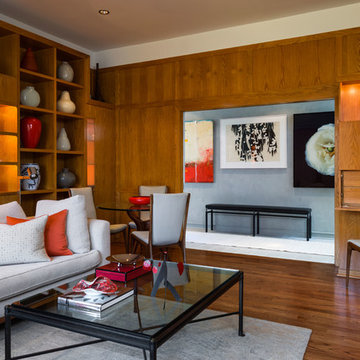
Paul S. Bartholomew Photography
Inspiration for a mid-sized contemporary enclosed medium tone wood floor family room remodel in New York with brown walls and a standard fireplace
Inspiration for a mid-sized contemporary enclosed medium tone wood floor family room remodel in New York with brown walls and a standard fireplace

We remodeled the exisiting fireplace with a heavier mass of stone and waxed steel plate frame. The stone fireplace wall is held off the new TV/media cabinet with a steel reveal. The hearth is floating Ceasarstone that matches the adjacent open kitchen countertop.
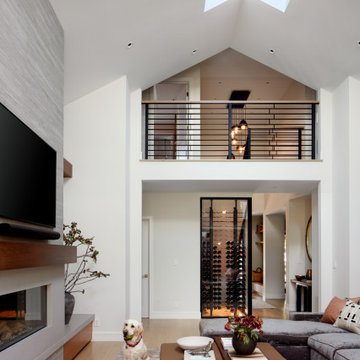
Build+Design: EBCON Corporation, Zuzana Ozel /
Styling: Rachel Forslund /
Photography: Agnieszka Jakubowicz
Family room - contemporary family room idea in San Francisco
Family room - contemporary family room idea in San Francisco

Flooded with light, this Family Room is designed for fun gatherings. The expansive view to the pool and property beyond fit the scale of this home perfectly.
Ceiling height: 21' 7"
Room size: 22' x 29'

Large family and media room with frosted glass, bronze doors leading to the living room and foyer. An 82" wide screen 3-D TV is built into the bookcases and a projector and screen are built into the ceiling.
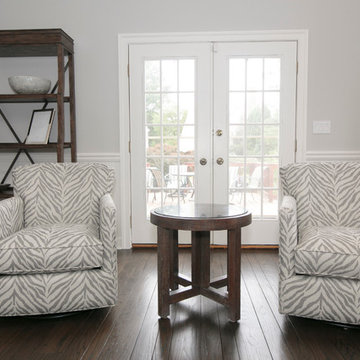
MBW Designs Contemporary Meets Traditional in a Potomac Residence
Photo by Simply Arlie
Inspiration for a large contemporary enclosed dark wood floor and brown floor family room remodel in DC Metro with gray walls, a standard fireplace, a stone fireplace and a wall-mounted tv
Inspiration for a large contemporary enclosed dark wood floor and brown floor family room remodel in DC Metro with gray walls, a standard fireplace, a stone fireplace and a wall-mounted tv
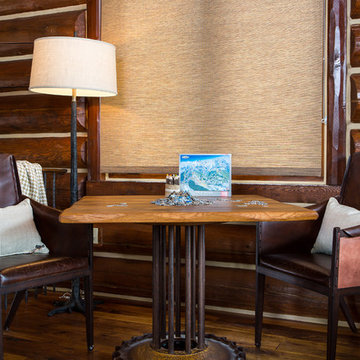
Inspiration for a mid-sized contemporary enclosed dark wood floor game room remodel in Denver with brown walls, no fireplace and no tv
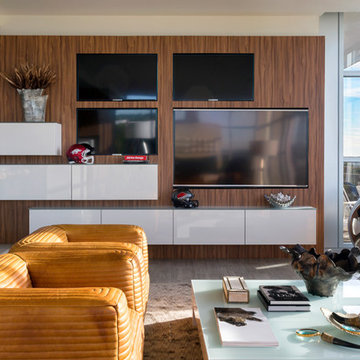
Family room - large contemporary open concept family room idea in Other with a media wall, white walls and no fireplace
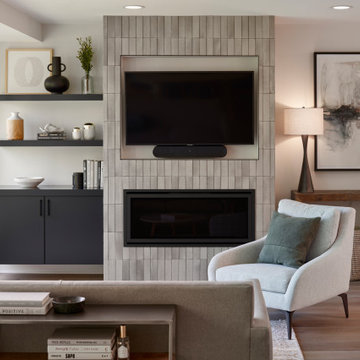
Large trendy open concept light wood floor family room photo in Chicago with gray walls, a standard fireplace, a tile fireplace and a media wall
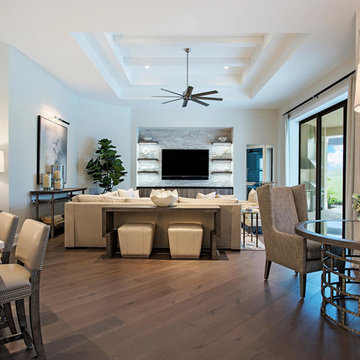
Family Room
Mid-sized trendy open concept dark wood floor and gray floor family room photo in Other with gray walls and a media wall
Mid-sized trendy open concept dark wood floor and gray floor family room photo in Other with gray walls and a media wall
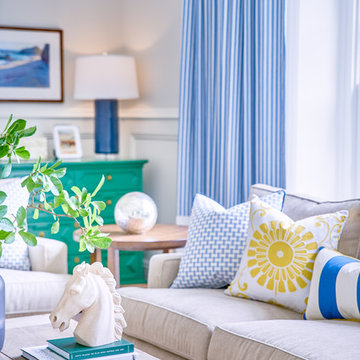
Andrea Pietrangeli http://andrea.media/
Inspiration for a large contemporary open concept dark wood floor and brown floor family room remodel in Boston with multicolored walls, a standard fireplace, a wood fireplace surround and a wall-mounted tv
Inspiration for a large contemporary open concept dark wood floor and brown floor family room remodel in Boston with multicolored walls, a standard fireplace, a wood fireplace surround and a wall-mounted tv
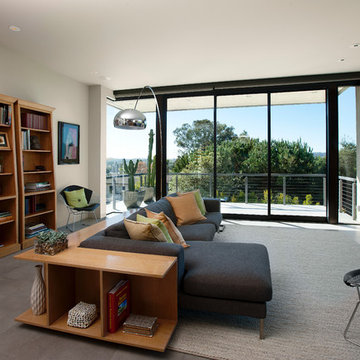
The Tice Residences replace a run-down and aging duplex with two separate, modern, Santa Barbara homes. Although the unique creek-side site (which the client’s original home looked toward across a small ravine) proposed significant challenges, the clients were certain they wanted to live on the lush “Riviera” hillside.
The challenges presented were ultimately overcome through a thorough and careful study of site conditions. With an extremely efficient use of space and strategic placement of windows and decks, privacy is maintained while affording expansive views from each home to the creek, downtown Santa Barbara and Pacific Ocean beyond. Both homes appear to have far more openness than their compact lots afford.
The solution strikes a balance between enclosure and openness. Walls and landscape elements divide and protect two private domains, and are in turn, carefully penetrated to reveal views.
Both homes are variations on one consistent theme: elegant composition of contemporary, “warm” materials; strong roof planes punctuated by vertical masses; and floating decks. The project forms an intimate connection with its setting by using site-excavated stone, terracing landscape planters with native plantings, and utilizing the shade provided by its ancient Riviera Oak trees.
2012 AIA Santa Barbara Chapter Merit Award
Jim Bartsch Photography
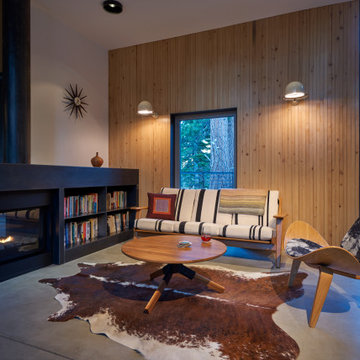
Family room - contemporary open concept concrete floor, gray floor and wood wall family room idea in Los Angeles with brown walls and a ribbon fireplace
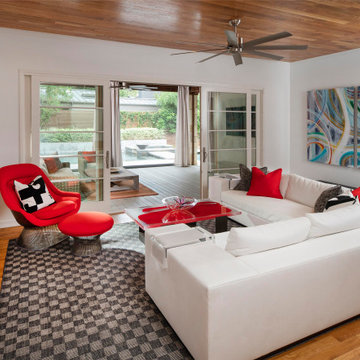
Mid-sized trendy open concept medium tone wood floor, brown floor and wood ceiling family room photo in Dallas with white walls, no fireplace and a wall-mounted tv
Contemporary Family Room Ideas
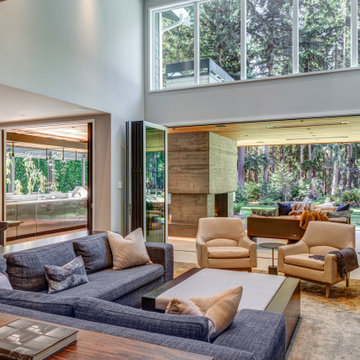
Family room - contemporary vaulted ceiling and wainscoting family room idea in Seattle with a standard fireplace, a stacked stone fireplace and a wall-mounted tv
40






