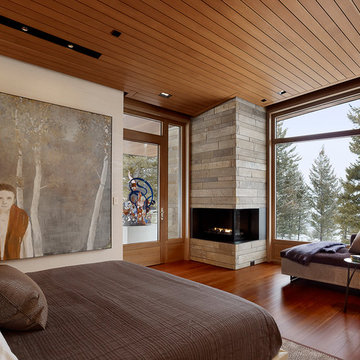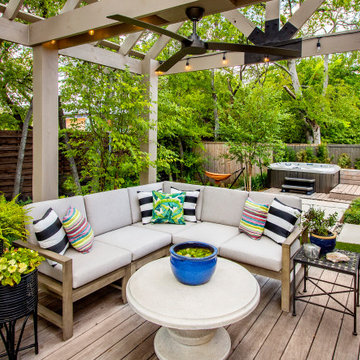Contemporary Home Design Ideas
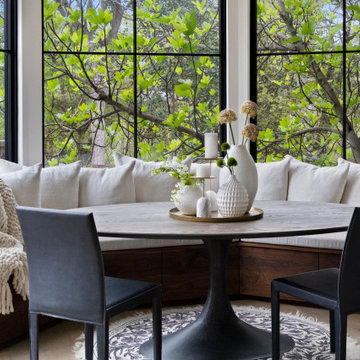
Casa Metta designed the new built-in bench seating with storage below and upholstered cushions. Stylized with pillows and plush blanket
Trendy breakfast nook photo in Austin
Trendy breakfast nook photo in Austin

2012 KuDa Photography
Inspiration for a large contemporary l-shaped dark wood floor eat-in kitchen remodel in Portland with stainless steel appliances, a farmhouse sink, quartz countertops, flat-panel cabinets, dark wood cabinets, metallic backsplash, porcelain backsplash and an island
Inspiration for a large contemporary l-shaped dark wood floor eat-in kitchen remodel in Portland with stainless steel appliances, a farmhouse sink, quartz countertops, flat-panel cabinets, dark wood cabinets, metallic backsplash, porcelain backsplash and an island
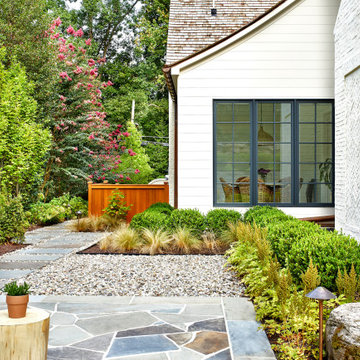
Inspiration for a large contemporary full sun backyard stone landscaping in DC Metro for summer.

Bathroom detail
Corner shower - large contemporary beige tile and pebble tile gray floor and ceramic tile corner shower idea in Miami with brown cabinets, a hinged shower door, an undermount tub, white walls, a one-piece toilet, an undermount sink, glass countertops, beige countertops and flat-panel cabinets
Corner shower - large contemporary beige tile and pebble tile gray floor and ceramic tile corner shower idea in Miami with brown cabinets, a hinged shower door, an undermount tub, white walls, a one-piece toilet, an undermount sink, glass countertops, beige countertops and flat-panel cabinets

As a cottage, the Ridgecrest was designed to take full advantage of a property rich in natural beauty. Each of the main houses three bedrooms, and all of the entertaining spaces, have large rear facing windows with thick craftsman style casing. A glance at the front motor court reveals a guesthouse above a three-stall garage. Complete with separate entrance, the guesthouse features its own bathroom, kitchen, laundry, living room and bedroom. The columned entry porch of the main house is centered on the floor plan, but is tucked under the left side of the homes large transverse gable. Centered under this gable is a grand staircase connecting the foyer to the lower level corridor. Directly to the rear of the foyer is the living room. With tall windows and a vaulted ceiling. The living rooms stone fireplace has flanking cabinets that anchor an axis that runs through the living and dinning room, ending at the side patio. A large island anchors the open concept kitchen and dining space. On the opposite side of the main level is a private master suite, complete with spacious dressing room and double vanity master bathroom. Buffering the living room from the master bedroom, with a large built-in feature wall, is a private study. Downstairs, rooms are organized off of a linear corridor with one end being terminated by a shared bathroom for the two lower bedrooms and large entertainment spaces.
Photographer: Ashley Avila Photography
Builder: Douglas Sumner Builder, Inc.
Interior Design: Vision Interiors by Visbeen
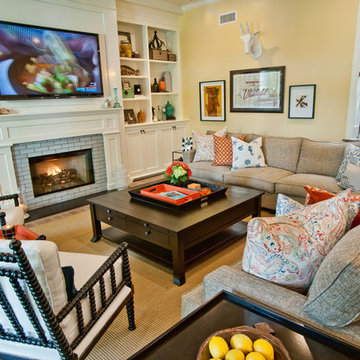
http://belairphotography.com/contact.html
Example of a trendy living room design in Los Angeles with yellow walls, a standard fireplace and a brick fireplace
Example of a trendy living room design in Los Angeles with yellow walls, a standard fireplace and a brick fireplace

This was our 2016 Parade Home and our model home for our Cantera Cliffs Community. This unique home gets better and better as you pass through the private front patio courtyard and into a gorgeous entry. The study conveniently located off the entry can also be used as a fourth bedroom. A large walk-in closet is located inside the master bathroom with convenient access to the laundry room. The great room, dining and kitchen area is perfect for family gathering. This home is beautiful inside and out.
Jeremiah Barber
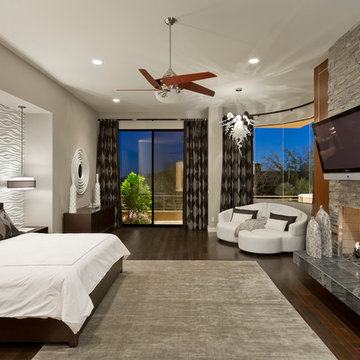
Contemporary bedroom in Desert Mountain, Scottsdale AZ.Accent wall in 3d wave panels by Interlam. Sectional by Lazar, Drapery fabric by Harlequin, Rug by Kravet, Bedding by Restoration Hardware, Bed, Nightstands, and Dresser by Bolier. Jason Roehner Photography

KW Designs www.KWDesigns.com
Example of a large trendy master beige tile and stone tile ceramic tile and beige floor bathroom design in San Diego with blue walls, dark wood cabinets, a hinged shower door, a two-piece toilet, a vessel sink and quartz countertops
Example of a large trendy master beige tile and stone tile ceramic tile and beige floor bathroom design in San Diego with blue walls, dark wood cabinets, a hinged shower door, a two-piece toilet, a vessel sink and quartz countertops
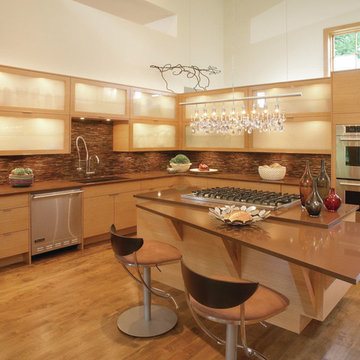
Countertop Brand: Cambria
Style: Hazelford
Large trendy l-shaped light wood floor and beige floor open concept kitchen photo in Other with an undermount sink, light wood cabinets, quartz countertops, stainless steel appliances, an island, glass-front cabinets and brown countertops
Large trendy l-shaped light wood floor and beige floor open concept kitchen photo in Other with an undermount sink, light wood cabinets, quartz countertops, stainless steel appliances, an island, glass-front cabinets and brown countertops
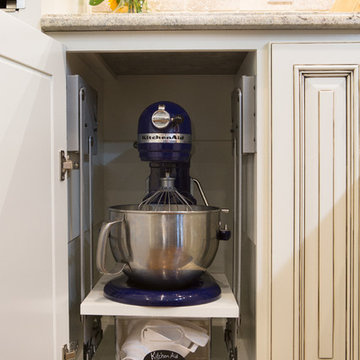
Kieran Wagner (www.kieranwagner.com)
Example of a trendy kitchen design in Richmond
Example of a trendy kitchen design in Richmond

Inspiration for a large contemporary galley cement tile floor and gray floor eat-in kitchen remodel in San Francisco with gray cabinets, white backsplash, beaded inset cabinets, quartz countertops, cement tile backsplash, stainless steel appliances, no island and white countertops
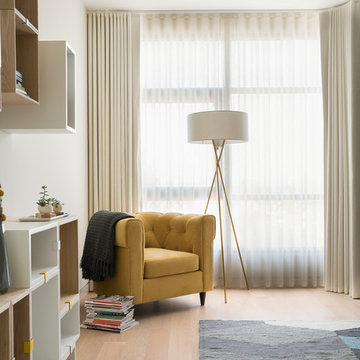
Photo by Thomas Kuoh.
Example of a large trendy master light wood floor bedroom design in San Francisco with white walls
Example of a large trendy master light wood floor bedroom design in San Francisco with white walls

Navy blue custom cabinetry with stainless steel countertop and sink. Large open windows to allow natural light into the room and create a bright ambiance.

When the sun goes down and the lights go on, this contemporary home comes to life, with expansive frameworks of glass revealing the restful interiors and impressive mountain views beyond.
Project Details // Now and Zen
Renovation, Paradise Valley, Arizona
Architecture: Drewett Works
Builder: Brimley Development
Interior Designer: Ownby Design
Photographer: Dino Tonn
Limestone (Demitasse) flooring and walls: Solstice Stone
Windows (Arcadia): Elevation Window & Door
https://www.drewettworks.com/now-and-zen/
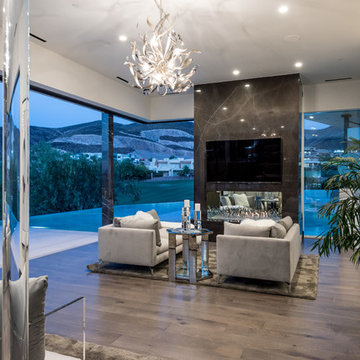
Master Sitting Room
Large trendy master dark wood floor and brown floor bedroom photo in Las Vegas with multicolored walls, a ribbon fireplace and a stone fireplace
Large trendy master dark wood floor and brown floor bedroom photo in Las Vegas with multicolored walls, a ribbon fireplace and a stone fireplace
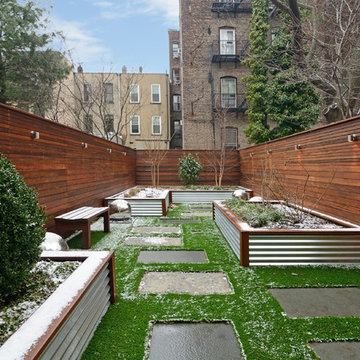
Property marketed by Hudson Place Realty - Designed for the urban family with a 4 story extension that provides the 4/5 bedrooms so rarely available in Hoboken. With a completely open parlor floor, this exquisite home has a contemporary loft like ambiance, 3 wood burning fireplaces, a designer kitchen featuring a Wolf 48” dual fuel range, Miele dishwasher, Carrera marble island and Pietro natural stone counters. A dedicated family room, guest/children’s rooms and master suite with private sitting area with his and hers closets comprise the upper 2 floors. The garden level is spectacular and ideal for a child’s playroom, in-law suite, media room & large separate office space. The 40’ Zen inspired yard is bordered by a custom built ipe’ privacy fence & features an avant- garde design of alternating natural slate and grass with made to order ipe’ planters and gazing balls. Phillip Jeffries designer wall coverings and custom paint grace the walls throughout the interior whereas the exterior brownstone is flawless and authentic newly forged cast iron railings usher you in to this move-in ready home.
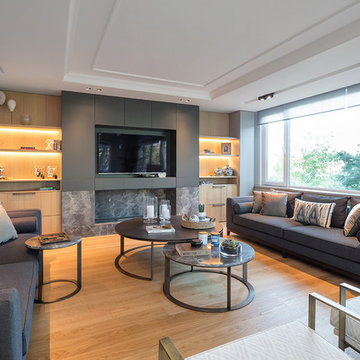
Living room - contemporary formal and open concept medium tone wood floor and brown floor living room idea in New York with gray walls, a standard fireplace, a stone fireplace and a media wall
Contemporary Home Design Ideas
192

























