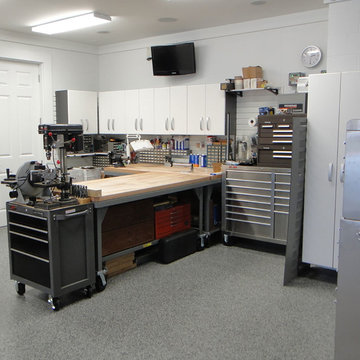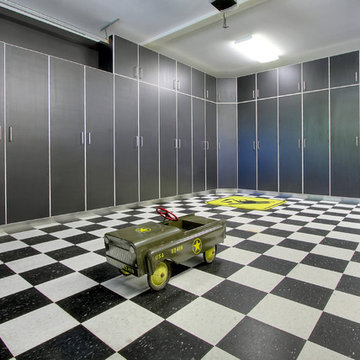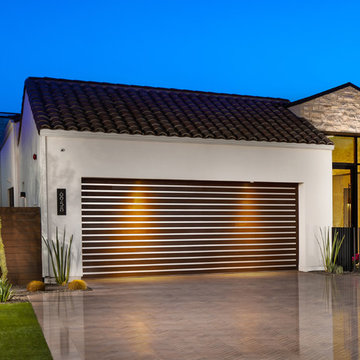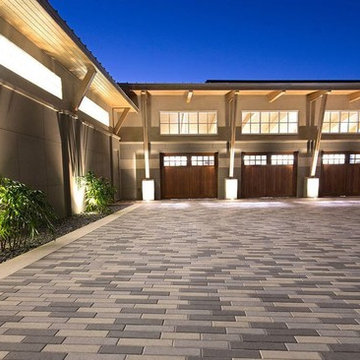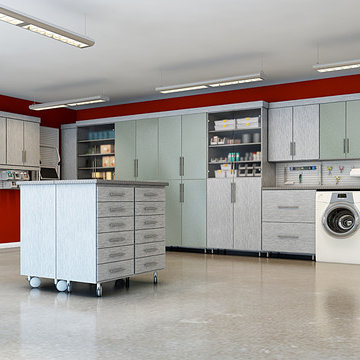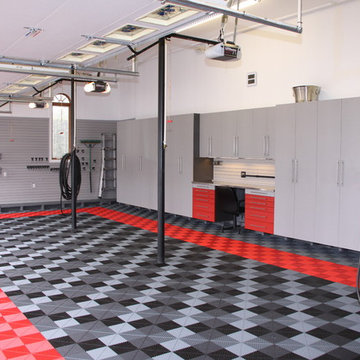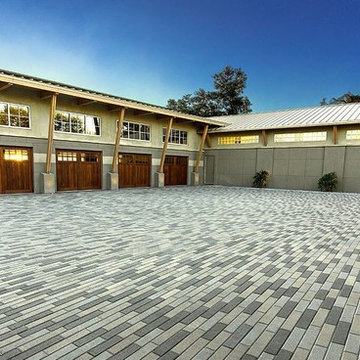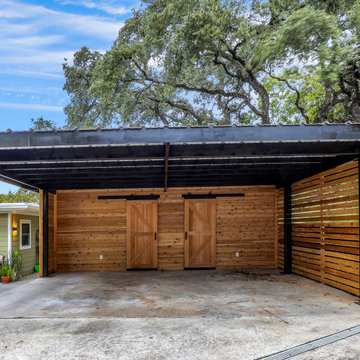
Modern Carport
Carport - large contemporary detached two-car carport idea in Austin
Carport - large contemporary detached two-car carport idea in Austin
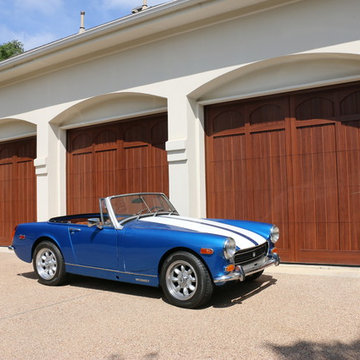
This project has many different features. We designed custom, wood-free overhead garage doors to match the home's exterior features. The doors were installed using a high-lift operating system, which makes room for the customized car lift. We used a LiftMaster Jackshaft opener as the operator for these high-lifted overhead garage doors. The project was custom-built and installed by Cedar Park Overhead Doors, which has been serving the greater Austin, TX area for more than 30 years.
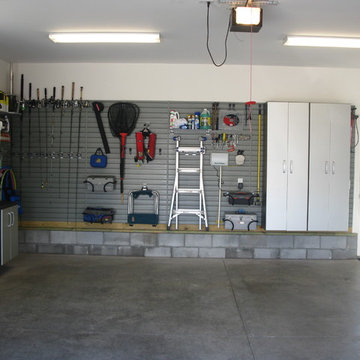
"The Flow Wall System has been a huge success; my family is so happy to have all our garage storage items off the floor and on the wall. The system has worked particularly well for storing my fishing equipment in addition to our garden tools, pet supplies, and outdoor clothing. Our neighbors are equally impressed. Thanks, Flow Wall, for helping us make order out of chaos!" - Forest D.
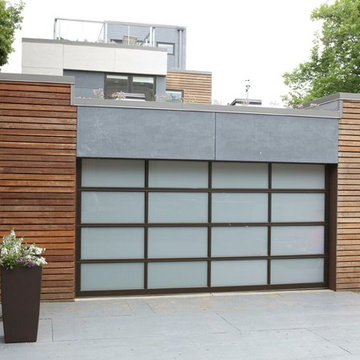
Clopay's Avante Collection glass garage door is the perfect choice to complement the contemporary design elements of the home including the glass walls, clean lines and loft-like rooms. Insulated, tempered frosted glass panels control light transmission and privacy. Door shown: Bronze anodized aluminum frame with frosted glass panels.
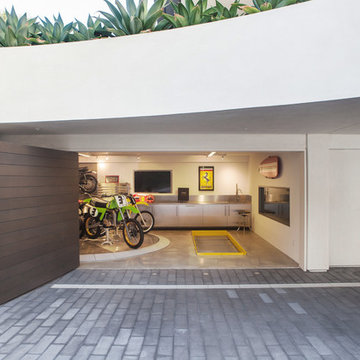
Interior Designer: Aria Design www.ariades.com
Photographer: Darlene Halaby
Mid-sized trendy attached two-car garage photo in Orange County
Mid-sized trendy attached two-car garage photo in Orange County
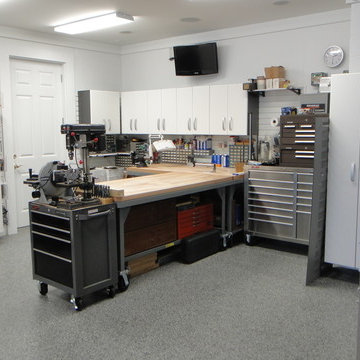
This is a custom storage solution with Flow Wall products. We have our patented panel holding cabinets and various hooks and bins creating a complete storage solution that keeps items off the floor and onto the wall saving valuable floor space. Make your space Flow with Flow Wall.
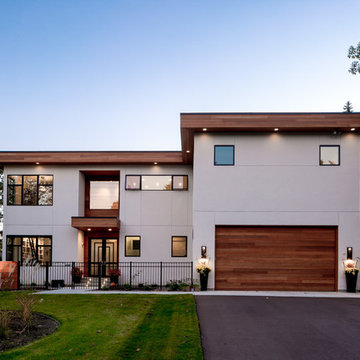
Inspiration for a huge contemporary attached two-car garage remodel in Minneapolis
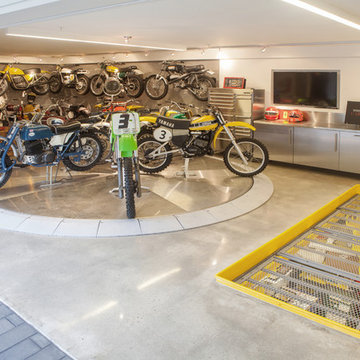
Interior Designer: Aria Design www.ariades.com
Photographer: Darlene Halaby
Inspiration for a mid-sized contemporary attached two-car garage remodel in Orange County
Inspiration for a mid-sized contemporary attached two-car garage remodel in Orange County
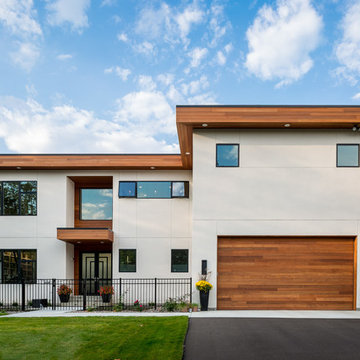
Garage - huge contemporary attached two-car garage idea in Minneapolis
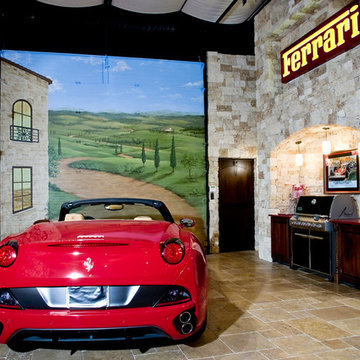
This project was built in a metal garage. Our client wanted a cool place to park his cars. We took the idea and ran with it. We created a lower area to park his cars with the old Italy feel, then moving into the loft we transitioned to a contemporary Italy. This project was lots of fun!
Design by: Mont Hartman
Photos by: Ralph Scobey
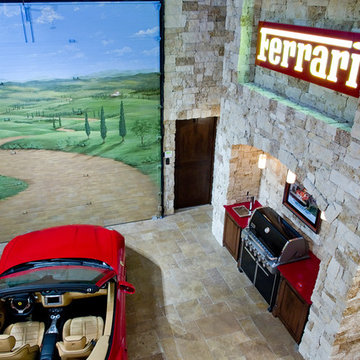
This project was built in a metal garage. Our client wanted a cool place to park his cars. We took the idea and ran with it. We created a lower area to park his cars with the old Italy feel, then moving into the loft we transitioned to a contemporary Italy. This project was lots of fun!
Design by: Mont Hartman
Photos by: Ralph Scobey
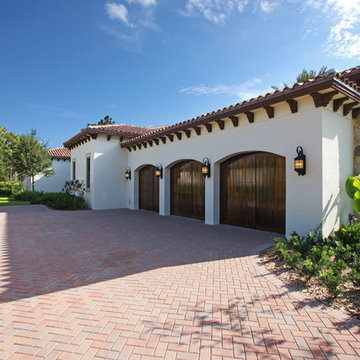
This single-story golf course home encompasses four bedrooms, five full/two half bathrooms, chef’s kitchen, library, theater/media room, covered loggia with alfresco kitchen, swimming pool with spa and three-car air-conditioned garage. Transitional archways, coffered ceilings, crown moldings, wainscoting details, custom built-ins, meticulous floor plan design and rich materials of marble, stone and hardwood make this home spectacular.
The home greets with its curved entry, marble foyer and gallery which unfolds onto the living room with stone fireplace and Brazilian cherry hardwood flooring. Also featured are a theater/media room, formal dining room, 700-bottle, climate-controlled wine room and gourmet kitchen with vaulted cypress ceiling. A family room with bay windows and French doors leads to the covered loggia with summer kitchen and dining area.
The master wing includes a separate sitting room, walk-in wardrobes, morning bar and separate his and her bathrooms with volume ceilings, built-in vanities, freestanding pedestal soaking tub and huge glazed showers.
The home is perfectly appointed and another example of Marc Julien Homes’ commitment to perfection.
Contemporary Garage and Shed Ideas
1









