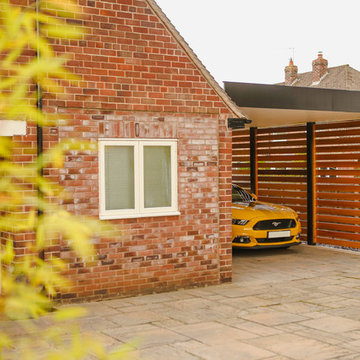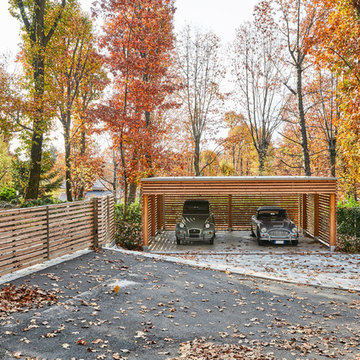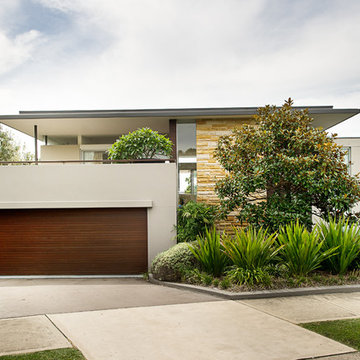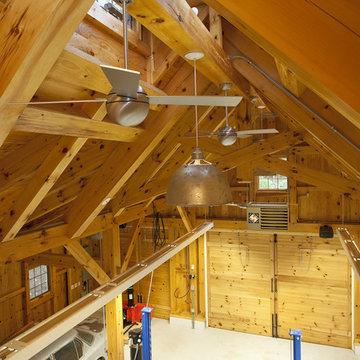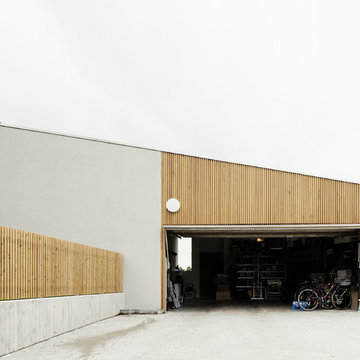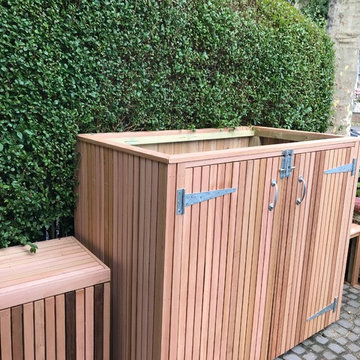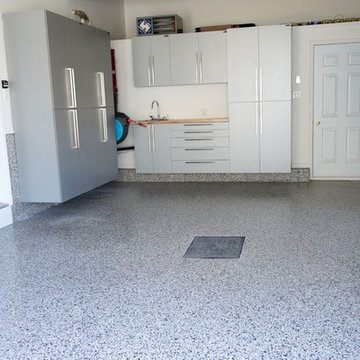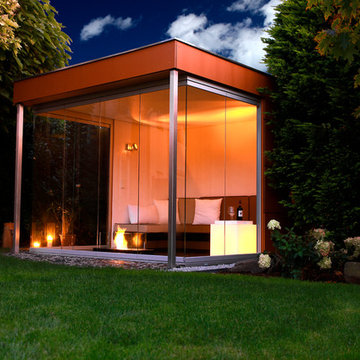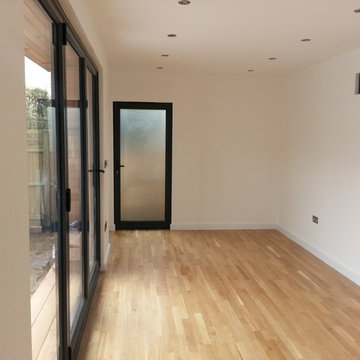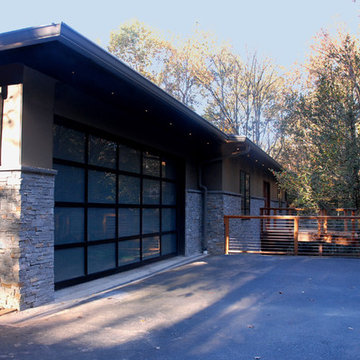Refine by:
Budget
Sort by:Popular Today
24461 - 20134 of 20,134 photos
Find the right local pro for your project
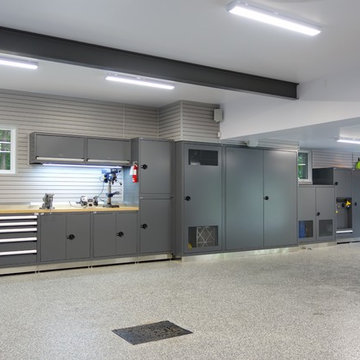
Design and transformation of a sextuple garage in Blainville, Quebec.
Huge trendy detached three-car garage photo in Montreal
Huge trendy detached three-car garage photo in Montreal
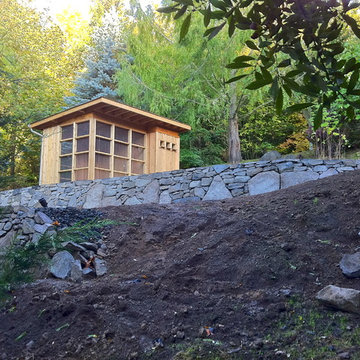
This modern chicken coop won a 2014 'Made in Portland' award. Designed and installed by Pistils Landscape Design + Build.
Shed - contemporary shed idea in Portland
Shed - contemporary shed idea in Portland
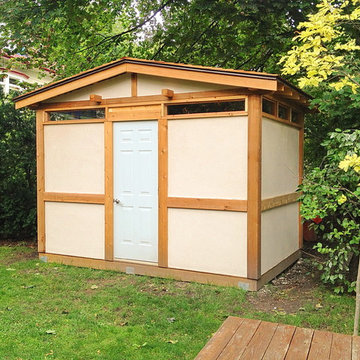
Custom shed design built using cedar timber frame and stucco panels. Small windows along the top of the wall let in enough light through so that no extra light source is needed.
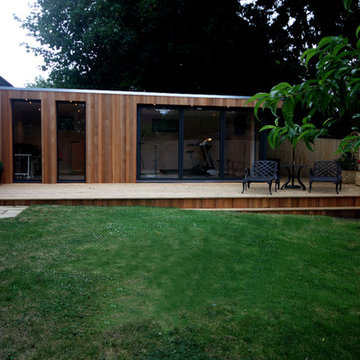
Tucked away in lovely gardens our clients have a lovely modern detached house where they had the vision to create extra space that they wanted, but couldn’t practically create in the main home. A few weeks later and this beautiful building is complete. Some of the key features of the project are:
• An internal dividing wall creates two dedicated areas within the building - a treatment room in one area and a gymnasium in the other
• Perfect planning ensures that each room displays centrally located windows and symmetry
• German high-quality bi-fold doors create a seamless transition between the inside and outdoors
• Concealed wiring for two wall-mounted televisions
• Remote controlled lighting circuits create elegant ambiance in the evenings
• Extensive decking and landscaping wraps around the building complementing the contours of the garden
• The build was complete in less than two weeks with minimum disruption to our clients
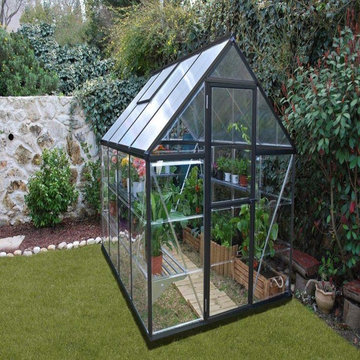
La serre de jardin Victorienne... ... est idéale pour l 'hivernage des plantes. La serre de jardin VICTORIENNE en polycarbonate dispose d'un charme naturel. Ses panneaux en polycarbonate et son armature en aluminium en font un produit très solide. La structure supporte jusqu?à 30 cm de neige et une température de -45°C. La garniture victorienne lui donne une esthétique très soignée. --------------------------------------------------------------------------- Les serres en polycarbonate sont simples à monter, économiques, accessibles aux amateurs. Le polycarbonate est 100 fois plus résistant que le verre et reste une matière très légère. Offrant la même transparence que le verre, elles sont idéales pour protéger vos plantes l'hiver, forcer vos semis ou même recréer une atmosphère tropicale. ---------------------------------------------------------------------------
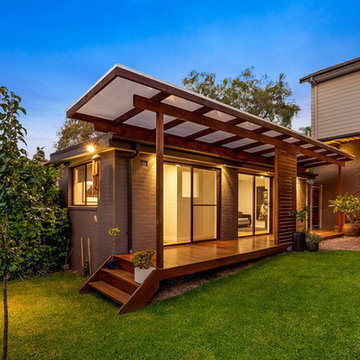
1 Bedroom granny flat. -
Photography: Tait Martin Of Northern Exposure Real Estate Photography
Mid-sized trendy detached guesthouse photo in Sydney
Mid-sized trendy detached guesthouse photo in Sydney
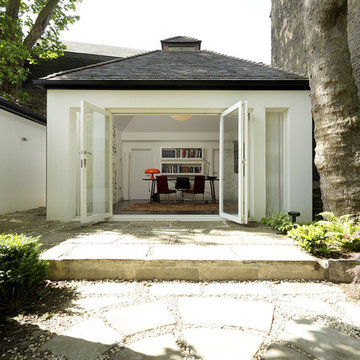
THE PROJECT: Working strictly within the guidelines set out for Grade I listed properties, Cue & Co of London’s refurbishment of this London home included the complete strip-out, refurbishment and underpinning of the building, along with significant internal structural works. All original floorboards, paneling and woodwork had to be retained and restored. The refurbishment also included a rear extension (pictured) and fit-out of two garden pavilions for guest and staff accommodations.
HOME OFFICE: The home office is part of a large rear extension. The homeowner favours design classics, so Mattioli Giancarlo's Nesso table lamp for Artemide sits on the table, looking as good today as it did when it was first designed in 1967.
www.cueandco.com
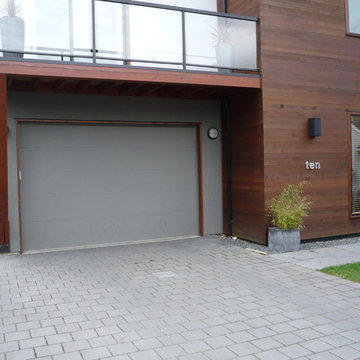
Clopay Model 4051 Flush Style garage door, steel, insulated, solid. Installed by Harbour Door, Victoria, BC
Trendy shed photo in Vancouver
Trendy shed photo in Vancouver
Contemporary Garage and Shed Ideas
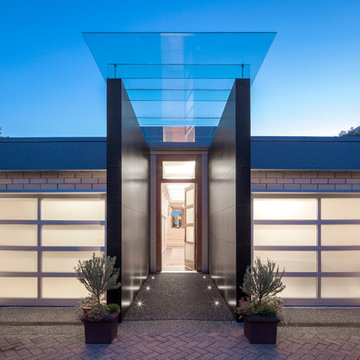
© 2013 Derek Lepper, All Rights Reserved.
Garage - contemporary two-car garage idea in Vancouver
Garage - contemporary two-car garage idea in Vancouver
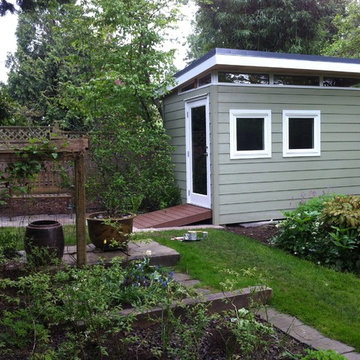
8' x 12' Modern-Shed Kit by Westcoast Outbuildings.
Photo by: Geoff Baker
Please visit www.outuildings.ca to download a Modern-Shed Catalog today
Inspiration for a contemporary shed remodel in Vancouver
Inspiration for a contemporary shed remodel in Vancouver
1224








