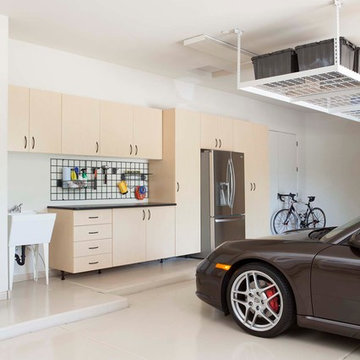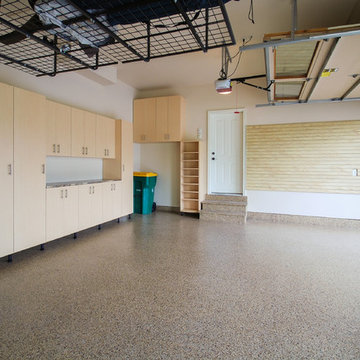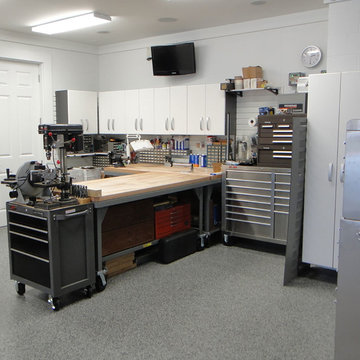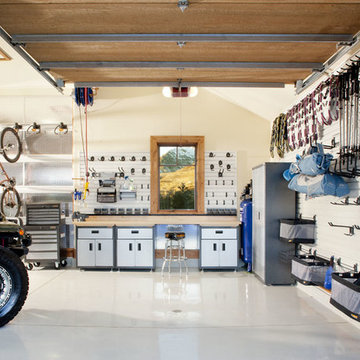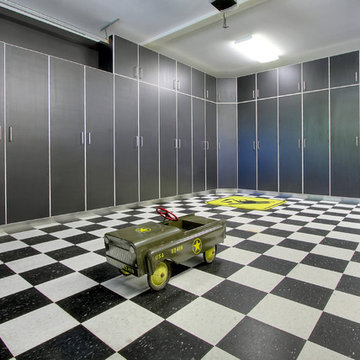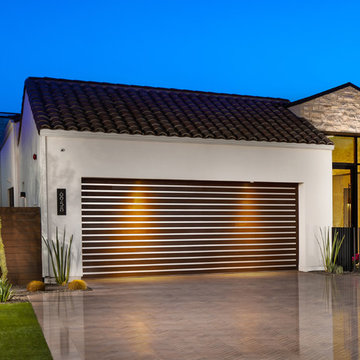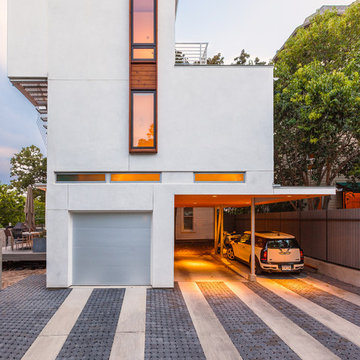
The tall window emphasizes the height of the side of this modern home. The permeable pavers allow drainage and combined with the concrete create an interesting texture in the driveway.
Photo: Ryan Farnau
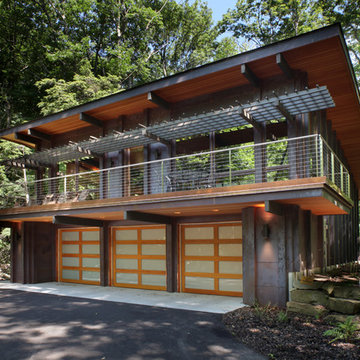
High atop a wooded dune, a quarter-mile-long steel boardwalk connects a lavish garage/loft to a 6,500-square-foot modern home with three distinct living spaces. The stunning copper-and-stone exterior complements the multiple balconies, Ipe decking and outdoor entertaining areas, which feature an elaborate grill and large swim spa. In the main structure, which uses radiant floor heat, the enchanting wine grotto has a large, climate-controlled wine cellar. There is also a sauna, elevator, and private master balcony with an outdoor fireplace.
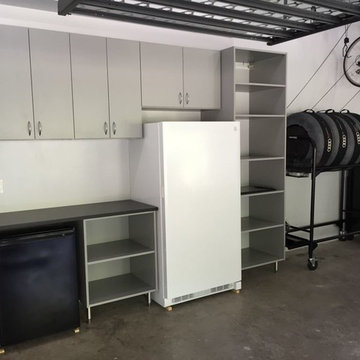
This garage has it all! Cabinets and open shelf storage, counter space and bike hoists. Learn how we can help you design your dream garage space at www.closetsforlife.com.
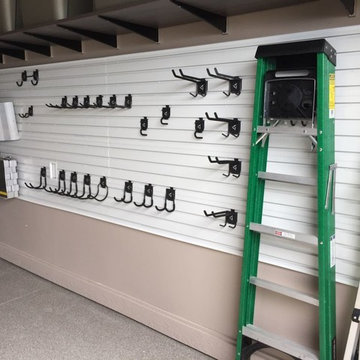
Here's a garage you wouldn't mind spending a gorgeous afternoon in. Garage organization doesn't have to be boring. This beautiful garage feels modern and clean. Designed and installed by Closets For Life located in Apple Valley, MN. Learn more at www.closetsforlife.com
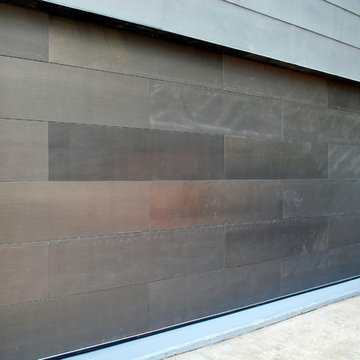
This garage door is clad in Paint Grip Steel. Considerable pre-planning was done to match the dimensions and placement of the existing siding found above the garage.
Paint grip steel has a number of defining qualities that, whether painted or not, make it a beautiful finishing material. Due to its manufacturing process the steel can take on a variety of hues after being exposed to the elements, allowing for an interesting combination of subtle copper, green, and dark grey.

Embarking on a garage remodeling project is a transformative endeavor that can significantly enhance both the functionality and aesthetics of the space.
By investing in tailored storage solutions such as cabinets, wall-mounted organizers, and overhead racks, one can efficiently declutter the area and create a more organized storage system. Flooring upgrades, such as epoxy coatings or durable tiles, not only improve the garage's appearance but also provide a resilient surface.
Adding custom workbenches or tool storage solutions contributes to a more efficient and user-friendly workspace. Additionally, incorporating proper lighting and ventilation ensures a well-lit and comfortable environment.
A remodeled garage not only increases property value but also opens up possibilities for alternative uses, such as a home gym, workshop, or hobby space, making it a worthwhile investment for both practicality and lifestyle improvement.
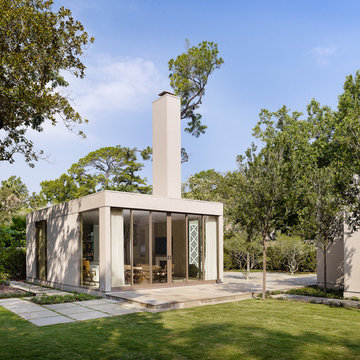
Site constraints meant that this addition to a 1973 house designed by noted Texas architect Frank Welch could not be contiguous with the existing structure, while neighborhood restrictions dictated that it conform to the style of the existing house.
Casey Dunn Photography
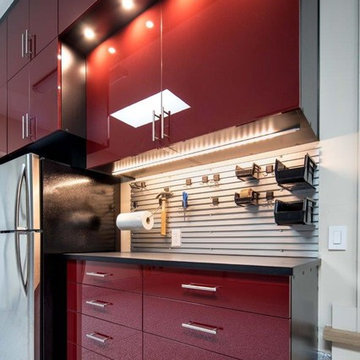
“I boxed it to the ceiling, added base trim to the bottom, and added a gorgeous lighting detail, all to complement the beautiful glossy cabinets. The cabinets needed to be as deep as possible so I used 24-inch-deep sizing on the tall cabinets as well as on the stacked cabinets above. But I only wanted a 16-inch-deep cabinet above the workbench, and I had 24-inch-deep stacked cabinet above that. Instead of a set-back, this became an opportunity: I added an amazing lighting detail using 4 puck lights to highlight this unique feature. It was something you’d wouldn’t typically do in a garage. They loved it because there is nothing typical about this remodel. I also used a specialty pantry cabinet with roll-outs, added tons of drawers in the workbench, and built-out every inch of space on the two walls. The third wall I left open allowing access for the driver to get out of the car. There, we made use of the space by adding Omni track around the multiple utility obstacles on the wall. The result? The client now has an extremely functional and extraordinarily beautiful garage.”
Photography by Karine Weiller
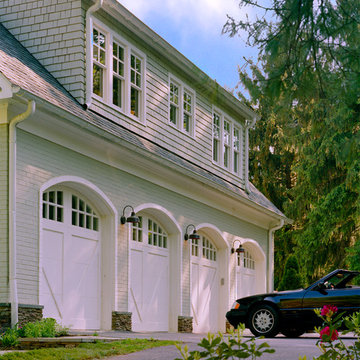
Hoachlander Davis Photography, LLC.
Inspiration for a large contemporary attached three-car garage remodel in DC Metro
Inspiration for a large contemporary attached three-car garage remodel in DC Metro
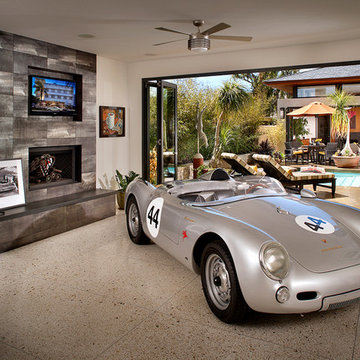
Open up your wall to literally Bring The Outdoors In with a Lanai Doors bifolding door. Making your exterior part of your living space. Our client opened his garage/man cave to the back yard to be able to enjoy the space with the whole family. What a creative use of space!!
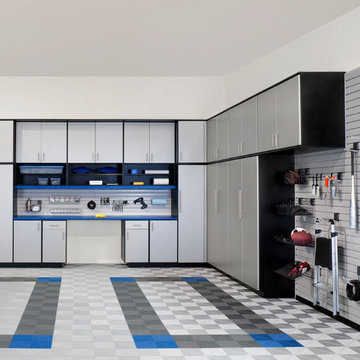
Modern, durable and functional, this SilverII Garage System is designd in Black Melamine with Brush-Aluminum Deco-400 Door and Drawer Fronts. Featuring Laminate Countertop with Designwall and Valance over the spacious Workbench. This system is completed with a Traxtile in Silver-Gray, with Blue Accent to match the Countertop and Valance.
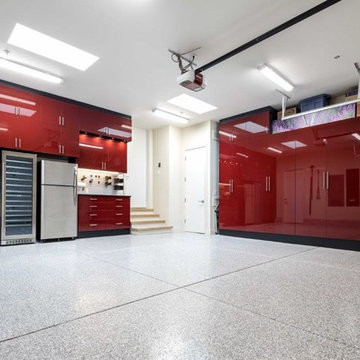
“Touring the clients’ home during the remodel process, it was immediately obvious that this would not be an ordinary garage project. Everything in the home was extraordinary; the sleek contemporary finishes, the ceiling heights. The quality of everything was incredible! As we walked through the kitchen and mudroom to the garage, I gasped at the beautiful sleek glossy red finish of the European black cabinets. Stunning. ‘I can do that in the garage’ I told her.”
“She was so excited when I told her I could do black cabinets with Ruby Red Acrylic fronts to match her cabinets inside perfectly. Then she started to tell me all the requirements for this slightly oversized 2-car garage and that she was worried how I’d fit it all in. When I heard her list I became concerned, too. Although the garage space felt open and spacious like a 3-car garage, it is, in fact, only an oversized 500 square feet space.
Photography by Karine Weiller
Contemporary Garage and Shed Ideas
1








